Idées déco de cuisines de taille moyenne avec un plan de travail en zinc
Trier par :
Budget
Trier par:Populaires du jour
141 - 160 sur 209 photos
1 sur 3
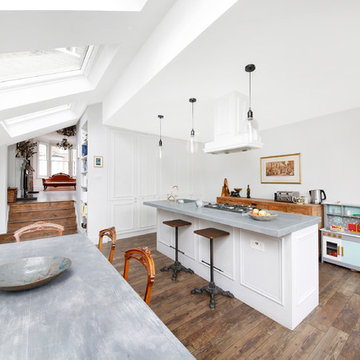
You step down into the rear kitchen/diner past integrated shelving. Photo credit: Home Exposure
Inspiration pour une cuisine américaine bohème de taille moyenne avec un évier encastré, un placard à porte affleurante, des portes de placard blanches, un plan de travail en zinc, un sol en bois brun, îlot et un sol marron.
Inspiration pour une cuisine américaine bohème de taille moyenne avec un évier encastré, un placard à porte affleurante, des portes de placard blanches, un plan de travail en zinc, un sol en bois brun, îlot et un sol marron.
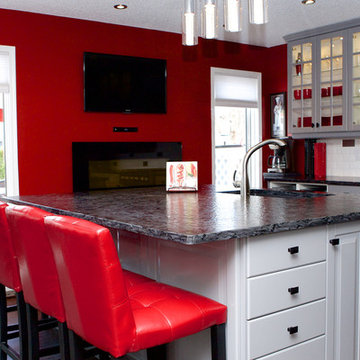
Aménagement d'une cuisine américaine contemporaine en L de taille moyenne avec un évier encastré, un placard avec porte à panneau surélevé, des portes de placard blanches, un plan de travail en zinc, une crédence blanche, une crédence en céramique, un électroménager en acier inoxydable, parquet foncé et îlot.
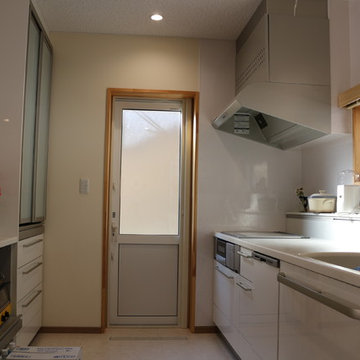
床材:ダイケンパピアフロア厚12mm、壁材:AICAセラール:天井:ダイロートン12mm
Aménagement d'une cuisine ouverte parallèle moderne de taille moyenne avec un évier 1 bac, un placard à porte vitrée, des portes de placard blanches, un plan de travail en zinc, une crédence blanche, un électroménager blanc, un sol en contreplaqué, un sol beige et un plan de travail blanc.
Aménagement d'une cuisine ouverte parallèle moderne de taille moyenne avec un évier 1 bac, un placard à porte vitrée, des portes de placard blanches, un plan de travail en zinc, une crédence blanche, un électroménager blanc, un sol en contreplaqué, un sol beige et un plan de travail blanc.
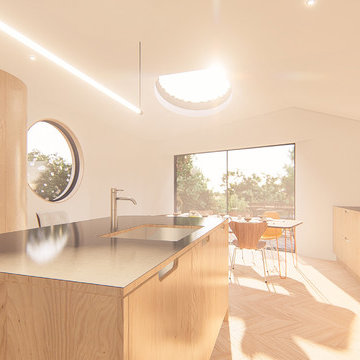
A geometrically unusual response to an asymmetric plot, this extension uses porthole skylights and windows to bring light into an open plan living space.
The triple pitch roof mimics the language of the main house’s traditional, Article 4 protected hip roof and creates a generous internal space.
Internal finishes consist of a warm but subtle timber palette, with zinc elements injected to create sharp, clean moments in an otherwise geometrically and materially soft space.
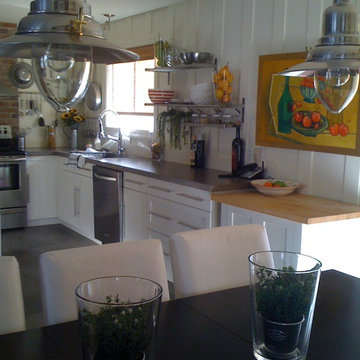
Aménagement d'une cuisine américaine classique en U de taille moyenne avec un placard à porte shaker, des portes de placard blanches, un plan de travail en zinc et un électroménager en acier inoxydable.
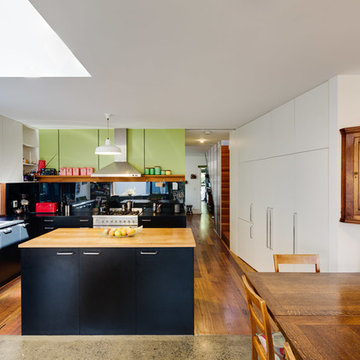
A large central black and green kitchen in an open plan living area.
Photo credit: Drew Echberg
Aménagement d'une cuisine ouverte contemporaine en L de taille moyenne avec un évier 2 bacs, un placard à porte plane, des portes de placard noires, un plan de travail en zinc, une crédence noire, un électroménager en acier inoxydable, un sol en bois brun, îlot, un sol marron et plan de travail noir.
Aménagement d'une cuisine ouverte contemporaine en L de taille moyenne avec un évier 2 bacs, un placard à porte plane, des portes de placard noires, un plan de travail en zinc, une crédence noire, un électroménager en acier inoxydable, un sol en bois brun, îlot, un sol marron et plan de travail noir.
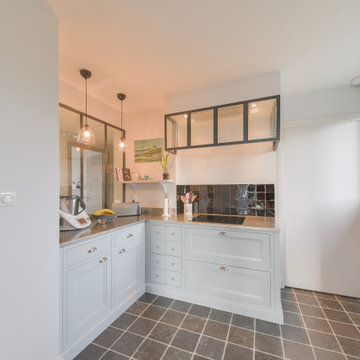
Coin cuisson avec vue sur le séjour par la verrière .
Le plan de travail de cla partie cuisson est en imitation zinc
Réalisation d'une cuisine américaine parallèle marine de taille moyenne avec un évier 2 bacs, un placard avec porte à panneau encastré, des portes de placard grises, un plan de travail en zinc, une crédence noire, une crédence en mosaïque, un électroménager noir, un sol noir et un plan de travail gris.
Réalisation d'une cuisine américaine parallèle marine de taille moyenne avec un évier 2 bacs, un placard avec porte à panneau encastré, des portes de placard grises, un plan de travail en zinc, une crédence noire, une crédence en mosaïque, un électroménager noir, un sol noir et un plan de travail gris.
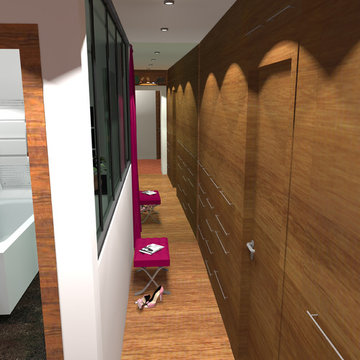
Réussir à mélanger les styles sans surcharge ou erreur d'associations.
Aménagement d'une cuisine américaine linéaire et encastrable moderne en bois clair de taille moyenne avec un évier 1 bac, un placard avec porte à panneau encastré, un plan de travail en zinc, une crédence grise, une crédence en dalle métallique, parquet clair, aucun îlot et un sol bleu.
Aménagement d'une cuisine américaine linéaire et encastrable moderne en bois clair de taille moyenne avec un évier 1 bac, un placard avec porte à panneau encastré, un plan de travail en zinc, une crédence grise, une crédence en dalle métallique, parquet clair, aucun îlot et un sol bleu.
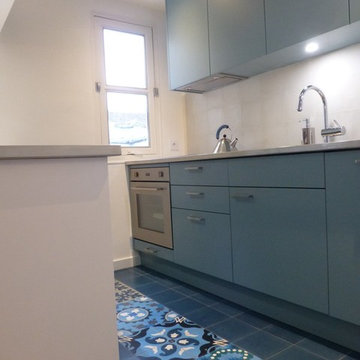
Cette image montre une cuisine parallèle design de taille moyenne avec une crédence grise, un sol bleu, un évier encastré, un placard à porte affleurante, des portes de placard bleues, un plan de travail en zinc, carreaux de ciment au sol et îlot.
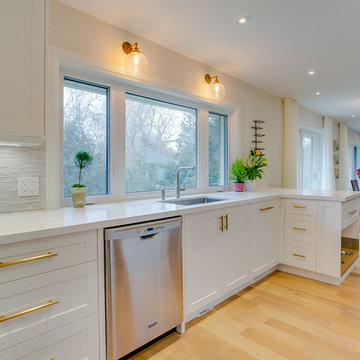
The flow from the kitchen to the dinning room is open and easy to bring things from the kitchen to table.
Inspiration pour une cuisine américaine traditionnelle en U de taille moyenne avec un évier encastré, un placard à porte shaker, des portes de placard blanches, un plan de travail en zinc, une crédence grise, une crédence en carreau de porcelaine, un électroménager en acier inoxydable, un sol en vinyl et un plan de travail blanc.
Inspiration pour une cuisine américaine traditionnelle en U de taille moyenne avec un évier encastré, un placard à porte shaker, des portes de placard blanches, un plan de travail en zinc, une crédence grise, une crédence en carreau de porcelaine, un électroménager en acier inoxydable, un sol en vinyl et un plan de travail blanc.
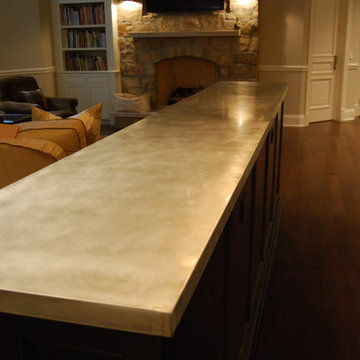
Zinc Island
Exemple d'une cuisine ouverte parallèle chic de taille moyenne avec un évier de ferme, un placard à porte affleurante, des portes de placard bleues, un plan de travail en zinc, un sol en bois brun et îlot.
Exemple d'une cuisine ouverte parallèle chic de taille moyenne avec un évier de ferme, un placard à porte affleurante, des portes de placard bleues, un plan de travail en zinc, un sol en bois brun et îlot.
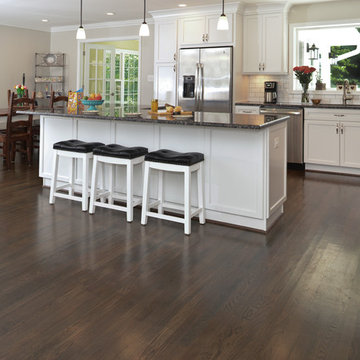
For this recently moved in military family, their old rambler home offered plenty of area for potential improvement. An entire new kitchen space was designed to create a greater feeling of family warmth.
It all started with gutting the old rundown kitchen. The kitchen space was cramped and disconnected from the rest of the main level. There was a large bearing wall separating the living room from the kitchen and the dining room.
A structure recessed beam was inserted into the attic space that enabled opening up of the entire main level. A large L-shaped island took over the wall placement giving a big work and storage space for the kitchen.
Installed wood flooring matched up with the remaining living space created a continuous seam-less main level.
By eliminating a side door and cutting through brick and block back wall, a large picture window was inserted to allow plenty of natural light into the kitchen.
Recessed and pendent lights also improved interior lighting.
By using offset cabinetry and a carefully selected granite slab to complement each other, a more soothing space was obtained to inspire cooking and entertaining. The fabulous new kitchen was completed with a new French door leading to the sun room.
This family is now very happy with the massive transformation, and are happy to join their new community.
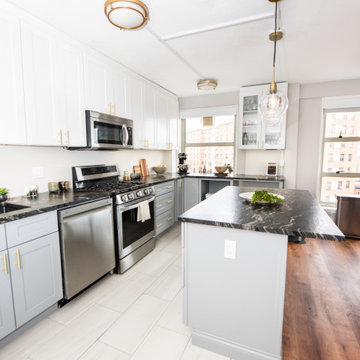
Aménagement d'une cuisine américaine classique de taille moyenne avec un évier encastré, un placard à porte shaker, des portes de placard blanches, un plan de travail en zinc, un électroménager en acier inoxydable, un sol en carrelage de céramique, îlot et un sol blanc.
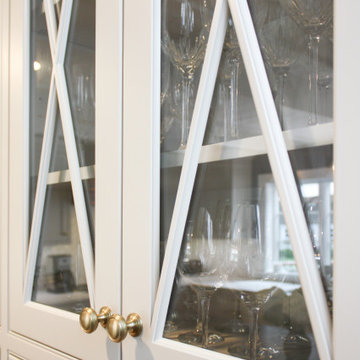
Custom made zinc countertop adds texture and warmth to the kitchen.
Idées déco pour une cuisine campagne en L de taille moyenne avec un évier 2 bacs, un placard avec porte à panneau encastré, des portes de placard grises, un plan de travail en zinc, une crédence blanche, une crédence en marbre, un électroménager en acier inoxydable, un sol en bois brun, îlot, un sol marron et un plan de travail marron.
Idées déco pour une cuisine campagne en L de taille moyenne avec un évier 2 bacs, un placard avec porte à panneau encastré, des portes de placard grises, un plan de travail en zinc, une crédence blanche, une crédence en marbre, un électroménager en acier inoxydable, un sol en bois brun, îlot, un sol marron et un plan de travail marron.
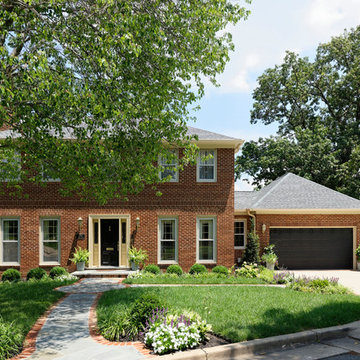
Alexandria, Virginia Transitional Kitchen Design with Intriguing Zinc Accents by #MeghanBrowne4JenniferGilmer. Taking a holistic approach to the space, we moved the doorway to the garage first and created a new entrance with a mini-mud room with shelving and catch-all space that helps contain clutter as people enter the home. With the doorway removed from the center of the kitchen, we were also able to create an expansive countertop run with the zinc hood and blue range centered in the space for an ideal work zone. On the adjacent wall, we simply replaced the windows with shorter windows to allow for the sink to sit underneath and overlook the backyard.
Photography by Bob Narod. http://www.gilmerkitchens.com/
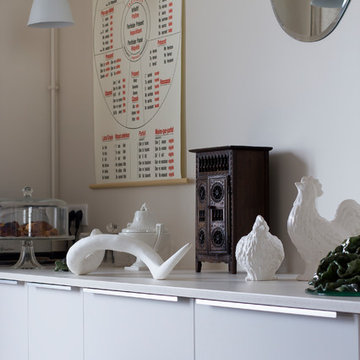
Les suspensions Cornettes de chez Tsé Tsé trouvent leurs places dans la cuisine.
Idée de décoration pour une cuisine ouverte parallèle bohème de taille moyenne avec un évier intégré, un placard à porte plane, un plan de travail en zinc et parquet clair.
Idée de décoration pour une cuisine ouverte parallèle bohème de taille moyenne avec un évier intégré, un placard à porte plane, un plan de travail en zinc et parquet clair.
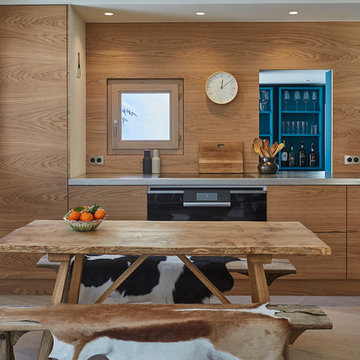
Réalisation d'une cuisine ouverte encastrable design en L de taille moyenne avec un évier intégré, un plan de travail en zinc, une crédence beige, une crédence en bois, parquet clair, un sol blanc et un plan de travail gris.
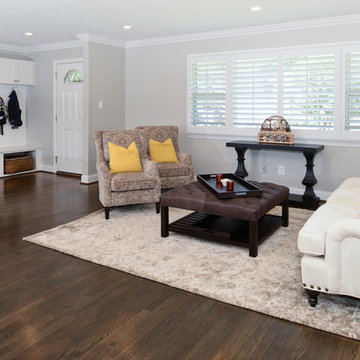
For this recently moved in military family, their old rambler home offered plenty of area for potential improvement. An entire new kitchen space was designed to create a greater feeling of family warmth.
It all started with gutting the old rundown kitchen. The kitchen space was cramped and disconnected from the rest of the main level. There was a large bearing wall separating the living room from the kitchen and the dining room.
A structure recessed beam was inserted into the attic space that enabled opening up of the entire main level. A large L-shaped island took over the wall placement giving a big work and storage space for the kitchen.
Installed wood flooring matched up with the remaining living space created a continuous seam-less main level.
By eliminating a side door and cutting through brick and block back wall, a large picture window was inserted to allow plenty of natural light into the kitchen.
Recessed and pendent lights also improved interior lighting.
By using offset cabinetry and a carefully selected granite slab to complement each other, a more soothing space was obtained to inspire cooking and entertaining. The fabulous new kitchen was completed with a new French door leading to the sun room.
This family is now very happy with the massive transformation, and are happy to join their new community.
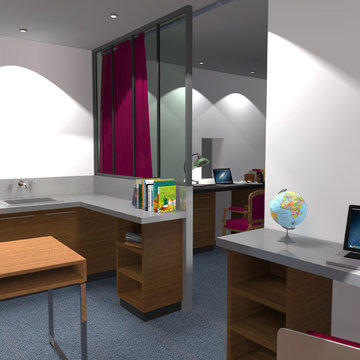
Réussir à mélanger les styles sans surcharge ou erreur d'associations.
Aménagement d'une cuisine américaine linéaire et encastrable moderne en bois clair de taille moyenne avec un évier 1 bac, un placard avec porte à panneau encastré, un plan de travail en zinc, une crédence grise, une crédence en dalle métallique, parquet clair, aucun îlot et un sol bleu.
Aménagement d'une cuisine américaine linéaire et encastrable moderne en bois clair de taille moyenne avec un évier 1 bac, un placard avec porte à panneau encastré, un plan de travail en zinc, une crédence grise, une crédence en dalle métallique, parquet clair, aucun îlot et un sol bleu.
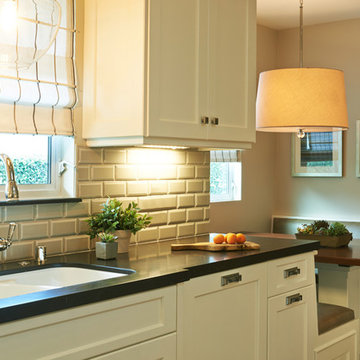
Peter Christiansen Valli
Exemple d'une cuisine américaine chic de taille moyenne avec un évier 2 bacs, un placard à porte shaker, des portes de placard blanches, un plan de travail en zinc, une crédence beige, une crédence en carrelage métro, un électroménager en acier inoxydable et parquet foncé.
Exemple d'une cuisine américaine chic de taille moyenne avec un évier 2 bacs, un placard à porte shaker, des portes de placard blanches, un plan de travail en zinc, une crédence beige, une crédence en carrelage métro, un électroménager en acier inoxydable et parquet foncé.
Idées déco de cuisines de taille moyenne avec un plan de travail en zinc
8