Idées déco de cuisines de taille moyenne avec un sol rouge
Trier par :
Budget
Trier par:Populaires du jour
101 - 120 sur 1 284 photos
1 sur 3
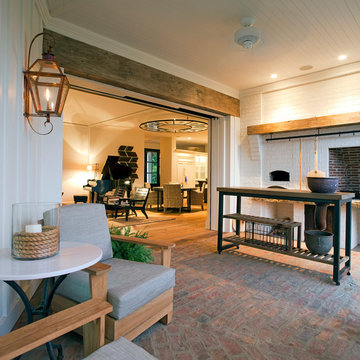
Inspiration pour une cuisine chalet en U fermée et de taille moyenne avec un plan de travail en bois, une crédence rouge, une crédence en brique, un sol en brique, îlot et un sol rouge.

This kitchen was once half the size it is now and had dark panels throughout. By taking the space from the adjacent Utility Room and expanding towards the back yard, we were able to increase the size allowing for more storage, flow, and enjoyment. We also added on a new Utility Room behind that pocket door you see.
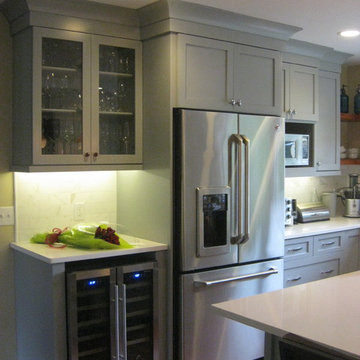
Idée de décoration pour une cuisine américaine tradition en U de taille moyenne avec un évier encastré, un placard à porte shaker, des portes de placards vertess, un plan de travail en quartz modifié, une crédence multicolore, une crédence en marbre, un électroménager en acier inoxydable, un sol en bois brun, îlot, un sol rouge et un plan de travail blanc.

Award winning kitchen made of brick and reclaimed wood
Cette image montre une cuisine américaine traditionnelle en L et bois brun de taille moyenne avec un évier encastré, un placard à porte plane, un plan de travail en surface solide, une crédence rouge, une crédence en brique, un électroménager en acier inoxydable, un sol en brique, îlot et un sol rouge.
Cette image montre une cuisine américaine traditionnelle en L et bois brun de taille moyenne avec un évier encastré, un placard à porte plane, un plan de travail en surface solide, une crédence rouge, une crédence en brique, un électroménager en acier inoxydable, un sol en brique, îlot et un sol rouge.
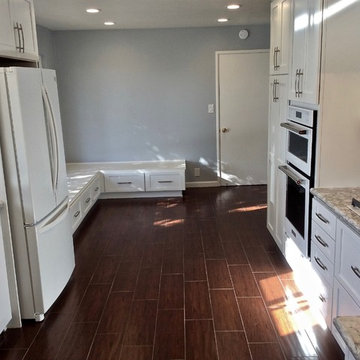
Tomlinson Kitchen and Bath
Idées déco pour une cuisine américaine parallèle classique de taille moyenne avec un évier encastré, un placard à porte shaker, des portes de placard grises, un plan de travail en surface solide, une crédence grise, une crédence en carrelage métro, un électroménager blanc, aucun îlot et un sol rouge.
Idées déco pour une cuisine américaine parallèle classique de taille moyenne avec un évier encastré, un placard à porte shaker, des portes de placard grises, un plan de travail en surface solide, une crédence grise, une crédence en carrelage métro, un électroménager blanc, aucun îlot et un sol rouge.
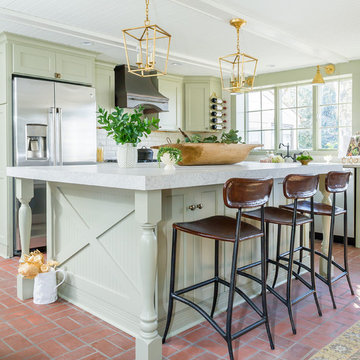
Tommy Sheldon
Aménagement d'une cuisine américaine méditerranéenne en L de taille moyenne avec un évier de ferme, un plan de travail en quartz modifié, un électroménager en acier inoxydable, un sol en brique, îlot, un placard à porte shaker, des portes de placards vertess, une crédence blanche, une crédence en carrelage métro et un sol rouge.
Aménagement d'une cuisine américaine méditerranéenne en L de taille moyenne avec un évier de ferme, un plan de travail en quartz modifié, un électroménager en acier inoxydable, un sol en brique, îlot, un placard à porte shaker, des portes de placards vertess, une crédence blanche, une crédence en carrelage métro et un sol rouge.
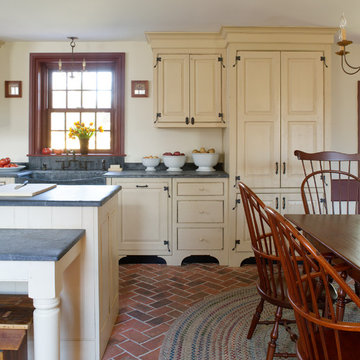
Gridley+Graves Photographers
Inspiration pour une cuisine américaine linéaire et encastrable rustique de taille moyenne avec un évier de ferme, un placard avec porte à panneau surélevé, îlot, un sol en brique, des portes de placard beiges, un plan de travail en béton, un sol rouge et un plan de travail gris.
Inspiration pour une cuisine américaine linéaire et encastrable rustique de taille moyenne avec un évier de ferme, un placard avec porte à panneau surélevé, îlot, un sol en brique, des portes de placard beiges, un plan de travail en béton, un sol rouge et un plan de travail gris.
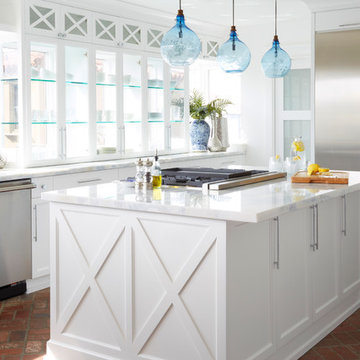
Zeke Ruelas Photography
Mike Woodcock Kitchen Design/Build
Idée de décoration pour une cuisine marine en L fermée et de taille moyenne avec un placard avec porte à panneau encastré, des portes de placard blanches, un électroménager en acier inoxydable, un sol en brique, îlot, plan de travail en marbre, fenêtre et un sol rouge.
Idée de décoration pour une cuisine marine en L fermée et de taille moyenne avec un placard avec porte à panneau encastré, des portes de placard blanches, un électroménager en acier inoxydable, un sol en brique, îlot, plan de travail en marbre, fenêtre et un sol rouge.

We made minor modifications to the existing flow of this 1996 home in the Cottage Lake area of Woodinville WA.
The updates were made in adding white cabinets and lightening up the original space with fresh new tile, countertops and appliances.

Robin Stancliff photo credits. This kitchen had a complete transformation, and now it is beautiful, bright, and much
more accessible! To accomplish my goals for this kitchen, I had to completely demolish
the walls surrounding the kitchen, only keeping the attractive exposed load bearing
posts and the HVAC system in place. I also left the existing pony wall, which I turned
into a breakfast area, to keep the electric wiring in place. A challenge that I
encountered was that my client wanted to keep the original Saltillo tile that gives her
home it’s Southwestern flair, while having an updated kitchen with a mid-century
modern aesthetic. Ultimately, the vintage Saltillo tile adds a lot of character and interest
to the new kitchen design. To keep things clean and minimal, all of the countertops are
easy-to-clean white quartz. Since most of the cooking will be done on the new
induction stove in the breakfast area, I added a uniquely textured three-dimensional
backsplash to give a more decorative feel. Since my client wanted the kitchen to be
disability compliant, we put the microwave underneath the counter for easy access and
added ample storage space beneath the counters rather than up high. With a full view
of the surrounding rooms, this new kitchen layout feels very open and accessible. The
crisp white cabinets and wall color is accented by a grey island and updated lighting
throughout. Now, my client has a kitchen that feels open and easy to maintain while
being safe and useful for people with disabilities.

Kitchen in a 1926 bungalow, done to my client's brief that it should look 'original' to the house.
The three 'jewels' of the kitchen are the immaculately restored 1928 Wedgwood high-oven stove, the SubZero refrigerator/freezer designed to look like an old-fashioned ice box, and the island referencing a farmhouse table with pie-save cabinet underneath, done in ebonized oak and painted bead-board.
The red Marmoleum floor has double inlaid borders, the counters are honed black granite, and the walls, cabinets, and trim are all painted a soft ocher-based cream-colour taken from a 1926 DutchBoy paint deck. Virtually everything is custom, save the sink, faucets, and pulls, done to my original designs. The Bosch dishwasher, washer, and dryer are all hidden in the cabinetry.
All photographs courtesy David Duncan Livingston. (Kitchen featured in Fall 2018 AMERICAN BUNGALOW magazine)

Inspiration pour une cuisine bohème en U et bois brun fermée et de taille moyenne avec un évier de ferme, un placard à porte shaker, un plan de travail en surface solide, une crédence grise, une crédence en céramique, un électroménager en acier inoxydable, sol en béton ciré, aucun îlot, un sol rouge et un plan de travail blanc.
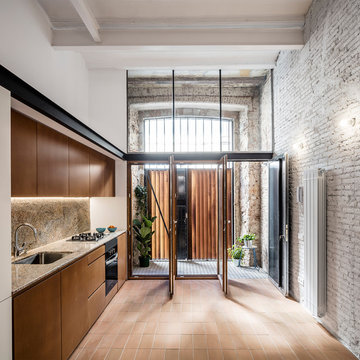
fotografo: Adrià Goula
Exemple d'une cuisine linéaire tendance de taille moyenne avec un placard à porte plane, des portes de placard marrons, tomettes au sol, aucun îlot, un sol rouge, un évier 1 bac, une crédence marron et un électroménager noir.
Exemple d'une cuisine linéaire tendance de taille moyenne avec un placard à porte plane, des portes de placard marrons, tomettes au sol, aucun îlot, un sol rouge, un évier 1 bac, une crédence marron et un électroménager noir.
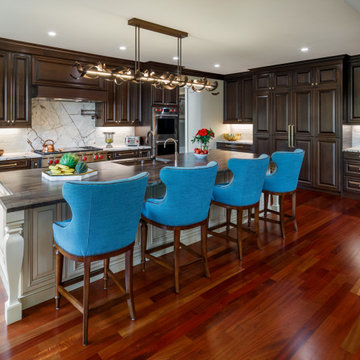
Aménagement d'une cuisine américaine classique en L et bois foncé de taille moyenne avec un évier encastré, un placard avec porte à panneau surélevé, un plan de travail en quartz, une crédence blanche, une crédence en dalle de pierre, un électroménager en acier inoxydable, un sol en bois brun, îlot, un sol rouge et un plan de travail marron.

Sato Architects was hired to update the kitchen, utility room, and existing bathrooms in this 1930s Spanish bungalow. The existing spaces were closed in, and the finishes felt dark and bulky. We reconfigured the spaces to maximize efficiency and feel bigger without actually adding any square footage. Aesthetically, we focused on clean lines and finishes, with just the right details to accent the charm of the existing 1930s style of the home. This project was a second phase to the Modern Charm Spanish Primary Suite Addition.

Aménagement d'une cuisine américaine campagne en U de taille moyenne avec un évier de ferme, un placard avec porte à panneau encastré, des portes de placard blanches, un plan de travail en stéatite, une crédence blanche, une crédence en carrelage métro, un électroménager en acier inoxydable, un sol en brique, îlot, un sol rouge et plan de travail noir.
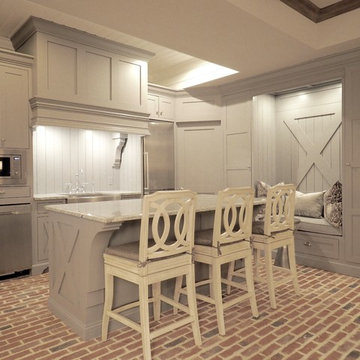
Inspiration pour une cuisine américaine rustique en L de taille moyenne avec un évier de ferme, un placard à porte shaker, des portes de placard grises, un plan de travail en granite, un électroménager en acier inoxydable, un sol en brique, îlot, un sol rouge, un plan de travail gris, une crédence blanche et une crédence en bois.
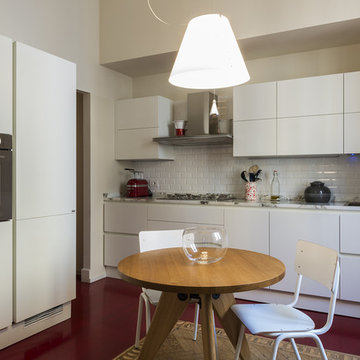
Mauro Santoro
Inspiration pour une cuisine linéaire design fermée et de taille moyenne avec un évier 2 bacs, un placard à porte plane, des portes de placard blanches, plan de travail en marbre, une crédence blanche, une crédence en carrelage métro, un électroménager en acier inoxydable, parquet clair, aucun îlot et un sol rouge.
Inspiration pour une cuisine linéaire design fermée et de taille moyenne avec un évier 2 bacs, un placard à porte plane, des portes de placard blanches, plan de travail en marbre, une crédence blanche, une crédence en carrelage métro, un électroménager en acier inoxydable, parquet clair, aucun îlot et un sol rouge.
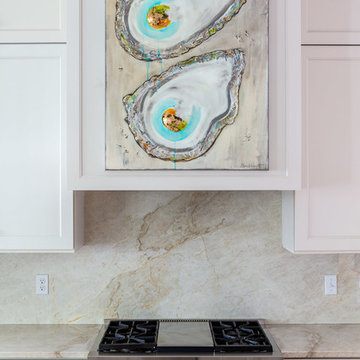
Inspiration pour une cuisine linéaire traditionnelle fermée et de taille moyenne avec un placard avec porte à panneau encastré, des portes de placard blanches, un plan de travail en granite, une crédence beige, une crédence en dalle de pierre, parquet foncé, îlot, un sol rouge et un plan de travail beige.
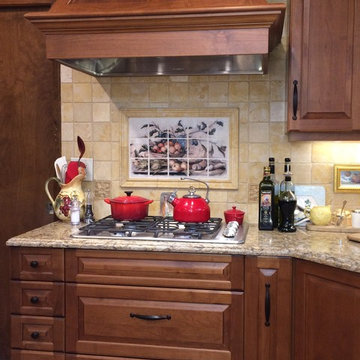
Aménagement d'une cuisine américaine encastrable classique en L et bois brun de taille moyenne avec un évier encastré, un placard avec porte à panneau surélevé, un plan de travail en surface solide, une crédence beige, une crédence en carrelage de pierre, un sol en brique, un sol rouge et une péninsule.
Idées déco de cuisines de taille moyenne avec un sol rouge
6