Idées déco de cuisines de taille moyenne avec une crédence en carreau de ciment
Trier par :
Budget
Trier par:Populaires du jour
61 - 80 sur 5 431 photos
1 sur 3

Cette photo montre une cuisine américaine parallèle moderne en bois clair de taille moyenne avec un évier encastré, un placard à porte plane, un plan de travail en surface solide, une crédence blanche, une crédence en carreau de ciment, un électroménager en acier inoxydable, sol en béton ciré, îlot, un sol gris et un plan de travail blanc.

Nicole Dianne Photo
Cette image montre une cuisine ouverte rustique en L de taille moyenne avec un évier encastré, un placard à porte shaker, des portes de placard blanches, un plan de travail en quartz, une crédence multicolore, une crédence en carreau de ciment, un électroménager en acier inoxydable, sol en stratifié, une péninsule, un sol gris et un plan de travail blanc.
Cette image montre une cuisine ouverte rustique en L de taille moyenne avec un évier encastré, un placard à porte shaker, des portes de placard blanches, un plan de travail en quartz, une crédence multicolore, une crédence en carreau de ciment, un électroménager en acier inoxydable, sol en stratifié, une péninsule, un sol gris et un plan de travail blanc.

Tiles by LUUM
Cabinets Dura Supreme
Réalisation d'une cuisine tradition en U fermée et de taille moyenne avec un évier encastré, un placard à porte shaker, des portes de placard bleues, un plan de travail en quartz, une crédence multicolore, une crédence en carreau de ciment, un électroménager en acier inoxydable, parquet clair et un sol multicolore.
Réalisation d'une cuisine tradition en U fermée et de taille moyenne avec un évier encastré, un placard à porte shaker, des portes de placard bleues, un plan de travail en quartz, une crédence multicolore, une crédence en carreau de ciment, un électroménager en acier inoxydable, parquet clair et un sol multicolore.

Tuscan Style Kitchen with brick niches and coffee machine.
Réalisation d'une cuisine ouverte méditerranéenne en bois brun de taille moyenne avec un évier de ferme, un plan de travail en granite, un électroménager de couleur, un sol en travertin, une crédence multicolore, une crédence en carreau de ciment, îlot et un placard à porte vitrée.
Réalisation d'une cuisine ouverte méditerranéenne en bois brun de taille moyenne avec un évier de ferme, un plan de travail en granite, un électroménager de couleur, un sol en travertin, une crédence multicolore, une crédence en carreau de ciment, îlot et un placard à porte vitrée.

This 1960s home was in original condition and badly in need of some functional and cosmetic updates. We opened up the great room into an open concept space, converted the half bathroom downstairs into a full bath, and updated finishes all throughout with finishes that felt period-appropriate and reflective of the owner's Asian heritage.

open concert. modern Scandinavian. eat in kitchen. Warm tones, monochromatic
Idées déco pour une cuisine ouverte linéaire scandinave de taille moyenne avec un évier encastré, un placard à porte plane, des portes de placard grises, un plan de travail en quartz, une crédence grise, une crédence en carreau de ciment, un électroménager en acier inoxydable, un sol en bois brun, îlot, un sol marron et un plan de travail gris.
Idées déco pour une cuisine ouverte linéaire scandinave de taille moyenne avec un évier encastré, un placard à porte plane, des portes de placard grises, un plan de travail en quartz, une crédence grise, une crédence en carreau de ciment, un électroménager en acier inoxydable, un sol en bois brun, îlot, un sol marron et un plan de travail gris.
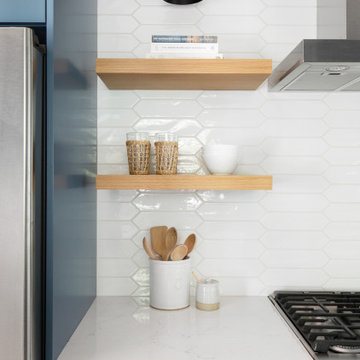
Relocating to Portland, Oregon from California, this young family immediately hired Amy to redesign their newly purchased home to better fit their needs. The project included updating the kitchen, hall bath, and adding an en suite to their master bedroom. Removing a wall between the kitchen and dining allowed for additional counter space and storage along with improved traffic flow and increased natural light to the heart of the home. This galley style kitchen is focused on efficiency and functionality through custom cabinets with a pantry boasting drawer storage topped with quartz slab for durability, pull-out storage accessories throughout, deep drawers, and a quartz topped coffee bar/ buffet facing the dining area. The master bath and hall bath were born out of a single bath and a closet. While modest in size, the bathrooms are filled with functionality and colorful design elements. Durable hex shaped porcelain tiles compliment the blue vanities topped with white quartz countertops. The shower and tub are both tiled in handmade ceramic tiles, bringing much needed texture and movement of light to the space. The hall bath is outfitted with a toe-kick pull-out step for the family’s youngest member!
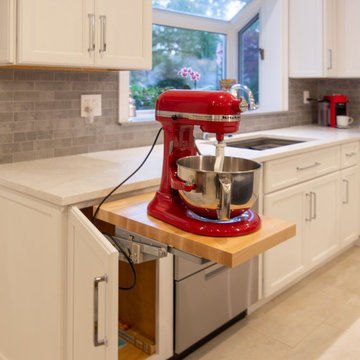
This Dark Blue painted oak island makes a bold statement grounded by the white shaker cabinets in this transitional kitchen remodel. In this design, we found a home for all the many cooking appliances the customer loves to use. Design thru build was carefully planned and managed by our team
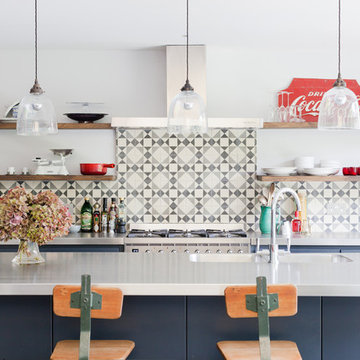
This industrial kitchen has plenty of character, with reclaimed barstools, encaustic tiles, vintage signage and open wooden shelves displaying the owners' favourite things.
Photography: Megan Taylor
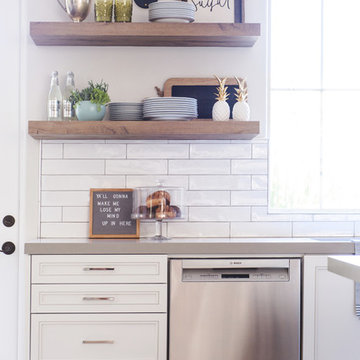
Cette image montre une cuisine ouverte traditionnelle en L de taille moyenne avec un évier encastré, un placard avec porte à panneau encastré, des portes de placard blanches, un plan de travail en quartz, une crédence multicolore, une crédence en carreau de ciment, un électroménager en acier inoxydable, parquet clair, îlot et un sol beige.

Alise O'Brian Photography
Réalisation d'une cuisine américaine champêtre en L de taille moyenne avec un évier de ferme, un placard à porte shaker, un plan de travail en béton, une crédence blanche, un sol en liège, des portes de placard grises, un électroménager noir, un plan de travail gris et une crédence en carreau de ciment.
Réalisation d'une cuisine américaine champêtre en L de taille moyenne avec un évier de ferme, un placard à porte shaker, un plan de travail en béton, une crédence blanche, un sol en liège, des portes de placard grises, un électroménager noir, un plan de travail gris et une crédence en carreau de ciment.
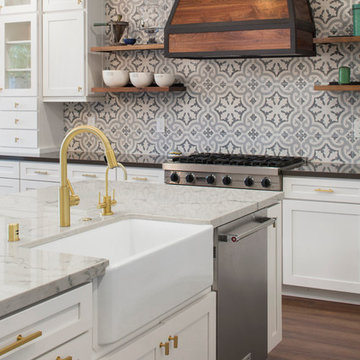
Réalisation d'une cuisine américaine tradition en L de taille moyenne avec un évier de ferme, un placard à porte shaker, des portes de placard blanches, plan de travail en marbre, une crédence grise, une crédence en carreau de ciment, un électroménager en acier inoxydable, parquet foncé, îlot et un sol marron.
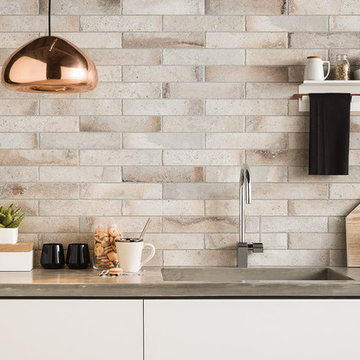
Italics Context series shown here in the stunning White color with the 2.3"x12" size. This series is available in many sizes which creates options for design like this awesome kitchen.

A tiny kitchen and large unused dining room were combined to create a welcoming, eat in kitchen with the addition of a powder room, and space left for the doggies.
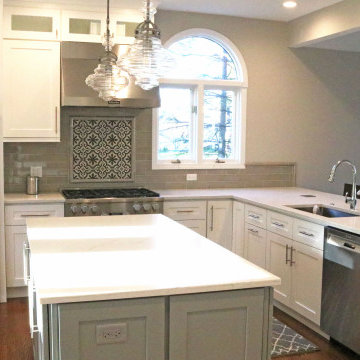
Cette photo montre une cuisine ouverte chic en L de taille moyenne avec un placard à porte shaker, des portes de placard blanches, un plan de travail en quartz modifié, une crédence grise, une crédence en carreau de ciment, un électroménager en acier inoxydable, parquet foncé, îlot, un sol marron, un plan de travail blanc et un évier 1 bac.
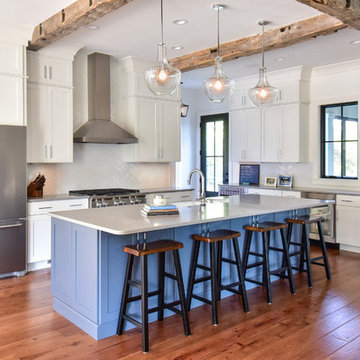
Réalisation d'une cuisine ouverte champêtre en L de taille moyenne avec un évier de ferme, un placard à porte shaker, des portes de placard blanches, un plan de travail en quartz modifié, une crédence blanche, une crédence en carreau de ciment, un électroménager en acier inoxydable, un sol en bois brun, îlot, un sol marron et un plan de travail gris.

Pro photos coming soon!
This family-centric kitchen was tired and needed an update. Splashes of blue on the island, corner appliance garage and backsplash tile keep it interesting.
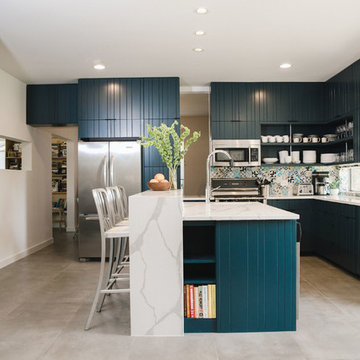
Idées déco pour une cuisine ouverte contemporaine en L de taille moyenne avec un évier encastré, un placard à porte plane, des portes de placard bleues, un plan de travail en quartz modifié, une crédence multicolore, une crédence en carreau de ciment, un électroménager en acier inoxydable, carreaux de ciment au sol, îlot, un sol gris et un plan de travail blanc.

Exemple d'une cuisine industrielle en L fermée et de taille moyenne avec un évier 2 bacs, un placard à porte plane, des portes de placard marrons, un plan de travail en granite, une crédence blanche, un électroménager en acier inoxydable, un sol en bois brun, îlot, un sol beige, plan de travail noir et une crédence en carreau de ciment.
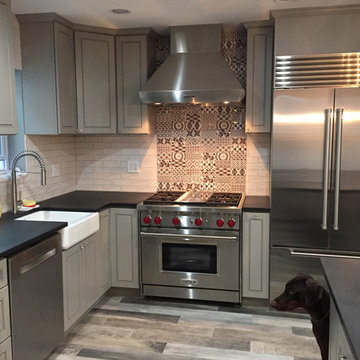
Exemple d'une cuisine chic en L fermée et de taille moyenne avec un évier de ferme, un placard avec porte à panneau surélevé, des portes de placard grises, un plan de travail en stéatite, une crédence grise, une crédence en carreau de ciment, un électroménager en acier inoxydable, un sol en bois brun, îlot, un sol multicolore et plan de travail noir.
Idées déco de cuisines de taille moyenne avec une crédence en carreau de ciment
4