Idées déco de cuisines de taille moyenne avec une crédence en céramique
Trier par :
Budget
Trier par:Populaires du jour
161 - 180 sur 93 237 photos
1 sur 3
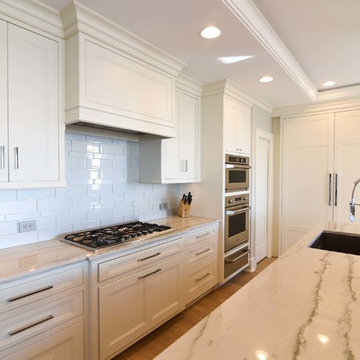
Cette image montre une cuisine ouverte encastrable traditionnelle en L de taille moyenne avec un évier encastré, une crédence blanche, parquet clair, îlot, un sol marron, un placard à porte affleurante, des portes de placard beiges, un plan de travail en quartz, une crédence en céramique et un plan de travail blanc.
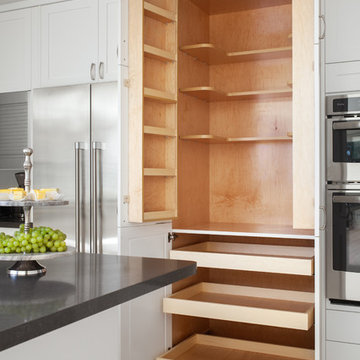
agajphoto
Idée de décoration pour une cuisine américaine minimaliste en L de taille moyenne avec un évier posé, des portes de placard blanches, un plan de travail en quartz, une crédence grise, une crédence en céramique, un électroménager en acier inoxydable, parquet clair, îlot, un sol beige et un plan de travail gris.
Idée de décoration pour une cuisine américaine minimaliste en L de taille moyenne avec un évier posé, des portes de placard blanches, un plan de travail en quartz, une crédence grise, une crédence en céramique, un électroménager en acier inoxydable, parquet clair, îlot, un sol beige et un plan de travail gris.

Photography: Viktor Ramos
Idées déco pour une cuisine parallèle et grise et blanche rétro fermée et de taille moyenne avec un évier 1 bac, un placard à porte plane, des portes de placard grises, un plan de travail en quartz modifié, une crédence grise, une crédence en céramique, un électroménager en acier inoxydable, parquet clair, îlot et un plan de travail blanc.
Idées déco pour une cuisine parallèle et grise et blanche rétro fermée et de taille moyenne avec un évier 1 bac, un placard à porte plane, des portes de placard grises, un plan de travail en quartz modifié, une crédence grise, une crédence en céramique, un électroménager en acier inoxydable, parquet clair, îlot et un plan de travail blanc.

DC Fine Homes Inc.
Réalisation d'une arrière-cuisine champêtre en L de taille moyenne avec un placard avec porte à panneau encastré, des portes de placard blanches, un plan de travail en quartz modifié, une crédence blanche, une crédence en céramique, un électroménager en acier inoxydable, parquet clair, îlot, un sol multicolore et un évier encastré.
Réalisation d'une arrière-cuisine champêtre en L de taille moyenne avec un placard avec porte à panneau encastré, des portes de placard blanches, un plan de travail en quartz modifié, une crédence blanche, une crédence en céramique, un électroménager en acier inoxydable, parquet clair, îlot, un sol multicolore et un évier encastré.
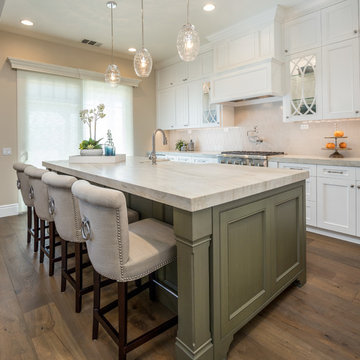
fantastic photos by Thomas Pellicer
Idée de décoration pour une cuisine ouverte encastrable tradition en L de taille moyenne avec un évier de ferme, un placard avec porte à panneau encastré, une crédence grise, une crédence en céramique, un sol en bois brun, îlot, un sol marron et un plan de travail beige.
Idée de décoration pour une cuisine ouverte encastrable tradition en L de taille moyenne avec un évier de ferme, un placard avec porte à panneau encastré, une crédence grise, une crédence en céramique, un sol en bois brun, îlot, un sol marron et un plan de travail beige.
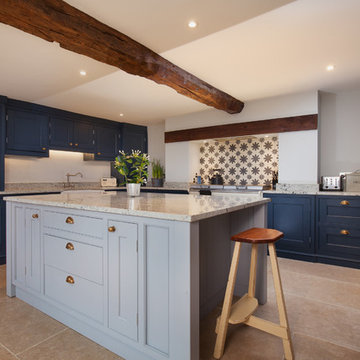
Réalisation d'une cuisine champêtre en L de taille moyenne avec un évier de ferme, un placard avec porte à panneau encastré, un plan de travail en granite, une crédence en céramique, îlot, un sol beige, un plan de travail gris, des portes de placard bleues et une crédence beige.
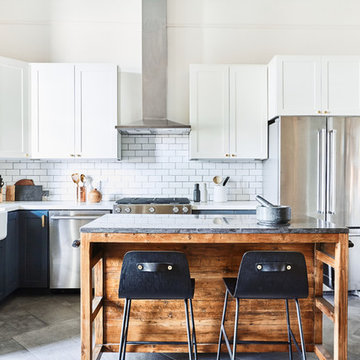
Colin Price Photography
Aménagement d'une cuisine américaine classique en L de taille moyenne avec un évier de ferme, un placard à porte shaker, des portes de placard blanches, un plan de travail en quartz modifié, une crédence blanche, une crédence en céramique, un électroménager en acier inoxydable, un sol en ardoise, îlot, un sol gris et un plan de travail blanc.
Aménagement d'une cuisine américaine classique en L de taille moyenne avec un évier de ferme, un placard à porte shaker, des portes de placard blanches, un plan de travail en quartz modifié, une crédence blanche, une crédence en céramique, un électroménager en acier inoxydable, un sol en ardoise, îlot, un sol gris et un plan de travail blanc.
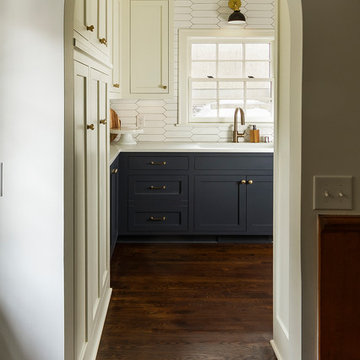
Photo Cred: Seth Hannula
Aménagement d'une cuisine américaine parallèle et encastrable classique de taille moyenne avec un évier encastré, un placard à porte shaker, un plan de travail en quartz modifié, une crédence blanche, une crédence en céramique, parquet foncé, aucun îlot et un sol marron.
Aménagement d'une cuisine américaine parallèle et encastrable classique de taille moyenne avec un évier encastré, un placard à porte shaker, un plan de travail en quartz modifié, une crédence blanche, une crédence en céramique, parquet foncé, aucun îlot et un sol marron.

This is a kitchen remodel in a Craftsman style home located in the Highland Park neighborhood of Los Angeles, CA. Photo: Meghan Bob Photography
Réalisation d'une cuisine craftsman en U de taille moyenne avec un évier de ferme, un placard à porte shaker, des portes de placard bleues, un plan de travail en quartz modifié, une crédence blanche, une crédence en céramique, un électroménager en acier inoxydable, carreaux de ciment au sol, aucun îlot et un sol bleu.
Réalisation d'une cuisine craftsman en U de taille moyenne avec un évier de ferme, un placard à porte shaker, des portes de placard bleues, un plan de travail en quartz modifié, une crédence blanche, une crédence en céramique, un électroménager en acier inoxydable, carreaux de ciment au sol, aucun îlot et un sol bleu.

This is a kitchen remodel in a Craftsman style home located in the Highland Park neighborhood of Los Angeles, CA. Photo: Meghan Bob Photography
Exemple d'une cuisine chic en U de taille moyenne avec un évier de ferme, un placard à porte shaker, des portes de placard bleues, un plan de travail en quartz modifié, une crédence blanche, une crédence en céramique, un électroménager en acier inoxydable, carreaux de ciment au sol, aucun îlot et un sol bleu.
Exemple d'une cuisine chic en U de taille moyenne avec un évier de ferme, un placard à porte shaker, des portes de placard bleues, un plan de travail en quartz modifié, une crédence blanche, une crédence en céramique, un électroménager en acier inoxydable, carreaux de ciment au sol, aucun îlot et un sol bleu.

The kitchen is a mix of existing and new cabinets that were made to match. Marmoleum (a natural sheet linoleum) flooring sets the kitchen apart in the home’s open plan. It is also low maintenance and resilient underfoot. Custom stainless steel countertops match the appliances, are low maintenance and are, uhm, stainless!

Lisa Konz Photography
This was such a fun project working with these clients who wanted to take an old school, traditional lake house and update it. We moved the kitchen from the previous location to the breakfast area to create a more open space floor plan. We also added ship lap strategically to some feature walls and columns. The color palette we went with was navy, black, tan and cream. The decorative and central feature of the kitchen tile and family room rug really drove the direction of this project. With plenty of light once we moved the kitchen and white walls, we were able to go with dramatic black cabinets. The solid brass pulls added a little drama, but the light reclaimed open shelves and cross detail on the island kept it from getting too fussy and clean white Quartz countertops keep the kitchen from feeling too dark.
There previously wasn't a fireplace so added one for cozy winter lake days with a herringbone tile surround and reclaimed beam mantle.
To ensure this family friendly lake house can withstand the traffic, we added sunbrella slipcovers to all the upholstery in the family room.
The back screened porch overlooks the lake and dock and is ready for an abundance of extended family and friends to enjoy this beautiful updated and classic lake home.
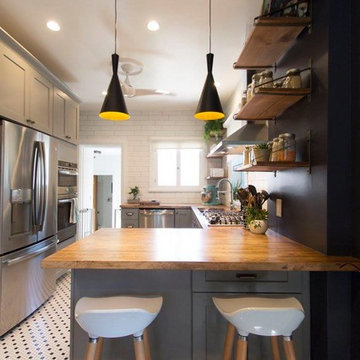
Our wonderful Baker clients were ready to remodel the kitchen in their c.1900 home shortly after moving in. They were looking to undo the 90s remodel that existed, and make the kitchen feel like it belonged in their historic home. We were able to design a balance that incorporated the vintage charm of their home and the modern pops that really give the kitchen its personality. We started by removing the mirrored wall that had separated their kitchen from the breakfast area. This allowed us the opportunity to open up their space dramatically and create a cohesive design that brings the two rooms together. To further our goal of making their kitchen appear more open we removed the wall cabinets along their exterior wall and replaced them with open shelves. We then incorporated a pantry cabinet into their refrigerator wall to balance out their storage needs. This new layout also provided us with the space to include a peninsula with counter seating so that guests can keep the cook company. We struck a fun balance of materials starting with the black & white hexagon tile on the floor to give us a pop of pattern. We then layered on simple grey shaker cabinets and used a butcher block counter top to add warmth to their kitchen. We kept the backsplash clean by utilizing an elongated white subway tile, and painted the walls a rich blue to add a touch of sophistication to the space.
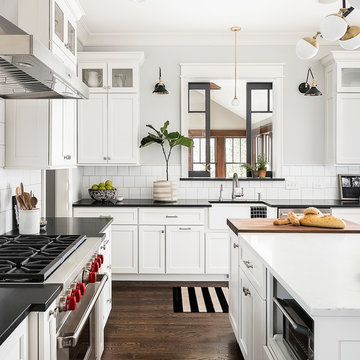
Aménagement d'une cuisine américaine classique en U de taille moyenne avec un évier de ferme, un placard à porte shaker, des portes de placard blanches, un plan de travail en quartz modifié, une crédence blanche, une crédence en céramique, un électroménager en acier inoxydable, parquet foncé, îlot et un sol marron.

Inspiration pour une cuisine américaine encastrable et bicolore vintage en L et bois brun de taille moyenne avec un évier 1 bac, un placard à porte plane, un plan de travail en quartz, une crédence multicolore, une crédence en céramique, un sol en ardoise, îlot et un sol multicolore.
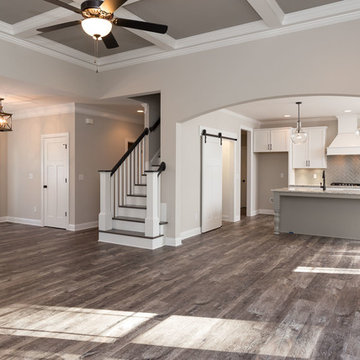
Dwight Myers Real Estate Photography
Aménagement d'une cuisine ouverte linéaire classique de taille moyenne avec un sol en vinyl, un évier de ferme, un placard à porte shaker, des portes de placard blanches, un plan de travail en granite, une crédence grise, une crédence en céramique, un électroménager en acier inoxydable, îlot et un sol marron.
Aménagement d'une cuisine ouverte linéaire classique de taille moyenne avec un sol en vinyl, un évier de ferme, un placard à porte shaker, des portes de placard blanches, un plan de travail en granite, une crédence grise, une crédence en céramique, un électroménager en acier inoxydable, îlot et un sol marron.
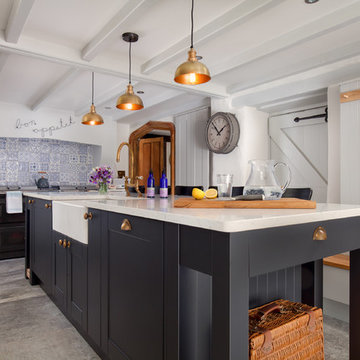
Inspiration pour une cuisine rustique fermée et de taille moyenne avec un évier de ferme, une crédence multicolore, une crédence en céramique, îlot, un placard avec porte à panneau encastré, des portes de placard grises, un plan de travail en quartz, un sol en ardoise et un sol gris.
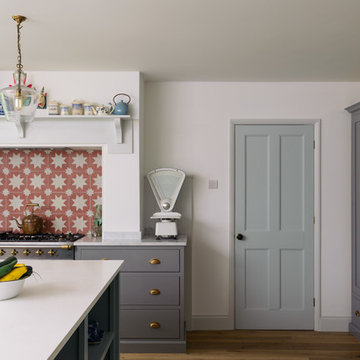
deVOL Kitchens
Réalisation d'une cuisine américaine champêtre en L de taille moyenne avec un évier 2 bacs, un placard à porte shaker, des portes de placard grises, une crédence orange, une crédence en céramique, un électroménager en acier inoxydable, un sol en bois brun, îlot et un sol marron.
Réalisation d'une cuisine américaine champêtre en L de taille moyenne avec un évier 2 bacs, un placard à porte shaker, des portes de placard grises, une crédence orange, une crédence en céramique, un électroménager en acier inoxydable, un sol en bois brun, îlot et un sol marron.

Réalisation d'une cuisine ouverte marine en L de taille moyenne avec un évier encastré, un placard à porte shaker, des portes de placard blanches, une crédence blanche, un électroménager en acier inoxydable, parquet foncé, îlot, un sol marron, plan de travail en marbre et une crédence en céramique.
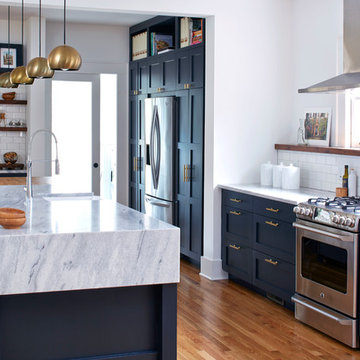
The dark blue painted cabinetry and brass hardware pair perfectly with the historic White Cherokee marble slabs from Polycor's Georgia marble quarry in nearby Tate.
Photo: Lauren Rubinstein
Idées déco de cuisines de taille moyenne avec une crédence en céramique
9