Idées déco de cuisines de taille moyenne avec une crédence en terre cuite
Trier par :
Budget
Trier par:Populaires du jour
161 - 180 sur 1 700 photos
1 sur 3
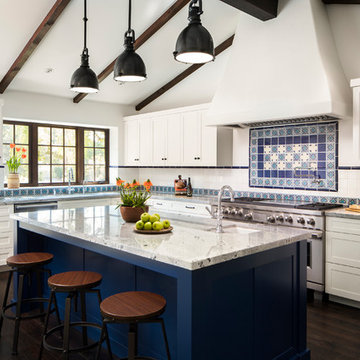
Allen Construction - Contractor,
Shannon Scott Design-Interior Designer,
Jason Rick Photography - Photographer
Idées déco pour une cuisine ouverte méditerranéenne en U de taille moyenne avec un évier encastré, un placard avec porte à panneau encastré, des portes de placard blanches, un plan de travail en quartz modifié, une crédence multicolore, une crédence en terre cuite, un électroménager en acier inoxydable, parquet foncé, îlot, un sol marron et un plan de travail blanc.
Idées déco pour une cuisine ouverte méditerranéenne en U de taille moyenne avec un évier encastré, un placard avec porte à panneau encastré, des portes de placard blanches, un plan de travail en quartz modifié, une crédence multicolore, une crédence en terre cuite, un électroménager en acier inoxydable, parquet foncé, îlot, un sol marron et un plan de travail blanc.
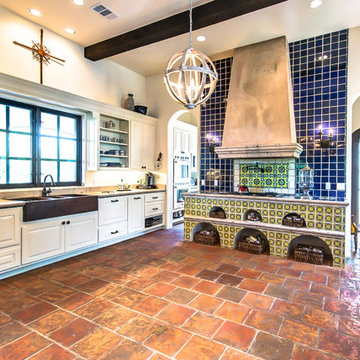
12x12 Antique Saltillo tile. Tile was ordered presealed, installed by Rustico Tile and Stone. Dark grout was left behind in texture to create a reclaimed terracotta tile look. Topcoat sealed with Terranano Sealer in Low Gloss finish.
Counters and bottom of hood is Pinon Cantera stone with painted Talavera Tiles throughout.
Materials Supplied and Installed by Rustico Tile and Stone. Wholesale prices and Worldwide Shipping.
(512) 260-9111 / info@rusticotile.com / RusticoTile.com
Rustico Tile and Stone
Photos by Jeff Harris, Austin Imaging
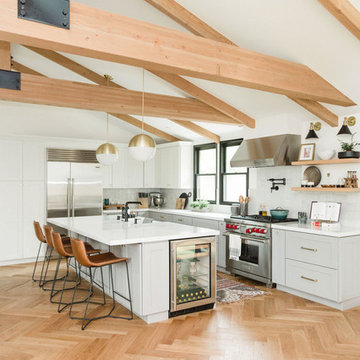
This modern farmhouse kitchen remodel in Leucadia features a combination of gray lower cabinets and white uppers with brass hardware and pendant lights. White oak floating shelves and leather counter stools add warmth and texture to the space. We used matte black fixtures to compliment the windows and tied them in with the wall sconces.

This Beautiful Custom Kitchen takes the small space of a Lake Side Condo and makes it feel much larger, and provides an amazing efficient use of space. Ugly support columns "disappear" and the 45" wide peninsula provides seating for up to 4 people, and Touch Latch Storage on the Seating side of the Island.
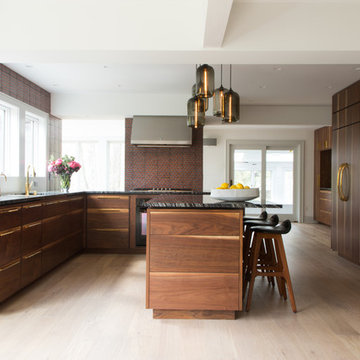
Photography by Meredith Heuer
Idées déco pour une cuisine ouverte contemporaine en L et bois brun de taille moyenne avec un évier encastré, un placard à porte plane, une crédence multicolore, une crédence en terre cuite, un électroménager noir, parquet clair, îlot, un plan de travail en onyx, un plan de travail multicolore et un sol beige.
Idées déco pour une cuisine ouverte contemporaine en L et bois brun de taille moyenne avec un évier encastré, un placard à porte plane, une crédence multicolore, une crédence en terre cuite, un électroménager noir, parquet clair, îlot, un plan de travail en onyx, un plan de travail multicolore et un sol beige.

This colorful kitchen included custom Decor painted maple shaker doors in Bella Pink (SW6596). The remodel incorporated removal of load bearing walls, New steal beam wrapped with walnut veneer, Live edge style walnut open shelves. Hand made, green glazed terracotta tile. Red oak hardwood floors. Kitchen Aid appliances (including matching pink mixer). Ruvati apron fronted fireclay sink. MSI Statuary Classique Quartz surfaces. This kitchen brings a cheerful vibe to any gathering.
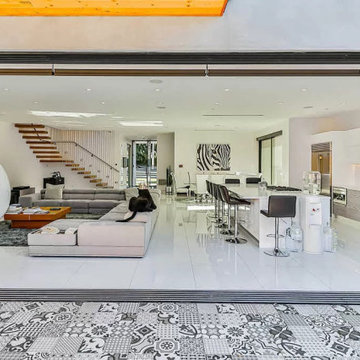
Ground up new build in the heart of Los Angeles. Tried of your current home but love the location?...allow Goldenline to help and build you a home that is both functional and beautiful.
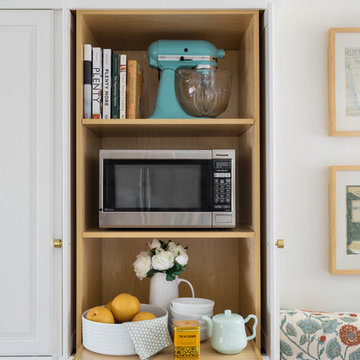
Photo: Joyelle West
Inspiration pour une cuisine américaine traditionnelle en L de taille moyenne avec un évier encastré, un placard avec porte à panneau surélevé, des portes de placard bleues, un plan de travail en quartz modifié, une crédence multicolore, une crédence en terre cuite, un électroménager en acier inoxydable, un sol en bois brun, îlot et un sol marron.
Inspiration pour une cuisine américaine traditionnelle en L de taille moyenne avec un évier encastré, un placard avec porte à panneau surélevé, des portes de placard bleues, un plan de travail en quartz modifié, une crédence multicolore, une crédence en terre cuite, un électroménager en acier inoxydable, un sol en bois brun, îlot et un sol marron.
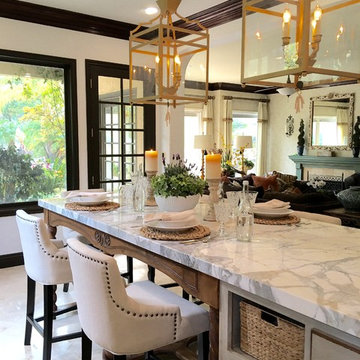
Fresh take on a Mediterranean kitchen design with Moroccan influences in a creamy whites, natural glazed and unglazed terra cotta and gilded gold color palette.
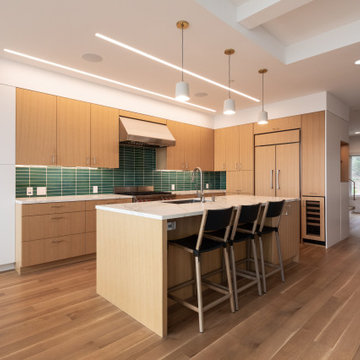
Aménagement d'une cuisine ouverte classique en L et bois brun de taille moyenne avec un placard à porte plane, un plan de travail en quartz modifié, une crédence verte, une crédence en terre cuite, un sol en bois brun, îlot, un sol marron, un plan de travail blanc et un plafond à caissons.

Idée de décoration pour une cuisine champêtre en L de taille moyenne avec un évier de ferme, un placard à porte shaker, des portes de placard blanches, un plan de travail en quartz modifié, une crédence multicolore, une crédence en terre cuite, un électroménager en acier inoxydable, un sol en bois brun, 2 îlots, un sol marron et un plan de travail blanc.

Cette image montre une cuisine ouverte encastrable design de taille moyenne avec un placard à porte affleurante, des portes de placard bleues, plan de travail en marbre, une crédence grise, une crédence en terre cuite, tomettes au sol, îlot, un sol blanc et un plan de travail blanc.
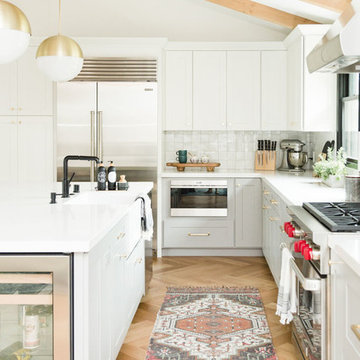
This modern farmhouse kitchen remodel in Leucadia features a combination of gray lower cabinets and white uppers with brass hardware and pendant lights. White oak floating shelves and leather counter stools add warmth and texture to the space. We used matte black fixtures to compliment the windows and tied them in with the wall sconces.
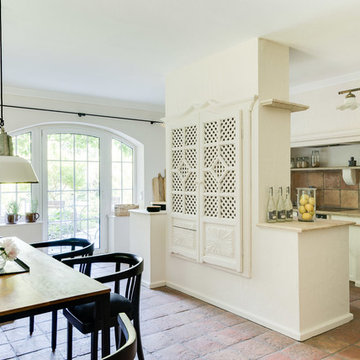
Exemple d'une cuisine américaine parallèle méditerranéenne de taille moyenne avec un évier posé, une crédence rouge, une crédence en terre cuite, tomettes au sol, îlot, un sol rouge, un plan de travail beige et des portes de placard blanches.
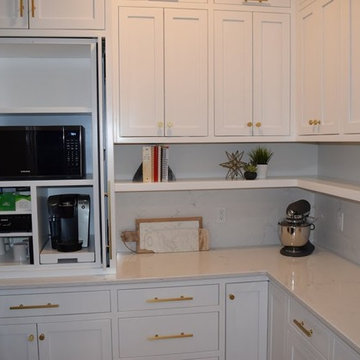
Réalisation d'une cuisine encastrable champêtre en L de taille moyenne avec un évier de ferme, des portes de placard blanches, un plan de travail en quartz modifié, une crédence blanche, une crédence en terre cuite, parquet clair, îlot, un placard à porte affleurante, un sol marron et un plan de travail blanc.
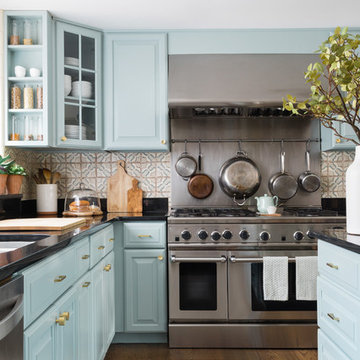
Photo: Joyelle West
Aménagement d'une cuisine américaine classique en L de taille moyenne avec des portes de placard bleues, une crédence en terre cuite, îlot, un placard avec porte à panneau surélevé, une crédence multicolore, un électroménager en acier inoxydable, un évier encastré, un plan de travail en quartz modifié, un sol en bois brun et un sol marron.
Aménagement d'une cuisine américaine classique en L de taille moyenne avec des portes de placard bleues, une crédence en terre cuite, îlot, un placard avec porte à panneau surélevé, une crédence multicolore, un électroménager en acier inoxydable, un évier encastré, un plan de travail en quartz modifié, un sol en bois brun et un sol marron.
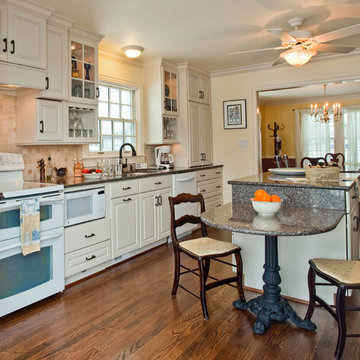
Exemple d'une cuisine ouverte parallèle chic de taille moyenne avec un placard avec porte à panneau surélevé, des portes de placard blanches, un plan de travail en quartz modifié, une crédence beige, une crédence en terre cuite, un électroménager blanc, un sol en bois brun, îlot et un évier encastré.
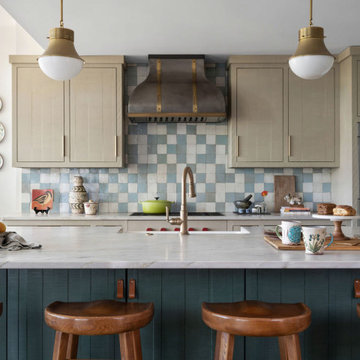
Aménagement d'une cuisine américaine classique en L de taille moyenne avec un évier de ferme, des portes de placard beiges, un plan de travail en quartz, une crédence bleue, une crédence en terre cuite, un électroménager en acier inoxydable, parquet en bambou, îlot, un sol marron et un plan de travail blanc.
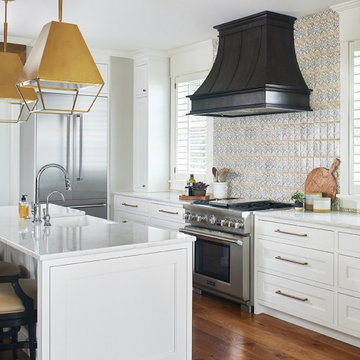
This cozy lake cottage skillfully incorporates a number of features that would normally be restricted to a larger home design. A glance of the exterior reveals a simple story and a half gable running the length of the home, enveloping the majority of the interior spaces. To the rear, a pair of gables with copper roofing flanks a covered dining area and screened porch. Inside, a linear foyer reveals a generous staircase with cascading landing.
Further back, a centrally placed kitchen is connected to all of the other main level entertaining spaces through expansive cased openings. A private study serves as the perfect buffer between the homes master suite and living room. Despite its small footprint, the master suite manages to incorporate several closets, built-ins, and adjacent master bath complete with a soaker tub flanked by separate enclosures for a shower and water closet.
Upstairs, a generous double vanity bathroom is shared by a bunkroom, exercise space, and private bedroom. The bunkroom is configured to provide sleeping accommodations for up to 4 people. The rear-facing exercise has great views of the lake through a set of windows that overlook the copper roof of the screened porch below.
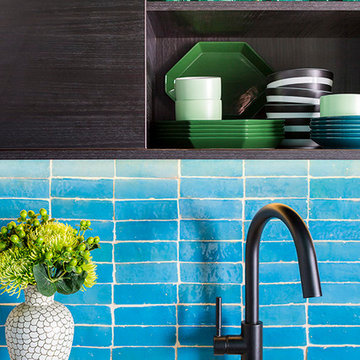
Jacob Hand Photography + Motion- Photographer
Idée de décoration pour une cuisine bohème en U et bois foncé fermée et de taille moyenne avec un évier encastré, un placard à porte plane, un plan de travail en quartz modifié, une crédence bleue, une crédence en terre cuite, un électroménager en acier inoxydable, îlot et un sol en bois brun.
Idée de décoration pour une cuisine bohème en U et bois foncé fermée et de taille moyenne avec un évier encastré, un placard à porte plane, un plan de travail en quartz modifié, une crédence bleue, une crédence en terre cuite, un électroménager en acier inoxydable, îlot et un sol en bois brun.
Idées déco de cuisines de taille moyenne avec une crédence en terre cuite
9