Idées déco de cuisines de taille moyenne avec une crédence marron
Trier par :
Budget
Trier par:Populaires du jour
61 - 80 sur 14 827 photos
1 sur 3

Cette photo montre une cuisine ouverte montagne en U et bois clair de taille moyenne avec un placard à porte plane, îlot, un plan de travail en surface solide, une crédence marron, une crédence en dalle de pierre, un électroménager de couleur, un évier encastré, un sol en travertin et un sol beige.

Erika Bierman www.erikabiermanphotography.com
Réalisation d'une cuisine encastrable asiatique en L et bois brun de taille moyenne avec un évier encastré, un placard à porte plane, un plan de travail en quartz, une crédence marron, une crédence en céramique, un sol en bois brun et îlot.
Réalisation d'une cuisine encastrable asiatique en L et bois brun de taille moyenne avec un évier encastré, un placard à porte plane, un plan de travail en quartz, une crédence marron, une crédence en céramique, un sol en bois brun et îlot.
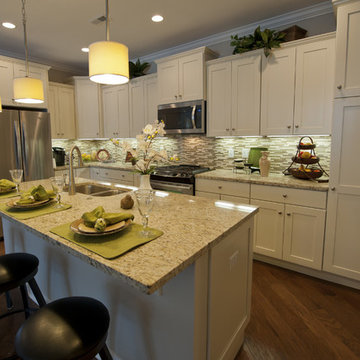
Cette photo montre une cuisine américaine chic en L de taille moyenne avec un évier 2 bacs, un placard à porte shaker, des portes de placard beiges, un plan de travail en granite, une crédence marron, une crédence en mosaïque, un électroménager en acier inoxydable, parquet foncé et îlot.
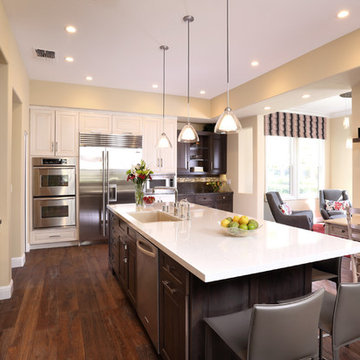
Douglas Johnson
Réalisation d'une cuisine américaine tradition en L de taille moyenne avec un électroménager en acier inoxydable, un sol en bois brun, îlot, un évier 2 bacs, un placard à porte shaker, des portes de placard marrons, une crédence marron et une crédence en mosaïque.
Réalisation d'une cuisine américaine tradition en L de taille moyenne avec un électroménager en acier inoxydable, un sol en bois brun, îlot, un évier 2 bacs, un placard à porte shaker, des portes de placard marrons, une crédence marron et une crédence en mosaïque.

The 3,400 SF, 3 – bedroom, 3 ½ bath main house feels larger than it is because we pulled the kids’ bedroom wing and master suite wing out from the public spaces and connected all three with a TV Den.
Convenient ranch house features include a porte cochere at the side entrance to the mud room, a utility/sewing room near the kitchen, and covered porches that wrap two sides of the pool terrace.
We designed a separate icehouse to showcase the owner’s unique collection of Texas memorabilia. The building includes a guest suite and a comfortable porch overlooking the pool.
The main house and icehouse utilize reclaimed wood siding, brick, stone, tie, tin, and timbers alongside appropriate new materials to add a feeling of age.
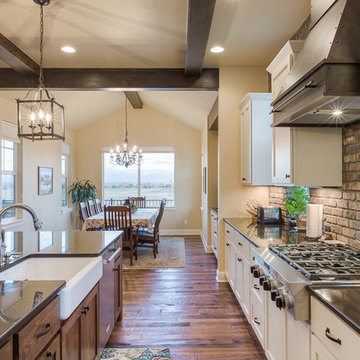
Michael deLeon Photography
Cette image montre une cuisine américaine rustique en L de taille moyenne avec un évier de ferme, un placard avec porte à panneau encastré, des portes de placard blanches, un plan de travail en quartz, une crédence marron, un électroménager en acier inoxydable, un sol en bois brun, îlot et une crédence en carrelage métro.
Cette image montre une cuisine américaine rustique en L de taille moyenne avec un évier de ferme, un placard avec porte à panneau encastré, des portes de placard blanches, un plan de travail en quartz, une crédence marron, un électroménager en acier inoxydable, un sol en bois brun, îlot et une crédence en carrelage métro.

Bethesda, Maryland Transitional Kitchen
#JenniferGilmer
http://www.gilmerkitchens.com/
Photography by Bob Narod
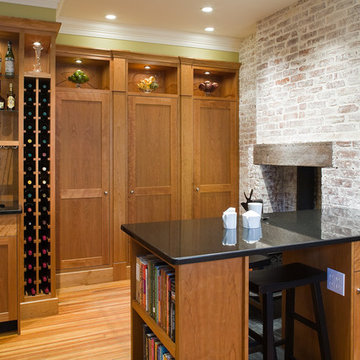
Robert Lisak
Cette image montre une cuisine américaine chalet en bois brun et L de taille moyenne avec un évier encastré, un placard à porte shaker, un plan de travail en granite, une crédence marron, une crédence en brique, un électroménager en acier inoxydable, un sol en bois brun, une péninsule et un sol marron.
Cette image montre une cuisine américaine chalet en bois brun et L de taille moyenne avec un évier encastré, un placard à porte shaker, un plan de travail en granite, une crédence marron, une crédence en brique, un électroménager en acier inoxydable, un sol en bois brun, une péninsule et un sol marron.
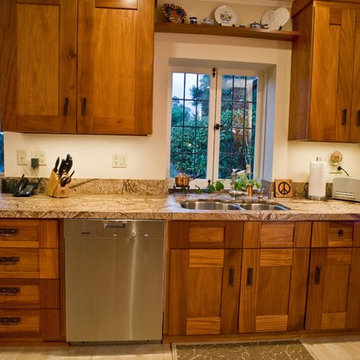
Evan Robinson Photography
Inspiration pour une cuisine parallèle asiatique en bois brun fermée et de taille moyenne avec un évier encastré, un placard à porte shaker, un plan de travail en granite, une crédence marron, une crédence en dalle de pierre, un électroménager en acier inoxydable, un sol en carrelage de porcelaine et une péninsule.
Inspiration pour une cuisine parallèle asiatique en bois brun fermée et de taille moyenne avec un évier encastré, un placard à porte shaker, un plan de travail en granite, une crédence marron, une crédence en dalle de pierre, un électroménager en acier inoxydable, un sol en carrelage de porcelaine et une péninsule.

The clients called me in to help with finishing details on their kitchen remodel. They had already decided to do a lot of the work themselves and also decided on a cabinet company. I came into the project early enough to see a better layout to the original kitchen, then i was able to give my clients better options to choose from on the flow and aesthetics of the space. They already had an existing island but no sink, the refrigerator was an awkward walk away from the work space. We panned with everything moving and a much better flow was created, more storage than needed..that's always a good problem to have! Multiple storage drawers under the range, roll out trash, appliance garage for the coffee maker and much more. This was my first time working with non custom cabinets, it turned out wonderful with all the bells and whistles a dream kitchen should have.
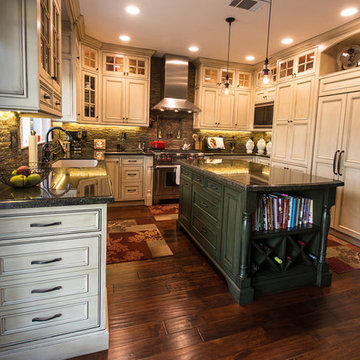
This Custom Traditional style beaded inset kitchen, was designed and built by the team here at Evans Woodworking in San Diego
photo: www.DylanMayer.com

This contemporary kitchen has some unique features. The island has 3 levels – a lower level Calcutta marble countertop for prepping, rolling, or mixing; a mid-level with the same height and material as the main perimeter countertops (Caesarstone “Blizzard”); and a slightly higher level made with a custom-designed maple table that fits over the end of the island counter.
Although the custom table required extra time and consideration, the challenge to design it was well worth it. It is a pivotal element in the space and is both highly functional and aesthetic. Its inventive flexible design allows it to be moved to any side of the island. Moreover, by simply adding a leg, it easily converts into a free-standing table that can be positioned anywhere in the room. This flexibility maximizes its versatility. It can be arranged so guests can dine in close proximity to family members or it can be relocated where food and drinks can be served off to the side and out of the way.
The table’s custom maple finish ties in well with the existing fireplace and bookshelf in the sitting room.

Réalisation d'une cuisine ouverte encastrable tradition en L de taille moyenne avec un évier de ferme, des portes de placard blanches, un plan de travail en granite, une crédence marron, une crédence en carreau de porcelaine, un sol en bois brun, îlot, un sol marron, un plan de travail marron et un placard à porte affleurante.

une toute petite cuisine se modernise, s'agrandit tout en s'ouvrant sur le salon
Cette image montre une cuisine ouverte parallèle nordique de taille moyenne avec un évier intégré, un placard à porte affleurante, des portes de placard blanches, un plan de travail en stratifié, une crédence marron, une crédence en bois, un électroménager noir, tomettes au sol, aucun îlot, un sol beige et un plan de travail blanc.
Cette image montre une cuisine ouverte parallèle nordique de taille moyenne avec un évier intégré, un placard à porte affleurante, des portes de placard blanches, un plan de travail en stratifié, une crédence marron, une crédence en bois, un électroménager noir, tomettes au sol, aucun îlot, un sol beige et un plan de travail blanc.
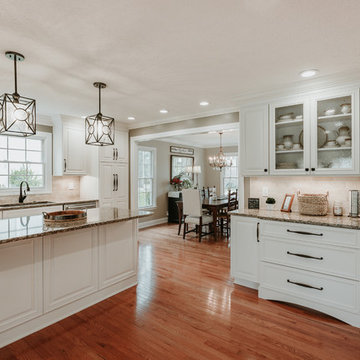
Idée de décoration pour une cuisine américaine tradition en L de taille moyenne avec un évier encastré, un placard avec porte à panneau surélevé, des portes de placard blanches, un plan de travail en granite, une crédence marron, une crédence en travertin, un électroménager en acier inoxydable, parquet clair, îlot et un plan de travail marron.
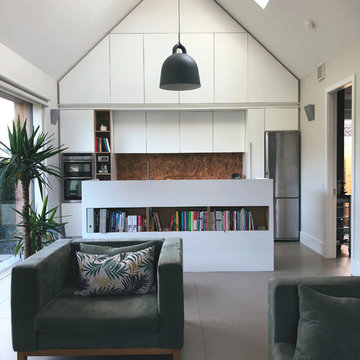
Photo credit @diltakesphotos Instagram
Cette image montre une cuisine ouverte linéaire design de taille moyenne avec un placard à porte plane, des portes de placard blanches, une crédence marron, une crédence en bois, un électroménager en acier inoxydable, îlot, un plan de travail blanc et un sol gris.
Cette image montre une cuisine ouverte linéaire design de taille moyenne avec un placard à porte plane, des portes de placard blanches, une crédence marron, une crédence en bois, un électroménager en acier inoxydable, îlot, un plan de travail blanc et un sol gris.

Empty nesters decided to remodel their home instead of moving. We were happy to work with them to complete a whole house remodel, which included renovating the entire exterior, energy upgrades throughout, a new kitchen, updated fireplace, living room, dining room, and main staircase.
The heart of the home is the beautiful new kitchen featuring natural hickory cabinets with a modern flat front door that allows the texture and grain of the wood to shine. Special features include floating shelves flanking the kitchen sink, window trim that matches the cabinets, wrought iron balusters, and lighting with an industrial edge.
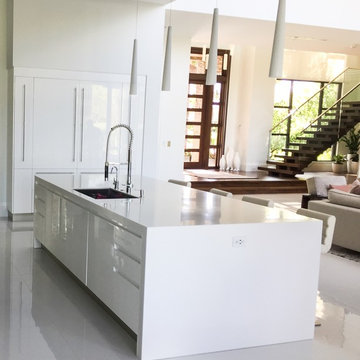
Designer White Corian countertop and waterfall
Cette photo montre une cuisine ouverte moderne en L de taille moyenne avec un plan de travail en surface solide, un évier encastré, un placard à porte plane, des portes de placard blanches, une crédence marron, une crédence en dalle de pierre, un électroménager en acier inoxydable, un sol en carrelage de porcelaine, îlot, un sol blanc et un plan de travail blanc.
Cette photo montre une cuisine ouverte moderne en L de taille moyenne avec un plan de travail en surface solide, un évier encastré, un placard à porte plane, des portes de placard blanches, une crédence marron, une crédence en dalle de pierre, un électroménager en acier inoxydable, un sol en carrelage de porcelaine, îlot, un sol blanc et un plan de travail blanc.
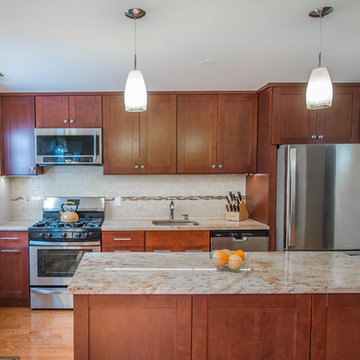
This Kitchen was designed for a small space with budget friendly clients. We were very careful choosing the materials to bring this one under budget and on time.
The whole process took just about 2 weeks from demo to completion.

Bertrand Fompeyrine
Aménagement d'une cuisine ouverte parallèle scandinave de taille moyenne avec un évier 2 bacs, des portes de placard noires, un plan de travail en bois, un électroménager noir, îlot, une crédence marron et un sol en carrelage de céramique.
Aménagement d'une cuisine ouverte parallèle scandinave de taille moyenne avec un évier 2 bacs, des portes de placard noires, un plan de travail en bois, un électroménager noir, îlot, une crédence marron et un sol en carrelage de céramique.
Idées déco de cuisines de taille moyenne avec une crédence marron
4