Idées déco de cuisines de taille moyenne avec une crédence miroir
Trier par :
Budget
Trier par:Populaires du jour
61 - 80 sur 3 391 photos
1 sur 3
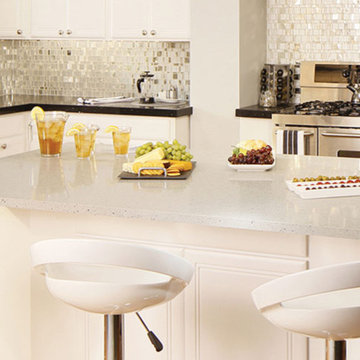
Cette photo montre une cuisine ouverte tendance en L de taille moyenne avec un évier encastré, un placard avec porte à panneau surélevé, des portes de placard blanches, un plan de travail en quartz modifié, une crédence grise, une crédence miroir, un électroménager en acier inoxydable, parquet clair, îlot, un sol beige et un plan de travail blanc.
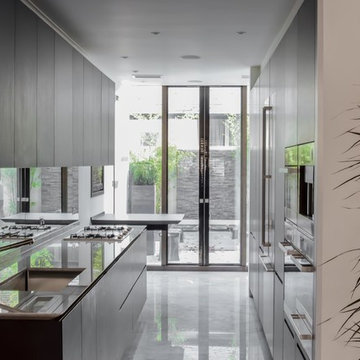
Contemporary Galley style kitchen, with full height storage. Dark finishes to joinery.
Photographed by HONE Studio
Réalisation d'une cuisine parallèle design en bois foncé fermée et de taille moyenne avec un évier posé, un placard à porte plane, plan de travail en marbre, une crédence métallisée, une crédence miroir, un électroménager de couleur, une péninsule et un sol blanc.
Réalisation d'une cuisine parallèle design en bois foncé fermée et de taille moyenne avec un évier posé, un placard à porte plane, plan de travail en marbre, une crédence métallisée, une crédence miroir, un électroménager de couleur, une péninsule et un sol blanc.
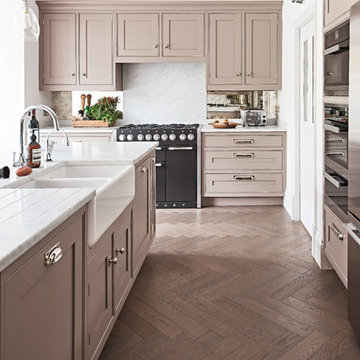
Adam Carter, Hana Snow
Idées déco pour une cuisine classique de taille moyenne avec un évier de ferme, un placard à porte affleurante, des portes de placard marrons, plan de travail en marbre, une crédence métallisée, une crédence miroir, un électroménager en acier inoxydable, parquet foncé, îlot et un sol marron.
Idées déco pour une cuisine classique de taille moyenne avec un évier de ferme, un placard à porte affleurante, des portes de placard marrons, plan de travail en marbre, une crédence métallisée, une crédence miroir, un électroménager en acier inoxydable, parquet foncé, îlot et un sol marron.
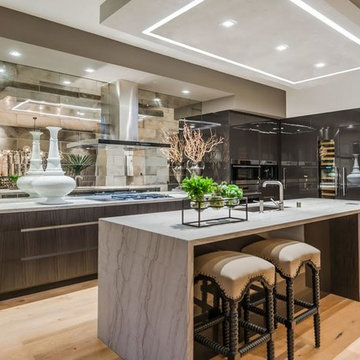
Idées déco pour une cuisine moderne en L de taille moyenne avec un évier encastré, un placard à porte plane, des portes de placard noires, plan de travail en marbre, une crédence métallisée, une crédence miroir, un électroménager en acier inoxydable, un sol en bois brun, îlot et un sol marron.
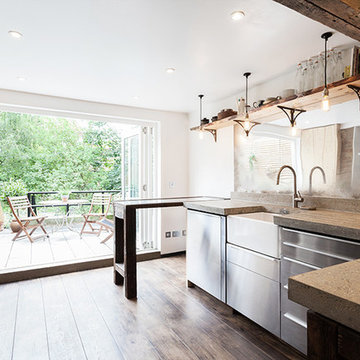
Chris Snook
Idées déco pour une cuisine parallèle scandinave en inox fermée et de taille moyenne avec un évier de ferme, un placard à porte plane, un plan de travail en béton, une crédence miroir, un électroménager en acier inoxydable, parquet foncé et une péninsule.
Idées déco pour une cuisine parallèle scandinave en inox fermée et de taille moyenne avec un évier de ferme, un placard à porte plane, un plan de travail en béton, une crédence miroir, un électroménager en acier inoxydable, parquet foncé et une péninsule.
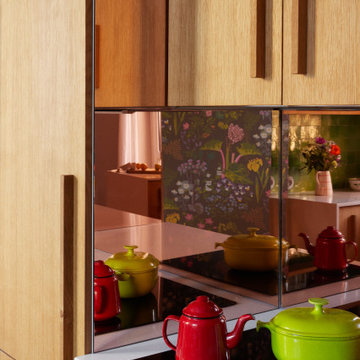
Tournant le dos à la terrasse malgré la porte-fenêtre qui y menait, l’agencement de la cuisine de ce bel appartement marseillais ne convenait plus aux propriétaires.
La porte-fenêtre a été déplacée de façon à se retrouver au centre de la façade. Une fenêtre simple l’a remplacée, ce qui a permis d’installer l’évier devant et de profiter ainsi de la vue sur la terrasse..
Dissimulés derrière un habillage en plaqué chêne, le frigo et les rangements ont été rassemblés sur le mur opposé. C’est le contraste entre le papier peint à motifs et la brillance des zelliges qui apporte couleurs et fantaisie à cette cuisine devenue bien plus fonctionnelle pour une grande famille !.
Photos © Lisa Martens Carillo
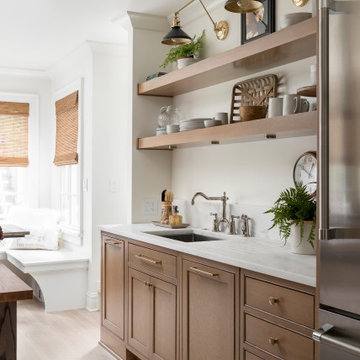
This small kitchen space needed to have every inch function well for this young family. By adding the banquette seating we were able to get the table out of the walkway and allow for easier flow between the rooms. Wall cabinets to the counter on either side of the custom plaster hood gave room for food storage as well as the microwave to get tucked away. The clean lines of the slab drawer fronts and beaded inset make the space feel visually larger.

This beautiful lakefront New Jersey home is replete with exquisite design. The sprawling living area flaunts super comfortable seating that can accommodate large family gatherings while the stonework fireplace wall inspired the color palette. The game room is all about practical and functionality, while the master suite displays all things luxe. The fabrics and upholstery are from high-end showrooms like Christian Liaigre, Ralph Pucci, Holly Hunt, and Dennis Miller. Lastly, the gorgeous art around the house has been hand-selected for specific rooms and to suit specific moods.
Project completed by New York interior design firm Betty Wasserman Art & Interiors, which serves New York City, as well as across the tri-state area and in The Hamptons.
For more about Betty Wasserman, click here: https://www.bettywasserman.com/
To learn more about this project, click here:
https://www.bettywasserman.com/spaces/luxury-lakehouse-new-jersey/
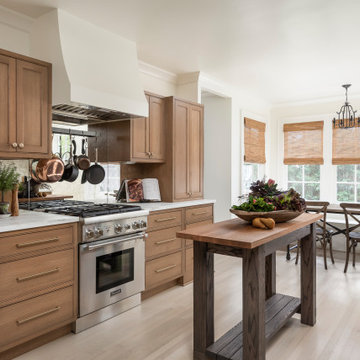
This small kitchen space needed to have every inch function well for this young family. By adding the banquette seating we were able to get the table out of the walkway and allow for easier flow between the rooms. Wall cabinets to the counter on either side of the custom plaster hood gave room for food storage as well as the microwave to get tucked away. The clean lines of the slab drawer fronts and beaded inset make the space feel visually larger.
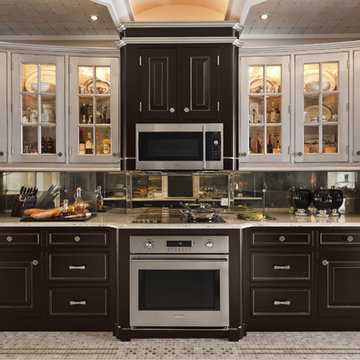
Réalisation d'une cuisine tradition en U et bois foncé fermée et de taille moyenne avec un placard avec porte à panneau surélevé, un plan de travail en quartz modifié, une crédence miroir, un électroménager en acier inoxydable, un sol en carrelage de porcelaine, aucun îlot et un sol beige.
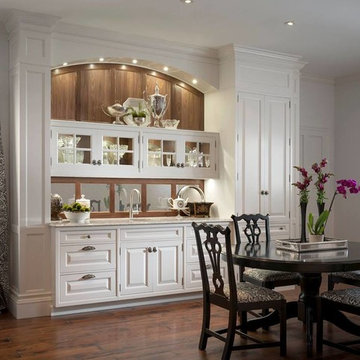
Embrace your dining room’s curves with custom cabinetry designs by Wood-Mode
Réalisation d'une cuisine ouverte linéaire tradition de taille moyenne avec un évier posé, un placard avec porte à panneau surélevé, des portes de placard blanches, un plan de travail en quartz, une crédence multicolore, une crédence miroir et un sol en bois brun.
Réalisation d'une cuisine ouverte linéaire tradition de taille moyenne avec un évier posé, un placard avec porte à panneau surélevé, des portes de placard blanches, un plan de travail en quartz, une crédence multicolore, une crédence miroir et un sol en bois brun.
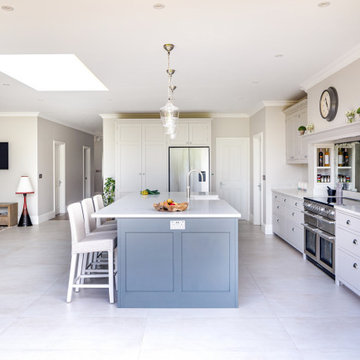
A beautiful bright kitchen with a large island. This kitchen has a stainless steel Rangemaster cooker, a Fisher & Paykel fridge freezer, and a Belfast sink on the island. The cupboards are painted in Little Greene French Grey and the island is in Scree.
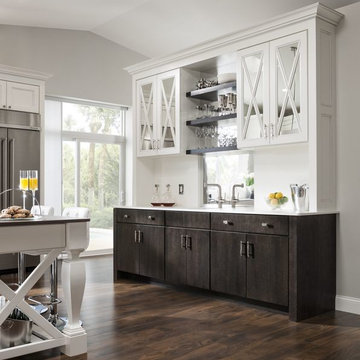
Idée de décoration pour une cuisine tradition en U fermée et de taille moyenne avec un placard avec porte à panneau encastré, des portes de placard blanches, un plan de travail en surface solide, une crédence métallisée, une crédence miroir, un électroménager en acier inoxydable, un sol en bois brun et îlot.
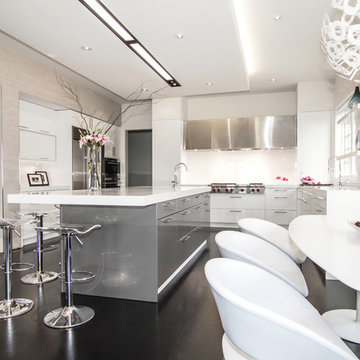
Arlington, Virginia Modern Kitchen and Bathroom
#JenniferGilmer
http://www.gilmerkitchens.com/
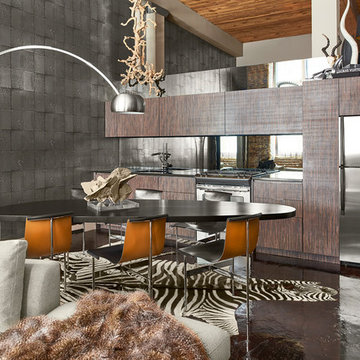
Step in this dining room, and your guests can’t help but feel supremely inspired. This space exudes an air of tranquility. The metallic shimmer walls play off the zebra rug and pop-color chairs. Sleek silhouette statues give a feel of ancient regality while the entire space is tied to earth with art by God: an elephant ear selenite rock. Organic, sleek and shimmer greet you and your guests, telling you: yes, this is life.
MaRae Simone Interiors, Marc Mauldin photography
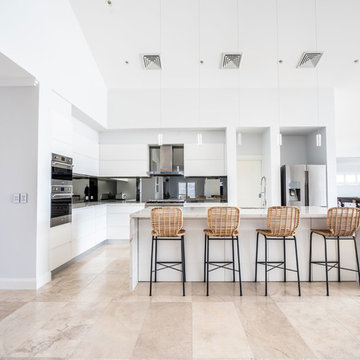
Shayben Moussa
Idées déco pour une cuisine ouverte contemporaine en L de taille moyenne avec un placard à porte plane, des portes de placard blanches, une crédence miroir, un plan de travail blanc, un évier encastré, un plan de travail en quartz modifié, une crédence métallisée, un électroménager en acier inoxydable, îlot et un sol beige.
Idées déco pour une cuisine ouverte contemporaine en L de taille moyenne avec un placard à porte plane, des portes de placard blanches, une crédence miroir, un plan de travail blanc, un évier encastré, un plan de travail en quartz modifié, une crédence métallisée, un électroménager en acier inoxydable, îlot et un sol beige.
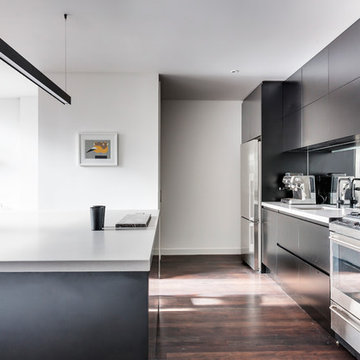
Cette image montre une cuisine design de taille moyenne avec un évier encastré, des portes de placard noires, un plan de travail en quartz modifié, une crédence miroir, un électroménager en acier inoxydable, parquet foncé, îlot et un placard à porte plane.
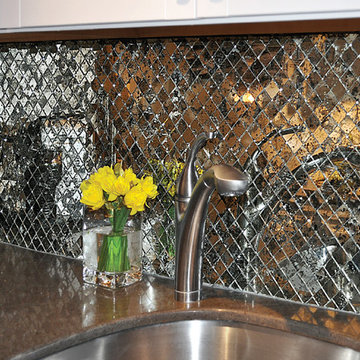
Custom Interlocking Antique Mirror mosaics set on a diagonal look timeless in this kitchen backsplash. Mirror works with most colorways. Any of our standard patterns can incorporate antique mirror- these 1" X 1"s set on a diagonal work particularly well in kitchen/bar backsplash designs.
Photot by Gary Goldenstein
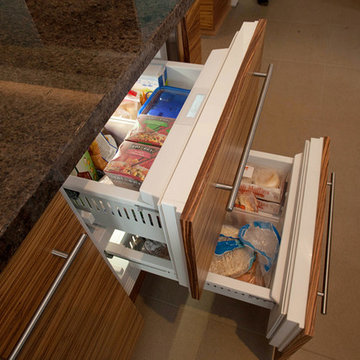
Sequence matched zebrawood with turquoise glass uppers. Many specialty pull-outs including refrigerator drawer storage at island
Inspiration pour une cuisine américaine parallèle design en bois brun de taille moyenne avec un évier encastré, un placard à porte plane, un plan de travail en granite, une crédence métallisée, une crédence miroir, un électroménager en acier inoxydable, un sol en carrelage de céramique, îlot et un sol beige.
Inspiration pour une cuisine américaine parallèle design en bois brun de taille moyenne avec un évier encastré, un placard à porte plane, un plan de travail en granite, une crédence métallisée, une crédence miroir, un électroménager en acier inoxydable, un sol en carrelage de céramique, îlot et un sol beige.
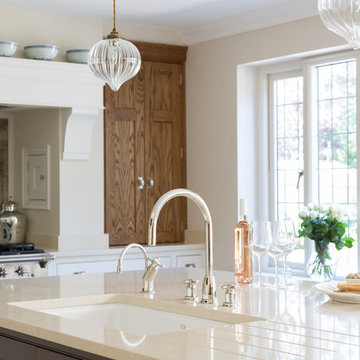
This luxury bespoke kitchen is situated in a stunning family home in the leafy green London suburb of Hadley Wood. The kitchen is from the Nickleby range, a design that is synonymous with classic contemporary living. The kitchen cabinetry is handmade by Humphrey Munson’s expert team of cabinetmakers using traditional joinery techniques.
The kitchen itself is flooded with natural light that pours in through the windows and bi-folding doors which gives the space a super clean, fresh and modern feel. The large kitchen island takes centre stage and is cleverly divided into distinctive areas using a mix of silestone worktop and smoked oak round worktop.
The kitchen island is painted and because the client really loved the Spenlow handles we used those for this Nickleby kitchen. The double Bakersfield smart divide sink by Kohler has the Perrin & Rowe tap and a Quooker boiling hot water tap for maximum convenience.
The painted cupboards are complimented by smoked oak feature accents throughout the kitchen including the two bi-folding cupboard doors either side of the range cooker, the round bar seating at the island as well as the cupboards for the integrated column refrigerator, freezer and curved pantry.
The versatility of this kitchen lends itself perfectly to modern family living. There is seating at the kitchen island – a perfect spot for a mid-week meal or catching up with a friend over coffee. The kitchen is designed in an open plan format and leads into the dining area which is housed in a light and airy conservatory garden room.
Idées déco de cuisines de taille moyenne avec une crédence miroir
4