Idées déco de cuisines de taille moyenne
Trier par :
Budget
Trier par:Populaires du jour
21 - 40 sur 91 photos
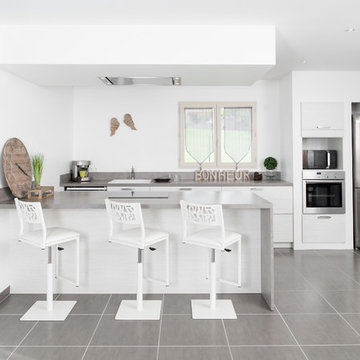
Exemple d'une cuisine américaine parallèle et grise et blanche tendance de taille moyenne avec un évier posé, un placard à porte plane, des portes de placard blanches, un électroménager en acier inoxydable, un sol en carrelage de céramique, îlot et un sol gris.
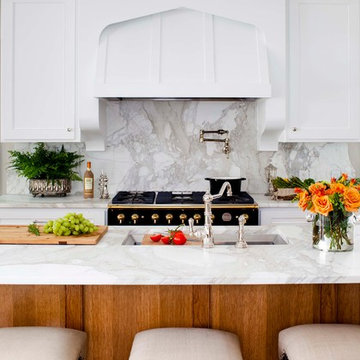
Jeff Herr
Inspiration pour une cuisine encastrable et grise et blanche traditionnelle en L de taille moyenne avec un évier encastré, plan de travail en marbre, une crédence blanche, un placard avec porte à panneau encastré, des portes de placard blanches, un sol en bois brun, îlot et une crédence en marbre.
Inspiration pour une cuisine encastrable et grise et blanche traditionnelle en L de taille moyenne avec un évier encastré, plan de travail en marbre, une crédence blanche, un placard avec porte à panneau encastré, des portes de placard blanches, un sol en bois brun, îlot et une crédence en marbre.
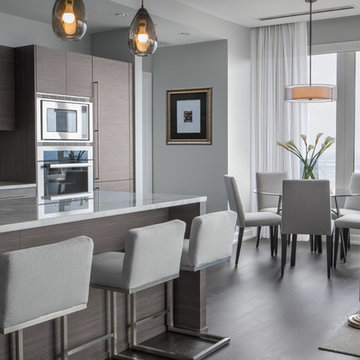
Elena Jasic Photography
Cette image montre une cuisine ouverte linéaire et grise et blanche design de taille moyenne avec un évier encastré, un placard à porte plane, des portes de placard marrons, plan de travail en marbre, une crédence bleue, un électroménager en acier inoxydable, parquet foncé, îlot, un sol marron et une crédence en feuille de verre.
Cette image montre une cuisine ouverte linéaire et grise et blanche design de taille moyenne avec un évier encastré, un placard à porte plane, des portes de placard marrons, plan de travail en marbre, une crédence bleue, un électroménager en acier inoxydable, parquet foncé, îlot, un sol marron et une crédence en feuille de verre.

Cabinet paint color - Gray Huskie by Benjamin Moore
Floors - French Oak from California Classics, Mediterranean Collection
Pendants - Circa Lighting
Suspended Shelves - Brandino www.brandinobrass.com

Embark on a culinary crave with this classic gray and white family kitchen. We chose a warm neutral color for the cabinetry and enhanced this warmth with champagne gold cabinet hardware. These warm gray cabinets can be found at your neighborhood Lowes while the champagne hardware are designed by Atlas. Add another accent of shine to your kitchen and check out the mother of pearl diamond mosaic tile backsplash by Jeffrey Court, as seen here. Adding this hint of sparkle to your small space will allow your kitchen to stay bright and chic. Don't be afraid to mix metals or color. This island houses the glass cook top with a stainless steel hood above the island, and we added a matte black as our finish for the Edison lighting as well as black bar stool seating to tie it all together. The Taj Mahal white Quartzite counter tops are a beauty. The contrast in color creates dimension to your small kitchen layout and will continually catch your eye.
Designed by Dani Perkins @ DANIELLE Interior Design & Decor
Taylor Abeel Photography

Michael J. Lee
Réalisation d'une cuisine grise et blanche et bicolore tradition en L de taille moyenne avec un évier encastré, plan de travail en marbre, une crédence blanche, une crédence en carreau de verre, un électroménager en acier inoxydable, un sol en bois brun, îlot, un placard à porte shaker, des portes de placard blanches et un sol marron.
Réalisation d'une cuisine grise et blanche et bicolore tradition en L de taille moyenne avec un évier encastré, plan de travail en marbre, une crédence blanche, une crédence en carreau de verre, un électroménager en acier inoxydable, un sol en bois brun, îlot, un placard à porte shaker, des portes de placard blanches et un sol marron.

This gray and transitional kitchen remodel bridges the gap between contemporary style and traditional style. The dark gray cabinetry, light gray walls, and white subway tile backsplash make for a beautiful, neutral canvas for the bold teal blue and yellow décor accented throughout the design.
Designer Gwen Adair of Cabinet Supreme by Adair did a fabulous job at using grays to create a neutral backdrop to bring out the bright, vibrant colors that the homeowners love so much.
This Milwaukee, WI kitchen is the perfect example of Dura Supreme's recent launch of gray paint finishes, it has been interesting to see these new cabinetry colors suddenly flowing across our manufacturing floor, destined for homes around the country. We've already seen an enthusiastic acceptance of these new colors as homeowners started immediately selecting our various shades of gray paints, like this example of “Storm Gray”, for their new homes and remodeling projects!
Dura Supreme’s “Storm Gray” is the darkest of our new gray painted finishes (although our current “Graphite” paint finish is a charcoal gray that is almost black). For those that like the popular contrast between light and dark finishes, Storm Gray pairs beautifully with lighter painted and stained finishes.
Request a FREE Dura Supreme Brochure Packet:
http://www.durasupreme.com/request-brochure

Photography: Viktor Ramos
Idées déco pour une cuisine parallèle et grise et blanche rétro fermée et de taille moyenne avec un évier 1 bac, un placard à porte plane, des portes de placard grises, un plan de travail en quartz modifié, une crédence grise, une crédence en céramique, un électroménager en acier inoxydable, parquet clair, îlot et un plan de travail blanc.
Idées déco pour une cuisine parallèle et grise et blanche rétro fermée et de taille moyenne avec un évier 1 bac, un placard à porte plane, des portes de placard grises, un plan de travail en quartz modifié, une crédence grise, une crédence en céramique, un électroménager en acier inoxydable, parquet clair, îlot et un plan de travail blanc.

Exemple d'une cuisine grise et blanche et bicolore chic en L de taille moyenne avec un évier encastré, un placard à porte shaker, des portes de placard blanches, une crédence blanche, un électroménager en acier inoxydable, un sol en bois brun, un sol marron, plan de travail en marbre, une crédence en céramique, îlot et fenêtre au-dessus de l'évier.
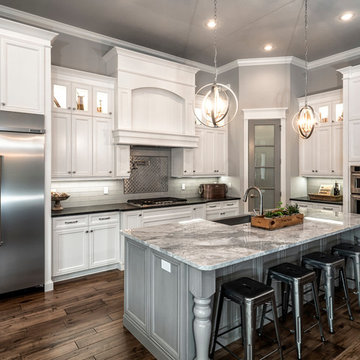
Aaron Bailey
Cette image montre une cuisine américaine grise et blanche traditionnelle en L de taille moyenne avec un évier de ferme, un placard avec porte à panneau encastré, des portes de placard blanches, une crédence grise, un électroménager en acier inoxydable, parquet foncé, îlot, plan de travail en marbre et une crédence en céramique.
Cette image montre une cuisine américaine grise et blanche traditionnelle en L de taille moyenne avec un évier de ferme, un placard avec porte à panneau encastré, des portes de placard blanches, une crédence grise, un électroménager en acier inoxydable, parquet foncé, îlot, plan de travail en marbre et une crédence en céramique.
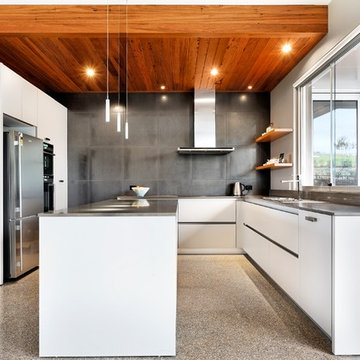
Idée de décoration pour une cuisine américaine grise et blanche design en U de taille moyenne avec un évier posé, un placard à porte plane, des portes de placard blanches, une crédence grise, un électroménager en acier inoxydable, un plan de travail en quartz modifié, une crédence en carreau de porcelaine, sol en béton ciré et îlot.

As is the case with many older homes, the layout of this kitchen was slightly awkward. The Panageries team began this project by completely gutting the kitchen and reworking the entire layout. Stainless steel, Wolfe & Subzero appliances are situated to one side of the room, creating a much more practical space that is easy to maneuver when preparing meals.
We blended a light gray, Luce Di Luna quartzite countertop and Walker Zanger white, beveled subway tile backsplash with dark, charcoal cabinetry. The full inset doors and drawers feature polished nickel bin pulls and cut glass knobs. The small, upper doors sport restoration glass.
Photography by Fish Eye Studios
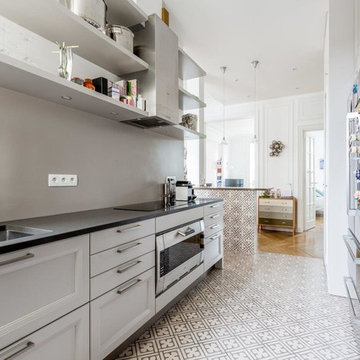
Cette photo montre une cuisine parallèle, encastrable et grise et blanche tendance fermée et de taille moyenne avec un évier encastré, des portes de placard blanches, une crédence grise, un sol en carrelage de céramique et aucun îlot.
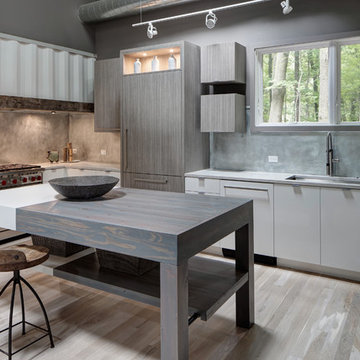
The peeks of container throughout the home are a nod to its signature architectural detail. Bringing the outdoors in was also important to the homeowners and the designers were able to harvest trees from the property to use throughout the home. Natural light pours into the home during the day from the many purposefully positioned windows, but the LED accents and extraordinary hand-made fixtures sprinkled throughout act as art pieces and set the retreat aglow in the evening hours. Moving right through to the home’s open living and kitchen area allows for easy entertaining.

Photo © Wittefini
Exemple d'une cuisine ouverte encastrable, grise et blanche et bicolore chic en L de taille moyenne avec un évier encastré, un placard avec porte à panneau encastré, des portes de placard blanches, une crédence grise, une crédence en carrelage métro, îlot, un plan de travail en granite, un sol en bois brun et un sol beige.
Exemple d'une cuisine ouverte encastrable, grise et blanche et bicolore chic en L de taille moyenne avec un évier encastré, un placard avec porte à panneau encastré, des portes de placard blanches, une crédence grise, une crédence en carrelage métro, îlot, un plan de travail en granite, un sol en bois brun et un sol beige.
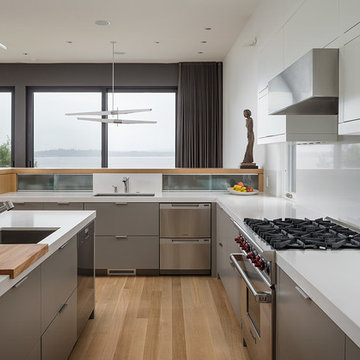
This house was designed as a second home for a Bay Area couple as a summer retreat to spend the warm summer months away from the fog in San Francisco. Built on a steep slope and a narrow lot, this 4000 square foot home is spread over 3 floors, with the master, guest and kids bedroom on the ground floor, and living spaces on the upper floor to take advantage of the views. The main living level includes a large kitchen, dining, and living space, connected to two home offices by way of a bridge that extends across the double height entry. This bridge area acts as a gallery of light, allowing filtered light through the skylights above and down to the entry on the ground level. All living space takes advantage of grand views of Lake Washington and the city skyline beyond. Two large sliding glass doors open up completely, allowing the living and dining space to extend to the deck outside. On the first floor, in addition to the guest room, a “kids room” welcomes visiting nieces and nephews with bunk beds and their own bathroom. The basement level contains storage, mechanical and a 2 car garage.
Photographer: Aaron Leitz
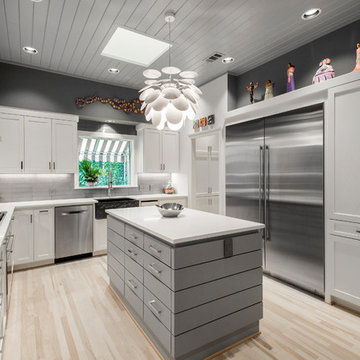
We turned this once drab monotone kitchen into a bright modern kitchen with a creative twist. The homeowners wanted to maintain the same footprint but use all new finishes, as well as adding a "wow" factor. New white shaker style cabinets brighten up this kitchen, as well as the bath. Ship-lap inspired custom doors were created for the island. Quartzmaster white countertops were installed throughout the kitchen with an Antique Moss Rain glass 3"x12" backsplash tile, which pulled the whole room together with the contrasting Cityscape (SW 7067) gray walls. The chiseled front farmhouse sink added a cool unique element to this modern kitchen.
Design by Hatfield Builders & Remodelers | Photography by Versatile Imaging
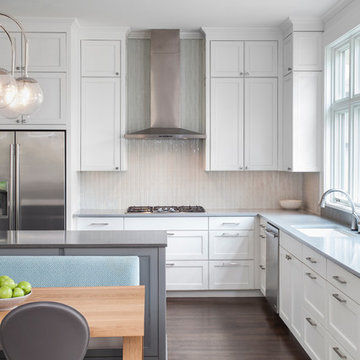
Kitchen after the renovation.
Construction by RisherMartin Fine Homes
Interior Design by Alison Mountain Interior Design
Landscape by David Wilson Garden Design
Photography by Andrea Calo
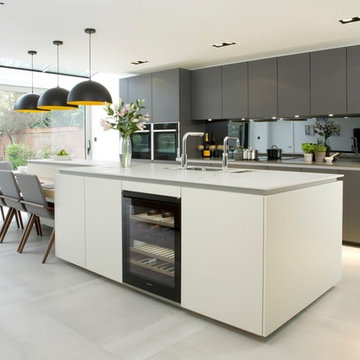
Idée de décoration pour une cuisine américaine linéaire, grise et blanche et bicolore design de taille moyenne avec un évier encastré, un placard à porte plane, des portes de placard blanches, une crédence miroir, îlot et un sol gris.

Exemple d'une cuisine ouverte parallèle, grise et blanche et bicolore chic de taille moyenne avec un évier de ferme, un placard à porte shaker, des portes de placard grises, une crédence grise, un électroménager en acier inoxydable, parquet clair, îlot, plan de travail en marbre, une crédence en carrelage de pierre et un sol beige.
Idées déco de cuisines de taille moyenne
2