Idées déco de cuisines éclectiques avec des portes de placard blanches
Trier par :
Budget
Trier par:Populaires du jour
1 - 20 sur 7 751 photos
1 sur 3
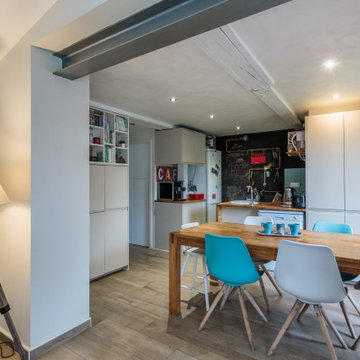
Aménagement d'une cuisine ouverte éclectique en L avec un évier posé, un placard à porte plane, des portes de placard blanches, un plan de travail en bois, aucun îlot, un plan de travail marron, une crédence bleue, une crédence en carreau de porcelaine, un électroménager blanc, un sol en carrelage de porcelaine et un sol bleu.
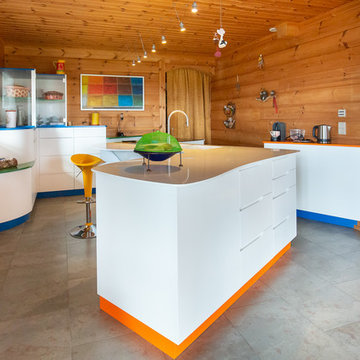
Idées déco pour une cuisine éclectique avec un placard à porte plane, des portes de placard blanches, îlot et un sol gris.
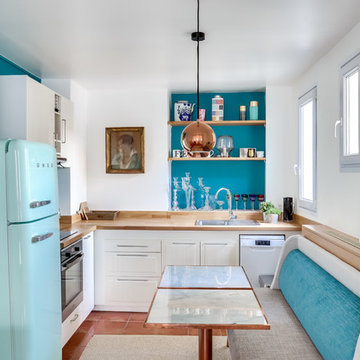
Le projet
Un appartement sous les toits avec une cuisine ouverte dont l’agencement est à optimiser, et une entrée donnant sur le réfrigérateur.
Notre solution
Organiser la cuisine en modifiant les meubles pour gagner de l’espace et intégrer le réfrigérateur non encastrable Smeg. Le mur d’en face avec un radiateur placé en plein milieu et le compteur est repensé : un coffrage en bois habille le radiateur et un placard menuisé dissimule désormais compteur et petits rangements.
Une banquette est réalisée sur-mesure et positionnée devant le cache-radiateur en bois, ce qui permet de gagner de la place. D’élégantes petites tables bistrot, plateau marbre et piétements en cuivre en rappel des luminaires apportent un esprit très déco à l’ensemble. L’entrée maintenant dégagée du réfrigérateur est finalisée avec un superbe papier-peint au motif de nuages, que vient compléter une console vintage agrémentée d’un portrait ancien.
Du côté de la salle de bains, le meuble vasque jusqu’alors peu fonctionnel est finalisé avec des tiroirs menuisés en placage bois.
Le style
Le charme de cet appartement très déco et féminin est conservé dans la cuisine afin de prolonger le séjour. Le bleu déjà présent sur les murs guide le choix du papier peint et les tissus de la banquette.
Le placage bois du cache-radiateur permet de garder un esprit raffiné et chaleureux.
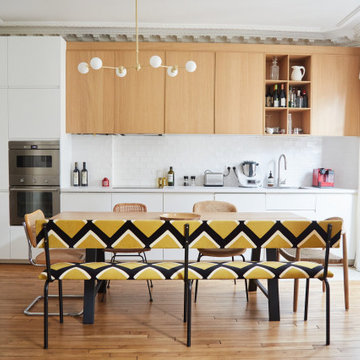
Dans le mythique quartier Lamarck-Caulaincourt, ce joli appartement situé au 4ème étage offrait de très belles bases : un beau parquet, de magnifiques moulures, une belle distribution le tout baigné de lumière. J’ai simplement aidé les propriétaires à dénicher de belles pièces de mobilier, des accessoires colorés, des luminaires élégants et le tour est joué !

Kitchen
Idées déco pour une cuisine ouverte éclectique avec des portes de placard blanches, un plan de travail en bois, une crédence en céramique, parquet peint, un électroménager de couleur et un placard à porte shaker.
Idées déco pour une cuisine ouverte éclectique avec des portes de placard blanches, un plan de travail en bois, une crédence en céramique, parquet peint, un électroménager de couleur et un placard à porte shaker.

Cette image montre une cuisine américaine bohème en L de taille moyenne avec un évier encastré, un placard à porte shaker, des portes de placard blanches, un plan de travail en quartz modifié, une crédence bleue, une crédence en céramique, un électroménager en acier inoxydable, un sol en carrelage de céramique, îlot, un sol gris et un plan de travail gris.

This project is here to show us all how amazing a galley kitchen can be. Art de Vivre translates to "the art of living", the knowledge of how to enjoy life. If their choice of materials is any indication, these clients really do know how to enjoy life!
This kitchen has a very "classic vintage" feel, from warm wood countertops and brass latches to the beautiful blooming wallpaper and blue cabinetry in the butler pantry.
If you have a project and are interested in talking with us about it, please give us a call or fill out our contact form at http://www.emberbrune.com/contact-us.
Follow us on social media!
www.instagram.com/emberbrune/
www.pinterest.com/emberandbrune/

Cette image montre une cuisine américaine bohème en U avec un évier encastré, un placard avec porte à panneau encastré, des portes de placard blanches, un plan de travail en quartz modifié, une crédence bleue, une crédence en carrelage métro, un électroménager en acier inoxydable, parquet foncé, îlot, un sol marron et un plan de travail blanc.

Cette photo montre une cuisine bicolore éclectique en L de taille moyenne avec îlot, un évier encastré, un placard à porte shaker, des portes de placard blanches, une crédence blanche, une crédence en carrelage métro, un électroménager en acier inoxydable, parquet foncé, un sol marron et un plan de travail blanc.

Well-traveled. Relaxed. Timeless.
Our well-traveled clients were soon-to-be empty nesters when they approached us for help reimagining their Presidio Heights home. The expansive Spanish-Revival residence originally constructed in 1908 had been substantially renovated 8 year prior, but needed some adaptations to better suit the needs of a family with three college-bound teens. We evolved the space to be a bright, relaxed reflection of the family’s time together, revising the function and layout of the ground-floor rooms and filling them with casual, comfortable furnishings and artifacts collected abroad.
One of the key changes we made to the space plan was to eliminate the formal dining room and transform an area off the kitchen into a casual gathering spot for our clients and their children. The expandable table and coffee/wine bar means the room can handle large dinner parties and small study sessions with similar ease. The family room was relocated from a lower level to be more central part of the main floor, encouraging more quality family time, and freeing up space for a spacious home gym.
In the living room, lounge-worthy upholstery grounds the space, encouraging a relaxed and effortless West Coast vibe. Exposed wood beams recall the original Spanish-influence, but feel updated and fresh in a light wood stain. Throughout the entry and main floor, found artifacts punctate the softer textures — ceramics from New Mexico, religious sculpture from Asia and a quirky wall-mounted phone that belonged to our client’s grandmother.
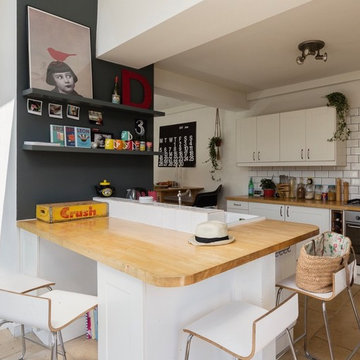
Cette photo montre une cuisine éclectique avec un placard avec porte à panneau encastré, des portes de placard blanches, un plan de travail en bois, une crédence blanche, îlot, un sol marron, un évier posé et une crédence en carrelage métro.

Expanding the island gave the family more space to relax, work or entertain. The original island was less than half the size and housed the stove top, leaving little space for much else.

Mountain View Estates
Réalisation d'une cuisine américaine bohème en U de taille moyenne avec un évier encastré, un placard à porte shaker, des portes de placard blanches, un plan de travail en quartz modifié, une crédence grise, une crédence en carreau briquette, un électroménager noir, un sol en carrelage de céramique et îlot.
Réalisation d'une cuisine américaine bohème en U de taille moyenne avec un évier encastré, un placard à porte shaker, des portes de placard blanches, un plan de travail en quartz modifié, une crédence grise, une crédence en carreau briquette, un électroménager noir, un sol en carrelage de céramique et îlot.
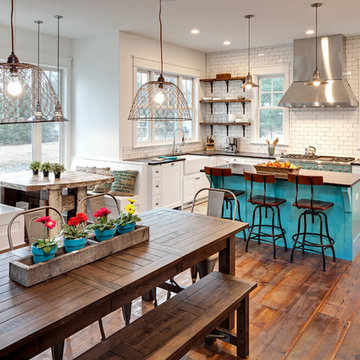
Jon Huelskamp Landmark Photography
Inspiration pour une cuisine bohème avec un évier de ferme, un placard avec porte à panneau encastré, des portes de placard blanches, une crédence blanche, une crédence en carrelage métro, un électroménager en acier inoxydable, îlot et parquet foncé.
Inspiration pour une cuisine bohème avec un évier de ferme, un placard avec porte à panneau encastré, des portes de placard blanches, une crédence blanche, une crédence en carrelage métro, un électroménager en acier inoxydable, îlot et parquet foncé.

Cette photo montre une cuisine américaine éclectique en L de taille moyenne avec un évier de ferme, un placard à porte shaker, des portes de placard blanches, un plan de travail en quartz modifié, une crédence blanche, un électroménager en acier inoxydable, parquet foncé et îlot.
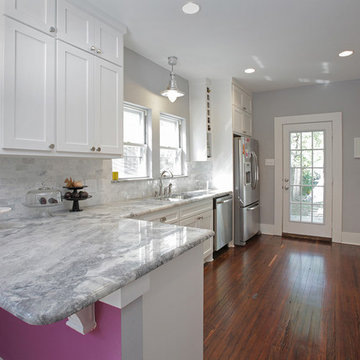
by Lindsay von Hagel
Réalisation d'une cuisine bohème fermée avec un placard à porte shaker, des portes de placard blanches, un plan de travail en granite, une crédence blanche, une crédence en carrelage de pierre et un électroménager en acier inoxydable.
Réalisation d'une cuisine bohème fermée avec un placard à porte shaker, des portes de placard blanches, un plan de travail en granite, une crédence blanche, une crédence en carrelage de pierre et un électroménager en acier inoxydable.

We developed a new, more functional floor plan by removing the wall between the kitchen and laundry room. All walls in the new kitchen space were taken down to their studs. New plumbing, electrical, and lighting were installed and a new gas line was relocated. The exterior laundry room door was changed to a window. All new energy saving windows were installed. A new tankless, energy efficient water heater replaced the old one, which was installed, more appropriately on an exterior wall.
We installed the new sink and faucet under the windows but moved the range to the west end wall. In working with the existing exterior and interior door locations, we placed the microwave/oven combination on the wall between these doors. At the dining room doorway, the new 42” refrigerator begins the run of tall storage with a pantry. As you turn the corner, the new washer and dryer are now situated under new upper cabinets. Seating is provided at the end of the granite counter in front of the window to maximize and create an efficient work space.
The finishes were chosen to add color and keep the design in the same time period as the house. Custom colored ceramic tiles at the range wall reflect the homeowner’s love of flowers: these are complimented with the tile back splash that continues along the length of peacock green granite. The cork floor was chosen to blend with the adjacent oak floors and provide a comfortable surface throughout the year. The white shaker style cabinets provide a neutral background to compliment the new finishes and the owner’s decorative pieces which show nicely behind the seed-glass cabinet doors. Task lighting was installed under the cabinets and recessed LED lights were placed for function in the ceiling. The owner’s antique lights were installed over the sink area to reflect her interest in antiques.
An outdated, small and difficult kitchen and laundry room were made into a beautiful and functional space that will provide many years of service and enjoyment to this family in their home.
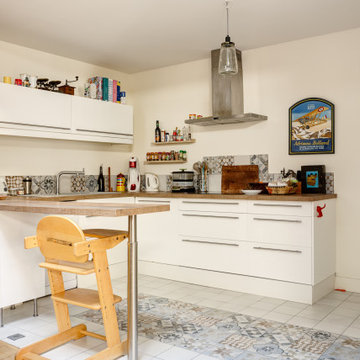
Aménagement d'une cuisine éclectique en U avec un placard à porte plane, des portes de placard blanches, une péninsule, un sol multicolore et un plan de travail blanc.

Opened galley style kitchen to family room. Custom and purchased cabinet combo.
Aménagement d'une petite cuisine ouverte éclectique en L avec un évier posé, un placard à porte shaker, des portes de placard blanches, un plan de travail en granite, une crédence beige, une crédence en carreau de ciment, un électroménager en acier inoxydable, un sol en carrelage de porcelaine et îlot.
Aménagement d'une petite cuisine ouverte éclectique en L avec un évier posé, un placard à porte shaker, des portes de placard blanches, un plan de travail en granite, une crédence beige, une crédence en carreau de ciment, un électroménager en acier inoxydable, un sol en carrelage de porcelaine et îlot.

This tiny kitchen got the makeover of a lifetime. From dated 70's red and brown to light and bright black and white (plus some turquoise thrown in). We took this kitchen down to the studs so that we could start fresh. Included in the remodel was enclosing the equally tiny back porch which gives better access into the kitchen from the back deck.
Idées déco de cuisines éclectiques avec des portes de placard blanches
1