Idées déco de cuisines éclectiques avec des portes de placard grises
Trier par:Populaires du jour
101 - 120 sur 2 271 photos
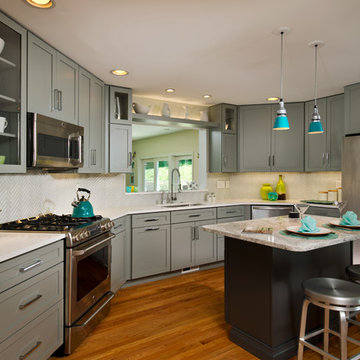
Exemple d'une cuisine éclectique en U fermée et de taille moyenne avec un évier 1 bac, un placard à porte plane, des portes de placard grises, un plan de travail en quartz modifié, une crédence grise, une crédence en carreau de verre, un électroménager en acier inoxydable, parquet clair et îlot.
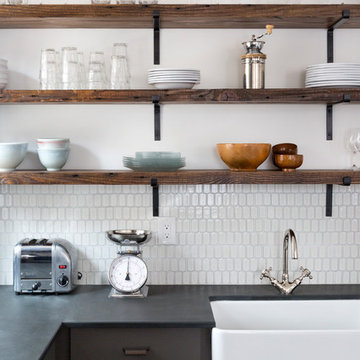
Courtney Apple
Cette image montre une cuisine américaine bohème en L de taille moyenne avec un évier de ferme, un placard à porte plane, des portes de placard grises, une crédence blanche, une crédence en céramique, un électroménager en acier inoxydable, un sol en carrelage de porcelaine, aucun îlot et un sol multicolore.
Cette image montre une cuisine américaine bohème en L de taille moyenne avec un évier de ferme, un placard à porte plane, des portes de placard grises, une crédence blanche, une crédence en céramique, un électroménager en acier inoxydable, un sol en carrelage de porcelaine, aucun îlot et un sol multicolore.

Rett Peek
Idées déco pour une cuisine éclectique de taille moyenne avec un évier de ferme, un placard à porte shaker, des portes de placard grises, un plan de travail en quartz, une crédence beige, une crédence en terre cuite, un électroménager en acier inoxydable, un sol en bois brun et aucun îlot.
Idées déco pour une cuisine éclectique de taille moyenne avec un évier de ferme, un placard à porte shaker, des portes de placard grises, un plan de travail en quartz, une crédence beige, une crédence en terre cuite, un électroménager en acier inoxydable, un sol en bois brun et aucun îlot.
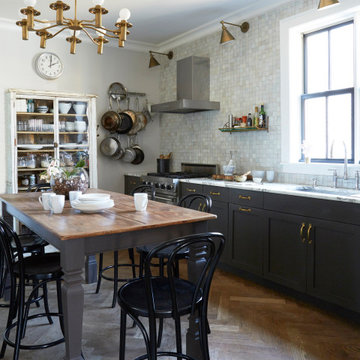
Cette image montre une cuisine américaine linéaire bohème avec un évier encastré, un placard à porte shaker, des portes de placard grises, une crédence blanche, un électroménager en acier inoxydable, un sol en bois brun, aucun îlot, un sol marron et un plan de travail blanc.

For this expansive kitchen renovation, Designer, Randy O’Kane of Bilotta Kitchens worked with interior designer Gina Eastman and architect Clark Neuringer. The backyard was the client’s favorite space, with a pool and beautiful landscaping; from where it’s situated it’s the sunniest part of the house. They wanted to be able to enjoy the view and natural light all year long, so the space was opened up and a wall of windows was added. Randy laid out the kitchen to complement their desired view. She selected colors and materials that were fresh, natural, and unique – a soft greenish-grey with a contrasting deep purple, Benjamin Moore’s Caponata for the Bilotta Collection Cabinetry and LG Viatera Minuet for the countertops. Gina coordinated all fabrics and finishes to complement the palette in the kitchen. The most unique feature is the table off the island. Custom-made by Brooks Custom, the top is a burled wood slice from a large tree with a natural stain and live edge; the base is hand-made from real tree limbs. They wanted it to remain completely natural, with the look and feel of the tree, so they didn’t add any sort of sealant. The client also wanted touches of antique gold which the team integrated into the Armac Martin hardware, Rangecraft hood detailing, the Ann Sacks backsplash, and in the Bendheim glass inserts in the butler’s pantry which is glass with glittery gold fabric sandwiched in between. The appliances are a mix of Subzero, Wolf and Miele. The faucet and pot filler are from Waterstone. The sinks are Franke. With the kitchen and living room essentially one large open space, Randy and Gina worked together to continue the palette throughout, from the color of the cabinets, to the banquette pillows, to the fireplace stone. The family room’s old built-in around the fireplace was removed and the floor-to-ceiling stone enclosure was added with a gas fireplace and flat screen TV, flanked by contemporary artwork.
Designer: Bilotta’s Randy O’Kane with Gina Eastman of Gina Eastman Design & Clark Neuringer, Architect posthumously
Photo Credit: Phillip Ennis
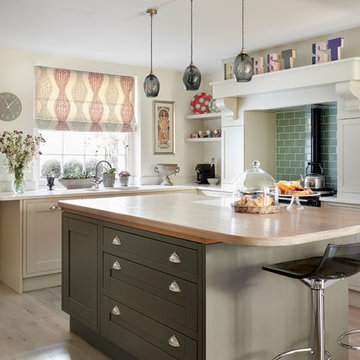
Mark Williams Photographer
Aménagement d'une cuisine éclectique en L de taille moyenne avec un placard à porte shaker, des portes de placard grises, un électroménager noir, parquet clair, îlot, un évier 2 bacs, une crédence verte, une crédence en carrelage métro et un plan de travail blanc.
Aménagement d'une cuisine éclectique en L de taille moyenne avec un placard à porte shaker, des portes de placard grises, un électroménager noir, parquet clair, îlot, un évier 2 bacs, une crédence verte, une crédence en carrelage métro et un plan de travail blanc.

Cati Teague Photography
Cabinet design by Dove Studio.
Idée de décoration pour une cuisine bicolore bohème en L avec un évier encastré, un placard à porte shaker, des portes de placard grises, un plan de travail en quartz modifié, une crédence verte, une crédence en céramique, un électroménager en acier inoxydable, sol en béton ciré, un sol marron, un plan de travail blanc et une péninsule.
Idée de décoration pour une cuisine bicolore bohème en L avec un évier encastré, un placard à porte shaker, des portes de placard grises, un plan de travail en quartz modifié, une crédence verte, une crédence en céramique, un électroménager en acier inoxydable, sol en béton ciré, un sol marron, un plan de travail blanc et une péninsule.
![Jerome Ave, Piedmont [In Progress]](https://st.hzcdn.com/fimgs/pictures/kitchens/jerome-ave-piedmont-in-progress-jeorgea-beck-img~23316156059bf2bc_8530-1-593192c-w360-h360-b0-p0.jpg)
photo by Ross Pushinaitis, Exceptional Frames or ross@exceptionalframes.com
Idées déco pour une petite cuisine américaine éclectique en L avec un évier posé, un placard avec porte à panneau encastré, des portes de placard grises, un plan de travail en quartz modifié, une crédence verte, une crédence en céramique, un électroménager blanc, un sol en bois brun et îlot.
Idées déco pour une petite cuisine américaine éclectique en L avec un évier posé, un placard avec porte à panneau encastré, des portes de placard grises, un plan de travail en quartz modifié, une crédence verte, une crédence en céramique, un électroménager blanc, un sol en bois brun et îlot.
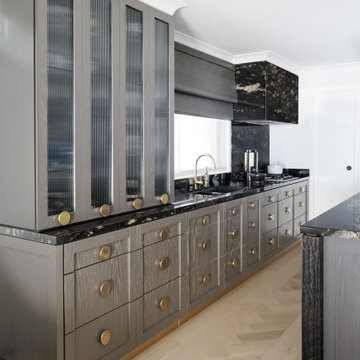
Dark granite benchtops with Midcentury inspired lighting. Natural cane and wood grain veneer in joinery balance with polished brass.
Réalisation d'une cuisine américaine parallèle bohème de taille moyenne avec un évier encastré, un placard à porte shaker, des portes de placard grises, un plan de travail en quartz, une crédence noire, une crédence en dalle de pierre, un électroménager en acier inoxydable, parquet clair, îlot, un sol beige et plan de travail noir.
Réalisation d'une cuisine américaine parallèle bohème de taille moyenne avec un évier encastré, un placard à porte shaker, des portes de placard grises, un plan de travail en quartz, une crédence noire, une crédence en dalle de pierre, un électroménager en acier inoxydable, parquet clair, îlot, un sol beige et plan de travail noir.

A full inside-out renovation of our commercial space, featuring our Showroom and Conference Room. The 3,500-square-foot Andrea Schumacher storefront in the Art District on Santa Fe is in a 1924 building. It houses the light-filled, mural-lined Showroom on the main floor and a designers office and library upstairs. The resulting renovation is a reflection of Andrea's creative residential work: vibrant, timeless, and carefully curated.
Photographed by: Emily Minton Redfield
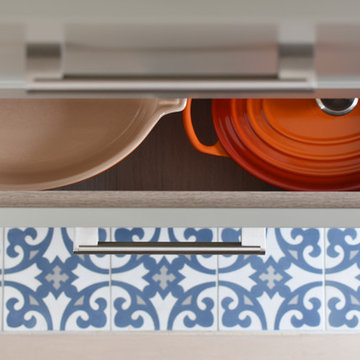
Idée de décoration pour une cuisine américaine parallèle bohème de taille moyenne avec un placard à porte shaker, des portes de placard grises, une crédence blanche, une crédence en carrelage métro, parquet clair, îlot et un sol beige.
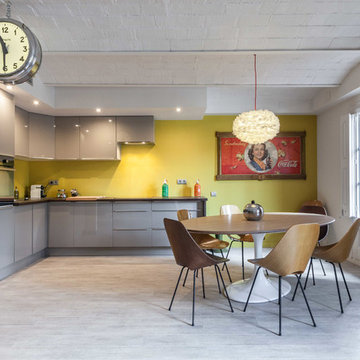
Exemple d'une grande cuisine américaine éclectique en L avec un placard à porte plane, des portes de placard grises, une crédence jaune et aucun îlot.
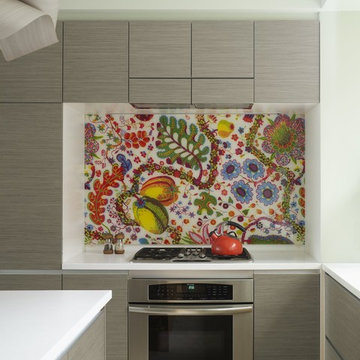
The fabric was laminated behind glass.
Photography by Annie Schlechter
Cette photo montre une cuisine éclectique avec un électroménager en acier inoxydable, un placard à porte plane, des portes de placard grises et une crédence multicolore.
Cette photo montre une cuisine éclectique avec un électroménager en acier inoxydable, un placard à porte plane, des portes de placard grises et une crédence multicolore.

APARTMENT BERLIN VII
Eine Berliner Altbauwohnung im vollkommen neuen Gewand: Bei diesen Räumen in Schöneberg zeichnete THE INNER HOUSE für eine komplette Sanierung verantwortlich. Dazu gehörte auch, den Grundriss zu ändern: Die Küche hat ihren Platz nun als Ort für Gemeinsamkeit im ehemaligen Berliner Zimmer. Dafür gibt es ein ruhiges Schlafzimmer in den hinteren Räumen. Das Gästezimmer verfügt jetzt zudem über ein eigenes Gästebad im britischen Stil. Bei der Sanierung achtete THE INNER HOUSE darauf, stilvolle und originale Details wie Doppelkastenfenster, Türen und Beschläge sowie das Parkett zu erhalten und aufzuarbeiten. Darüber hinaus bringt ein stimmiges Farbkonzept die bereits vorhandenen Vintagestücke nun angemessen zum Strahlen.
INTERIOR DESIGN & STYLING: THE INNER HOUSE
LEISTUNGEN: Grundrissoptimierung, Elektroplanung, Badezimmerentwurf, Farbkonzept, Koordinierung Gewerke und Baubegleitung, Möbelentwurf und Möblierung
FOTOS: © THE INNER HOUSE, Fotograf: Manuel Strunz, www.manuu.eu

Jenny was open to using IKEA cabinetry throughout, but ultimately decided on Semihandmade’s Light Gray Shaker door style. “I wanted to maximize storage, maintain affordability, and spice up visual interest by mixing up shelving and closed cabinets,” she says. “And I wanted to display nice looking things and hide uglier things, like Tupperware pieces.” This was key as her original kitchen was dark, cramped and had inefficient storage, such as wire racks pressed up against her refrigerator and limited counter space. To remedy this, the upper cabinetry is mixed asymmetrically throughout, over the long run of countertops along the wall by the refrigerator and above the food prep area and above the stove. “Stylistically, these cabinets blended well with the butcher block countertops and the large Moroccan/Spanish tile design on the floor,” she notes.
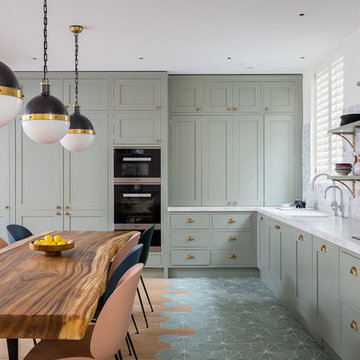
Idées déco pour une cuisine américaine éclectique en L de taille moyenne avec un évier encastré, un placard avec porte à panneau encastré, des portes de placard grises, une crédence grise, un électroménager en acier inoxydable, aucun îlot, un sol beige et un plan de travail blanc.
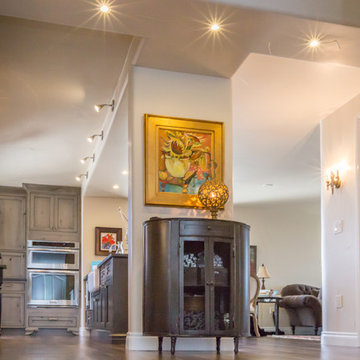
Project by Red Chair Designs in Denver, CO.
Inspiration pour une petite cuisine ouverte parallèle bohème avec un sol en vinyl, un évier de ferme, un placard avec porte à panneau encastré, des portes de placard grises, un plan de travail en stéatite, une crédence blanche, une crédence en céramique, un électroménager en acier inoxydable et une péninsule.
Inspiration pour une petite cuisine ouverte parallèle bohème avec un sol en vinyl, un évier de ferme, un placard avec porte à panneau encastré, des portes de placard grises, un plan de travail en stéatite, une crédence blanche, une crédence en céramique, un électroménager en acier inoxydable et une péninsule.
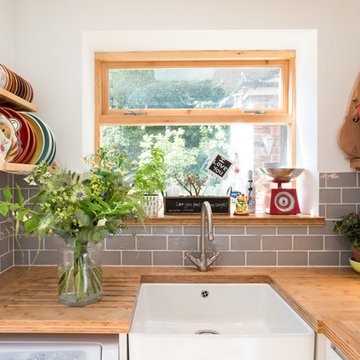
Nina Petchey, Bells and Bows Photography
Aménagement d'une cuisine américaine éclectique en L de taille moyenne avec un évier de ferme, un placard à porte plane, des portes de placard grises, un plan de travail en bois, une crédence grise, une crédence en carrelage métro, un électroménager blanc, un sol en bois brun et aucun îlot.
Aménagement d'une cuisine américaine éclectique en L de taille moyenne avec un évier de ferme, un placard à porte plane, des portes de placard grises, un plan de travail en bois, une crédence grise, une crédence en carrelage métro, un électroménager blanc, un sol en bois brun et aucun îlot.

Casual comfortable family kitchen is the heart of this home! Organization is the name of the game in this fast paced yet loving family! Between school, sports, and work everyone needs to hustle, but this hard working kitchen makes it all a breeze! Photgraphy: Stephen Karlisch
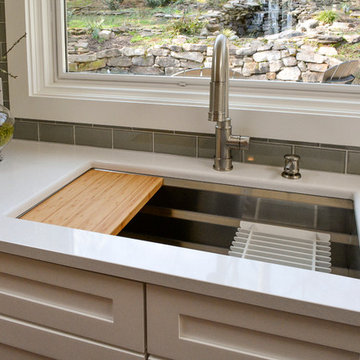
This amazing renovation focused on solving a series of problems that a previous kitchen expansion had created. By rearranging the appliance placement, updating the cabinetry, designing all new storage solutions and maximizing the amazing outdoor views; we cured the spit personality disorder plaguing the existing kitchen. The home now has a beautifully redesigned kitchen and living space perfect for entertaining, relaxing and enjoying the outside views. Vaulted ceilings with bright skylights, reflective glass wall tiles, sleek sophisticated Cambria quartz counter tops, fingerprint-free faucet, multi-functional Prolific kitchen sink by Kohler, stainless steel appliances, creative storage solutions, all new lighting and timeless shaker cabinets by Wellborn lend to the now bright, open, vivacious and flawless function of this newly renovated galley style kitchen. White base cabinets along the outside walls contrast perfectly with the dark grey island cabinets. Linear satin nickel door and drawer pulls coordinate with the stainless steel appliances and sink. An eclectic blend of vintage and modern furnishings, artwork and rugs create a comfortable balance that feels and looks timeless. Breathtaking backyard views are artfully framed by new Pella windows and doors with integral blinds between the glass. Calm, inviting neutral tones provide the perfect backdrop for this refined design.
Photos by: Kimberly Kerl
Idées déco de cuisines éclectiques avec des portes de placard grises
6