Idées déco de cuisines éclectiques avec parquet clair
Trier par :
Budget
Trier par:Populaires du jour
1 - 20 sur 3 369 photos
1 sur 3
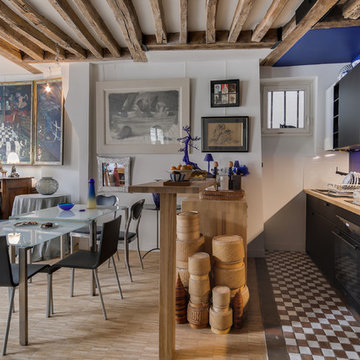
Orbea Iruné Photographe
Inspiration pour une cuisine ouverte linéaire et encastrable bohème de taille moyenne avec un plan de travail en bois, une crédence bleue, parquet clair, un sol beige, un évier encastré, un placard à porte affleurante, des portes de placard grises, une crédence en céramique et un plan de travail beige.
Inspiration pour une cuisine ouverte linéaire et encastrable bohème de taille moyenne avec un plan de travail en bois, une crédence bleue, parquet clair, un sol beige, un évier encastré, un placard à porte affleurante, des portes de placard grises, une crédence en céramique et un plan de travail beige.
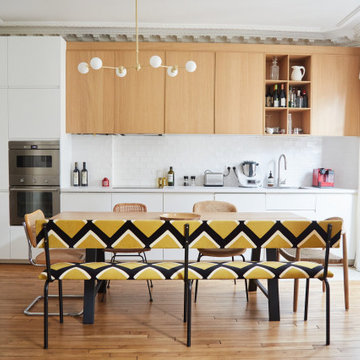
Dans le mythique quartier Lamarck-Caulaincourt, ce joli appartement situé au 4ème étage offrait de très belles bases : un beau parquet, de magnifiques moulures, une belle distribution le tout baigné de lumière. J’ai simplement aidé les propriétaires à dénicher de belles pièces de mobilier, des accessoires colorés, des luminaires élégants et le tour est joué !
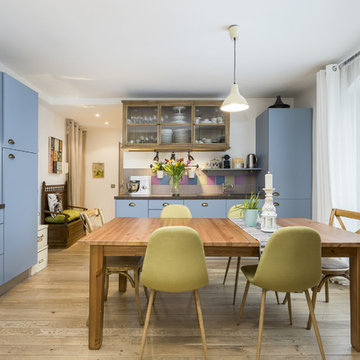
Mathieu Fiol
Cette photo montre une cuisine encastrable éclectique en L avec un placard à porte plane, des portes de placard bleues, une crédence multicolore, parquet clair, îlot, un sol beige et un plan de travail gris.
Cette photo montre une cuisine encastrable éclectique en L avec un placard à porte plane, des portes de placard bleues, une crédence multicolore, parquet clair, îlot, un sol beige et un plan de travail gris.

This colorful kitchen included custom Decor painted maple shaker doors in Bella Pink (SW6596). The remodel incorporated removal of load bearing walls, New steal beam wrapped with walnut veneer, Live edge style walnut open shelves. Hand made, green glazed terracotta tile. Red oak hardwood floors. Kitchen Aid appliances (including matching pink mixer). Ruvati apron fronted fireclay sink. MSI Statuary Classique Quartz surfaces. This kitchen brings a cheerful vibe to any gathering.

This kitchen proves small East sac bungalows can have high function and all the storage of a larger kitchen. A large peninsula overlooks the dining and living room for an open concept. A lower countertop areas gives prep surface for baking and use of small appliances. Geometric hexite tiles by fireclay are finished with pale blue grout, which complements the upper cabinets. The same hexite pattern was recreated by a local artist on the refrigerator panes. A textured striped linen fabric by Ralph Lauren was selected for the interior clerestory windows of the wall cabinets.

Kitchen with custom white oak cabinets and shelving, eclectic tile
Aménagement d'une grande cuisine encastrable éclectique en L et bois clair avec un évier de ferme, un placard à porte shaker, un plan de travail en surface solide, parquet clair, îlot et poutres apparentes.
Aménagement d'une grande cuisine encastrable éclectique en L et bois clair avec un évier de ferme, un placard à porte shaker, un plan de travail en surface solide, parquet clair, îlot et poutres apparentes.

Cette photo montre une grande cuisine ouverte parallèle éclectique avec un évier encastré, un placard à porte plane, des portes de placard grises, plan de travail en marbre, une crédence blanche, une crédence en marbre, un électroménager en acier inoxydable, parquet clair, îlot et un plan de travail blanc.

Idées déco pour une cuisine américaine encastrable éclectique en U de taille moyenne avec un évier intégré, un placard à porte plane, des portes de placards vertess, un plan de travail en quartz, une crédence en carreau de ciment, parquet clair, îlot, un sol beige et un plan de travail blanc.

Cette photo montre une arrière-cuisine éclectique en L de taille moyenne avec un évier 1 bac, un placard à porte shaker, des portes de placard blanches, un plan de travail en quartz modifié, une crédence blanche, une crédence en céramique, un électroménager en acier inoxydable, parquet clair, îlot et un plan de travail blanc.
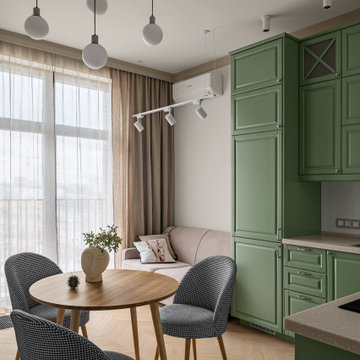
Réalisation d'une cuisine ouverte bohème en L de taille moyenne avec un évier encastré, un placard à porte vitrée, des portes de placards vertess, un plan de travail en surface solide, une crédence blanche, une crédence en céramique, un électroménager en acier inoxydable, parquet clair et un plan de travail beige.

The unique L-shaped island provided a place for a long bench and rectangular breakfast table, freeing up traffic to the laundry room addition.
© Lassiter Photography

Cette image montre une cuisine ouverte encastrable bohème en U et bois clair de taille moyenne avec parquet clair, une péninsule, un sol gris, un plan de travail blanc, un évier encastré, un placard à porte shaker, plan de travail en marbre et papier peint.
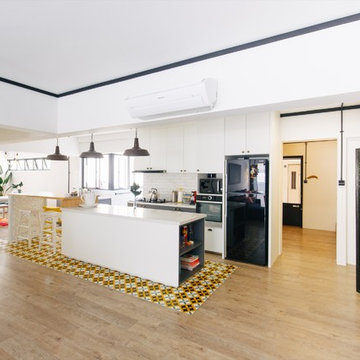
Marcus Lim
Idée de décoration pour une cuisine américaine parallèle bohème avec des portes de placard blanches, une crédence blanche, un électroménager noir, parquet clair, îlot, un sol marron et un plan de travail blanc.
Idée de décoration pour une cuisine américaine parallèle bohème avec des portes de placard blanches, une crédence blanche, un électroménager noir, parquet clair, îlot, un sol marron et un plan de travail blanc.

Photography by Amy Bartlam
Réalisation d'une cuisine bohème en L de taille moyenne et fermée avec un évier 2 bacs, un placard à porte shaker, des portes de placard blanches, un plan de travail en quartz modifié, une crédence blanche, un électroménager en acier inoxydable, parquet clair, aucun îlot et un sol marron.
Réalisation d'une cuisine bohème en L de taille moyenne et fermée avec un évier 2 bacs, un placard à porte shaker, des portes de placard blanches, un plan de travail en quartz modifié, une crédence blanche, un électroménager en acier inoxydable, parquet clair, aucun îlot et un sol marron.
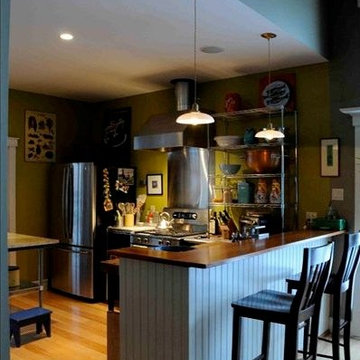
Mark Boudreau
Cette image montre une cuisine bohème avec un électroménager en acier inoxydable, parquet clair et îlot.
Cette image montre une cuisine bohème avec un électroménager en acier inoxydable, parquet clair et îlot.
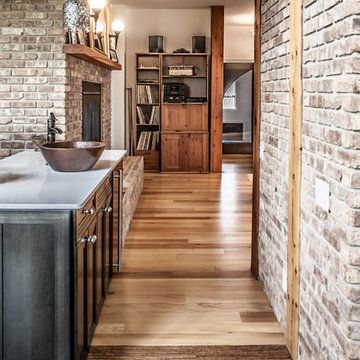
www.chanphoto.ca
Inspiration pour une grande cuisine bohème avec un placard avec porte à panneau encastré, des portes de placard noires, un sol marron, une crédence en brique, parquet clair et îlot.
Inspiration pour une grande cuisine bohème avec un placard avec porte à panneau encastré, des portes de placard noires, un sol marron, une crédence en brique, parquet clair et îlot.
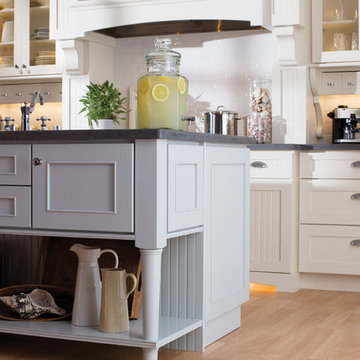
Reminisce about your favorite beachfront destination and your mind’s eye evokes a serene, comfortable cottage with windows thrown open to catch the air and the relaxing sound of waves nearby. In the shade of the porch, a hammock sways invitingly in the breeze.
The color palette is simple and clean, with hues of white, like sunlight reflecting off sand, and blue-grays, the color of sky and water. Wood surfaces have soft painted finishes or a scrubbed-clean, natural wood look. “Cottage” styling is carefree living, where every element conspires to create a casual environment for comfort and relaxation.
This cottage kitchen features Classic White paint with a Personal Paint Match kitchen island cabinets. These selected soft hues bring in the clean and simplicity of Cottage Style. As for hardware, bin pulls are a popular choice and make working in the kitchen much easier.
Request a FREE Dura Supreme Brochure Packet:
http://www.durasupreme.com/request-brochure
Find a Dura Supreme Showroom near you today:
http://www.durasupreme.com/dealer-locator

Idées déco pour une cuisine américaine linéaire éclectique de taille moyenne avec un évier encastré, un placard à porte shaker, des portes de placard bleues, un plan de travail en granite, une crédence blanche, une crédence en céramique, un électroménager en acier inoxydable, parquet clair, îlot, un sol orange et un plan de travail gris.

KitchenLab Interiors’ first, entirely new construction project in collaboration with GTH architects who designed the residence. KLI was responsible for all interior finishes, fixtures, furnishings, and design including the stairs, casework, interior doors, moldings and millwork. KLI also worked with the client on selecting the roof, exterior stucco and paint colors, stone, windows, and doors. The homeowners had purchased the existing home on a lakefront lot of the Valley Lo community in Glenview, thinking that it would be a gut renovation, but when they discovered a host of issues including mold, they decided to tear it down and start from scratch. The minute you look out the living room windows, you feel as though you're on a lakeside vacation in Wisconsin or Michigan. We wanted to help the homeowners achieve this feeling throughout the house - merging the causal vibe of a vacation home with the elegance desired for a primary residence. This project is unique and personal in many ways - Rebekah and the homeowner, Lorie, had grown up together in a small suburb of Columbus, Ohio. Lorie had been Rebekah's babysitter and was like an older sister growing up. They were both heavily influenced by the style of the late 70's and early 80's boho/hippy meets disco and 80's glam, and both credit their moms for an early interest in anything related to art, design, and style. One of the biggest challenges of doing a new construction project is that it takes so much longer to plan and execute and by the time tile and lighting is installed, you might be bored by the selections of feel like you've seen them everywhere already. “I really tried to pull myself, our team and the client away from the echo-chamber of Pinterest and Instagram. We fell in love with counter stools 3 years ago that I couldn't bring myself to pull the trigger on, thank god, because then they started showing up literally everywhere", Rebekah recalls. Lots of one of a kind vintage rugs and furnishings make the home feel less brand-spanking new. The best projects come from a team slightly outside their comfort zone. One of the funniest things Lorie says to Rebekah, "I gave you everything you wanted", which is pretty hilarious coming from a client to a designer.
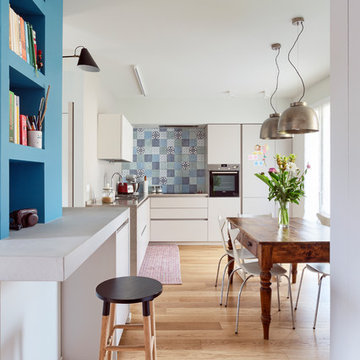
Ph. Simone Cappelletti
Aménagement d'une cuisine américaine éclectique en L avec un placard à porte plane, des portes de placard blanches, une crédence multicolore, un électroménager en acier inoxydable, parquet clair et un sol beige.
Aménagement d'une cuisine américaine éclectique en L avec un placard à porte plane, des portes de placard blanches, une crédence multicolore, un électroménager en acier inoxydable, parquet clair et un sol beige.
Idées déco de cuisines éclectiques avec parquet clair
1