Idées déco de cuisines éclectiques avec un placard à porte shaker
Trier par :
Budget
Trier par:Populaires du jour
181 - 200 sur 6 952 photos
1 sur 3
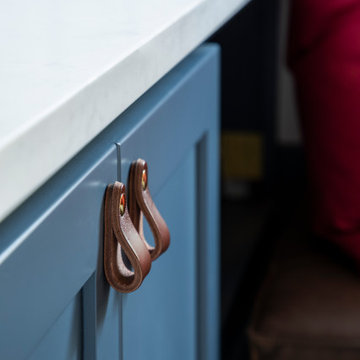
Dark brown leather cabinet pulls on blue cabinets
© Cindy Apple Photography
Réalisation d'une cuisine américaine bohème en L de taille moyenne avec un placard à porte shaker, des portes de placard bleues, un plan de travail en quartz modifié, une péninsule et un plan de travail blanc.
Réalisation d'une cuisine américaine bohème en L de taille moyenne avec un placard à porte shaker, des portes de placard bleues, un plan de travail en quartz modifié, une péninsule et un plan de travail blanc.
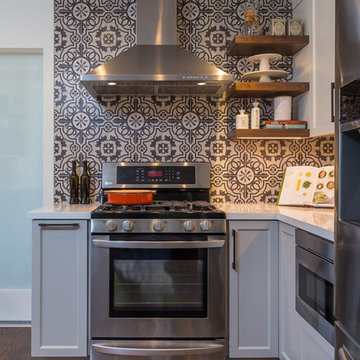
Scott DuBose Photography
Cette image montre une petite cuisine bohème en U avec un placard à porte shaker, des portes de placard grises, un plan de travail en quartz modifié, une crédence en carreau de porcelaine, un électroménager en acier inoxydable, parquet foncé, une péninsule, un sol marron et un plan de travail blanc.
Cette image montre une petite cuisine bohème en U avec un placard à porte shaker, des portes de placard grises, un plan de travail en quartz modifié, une crédence en carreau de porcelaine, un électroménager en acier inoxydable, parquet foncé, une péninsule, un sol marron et un plan de travail blanc.

Inspiration pour une cuisine ouverte encastrable bohème en U de taille moyenne avec un évier encastré, un placard à porte shaker, des portes de placard blanches, un plan de travail en calcaire, une crédence blanche, une crédence en carrelage métro, parquet clair, îlot, un sol beige et un plan de travail gris.
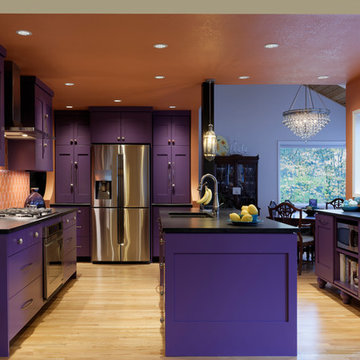
Cabin 40 Images
Exemple d'une grande cuisine américaine parallèle éclectique avec un évier encastré, un placard à porte shaker, des portes de placard violettes, un plan de travail en surface solide, une crédence orange, une crédence en céramique, un électroménager en acier inoxydable, parquet clair et îlot.
Exemple d'une grande cuisine américaine parallèle éclectique avec un évier encastré, un placard à porte shaker, des portes de placard violettes, un plan de travail en surface solide, une crédence orange, une crédence en céramique, un électroménager en acier inoxydable, parquet clair et îlot.
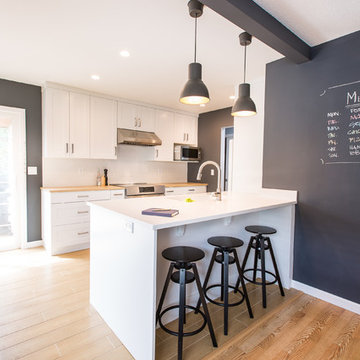
Derek Stevens
Inspiration pour une petite cuisine américaine parallèle bohème avec un évier encastré, un placard à porte shaker, des portes de placard blanches, un plan de travail en quartz modifié, une crédence blanche, une crédence en carreau de ciment, un électroménager en acier inoxydable, un sol en carrelage de porcelaine et aucun îlot.
Inspiration pour une petite cuisine américaine parallèle bohème avec un évier encastré, un placard à porte shaker, des portes de placard blanches, un plan de travail en quartz modifié, une crédence blanche, une crédence en carreau de ciment, un électroménager en acier inoxydable, un sol en carrelage de porcelaine et aucun îlot.
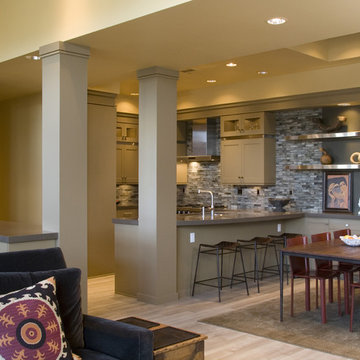
Inspiration pour une cuisine ouverte bohème en U avec un placard à porte shaker et des portes de placard beiges.

We designed this cosy grey family kitchen with reclaimed timber and elegant brass finishes, to work better with our clients’ style of living. We created this new space by knocking down an internal wall, to greatly improve the flow between the two rooms.
Our clients came to us with the vision of creating a better functioning kitchen with more storage for their growing family. We were challenged to design a more cost-effective space after the clients received some architectural plans which they thought were unnecessary. Storage and open space were at the forefront of this design.
Previously, this space was two rooms, separated by a wall. We knocked through to open up the kitchen and create a more communal family living area. Additionally, we knocked through into the area under the stairs to make room for an integrated fridge freezer.
The kitchen features reclaimed iroko timber throughout. The wood is reclaimed from old school lab benches, with the graffiti sanded away to reveal the beautiful grain underneath. It’s exciting when a kitchen has a story to tell. This unique timber unites the two zones, and is seen in the worktops, homework desk and shelving.
Our clients had two growing children and wanted a space for them to sit and do their homework. As a result of the lack of space in the previous room, we designed a homework bench to fit between two bespoke units. Due to lockdown, the clients children had spent most of the year in the dining room completing their school work. They lacked space and had limited storage for the children’s belongings. By creating a homework bench, we gave the family back their dining area, and the units on either side are valuable storage space. Additionally, the clients are now able to help their children with their work whilst cooking at the same time. This is a hugely important benefit of this multi-functional space.
The beautiful tiled splashback is the focal point of the kitchen. The combination of the teal and vibrant yellow into the muted colour palette brightens the room and ties together all of the brass accessories. Golden tones combined with the dark timber give the kitchen a cosy ambiance, creating a relaxing family space.
The end result is a beautiful new family kitchen-diner. The transformation made by knocking through has been enormous, with the reclaimed timber and elegant brass elements the stars of the kitchen. We hope that it will provide the family with a warm and homely space for many years to come.
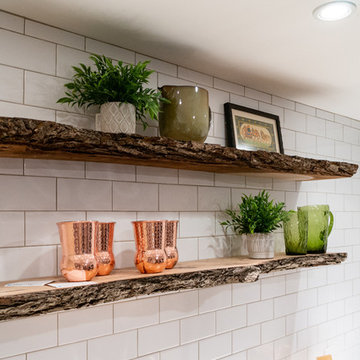
Cette photo montre une petite cuisine éclectique en L avec un évier de ferme, un placard à porte shaker, des portes de placard blanches, un plan de travail en quartz modifié, une crédence blanche, une crédence en carrelage métro, un électroménager en acier inoxydable, aucun îlot, un sol marron, un plan de travail blanc et un sol en vinyl.
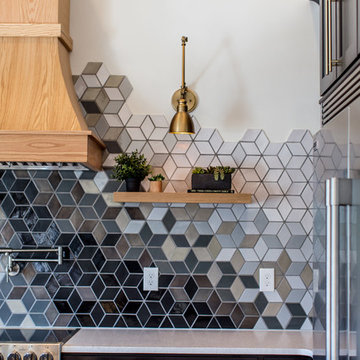
More context showing the organic edge of the ceramic backsplash ending and elegantly transitioning to the wall where we have no straight edge.
This project was inspired by a fusion of: contemporary elements, farmhouse warmth, geometric design & overall convenience. The style is eclectic as a result. Our clients wanted something unique to them and a reflection of their style to greet them each day. With details that are custom like the hood and the ceramic tile backsplash, there are standard elements worked into the space to truly show off this couple's personal style.
Photo Credits: Construction 2 Style + Chelsea Lopez Production
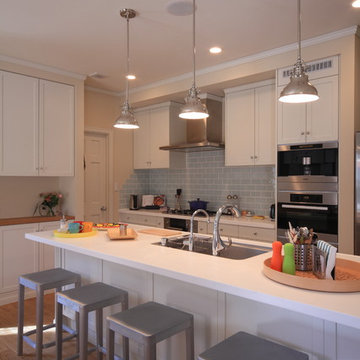
Aménagement d'une cuisine américaine parallèle éclectique de taille moyenne avec un évier encastré, un placard à porte shaker, des portes de placard blanches, une crédence bleue, une crédence en carrelage métro, un électroménager en acier inoxydable, parquet clair et une péninsule.

I developed a floor plan that would remove the wall between the kitchen and laundry to create one large room. The door to the bathroom would be closed up. It was accessible from the bedroom on the other side. The room became 14’-10” by 11’-6”, large enough to include a small center island. Then I wrapped the perimeter walls with new white shaker style cabinets. We kept the sink under the window but made it a focal point with a white farm sink and new faucet. The range stayed in the same location below an original octagon window. The opposite wall is designed for function with full height storage on the left and a new side-by-side refrigerator with storage above. The new stacking washer and dryer complete the width of this new wall.
Mary Broerman, CCIDC
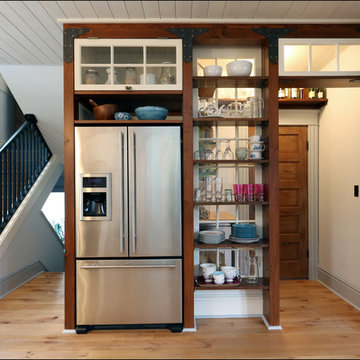
Open shelves with structural strapping add storage and display options. Custom divided lite window sash above the fridge and behind the shelving separate the pantry space from the display area, inspired by the feeling of small town grocery shop storefronts. Photos by Photo Art Portraits
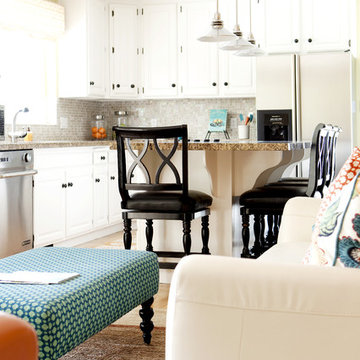
Idée de décoration pour une cuisine ouverte bohème en L de taille moyenne avec un placard à porte shaker, des portes de placard blanches, un plan de travail en granite, une crédence marron, une crédence en mosaïque, un électroménager en acier inoxydable, un sol en calcaire, îlot et un sol beige.
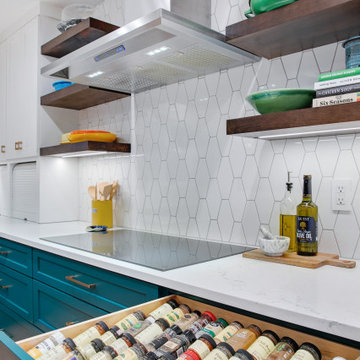
Custom spice drawers next to the induction cooktop keep the spices in a convenient spot for cooking.
Idées déco pour une grande cuisine américaine éclectique en U avec un évier de ferme, un placard à porte shaker, des portes de placards vertess, un plan de travail en quartz modifié, une crédence blanche, une crédence en céramique, un électroménager en acier inoxydable, un sol en bois brun, îlot, un sol marron et un plan de travail blanc.
Idées déco pour une grande cuisine américaine éclectique en U avec un évier de ferme, un placard à porte shaker, des portes de placards vertess, un plan de travail en quartz modifié, une crédence blanche, une crédence en céramique, un électroménager en acier inoxydable, un sol en bois brun, îlot, un sol marron et un plan de travail blanc.
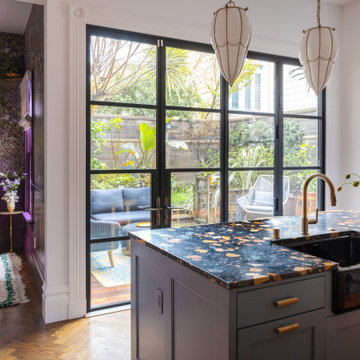
Photo: SEN Creative
Idée de décoration pour une cuisine bohème avec un évier de ferme, un placard à porte shaker, des portes de placard bleues, un sol en bois brun, îlot et un plan de travail multicolore.
Idée de décoration pour une cuisine bohème avec un évier de ferme, un placard à porte shaker, des portes de placard bleues, un sol en bois brun, îlot et un plan de travail multicolore.

Experience the transformation of your kitchen into a modern masterpiece. Our remodeling project marries functionality with style, boasting sleek new countertops, state-of-the-art appliances, and ample storage solutions to meet your every need. The open design enhances flow and connectivity, creating a welcoming space for family and friends to gather. Elevate your home with a kitchen that blends form and function seamlessly, making everyday moments extraordinary.
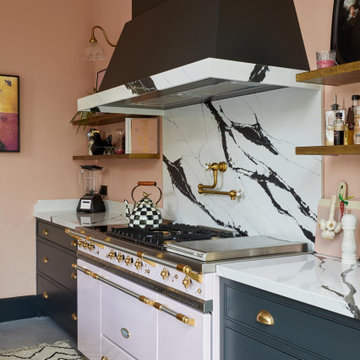
Single wall kitchen
Idées déco pour une cuisine américaine linéaire éclectique de taille moyenne avec un évier de ferme, un placard à porte shaker, des portes de placard bleues, un plan de travail en quartz, une crédence multicolore, une crédence en quartz modifié, sol en béton ciré, îlot, un sol gris et un plan de travail multicolore.
Idées déco pour une cuisine américaine linéaire éclectique de taille moyenne avec un évier de ferme, un placard à porte shaker, des portes de placard bleues, un plan de travail en quartz, une crédence multicolore, une crédence en quartz modifié, sol en béton ciré, îlot, un sol gris et un plan de travail multicolore.
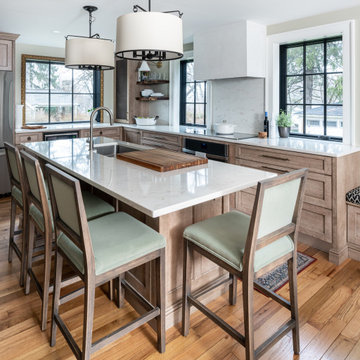
Inspiration pour une cuisine américaine bohème en L et bois clair de taille moyenne avec un évier 2 bacs, un placard à porte shaker, un plan de travail en quartz modifié, une crédence blanche, une crédence en quartz modifié, un électroménager en acier inoxydable, un sol en bois brun, îlot, un sol marron et un plan de travail blanc.
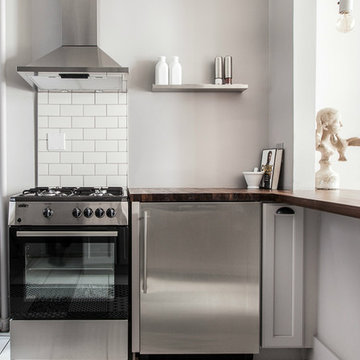
http://alangastelum.com
Inspiration pour une petite cuisine américaine grise et blanche bohème en U avec un évier posé, un placard à porte shaker, des portes de placard grises, une crédence blanche, une crédence en carrelage métro, un électroménager en acier inoxydable, un sol en carrelage de céramique, une péninsule et un plan de travail en bois.
Inspiration pour une petite cuisine américaine grise et blanche bohème en U avec un évier posé, un placard à porte shaker, des portes de placard grises, une crédence blanche, une crédence en carrelage métro, un électroménager en acier inoxydable, un sol en carrelage de céramique, une péninsule et un plan de travail en bois.

This 1930's small kitchen was in need of expansion. It was closed off to the rest of the house and didn't fit with the modern appliances. Removing a wall and extending the kitchen into the next room created an inviting space open to the dining and family room. Replacing the white painted cabinets with natural white oak custom cabinets gave it a contemporary look with classic touches of marble patterned quartz and handmade subway tile backsplash. The open shelving keeps everyday dishes within easy reach and a place to display artwork.
Idées déco de cuisines éclectiques avec un placard à porte shaker
10