Idées déco de cuisines éclectiques avec un sol en ardoise
Trier par :
Budget
Trier par:Populaires du jour
101 - 120 sur 331 photos
1 sur 3
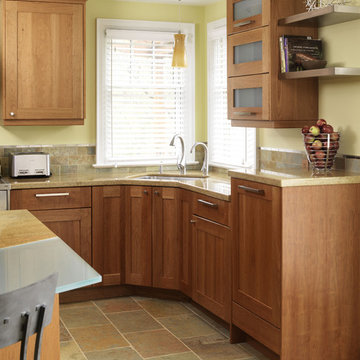
Warm natural materials with simple lines and textures were to be used, as the kitchen would be well used by all family members. An area with knee space for lap top was vital as this would serve as the family computer center and a small TV hidden in a cabinet to view while cooking was also essential. Space for a large table to seat 10 -12 was also requested as informal dinner parties occurred twice a month. The combining of the two rooms provided a huge space although long and narrow with encumbrance of the back curve of the foyer staircase projecting into it. The materials and finishes were kept simple and minimal. The same slate tile was used for the floor, backsplash and fireplace facade. The natural cherry cabinetry, oiled maple block, polished granite and brushed stainless steel added a nice diversity of finishes to the overall space. Softer shapes of the light fixtures, arc of the glass bar top and cherry island back contrast nicely with the harder lines of the slightly asymmetrical design.
Donna Griffith Photography
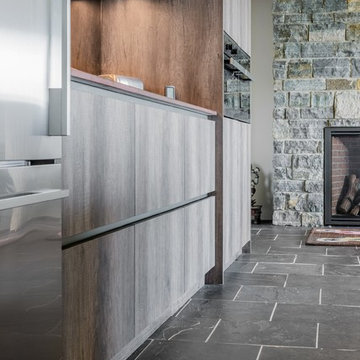
Cool tones inside of a Gloucester, MA home
A DOCA Kitchen on the Massachusettes Shore Line
Designer: Jana Neudel
Photography: Keitaro Yoshioka
Idée de décoration pour une grande cuisine ouverte linéaire bohème en bois foncé avec un évier de ferme, un placard à porte plane, un plan de travail en granite, une crédence métallisée, une crédence en feuille de verre, un électroménager en acier inoxydable, un sol en ardoise, îlot, un sol gris et un plan de travail marron.
Idée de décoration pour une grande cuisine ouverte linéaire bohème en bois foncé avec un évier de ferme, un placard à porte plane, un plan de travail en granite, une crédence métallisée, une crédence en feuille de verre, un électroménager en acier inoxydable, un sol en ardoise, îlot, un sol gris et un plan de travail marron.
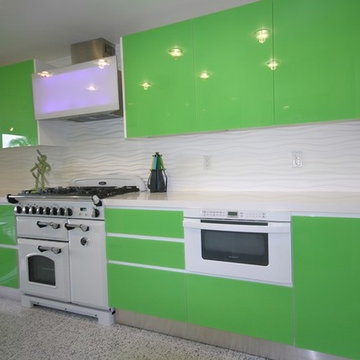
Idées déco pour une cuisine linéaire éclectique fermée et de taille moyenne avec un placard à porte plane, des portes de placards vertess, un plan de travail en surface solide, une crédence blanche, une crédence en dalle de pierre, un électroménager blanc et un sol en ardoise.
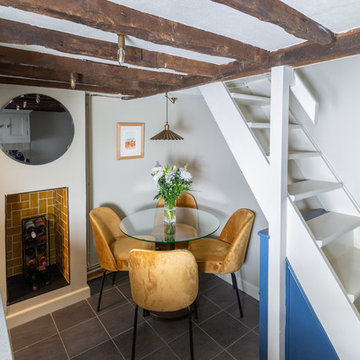
The kitchen dining area was given a total revamp where the cabinets were repainted, with the lower ones in a dark blue and the top ones in 'beige' to match the wall and tile splashback colour. Splashes of mustard were used to give a pop of colour. The fireplace was tiled and used for wine storage and the lighting updated in antique brass fittings. The adjoining hall area was also updated and the existing cabinet modified and painted same blue as the lower kitchen ones for a cohesive look.
Photos by Simply C Photography
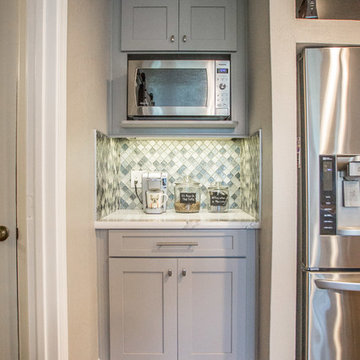
Waypoint cabinetry, 650F door style, Painted Stone finish. Cambria Britanica quartz countertops. Glazzio Dentelle series backsplash tile, Waterfall Gray. Blanco Fireclay Apron Front Sink.
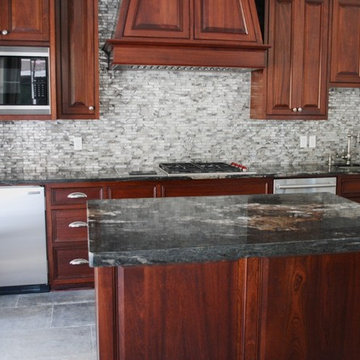
3CM Metalicus
Eased Edge
Undermount Stainless Steel Kitchen Sink
Stainless Steel Appliances
Exemple d'une très grande cuisine linéaire éclectique en bois foncé fermée avec un évier encastré, un placard avec porte à panneau surélevé, un plan de travail en granite, une crédence métallisée, une crédence en dalle métallique, un électroménager en acier inoxydable, un sol en ardoise et îlot.
Exemple d'une très grande cuisine linéaire éclectique en bois foncé fermée avec un évier encastré, un placard avec porte à panneau surélevé, un plan de travail en granite, une crédence métallisée, une crédence en dalle métallique, un électroménager en acier inoxydable, un sol en ardoise et îlot.
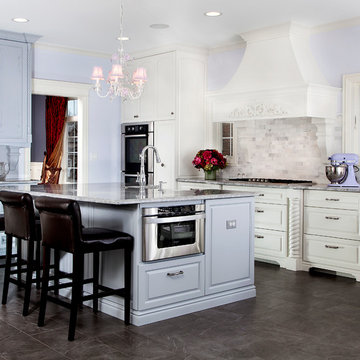
Exemple d'une cuisine éclectique en L fermée et de taille moyenne avec un électroménager en acier inoxydable, îlot, un évier de ferme, un placard avec porte à panneau surélevé, des portes de placard blanches, un plan de travail en granite, une crédence blanche, une crédence en marbre, un sol en ardoise et un sol noir.
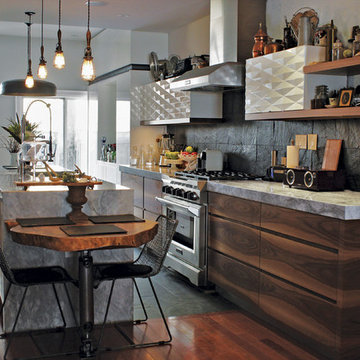
Located in metro Toronto, this kitchen was completely renovated from top to bottom. The galley style space was maximized by adding a elongated marble wrapped island that can accommodate extra seating if needed.
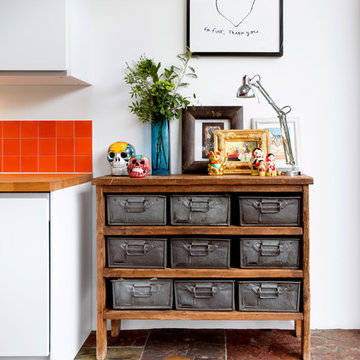
Cette photo montre une cuisine éclectique de taille moyenne avec un évier de ferme, un placard à porte plane, des portes de placard blanches, un plan de travail en bois, une crédence orange, une crédence en céramique, un électroménager en acier inoxydable, un sol en ardoise et îlot.
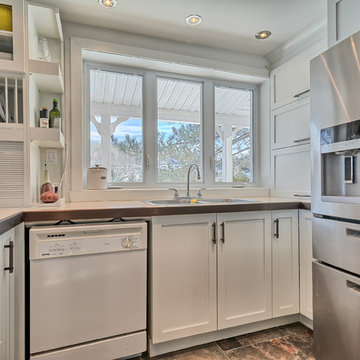
Cette image montre une cuisine américaine bohème en U de taille moyenne avec un évier 2 bacs, un placard à porte shaker, des portes de placard blanches, plan de travail carrelé, une crédence blanche, fenêtre, un électroménager en acier inoxydable, un sol en ardoise et une péninsule.
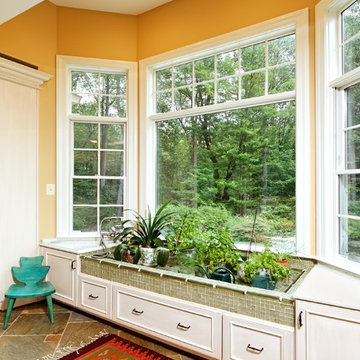
Stone Residence, Photo by Greg Hadley
Idée de décoration pour une cuisine américaine bohème en L et bois clair avec un évier encastré, un placard avec porte à panneau encastré, un plan de travail en granite, une crédence multicolore, une crédence en mosaïque, un électroménager en acier inoxydable, un sol en ardoise et îlot.
Idée de décoration pour une cuisine américaine bohème en L et bois clair avec un évier encastré, un placard avec porte à panneau encastré, un plan de travail en granite, une crédence multicolore, une crédence en mosaïque, un électroménager en acier inoxydable, un sol en ardoise et îlot.
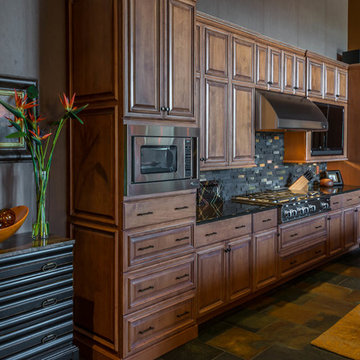
Photo by Mark Karrer
DutchMade, Inc. Cabinetry was provided by Modern Kitchen Design. The homeowner supplied all other materials.
Cette photo montre une grande cuisine américaine éclectique en L et bois clair avec îlot, un placard avec porte à panneau encastré, un plan de travail en granite, une crédence noire, une crédence en carrelage de pierre, un électroménager en acier inoxydable, un évier encastré et un sol en ardoise.
Cette photo montre une grande cuisine américaine éclectique en L et bois clair avec îlot, un placard avec porte à panneau encastré, un plan de travail en granite, une crédence noire, une crédence en carrelage de pierre, un électroménager en acier inoxydable, un évier encastré et un sol en ardoise.
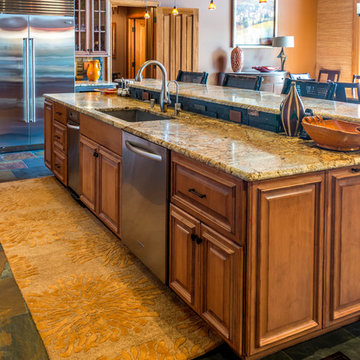
Photo by Mark Karrer
DutchMade, Inc. Cabinetry was provided by Modern Kitchen Design. The homeowner supplied all other materials.
Aménagement d'une cuisine américaine éclectique en L et bois clair de taille moyenne avec aucun îlot, un placard avec porte à panneau encastré, un plan de travail en granite, une crédence noire, une crédence en carrelage de pierre, un électroménager en acier inoxydable, un évier encastré et un sol en ardoise.
Aménagement d'une cuisine américaine éclectique en L et bois clair de taille moyenne avec aucun îlot, un placard avec porte à panneau encastré, un plan de travail en granite, une crédence noire, une crédence en carrelage de pierre, un électroménager en acier inoxydable, un évier encastré et un sol en ardoise.
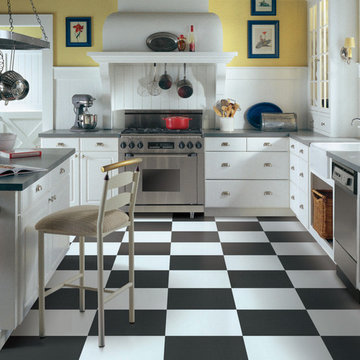
Cette photo montre une grande cuisine américaine éclectique en U et bois brun avec un évier 2 bacs, un placard avec porte à panneau surélevé, un plan de travail en granite, une crédence blanche, une crédence en bois, un électroménager en acier inoxydable, un sol en ardoise et îlot.
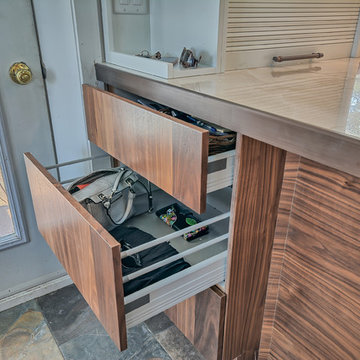
Réalisation d'une cuisine américaine bohème en U de taille moyenne avec un évier 2 bacs, un placard à porte shaker, des portes de placard blanches, plan de travail carrelé, une crédence blanche, fenêtre, un électroménager en acier inoxydable, un sol en ardoise et une péninsule.
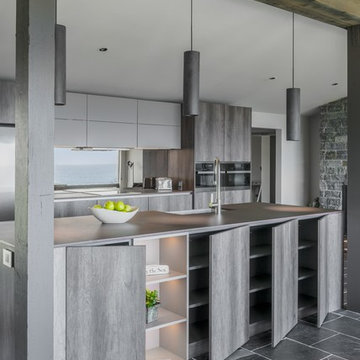
Cool tones inside of a Gloucester, MA home
A DOCA Kitchen on the Massachusettes Shore Line
Designer: Jana Neudel
Photography: Keitaro Yoshioka
Idée de décoration pour une grande cuisine ouverte linéaire bohème en bois foncé avec un évier de ferme, un placard à porte plane, un plan de travail en granite, une crédence métallisée, une crédence en feuille de verre, un électroménager en acier inoxydable, un sol en ardoise, îlot, un sol gris et un plan de travail marron.
Idée de décoration pour une grande cuisine ouverte linéaire bohème en bois foncé avec un évier de ferme, un placard à porte plane, un plan de travail en granite, une crédence métallisée, une crédence en feuille de verre, un électroménager en acier inoxydable, un sol en ardoise, îlot, un sol gris et un plan de travail marron.
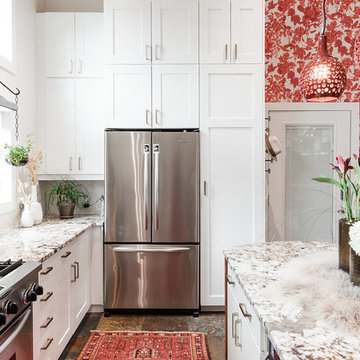
Urban Oak Photography
Cette photo montre une très grande cuisine ouverte éclectique avec un placard à porte shaker, une crédence blanche, une crédence en céramique, un sol en ardoise et îlot.
Cette photo montre une très grande cuisine ouverte éclectique avec un placard à porte shaker, une crédence blanche, une crédence en céramique, un sol en ardoise et îlot.
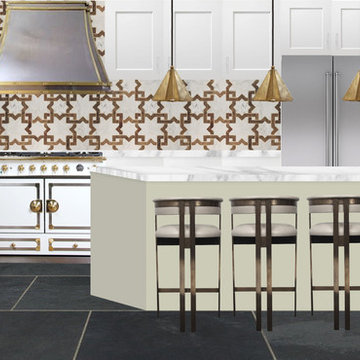
Cette photo montre une cuisine ouverte éclectique en L avec un évier encastré, un placard à porte shaker, des portes de placard blanches, plan de travail en marbre, une crédence métallisée, une crédence en céramique, un électroménager en acier inoxydable, un sol en ardoise et îlot.
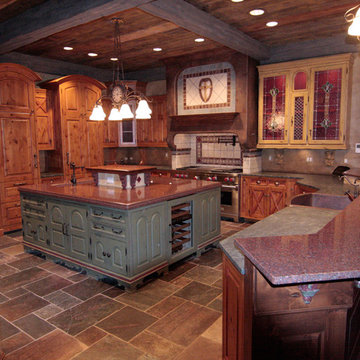
Luxury abounds in this rustic knotty alder custom kitchen cabinetry with a distressed finish by Rentown Cabinets. Painted kitchen island and feature cabinetry. Stained glass front cabinets. Hand carved corbels and hand painted details abound in this kitchen. Slate tile flooring and reclaimed barn wood ceiling. Cast stone range hood, hammered copper sinks and gorgeous tile.
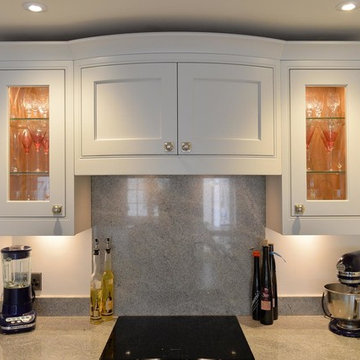
Maintain symmetry by using equal sized cabinets at either side of your hob.
Exemple d'une grande cuisine américaine éclectique en U avec un évier encastré, un placard à porte shaker, des portes de placard bleues, un plan de travail en quartz, une crédence grise, un électroménager en acier inoxydable, un sol en ardoise, une péninsule et un sol gris.
Exemple d'une grande cuisine américaine éclectique en U avec un évier encastré, un placard à porte shaker, des portes de placard bleues, un plan de travail en quartz, une crédence grise, un électroménager en acier inoxydable, un sol en ardoise, une péninsule et un sol gris.
Idées déco de cuisines éclectiques avec un sol en ardoise
6