Idées déco de cuisines éclectiques avec un sol en bois brun
Trier par :
Budget
Trier par:Populaires du jour
81 - 100 sur 5 143 photos
1 sur 3
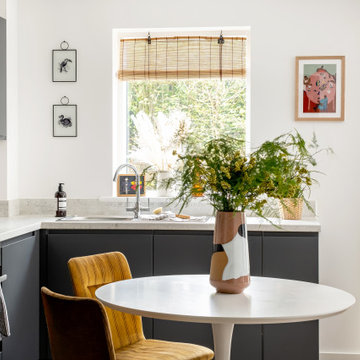
Idées déco pour une petite cuisine ouverte éclectique en L avec un évier posé, un placard à porte plane, un sol en bois brun et aucun îlot.

The open plan kitchen with a central moveable island is the perfect place to socialise. With a mix of wooden and zinc worktops, the shaker kitchen in grey tones sits comfortably next to exposed brick works of the chimney breast. The original features of the restored cornicing and floorboards work well with the Smeg fridge and the vintage French dresser.
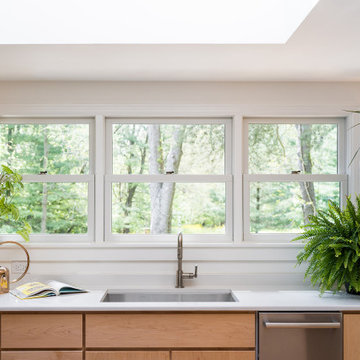
Hidden in this near westside neighborhood of modest midcentury ranches is a multi-acre back yard that feels worlds away from the hustle of the city. These homeowners knew they had a gem, but their cramped and dim interior and lack of outdoor living space kept them from the full enjoyment of it. They said they wanted us to design them a deck and screen porch; we replied, "sure! but don't you want a better connection to that luscious outdoor space from the inside, too?" The whole back of the house was eventually transformed, inside and out. We opened up and united the former kitchen and dining, and took over an extra bedroom for a semi-open tv room that is tucked behind a built-in bar. Light now streams in through windows and doors and skylights that weren't there before. Simple, natural materials tie to the expansive yard and huge trees beyond the deck and also provide a quiet backdrop for the homeowners' colorful boho style and enviable collection of house plants.
Contractor: Sharp Designs, Inc.
Cabinetry: Richland Cabinetry
Photographer: Sarah Shields

This design scheme blends femininity, sophistication, and the bling of Art Deco with earthy, natural accents. An amoeba-shaped rug breaks the linearity in the living room that’s furnished with a lady bug-red sleeper sofa with gold piping and another curvy sofa. These are juxtaposed with chairs that have a modern Danish flavor, and the side tables add an earthy touch. The dining area can be used as a work station as well and features an elliptical-shaped table with gold velvet upholstered chairs and bubble chandeliers. A velvet, aubergine headboard graces the bed in the master bedroom that’s painted in a subtle shade of silver. Abstract murals and vibrant photography complete the look. Photography by: Sean Litchfield
---
Project designed by Boston interior design studio Dane Austin Design. They serve Boston, Cambridge, Hingham, Cohasset, Newton, Weston, Lexington, Concord, Dover, Andover, Gloucester, as well as surrounding areas.
For more about Dane Austin Design, click here: https://daneaustindesign.com/
To learn more about this project, click here:
https://daneaustindesign.com/leather-district-loft

Custom open kitchen. My clients entertain a great deal and needed a kitchen that was a main feature in the apartment.
It is a very eclectic use of materials and periods; glass back splash tile, water fall counters, recessed flat paneled cabinets and vintage french hand blown glass with mesh and mercury pendants.

Kathryn J. LeMaster
Réalisation d'une cuisine américaine parallèle bohème de taille moyenne avec un évier de ferme, un placard à porte shaker, des portes de placard grises, un plan de travail en quartz, une crédence beige, un électroménager en acier inoxydable, un sol en bois brun, aucun îlot et une crédence en carrelage métro.
Réalisation d'une cuisine américaine parallèle bohème de taille moyenne avec un évier de ferme, un placard à porte shaker, des portes de placard grises, un plan de travail en quartz, une crédence beige, un électroménager en acier inoxydable, un sol en bois brun, aucun îlot et une crédence en carrelage métro.

Réalisation d'une cuisine américaine bohème en U et bois clair de taille moyenne avec un évier encastré, un placard à porte plane, un plan de travail en quartz modifié, une crédence bleue, une crédence en carreau de verre, un électroménager en acier inoxydable, un sol en bois brun et îlot.
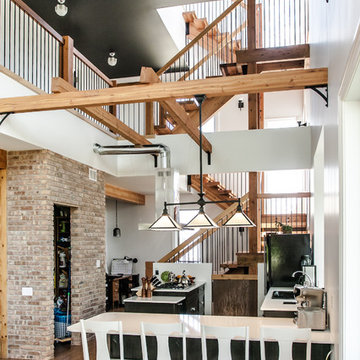
Reclaimed Fir timber beams, reclaimed wood staircase. Photo www.chanphoto.ca
Réalisation d'une cuisine américaine bohème de taille moyenne avec des portes de placard noires, un électroménager noir, un évier encastré, un placard à porte shaker, un plan de travail en quartz modifié, un sol en bois brun, une péninsule et un sol marron.
Réalisation d'une cuisine américaine bohème de taille moyenne avec des portes de placard noires, un électroménager noir, un évier encastré, un placard à porte shaker, un plan de travail en quartz modifié, un sol en bois brun, une péninsule et un sol marron.

Aménagement d'une cuisine éclectique en bois foncé avec un évier 3 bacs, un placard à porte shaker, plan de travail carrelé, une crédence blanche, une crédence en céramique, un sol en bois brun et îlot.
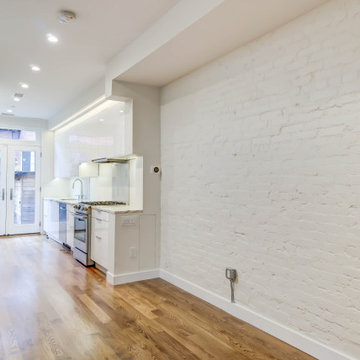
Idées déco pour une cuisine parallèle éclectique de taille moyenne avec un électroménager en acier inoxydable, un sol en bois brun et aucun îlot.

This Cambria Britannica countertop and backsplash connect the darker and lighter elements in the kitchen. Wouldn’t you want to cook here…Wolf Range and Vent a Hood range hood liner.
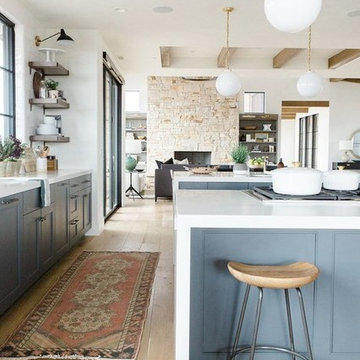
Shop the Look, See the Photo Tour here: https://www.studio-mcgee.com/studioblog/2017/4/24/promontory-project-great-room-kitchen?rq=Promontory%20Project%3A
Watch the Webisode: https://www.studio-mcgee.com/studioblog/2017/4/21/promontory-project-webisode?rq=Promontory%20Project%3A
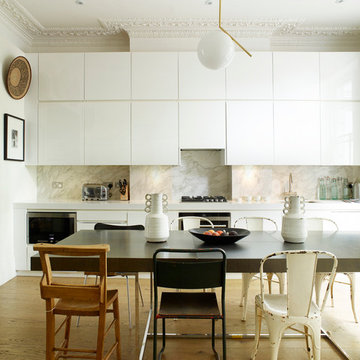
Idée de décoration pour une cuisine américaine linéaire bohème avec un placard à porte plane, des portes de placard blanches, une crédence blanche, une crédence en dalle de pierre, un électroménager en acier inoxydable, un sol en bois brun et aucun îlot.
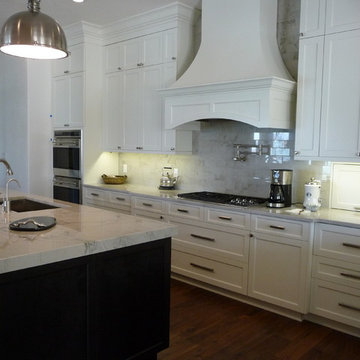
This kitchen remodel by Phil Rudick Architect ,Urban Kitchens and Baths, Austin, Texas was an extensive remodel. The custom cabinets by Crystal Cabinet Works are painted white with richly stained cherry wood island cabinets. This kitchen features two Sub Zero built in refrigerators, inset Wolfe steam and microwave oven, integrated Wolfe warming oven, pot filler faucet, ice machine, wine cooler tower and two undermount sinks.

The open plan kitchen with a central moveable island is the perfect place to socialise. With a mix of wooden and zinc worktops, the shaker kitchen in grey tones sits comfortably next to exposed brick works of the chimney breast. The original features of the restored cornicing and floorboards work well with the Smeg fridge and the vintage French dresser.
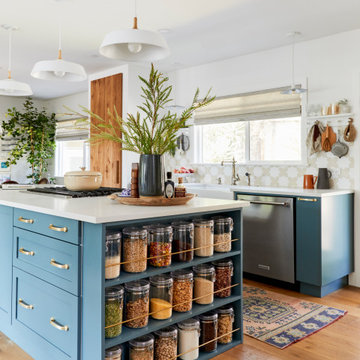
Cook up a creative and eclectic kitchen design by using our white Mini Star & Cross backsplash tile blend.
DESIGN
Velinda Hellen
PHOTOS
Sara Ligorria-Tramp
Tile Shown: Mini Star in Calcite & Mini Cross in Ivory

View of kitchen, from great room, looking into the dining area.
Inspiration pour une cuisine américaine bohème en L de taille moyenne avec un évier encastré, un placard à porte shaker, des portes de placard blanches, un plan de travail en granite, une crédence bleue, une crédence en carrelage métro, un électroménager en acier inoxydable, un sol en bois brun, îlot, un sol marron et un plan de travail gris.
Inspiration pour une cuisine américaine bohème en L de taille moyenne avec un évier encastré, un placard à porte shaker, des portes de placard blanches, un plan de travail en granite, une crédence bleue, une crédence en carrelage métro, un électroménager en acier inoxydable, un sol en bois brun, îlot, un sol marron et un plan de travail gris.
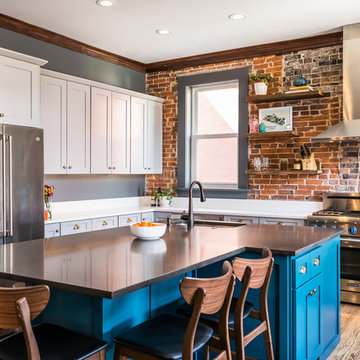
Karen Palmer Photography
Réalisation d'une cuisine bohème en L de taille moyenne avec un évier 1 bac, un placard à porte shaker, un plan de travail en quartz modifié, une crédence en brique, un électroménager en acier inoxydable, un sol en bois brun, îlot, un plan de travail blanc, des portes de placard bleues et un sol marron.
Réalisation d'une cuisine bohème en L de taille moyenne avec un évier 1 bac, un placard à porte shaker, un plan de travail en quartz modifié, une crédence en brique, un électroménager en acier inoxydable, un sol en bois brun, îlot, un plan de travail blanc, des portes de placard bleues et un sol marron.
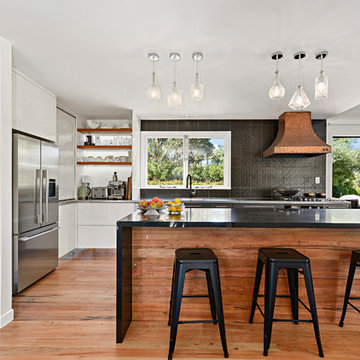
Cette photo montre une cuisine bicolore éclectique en L avec un placard à porte plane, des portes de placard blanches, une crédence noire, une crédence en dalle métallique, un électroménager en acier inoxydable, un sol en bois brun, îlot, un sol marron et plan de travail noir.
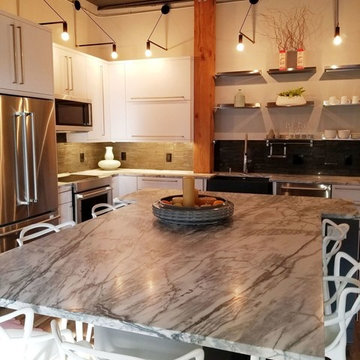
Complete renovation of historic loft in Downtown Denver. Everything is brand new and updated. Design and photography by Meg Miller Interior Creator
Aménagement d'une cuisine américaine éclectique en U de taille moyenne avec un sol en bois brun, un sol gris, un évier de ferme, un placard à porte plane, des portes de placard blanches, un plan de travail en stéatite, une crédence noire, une crédence en céramique, un électroménager en acier inoxydable et îlot.
Aménagement d'une cuisine américaine éclectique en U de taille moyenne avec un sol en bois brun, un sol gris, un évier de ferme, un placard à porte plane, des portes de placard blanches, un plan de travail en stéatite, une crédence noire, une crédence en céramique, un électroménager en acier inoxydable et îlot.
Idées déco de cuisines éclectiques avec un sol en bois brun
5