Idées déco de cuisines éclectiques avec une crédence en carreau de verre
Trier par :
Budget
Trier par:Populaires du jour
101 - 120 sur 1 450 photos
1 sur 3
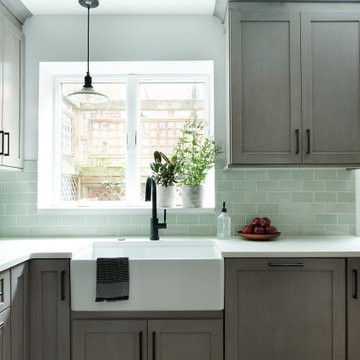
Cette image montre une cuisine américaine bohème en U et bois brun de taille moyenne avec un évier de ferme, un placard à porte shaker, un plan de travail en quartz, une crédence verte, une crédence en carreau de verre, un électroménager blanc, un sol en bois brun, îlot, un sol marron et un plan de travail blanc.
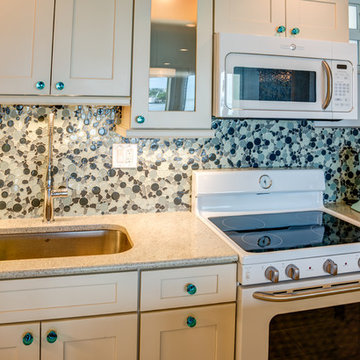
Exemple d'une petite cuisine éclectique en L fermée avec un évier encastré, un placard à porte shaker, des portes de placard blanches, un plan de travail en quartz modifié, une crédence multicolore, une crédence en carreau de verre, un électroménager blanc, un sol en marbre, îlot et un sol gris.

Interior Design: Lucy Interior Design | Builder: Detail Homes | Landscape Architecture: TOPO | Photography: Spacecrafting
Exemple d'une grande cuisine américaine encastrable éclectique en L et bois clair avec un placard à porte plane, un plan de travail en stéatite, îlot, une crédence verte, une crédence en carreau de verre, parquet clair, un sol gris et un plan de travail gris.
Exemple d'une grande cuisine américaine encastrable éclectique en L et bois clair avec un placard à porte plane, un plan de travail en stéatite, îlot, une crédence verte, une crédence en carreau de verre, parquet clair, un sol gris et un plan de travail gris.
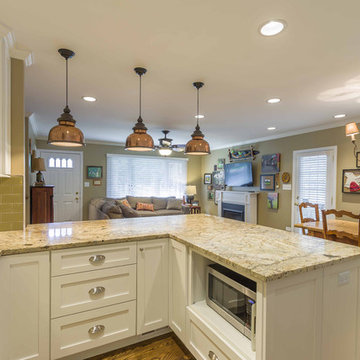
This 1960s split-level home desperately needed a change - not bigger space, just better. We removed the walls between the kitchen, living, and dining rooms to create a large open concept space that still allows a clear definition of space, while offering sight lines between spaces and functions. Homeowners preferred an open U-shape kitchen rather than an island to keep kids out of the cooking area during meal-prep, while offering easy access to the refrigerator and pantry. Green glass tile, granite countertops, shaker cabinets, and rustic reclaimed wood accents highlight the unique character of the home and family. The mix of farmhouse, contemporary and industrial styles make this house their ideal home.
Outside, new lap siding with white trim, and an accent of shake shingles under the gable. The new red door provides a much needed pop of color. Landscaping was updated with a new brick paver and stone front stoop, walk, and landscaping wall.
Project Photography by Kmiecik Imagery.
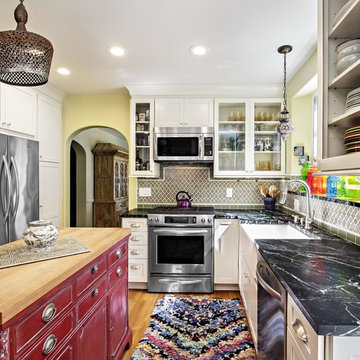
Ken Henry
Exemple d'une cuisine éclectique en L de taille moyenne avec un évier de ferme, un placard à porte shaker, des portes de placard blanches, un plan de travail en stéatite, une crédence verte, une crédence en carreau de verre, un électroménager en acier inoxydable, un sol en bois brun et îlot.
Exemple d'une cuisine éclectique en L de taille moyenne avec un évier de ferme, un placard à porte shaker, des portes de placard blanches, un plan de travail en stéatite, une crédence verte, une crédence en carreau de verre, un électroménager en acier inoxydable, un sol en bois brun et îlot.
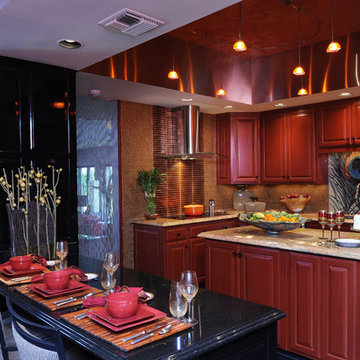
The black porcelain floors throughout the house were a bold design decision and a unifying source for the entire house. The kitchen countertops are a honed Rosso Damascata marble and glass tile backsplash. And we can't forget the custom glass Peacock mosaic panel behind the sink.
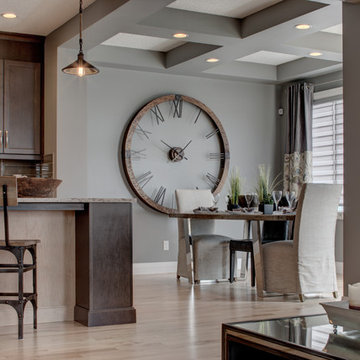
Copyright Alquinn Homes
Aménagement d'une cuisine ouverte éclectique en L et bois foncé de taille moyenne avec parquet clair, un évier encastré, un placard avec porte à panneau encastré, un plan de travail en quartz modifié, une crédence grise, une crédence en carreau de verre, un électroménager en acier inoxydable, îlot, un sol beige et un plan de travail gris.
Aménagement d'une cuisine ouverte éclectique en L et bois foncé de taille moyenne avec parquet clair, un évier encastré, un placard avec porte à panneau encastré, un plan de travail en quartz modifié, une crédence grise, une crédence en carreau de verre, un électroménager en acier inoxydable, îlot, un sol beige et un plan de travail gris.

1925 kitchen remodel. CWP custom Cherry cabinetry. Recycled glass counter tops from Greenfield glass. Marmoleum flooring.
Idées déco pour une petite cuisine éclectique en bois brun et U fermée avec un évier encastré, un placard à porte plane, un plan de travail en verre recyclé, une crédence verte, une crédence en carreau de verre, un électroménager en acier inoxydable, un sol en linoléum, aucun îlot et un sol jaune.
Idées déco pour une petite cuisine éclectique en bois brun et U fermée avec un évier encastré, un placard à porte plane, un plan de travail en verre recyclé, une crédence verte, une crédence en carreau de verre, un électroménager en acier inoxydable, un sol en linoléum, aucun îlot et un sol jaune.
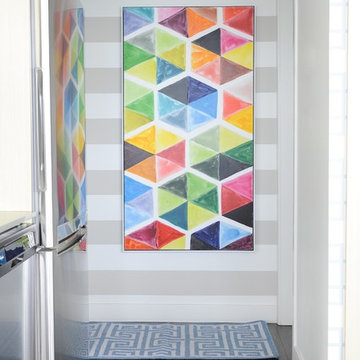
Acting as a blank canvas, this compact Yaletown condo and its gutsy homeowners welcomed our kaleidoscopic creative vision and gave us free reign to funk up their otherwise drab pad. Colorless Ikea sofas and blank walls were traded for ultra luxe, Palm-Springs-inspired statement pieces. Wallpaper, painted pattern and foil treatments were used to give each of the tight spaces more 'larger-than-life' personality. In a city surrounded yearly with grey, rain-filled clouds and towers of glass, the overarching goal for the home was building upon a foundation of fun! In curating the home's collection of eccentric art and accessories, nothing was off limits. Each piece was handpicked from up-and-coming artists' online shops, local boutiques and galleries. The custom velvet, feather-filled sectional and its many pillows was used to make the space as much for lounging as it is for looking. Since completion, the globe-trotting duo have continued to add to their newly designed abode - both true converts to the notion that sometimes more is definitely more.
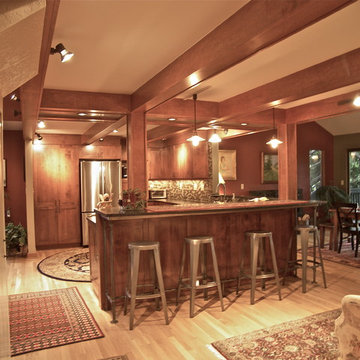
Amazing kitchen remodel that is so much different than the original kitchen which was very small and not functional and really hard to describe. The changes are monumental.
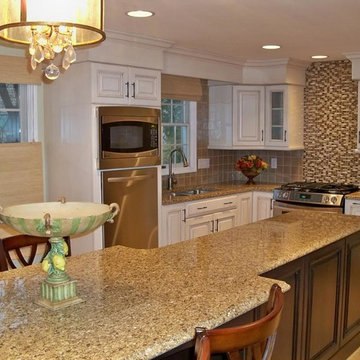
Inspiration pour une cuisine bohème avec un évier encastré, un placard avec porte à panneau surélevé, des portes de placard beiges, un plan de travail en granite, une crédence en carreau de verre, un électroménager en acier inoxydable, un sol en carrelage de porcelaine et îlot.
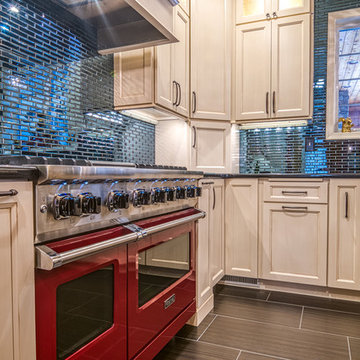
Idées déco pour une grande cuisine éclectique en L fermée avec un évier de ferme, un placard avec porte à panneau encastré, des portes de placard blanches, un plan de travail en granite, une crédence bleue, une crédence en carreau de verre, un électroménager de couleur, un sol en carrelage de porcelaine, îlot, un sol noir et plan de travail noir.
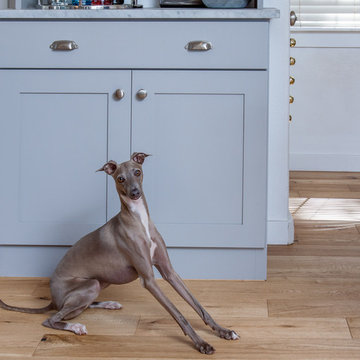
rkphotoart
Exemple d'une cuisine américaine éclectique en L de taille moyenne avec un évier de ferme, un placard à porte shaker, des portes de placard blanches, un plan de travail en stéatite, une crédence grise, une crédence en carreau de verre, un électroménager en acier inoxydable, parquet clair et aucun îlot.
Exemple d'une cuisine américaine éclectique en L de taille moyenne avec un évier de ferme, un placard à porte shaker, des portes de placard blanches, un plan de travail en stéatite, une crédence grise, une crédence en carreau de verre, un électroménager en acier inoxydable, parquet clair et aucun îlot.
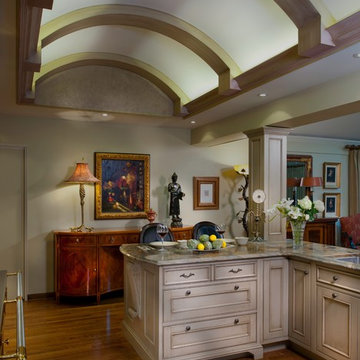
Craig Thompson Photography
Premier Custom Built Cabinetry
Réalisation d'une petite cuisine américaine encastrable bohème en U et bois vieilli avec un évier encastré, un placard à porte affleurante, un plan de travail en quartz, une crédence beige, une crédence en carreau de verre, un sol en bois brun et une péninsule.
Réalisation d'une petite cuisine américaine encastrable bohème en U et bois vieilli avec un évier encastré, un placard à porte affleurante, un plan de travail en quartz, une crédence beige, une crédence en carreau de verre, un sol en bois brun et une péninsule.
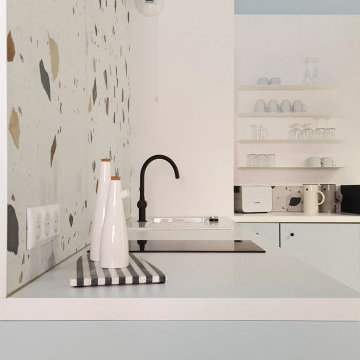
«Le Bellini» Rénovation et décoration d’un appartement de 44 m2 destiné à la location de tourisme à Strasbourg (67)
Réalisation d'une cuisine ouverte bohème en U de taille moyenne avec un évier encastré, des portes de placard bleues, un plan de travail en stratifié, une crédence multicolore, une crédence en carreau de verre, un sol en terrazzo, un sol blanc et un plan de travail blanc.
Réalisation d'une cuisine ouverte bohème en U de taille moyenne avec un évier encastré, des portes de placard bleues, un plan de travail en stratifié, une crédence multicolore, une crédence en carreau de verre, un sol en terrazzo, un sol blanc et un plan de travail blanc.
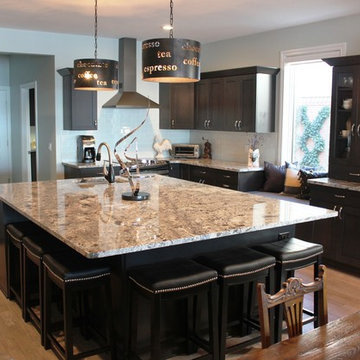
Manufacturer: Showplace EVO
Style: Maple Pierce
Stain: Peppercorn
Countertop (Kitchen & Bathrooms): Blue Arras Granite (Eagle Marble & Granite)
Countertop (Laundry): Granito Anarelo (Rogers Cabinets Inc.)
Sinks & Fixtures: Customer’s Own
Designer: Andrea Yeip
Builder/Contractor: LaBelle
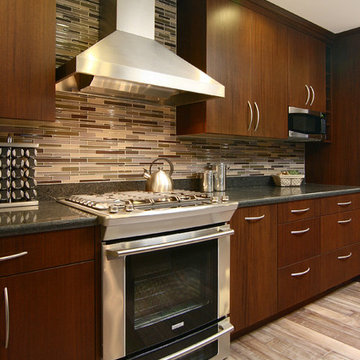
Scott DuBose
Aménagement d'une petite cuisine ouverte parallèle éclectique en bois foncé avec un évier encastré, un placard à porte plane, un plan de travail en quartz modifié, une crédence marron, une crédence en carreau de verre, un électroménager en acier inoxydable et îlot.
Aménagement d'une petite cuisine ouverte parallèle éclectique en bois foncé avec un évier encastré, un placard à porte plane, un plan de travail en quartz modifié, une crédence marron, une crédence en carreau de verre, un électroménager en acier inoxydable et îlot.
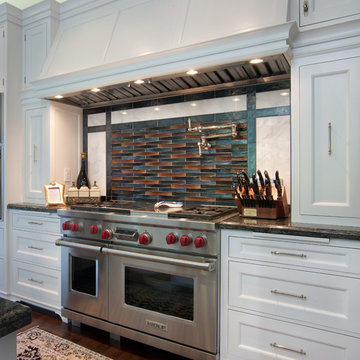
The kitchen’s Wolf range, backed by basket weave glass tiles, wits under a custom hood.
Réalisation d'une grande cuisine ouverte bohème en L avec des portes de placard blanches, un électroménager en acier inoxydable, parquet foncé, îlot, un évier encastré, un placard à porte shaker, un plan de travail en surface solide, une crédence multicolore et une crédence en carreau de verre.
Réalisation d'une grande cuisine ouverte bohème en L avec des portes de placard blanches, un électroménager en acier inoxydable, parquet foncé, îlot, un évier encastré, un placard à porte shaker, un plan de travail en surface solide, une crédence multicolore et une crédence en carreau de verre.

A Gilmans Kitchens and Baths - Design Build Project (REMMIES Award Winning Kitchen)
The original kitchen lacked counter space and seating for the homeowners and their family and friends. It was important for the homeowners to utilize every inch of usable space for storage, function and entertaining, so many organizational inserts were used in the kitchen design. Bamboo cabinets, cork flooring and neolith countertops were used in the design.
Storage Solutions include a spice pull-out, towel pull-out, pantry pull outs and lemans corner cabinets. Bifold lift up cabinets were also used for convenience. Special organizational inserts were used in the Pantry cabinets for maximum organization.
Check out more kitchens by Gilmans Kitchens and Baths!
http://www.gkandb.com/
DESIGNER: JANIS MANACSA
PHOTOGRAPHER: TREVE JOHNSON
CABINETS: DEWILS CABINETRY
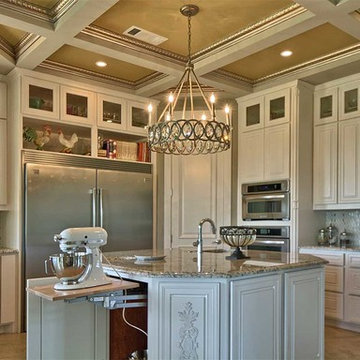
Ted Barrow
Aménagement d'une très grande arrière-cuisine éclectique en U avec un évier de ferme, un placard avec porte à panneau surélevé, des portes de placard blanches, un plan de travail en granite, une crédence grise, une crédence en carreau de verre, un électroménager en acier inoxydable, un sol en carrelage de porcelaine et îlot.
Aménagement d'une très grande arrière-cuisine éclectique en U avec un évier de ferme, un placard avec porte à panneau surélevé, des portes de placard blanches, un plan de travail en granite, une crédence grise, une crédence en carreau de verre, un électroménager en acier inoxydable, un sol en carrelage de porcelaine et îlot.
Idées déco de cuisines éclectiques avec une crédence en carreau de verre
6