Idées déco de cuisines éclectiques avec une crédence métallisée
Trier par :
Budget
Trier par:Populaires du jour
81 - 100 sur 928 photos
1 sur 3
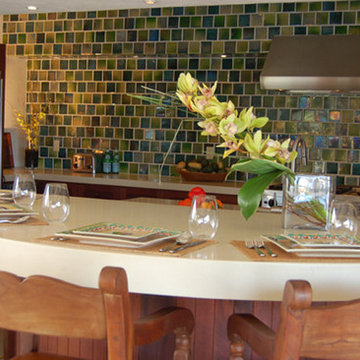
Exemple d'une cuisine ouverte parallèle éclectique en bois brun de taille moyenne avec un placard à porte shaker, un plan de travail en quartz modifié, une crédence métallisée, une crédence en carrelage de pierre, un électroménager en acier inoxydable et îlot.
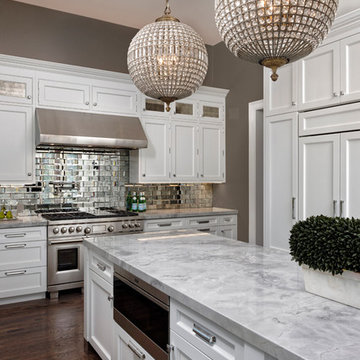
Design by #PaulBentham4JenniferGilmer in Baltimore, Maryland. Photography by Bob Narod. http://www.gilmerkitchens.com/
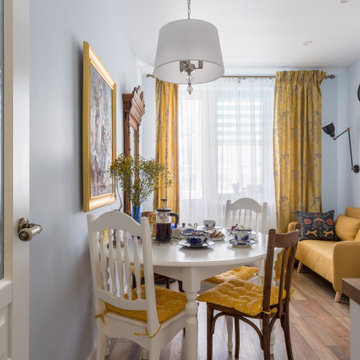
Кухня 11.56 кв.м в классическом стиле с использованием винтажной мебели и латунного фартука с подсветкой .
Réalisation d'une petite cuisine américaine blanche et bois bohème en L avec un évier de ferme, un plan de travail en bois, une crédence métallisée, une crédence en dalle métallique, un électroménager blanc, sol en stratifié, aucun îlot, un sol marron et un plan de travail marron.
Réalisation d'une petite cuisine américaine blanche et bois bohème en L avec un évier de ferme, un plan de travail en bois, une crédence métallisée, une crédence en dalle métallique, un électroménager blanc, sol en stratifié, aucun îlot, un sol marron et un plan de travail marron.
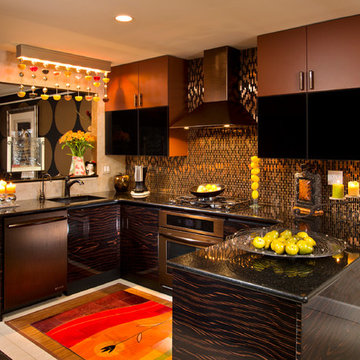
The patterns in the exotic wood veneer in the glossy Italian-made cabinetry play off the lustrous metal wall tile.
Scott Bergman Photography
Idées déco pour une petite cuisine américaine éclectique en U avec un évier encastré, un placard à porte plane, des portes de placard marrons, une crédence métallisée, un électroménager en acier inoxydable, une crédence en dalle métallique et un plan de travail en granite.
Idées déco pour une petite cuisine américaine éclectique en U avec un évier encastré, un placard à porte plane, des portes de placard marrons, une crédence métallisée, un électroménager en acier inoxydable, une crédence en dalle métallique et un plan de travail en granite.
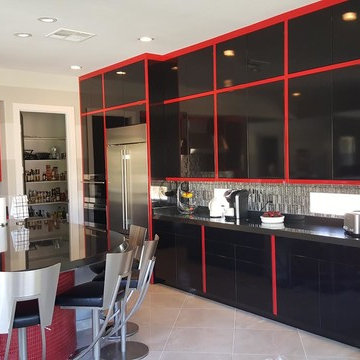
Exemple d'une grande cuisine éclectique en L avec un évier de ferme, un placard à porte plane, des portes de placard noires, un plan de travail en surface solide, une crédence métallisée, une crédence en carreau de verre, un électroménager en acier inoxydable et îlot.
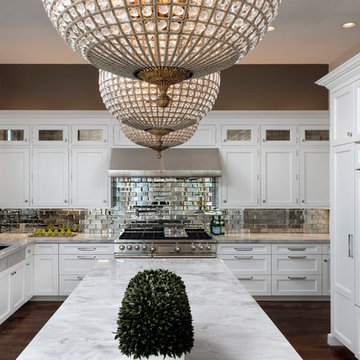
Design by #PaulBentham4JenniferGilmer in Baltimore, Maryland. Photography by Bob Narod. http://www.gilmerkitchens.com/
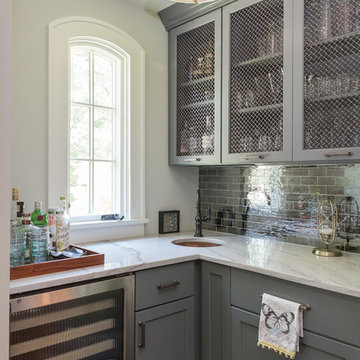
This wet bar area was the former entry hall to the house. It opens directly into the dining room
Idées déco pour une cuisine américaine encastrable éclectique avec un évier encastré, un placard à porte shaker, des portes de placard grises, plan de travail en marbre, une crédence métallisée, une crédence miroir et parquet foncé.
Idées déco pour une cuisine américaine encastrable éclectique avec un évier encastré, un placard à porte shaker, des portes de placard grises, plan de travail en marbre, une crédence métallisée, une crédence miroir et parquet foncé.
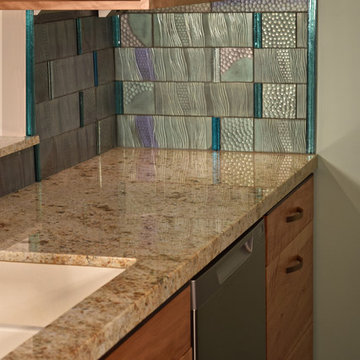
The homeowner, Maggie, asked Susan to design a backsplash in tones of bronze and soft turquoise to coordinate with custom designed cabinets by Ron Day. Cabinets, tiles, and countertops compliment and enhance each other.
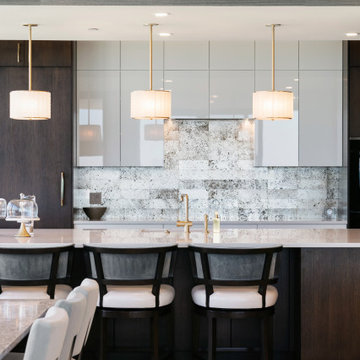
Réalisation d'une cuisine ouverte encastrable bohème en L et bois foncé de taille moyenne avec un évier encastré, un placard à porte plane, un plan de travail en quartz modifié, une crédence métallisée, une crédence en dalle métallique, un sol en carrelage de porcelaine, îlot, un sol beige et un plan de travail beige.
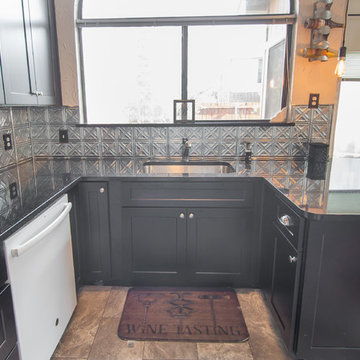
Aménagement d'une petite cuisine américaine éclectique en L avec un évier encastré, un placard à porte shaker, des portes de placard marrons, un plan de travail en granite, une crédence métallisée, une crédence en dalle métallique, un électroménager en acier inoxydable, un sol en carrelage de porcelaine, une péninsule, un sol beige et plan de travail noir.
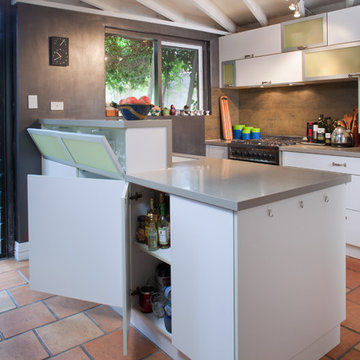
compact kitchen in north fremantle using the clients old handles to ensure continuity with old kitchen, zero emission board, 'concrete' corian with integrated sink and large span tiling.
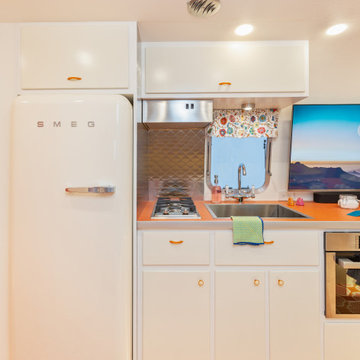
Idée de décoration pour une petite cuisine bohème avec un placard à porte plane, des portes de placard blanches, un plan de travail en stratifié, une crédence métallisée, un électroménager blanc, parquet peint, un sol orange et un plan de travail orange.
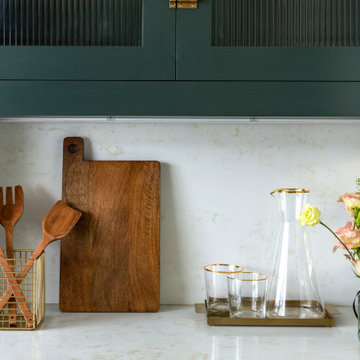
The kitchen was transformed by removing the entire back wall, building a staircase leading to the basement below and creating a glass box over it opening it up to the back garden.The deVol kitchen has Studio Green shaker cabinets and reeded glass. The splash back is aged brass and the worktops are quartz marble and reclaimed school laboratory iroko worktop for the island. The kitchen has reclaimed pine pocket doors leading onto the breakfast room.
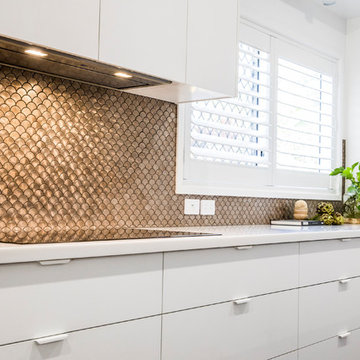
This contemporary kitchen plays with colour and texture, featuring a bronze fish scale tile contrasted with crisp white cabinetry.
Inspiration pour une cuisine ouverte parallèle bohème de taille moyenne avec un évier encastré, un placard à porte plane, des portes de placard bleues, un plan de travail en quartz modifié, une crédence métallisée, une crédence en mosaïque, un électroménager en acier inoxydable, îlot et un plan de travail blanc.
Inspiration pour une cuisine ouverte parallèle bohème de taille moyenne avec un évier encastré, un placard à porte plane, des portes de placard bleues, un plan de travail en quartz modifié, une crédence métallisée, une crédence en mosaïque, un électroménager en acier inoxydable, îlot et un plan de travail blanc.
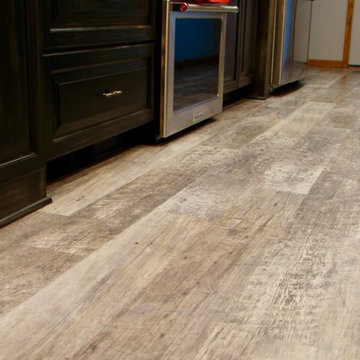
Luxury vinyl plank flooring looks like wood.
Inspiration pour une cuisine ouverte parallèle bohème en bois foncé avec un évier encastré, un placard avec porte à panneau surélevé, un plan de travail en quartz, une crédence métallisée, une crédence en dalle métallique, un électroménager en acier inoxydable, un sol en vinyl, une péninsule et un sol gris.
Inspiration pour une cuisine ouverte parallèle bohème en bois foncé avec un évier encastré, un placard avec porte à panneau surélevé, un plan de travail en quartz, une crédence métallisée, une crédence en dalle métallique, un électroménager en acier inoxydable, un sol en vinyl, une péninsule et un sol gris.
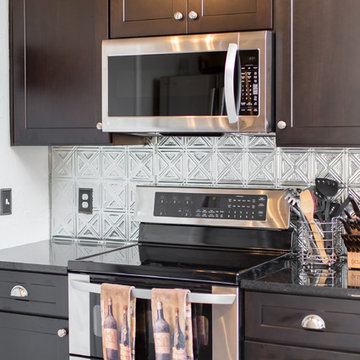
Lewisville, TX, Rachel Verdugo
Aménagement d'une petite cuisine américaine linéaire éclectique en bois foncé avec un évier 1 bac, un placard à porte shaker, un plan de travail en granite, une crédence métallisée, une crédence en dalle métallique, un électroménager en acier inoxydable, un sol en carrelage de porcelaine, aucun îlot et un sol beige.
Aménagement d'une petite cuisine américaine linéaire éclectique en bois foncé avec un évier 1 bac, un placard à porte shaker, un plan de travail en granite, une crédence métallisée, une crédence en dalle métallique, un électroménager en acier inoxydable, un sol en carrelage de porcelaine, aucun îlot et un sol beige.
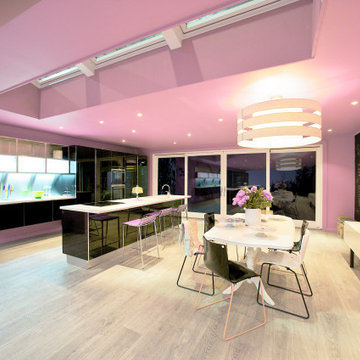
A home can be many different things for people, this eclectic artist home is full of intrigue and color. The design is uplifting and inspires creativity in a comfortable and relaxed setting through the use of odd accessories, lounge furniture, and quirky details. You can have a coffee in the kitchen or Martini's in the living room, the home caters for both at any time. What is unique is the use of bold colors that becomes the background canvas while designer objects become the object of attention. The house lets you relax and have fun and lets your imagination go free.
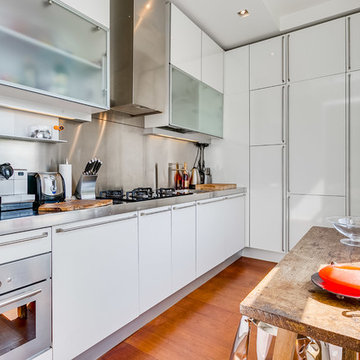
Chris Cunningham
Idées déco pour une petite cuisine éclectique en L fermée avec un placard à porte plane, des portes de placard blanches, un plan de travail en inox, une crédence métallisée, une crédence en dalle métallique, un électroménager en acier inoxydable, un sol en bois brun, aucun îlot, un sol marron et un plan de travail gris.
Idées déco pour une petite cuisine éclectique en L fermée avec un placard à porte plane, des portes de placard blanches, un plan de travail en inox, une crédence métallisée, une crédence en dalle métallique, un électroménager en acier inoxydable, un sol en bois brun, aucun îlot, un sol marron et un plan de travail gris.
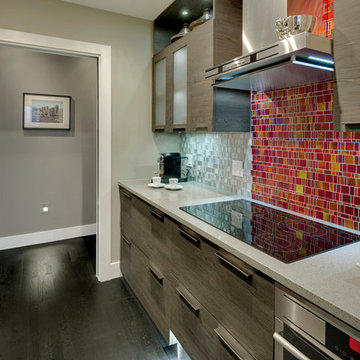
Keith Henderson
Cette photo montre une cuisine parallèle éclectique en bois foncé de taille moyenne avec un évier encastré, un placard à porte plane, un plan de travail en terrazzo, une crédence métallisée, une crédence en carreau de verre, un électroménager en acier inoxydable, parquet foncé, aucun îlot et un sol noir.
Cette photo montre une cuisine parallèle éclectique en bois foncé de taille moyenne avec un évier encastré, un placard à porte plane, un plan de travail en terrazzo, une crédence métallisée, une crédence en carreau de verre, un électroménager en acier inoxydable, parquet foncé, aucun îlot et un sol noir.
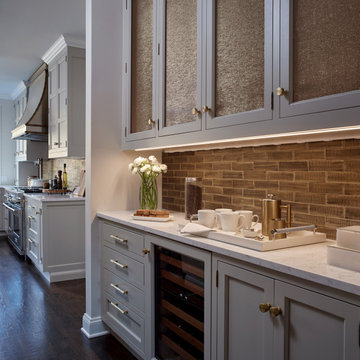
For this expansive kitchen renovation, Designer, Randy O’Kane of Bilotta Kitchens worked with interior designer Gina Eastman and architect Clark Neuringer. The backyard was the client’s favorite space, with a pool and beautiful landscaping; from where it’s situated it’s the sunniest part of the house. They wanted to be able to enjoy the view and natural light all year long, so the space was opened up and a wall of windows was added. Randy laid out the kitchen to complement their desired view. She selected colors and materials that were fresh, natural, and unique – a soft greenish-grey with a contrasting deep purple, Benjamin Moore’s Caponata for the Bilotta Collection Cabinetry and LG Viatera Minuet for the countertops. Gina coordinated all fabrics and finishes to complement the palette in the kitchen. The most unique feature is the table off the island. Custom-made by Brooks Custom, the top is a burled wood slice from a large tree with a natural stain and live edge; the base is hand-made from real tree limbs. They wanted it to remain completely natural, with the look and feel of the tree, so they didn’t add any sort of sealant. The client also wanted touches of antique gold which the team integrated into the Armac Martin hardware, Rangecraft hood detailing, the Ann Sacks backsplash, and in the Bendheim glass inserts in the butler’s pantry which is glass with glittery gold fabric sandwiched in between. The appliances are a mix of Subzero, Wolf and Miele. The faucet and pot filler are from Waterstone. The sinks are Franke. With the kitchen and living room essentially one large open space, Randy and Gina worked together to continue the palette throughout, from the color of the cabinets, to the banquette pillows, to the fireplace stone. The family room’s old built-in around the fireplace was removed and the floor-to-ceiling stone enclosure was added with a gas fireplace and flat screen TV, flanked by contemporary artwork.
Designer: Bilotta’s Randy O’Kane with Gina Eastman of Gina Eastman Design & Clark Neuringer, Architect posthumously
Photo Credit: Phillip Ennis
Idées déco de cuisines éclectiques avec une crédence métallisée
5