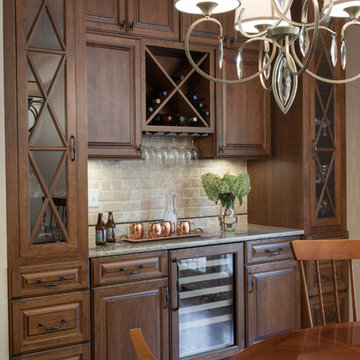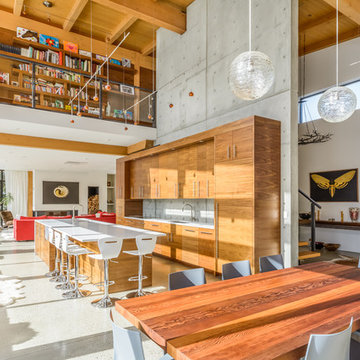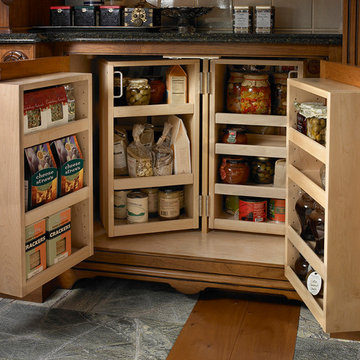Idées déco de cuisines en bois brun avec des portes de placard oranges
Trier par :
Budget
Trier par:Populaires du jour
141 - 160 sur 147 902 photos
1 sur 3

Designing a new staircase to connect all three levels freed up space for this kitchen. Before, my client had to squeeze through a narrow opening in the corner of the kitchen to access an equally narrow stair to the basement. In the process of evaluating the space we discovered there was no foundation under the kitchen walls! Noticing that the entry to their home was little used--everyone came right in to the kitchen--gave me the idea that we could connect the kitchen to the entry and convert it into a pantry! Hence, the white painted brick--that wall was formerly an exterior wall.
William Feemster

A heavy kitchen appliance, like a Kitchenaid mixer, can be lifted with ease to countertop level and conveniently stored in its own cabinet with an appliance cabinet from Dura Supreme Cabinetry. This is a great storage solution to help save counter space, create more kitchen workspace and make putting away your small kitchen appliance easier with less lifting.
The key to a well designed kitchen is not necessarily what you see on the outside. Although the external details will certainly garner admiration from family and friends, it will be the internal accessories that make you smile day after day. Your kitchen will simply perform better with specific accessories for tray storage, pantry goods, cleaning supplies, kitchen towels, trash and recycling bins.
Request a FREE Dura Supreme Cabinetry Brochure Packet at:
http://www.durasupreme.com/request-brochure

After going through the tragedy of losing their home to a fire, Cherie Miller of CDH Designs and her family were having a difficult time finding a home they liked on a large enough lot. They found a builder that would work with their needs and incredibly small budget, even allowing them to do much of the work themselves. Cherie not only designed the entire home from the ground up, but she and her husband also acted as Project Managers. They custom designed everything from the layout of the interior - including the laundry room, kitchen and bathrooms; to the exterior. There's nothing in this home that wasn't specified by them.
CDH Designs
15 East 4th St
Emporium, PA 15834

Beautiful, expansive Midcentury Modern family home located in Dover Shores, Newport Beach, California. This home was gutted to the studs, opened up to take advantage of its gorgeous views and designed for a family with young children. Every effort was taken to preserve the home's integral Midcentury Modern bones while adding the most functional and elegant modern amenities. Photos: David Cairns, The OC Image

Design by MAS Design in Oakland Ca
For more information on products and design visit http://www.houzz.com/projects/1409139/sonoma-county-organic-modern

Island Architects
Idées déco pour une petite arrière-cuisine parallèle classique en bois brun avec un évier encastré, un placard avec porte à panneau encastré, une crédence marron, un sol en bois brun et aucun îlot.
Idées déco pour une petite arrière-cuisine parallèle classique en bois brun avec un évier encastré, un placard avec porte à panneau encastré, une crédence marron, un sol en bois brun et aucun îlot.

Exemple d'une cuisine ouverte rétro en bois brun et L de taille moyenne avec un évier encastré, un placard à porte plane, un plan de travail en quartz modifié, une crédence blanche, un électroménager en acier inoxydable, un sol en carrelage de porcelaine, îlot et un sol gris.

Huggy Bear Quaker style door in Cherry with Nutmeg stain. Island is Cherry with Slate stain. Backsplash is split-face travertine. Custom paneled hood. Cambria Cardiff Cream countertops. Wolf gas range.

Réalisation d'une grande cuisine américaine tradition en L et bois brun avec un évier encastré, un placard avec porte à panneau surélevé, un plan de travail en quartz modifié, une crédence beige, une crédence en carrelage métro, un électroménager en acier inoxydable, un sol en bois brun et îlot.

Modern eclectic open design concept with lots of natural light
Réalisation d'une cuisine ouverte parallèle et encastrable chalet en bois brun avec sol en béton ciré, un placard à porte plane et îlot.
Réalisation d'une cuisine ouverte parallèle et encastrable chalet en bois brun avec sol en béton ciré, un placard à porte plane et îlot.

Richard Froze
Inspiration pour une grande cuisine américaine parallèle vintage en bois brun avec un placard à porte plane, un plan de travail en quartz modifié, une crédence en carreau de verre, un électroménager en acier inoxydable, un sol en carrelage de céramique et aucun îlot.
Inspiration pour une grande cuisine américaine parallèle vintage en bois brun avec un placard à porte plane, un plan de travail en quartz modifié, une crédence en carreau de verre, un électroménager en acier inoxydable, un sol en carrelage de céramique et aucun îlot.

Bob Greenspan
Exemple d'une petite arrière-cuisine parallèle moderne en bois brun avec aucun îlot, un placard à porte plane, un plan de travail en surface solide, une crédence blanche, un électroménager en acier inoxydable, un évier encastré et parquet clair.
Exemple d'une petite arrière-cuisine parallèle moderne en bois brun avec aucun îlot, un placard à porte plane, un plan de travail en surface solide, une crédence blanche, un électroménager en acier inoxydable, un évier encastré et parquet clair.

Architecture 753 Development, Cabinetry Four Brothers LLC
Aménagement d'une cuisine américaine contemporaine en L et bois brun de taille moyenne avec une crédence blanche, une crédence en céramique, un évier encastré, un placard à porte plane, plan de travail en marbre, un électroménager en acier inoxydable, un sol en bois brun et îlot.
Aménagement d'une cuisine américaine contemporaine en L et bois brun de taille moyenne avec une crédence blanche, une crédence en céramique, un évier encastré, un placard à porte plane, plan de travail en marbre, un électroménager en acier inoxydable, un sol en bois brun et îlot.

Servo-drive trash can cabinet allows for hands-free opening and closing of the waste cabinet. One simply bumps the front of the cabinet and the motor opens and closes the drawer. No more germs on the cabinet door and hardware.
Heather Harris Photography, LLC

This kitchen had the old laundry room in the corner and there was no pantry. We converted the old laundry into a pantry/laundry combination. The hand carved travertine farm sink is the focal point of this beautiful new kitchen.
Notice the clean backsplash with no electrical outlets. All of the electrical outlets, switches and lights are under the cabinets leaving the uninterrupted backslash. The rope lighting on top of the cabinets adds a nice ambiance or night light.
Photography: Buxton Photography

Idée de décoration pour une arrière-cuisine tradition en bois brun avec un placard à porte affleurante.

Once an unused butler's pantry, this Ann Arbor kitchen remodel now offers added storage for important appliances and large items infrequently used. This hard working set of cabinetry does the work of a pantry without the doors, narrow storage and poor lighting of a traditional pantry. Complete with floor to ceiling natural cherry cabinets in the craftsman style, these cabinets add interest and function with stair-step depths and height. The Medallion cabinets are a natural cherry wood with a Sonoma door style, finished in a pecan burnished glaze. Sanctuary cabinet hardware from Top Knobs comes in a Tuscan Bronze finish. Bamboo floors compliment the warm cabinetry and will deepen to a honey blond over time. Under cabinet lighting high lights crackle glass accent tile, tumbled limestone brick tiles and white quartz countertops. Fred Golden Photography©

Lincoln Barbour
Réalisation d'une cuisine ouverte parallèle vintage en bois brun de taille moyenne avec un évier encastré, un placard à porte plane, un plan de travail en quartz modifié, une crédence blanche, une crédence en céramique, un électroménager en acier inoxydable, un sol en terrazzo, îlot et un sol multicolore.
Réalisation d'une cuisine ouverte parallèle vintage en bois brun de taille moyenne avec un évier encastré, un placard à porte plane, un plan de travail en quartz modifié, une crédence blanche, une crédence en céramique, un électroménager en acier inoxydable, un sol en terrazzo, îlot et un sol multicolore.

The kitchen features custom cherry cabinetry and Metawi tiles in an Arts and Crafts style
Inspiration pour une cuisine américaine encastrable chalet en bois brun et U de taille moyenne avec un plan de travail en bois, un évier de ferme, un placard à porte shaker, une crédence blanche, une crédence en carreau de porcelaine, un sol en bois brun et îlot.
Inspiration pour une cuisine américaine encastrable chalet en bois brun et U de taille moyenne avec un plan de travail en bois, un évier de ferme, un placard à porte shaker, une crédence blanche, une crédence en carreau de porcelaine, un sol en bois brun et îlot.

Everyday dishes are displayed on three understated shelves, also crafted from Reclaimed Chestnut.
Photo Credit: Crown Point Cabinetry
Aménagement d'une cuisine montagne en bois brun avec un placard avec porte à panneau encastré, un plan de travail en granite, une crédence blanche, une crédence en carrelage métro et un électroménager en acier inoxydable.
Aménagement d'une cuisine montagne en bois brun avec un placard avec porte à panneau encastré, un plan de travail en granite, une crédence blanche, une crédence en carrelage métro et un électroménager en acier inoxydable.
Idées déco de cuisines en bois brun avec des portes de placard oranges
8