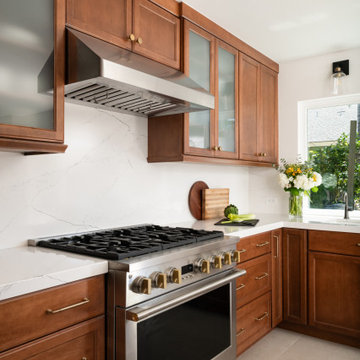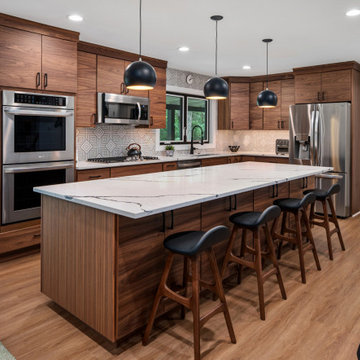Idées déco de cuisines en bois brun avec différentes finitions de placard
Trier par :
Budget
Trier par:Populaires du jour
121 - 140 sur 146 922 photos
1 sur 3

Kitchen stovetop.
Inspiration pour une cuisine ouverte traditionnelle en U et bois brun avec un placard à porte plane, une crédence blanche, une crédence en céramique, un électroménager en acier inoxydable, îlot et un plan de travail blanc.
Inspiration pour une cuisine ouverte traditionnelle en U et bois brun avec un placard à porte plane, une crédence blanche, une crédence en céramique, un électroménager en acier inoxydable, îlot et un plan de travail blanc.

Aménagement d'une cuisine ouverte moderne en L et bois brun de taille moyenne avec un évier encastré, un placard à porte plane, un plan de travail en quartz modifié, une crédence blanche, une crédence en marbre, un électroménager en acier inoxydable, un sol en carrelage de porcelaine, îlot, un sol gris, un plan de travail gris et un plafond voûté.

Exemple d'une cuisine chic en U et bois brun avec un évier de ferme, un placard à porte shaker, une crédence noire, une crédence en dalle de pierre, un électroménager en acier inoxydable, un sol en bois brun, îlot, un sol marron, plan de travail noir, poutres apparentes et un plafond voûté.

After a not-so-great experience with a previous contractor, this homeowner came to Kraft Custom Construction in search of a better outcome. Not only was she wanting a more functional kitchen to enjoy cooking in, she also sought out a team with a clear process and great communication.
Two elements of the original floorplan shaped the design of the new kitchen: a protruding pantry that blocked the flow from the front door into the main living space, and two large columns in the middle of the living room.
Using a refined French-Country design aesthetic, we completed structural modifications to reframe the pantry, and integrated a new custom buffet cabinet to tie in the old columns with new wood ceiling beams. Other design solutions include more usable countertop space, a recessed spice cabinet, numerous drawer organizers, and updated appliances and finishes all around.
This bright new kitchen is both comfortable yet elegant, and the perfect place to cook for the family or entertain a group of guests.

The homeowners’ desire for a contemporary, but welcoming, kitchen guided material and finish choices. Not wanting to part with their beautiful existing South American Am odium floor, the designer located more material to weave almost seamlessly in with the old.

Mid-century modern kitchen in Medford, MA, with cherry cabinetry, a small workstation island, quartz countertops, paneled dishwasher, and a custom tile backsplash in shades of blue. We reused the client's vintage blue glass light fixture. Double wall oven, and under counter beverage refrigerator. Project also includes a mudroom and powder room.

The stainless-steel appliances and honey bronze hardware provide a touch of modernism
Inspiration pour une cuisine traditionnelle en bois brun avec un évier encastré, un placard à porte shaker, un plan de travail en quartz modifié, une crédence blanche, une crédence en quartz modifié, un électroménager en acier inoxydable, un sol en carrelage de porcelaine, îlot, un sol beige et un plan de travail blanc.
Inspiration pour une cuisine traditionnelle en bois brun avec un évier encastré, un placard à porte shaker, un plan de travail en quartz modifié, une crédence blanche, une crédence en quartz modifié, un électroménager en acier inoxydable, un sol en carrelage de porcelaine, îlot, un sol beige et un plan de travail blanc.

View of the beautifully detailed timber clad kitchen, looking onto the dining area beyond. The timber finned wall, curves to help the flow of the space and conceals a guest bathroom along with additional storage space.

Exemple d'une cuisine parallèle tendance en bois brun avec un placard à porte plane, une crédence beige, une crédence en dalle de pierre, une péninsule, un sol gris et un plan de travail beige.

We envisioned a modern design with warm wood tones and lots of texture and movement. We selected Dura Supreme Bria cabinetry in the Carson door style, achieving a warm feel with quartersawn oak in Heather finish. Our goal in this kitchen was to be creative with storage and not just fill the space with cabinets. By designing hidden work areas like the coffee bar and smoothie prep station on the fridge wall, we were able to create a beautiful aesthetic that also brought added function to the space.

Set within an airy contemporary extension to a lovely Georgian home, the Siatama Kitchen is our most ambitious project to date. The client, a master cook who taught English in Siatama, Japan, wanted a space that spliced together her love of Japanese detailing with a sophisticated Scandinavian approach to wood.
At the centre of the deisgn is a large island, made in solid british elm, and topped with a set of lined drawers for utensils, cutlery and chefs knifes. The 4-post legs of the island conform to the 寸 (pronounced ‘sun’), an ancient Japanese measurement equal to 3cm. An undulating chevron detail articulates the lower drawers in the island, and an open-framed end, with wood worktop, provides a space for casual dining and homework.
A full height pantry, with sliding doors with diagonally-wired glass, and an integrated american-style fridge freezer, give acres of storage space and allow for clutter to be shut away. A plant shelf above the pantry brings the space to life, making the most of the high ceilings and light in this lovely room.

The kitchen is decorated by a variety of contrasting facades — both textured and glossy, flat and ribbed ones — echoing other interior details and areas.
We design interiors of homes and apartments worldwide. If you need well-thought and aesthetical interior, submit a request on the website.

Small kitchen with open shelving.
Cette image montre une petite cuisine design en U et bois brun fermée avec un évier encastré, un placard à porte plane, un plan de travail en quartz modifié, une crédence verte, un électroménager en acier inoxydable, un sol en bois brun, aucun îlot, un sol marron et un plan de travail blanc.
Cette image montre une petite cuisine design en U et bois brun fermée avec un évier encastré, un placard à porte plane, un plan de travail en quartz modifié, une crédence verte, un électroménager en acier inoxydable, un sol en bois brun, aucun îlot, un sol marron et un plan de travail blanc.

Contemporary kitchen with terrazzo floor and central island and hidden pantry
Cette image montre une cuisine américaine encastrable et grise et rose design en L et bois brun de taille moyenne avec un évier intégré, un placard avec porte à panneau encastré, un plan de travail en surface solide, une crédence beige, une crédence en ardoise, un sol en carrelage de céramique, îlot, un sol gris et un plan de travail rose.
Cette image montre une cuisine américaine encastrable et grise et rose design en L et bois brun de taille moyenne avec un évier intégré, un placard avec porte à panneau encastré, un plan de travail en surface solide, une crédence beige, une crédence en ardoise, un sol en carrelage de céramique, îlot, un sol gris et un plan de travail rose.

Walnut cabinets with distinctive horizontal grain are complemented by clean lines and black hardware and fixtures.
Exemple d'une cuisine tendance en bois brun avec un placard à porte plane, un plan de travail en quartz modifié, une crédence noire, une crédence en céramique et îlot.
Exemple d'une cuisine tendance en bois brun avec un placard à porte plane, un plan de travail en quartz modifié, une crédence noire, une crédence en céramique et îlot.

How cute is the new bar with it's glass cabinets and stemware holder for the glasses?
Réalisation d'une grande cuisine ouverte craftsman en L et bois brun avec un évier encastré, un placard à porte shaker, un plan de travail en quartz modifié, une crédence multicolore, une crédence en quartz modifié, un électroménager en acier inoxydable, îlot et un plan de travail multicolore.
Réalisation d'une grande cuisine ouverte craftsman en L et bois brun avec un évier encastré, un placard à porte shaker, un plan de travail en quartz modifié, une crédence multicolore, une crédence en quartz modifié, un électroménager en acier inoxydable, îlot et un plan de travail multicolore.

This kitchen remodel was for two empty nesters. Their townhouse had a small working space in the kitchen with a little breakfast nook that served more as a drop zone and storage area than functional kitchen space. We completely reconfigures the spaced by moving the sink and range to the long wall adding a beverage center and drop zone as you enter through the garage and a small island for prep and conversation. The finishes include maple stained cabinet, as they didn’t want a white kitchen, with a dark blue island . They love traveling and collecting momentous from their favorite destinations. The Italian hand blown glass pendant over the sink tied the space together and made it feel special to their style. Overall, the flow is much more functional and offers ample counter space. They love working at the island when making cookies with their grandson.

A luxurious and bright midcentury modern kitchen.
Cette photo montre une grande cuisine encastrable rétro en L et bois brun fermée avec un évier encastré, un placard à porte plane, un plan de travail en quartz modifié, une crédence blanche, une crédence en quartz modifié, un sol en bois brun, îlot, un plan de travail blanc et poutres apparentes.
Cette photo montre une grande cuisine encastrable rétro en L et bois brun fermée avec un évier encastré, un placard à porte plane, un plan de travail en quartz modifié, une crédence blanche, une crédence en quartz modifié, un sol en bois brun, îlot, un plan de travail blanc et poutres apparentes.

We designed an addition to the house to include the new kitchen, expanded mudroom and relocated laundry room. The kitchen features an abundance of countertop and island space, island seating, a farmhouse sink, custom walnut cabinetry and floating shelves, a breakfast nook with built-in bench seating and porcelain tile flooring.

We removed the wall separating the dining room and the kitchen to expand the feeling and flow of the new kitchen.
Réalisation d'une cuisine tradition en U et bois brun de taille moyenne avec un évier de ferme, un placard à porte shaker, un plan de travail en quartz modifié, une crédence blanche, une crédence en terre cuite, un électroménager en acier inoxydable, un sol en bois brun, aucun îlot, un sol marron et un plan de travail blanc.
Réalisation d'une cuisine tradition en U et bois brun de taille moyenne avec un évier de ferme, un placard à porte shaker, un plan de travail en quartz modifié, une crédence blanche, une crédence en terre cuite, un électroménager en acier inoxydable, un sol en bois brun, aucun îlot, un sol marron et un plan de travail blanc.
Idées déco de cuisines en bois brun avec différentes finitions de placard
7