Idées déco de cuisines en bois brun avec fenêtre
Trier par :
Budget
Trier par:Populaires du jour
81 - 100 sur 294 photos
1 sur 3
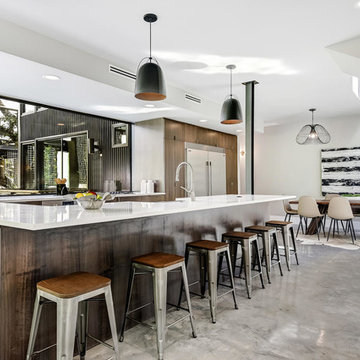
Idées déco pour une cuisine américaine contemporaine en U et bois brun avec un placard à porte plane, fenêtre, un électroménager en acier inoxydable, une péninsule et un sol gris.

Trent Bell
Idée de décoration pour une petite cuisine chalet en bois brun avec un plan de travail en granite, un électroménager en acier inoxydable, un sol gris, un évier encastré, fenêtre, une péninsule, un sol en ardoise et fenêtre au-dessus de l'évier.
Idée de décoration pour une petite cuisine chalet en bois brun avec un plan de travail en granite, un électroménager en acier inoxydable, un sol gris, un évier encastré, fenêtre, une péninsule, un sol en ardoise et fenêtre au-dessus de l'évier.
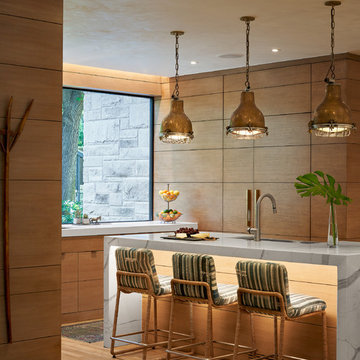
Dror Baldinger FAIA
Inspiration pour une cuisine design en U et bois brun avec un placard à porte plane, fenêtre, un sol en bois brun, îlot, un sol marron et un plan de travail blanc.
Inspiration pour une cuisine design en U et bois brun avec un placard à porte plane, fenêtre, un sol en bois brun, îlot, un sol marron et un plan de travail blanc.
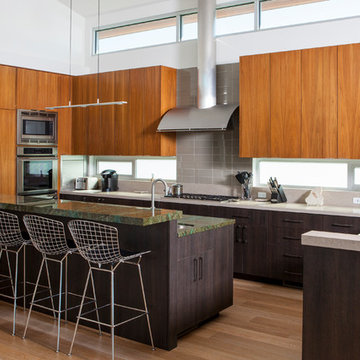
Aménagement d'une cuisine contemporaine en U et bois brun avec un évier encastré, un placard à porte plane, fenêtre, un électroménager en acier inoxydable, un sol en bois brun, îlot, un sol marron et un plan de travail vert.

Our clients wanted to replace an existing suburban home with a modern house at the same Lexington address where they had lived for years. The structure the clients envisioned would complement their lives and integrate the interior of the home with the natural environment of their generous property. The sleek, angular home is still a respectful neighbor, especially in the evening, when warm light emanates from the expansive transparencies used to open the house to its surroundings. The home re-envisions the suburban neighborhood in which it stands, balancing relationship to the neighborhood with an updated aesthetic.
The floor plan is arranged in a “T” shape which includes a two-story wing consisting of individual studies and bedrooms and a single-story common area. The two-story section is arranged with great fluidity between interior and exterior spaces and features generous exterior balconies. A staircase beautifully encased in glass stands as the linchpin between the two areas. The spacious, single-story common area extends from the stairwell and includes a living room and kitchen. A recessed wooden ceiling defines the living room area within the open plan space.
Separating common from private spaces has served our clients well. As luck would have it, construction on the house was just finishing up as we entered the Covid lockdown of 2020. Since the studies in the two-story wing were physically and acoustically separate, zoom calls for work could carry on uninterrupted while life happened in the kitchen and living room spaces. The expansive panes of glass, outdoor balconies, and a broad deck along the living room provided our clients with a structured sense of continuity in their lives without compromising their commitment to aesthetically smart and beautiful design.
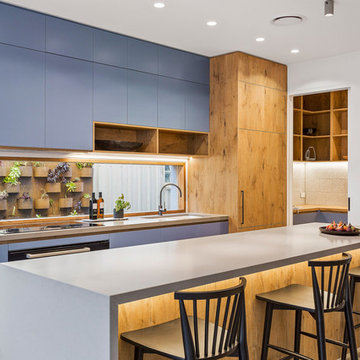
Sam Martin - 4 Walls Media
Réalisation d'une cuisine américaine parallèle et bicolore design en bois brun de taille moyenne avec un évier encastré, un plan de travail en béton, fenêtre, sol en béton ciré, îlot, un sol gris, un plan de travail gris et un placard à porte plane.
Réalisation d'une cuisine américaine parallèle et bicolore design en bois brun de taille moyenne avec un évier encastré, un plan de travail en béton, fenêtre, sol en béton ciré, îlot, un sol gris, un plan de travail gris et un placard à porte plane.

Organic Farm to Fork design concept. Fruit ad vegetables grown on site can be cleaned in the the mudroom and prepared for storage, preservation or cooking in the prep kitchen. A kitchen designed for interactive entertaining, large family gatherings or intimate chef demonstrations.
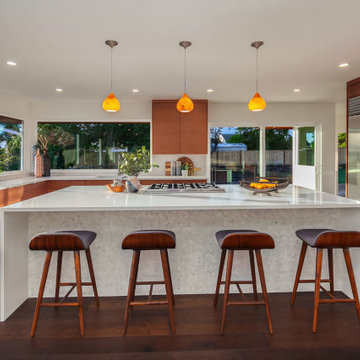
Cette image montre une très grande cuisine ouverte vintage en U et bois brun avec un placard à porte plane, un plan de travail en quartz modifié, un électroménager en acier inoxydable, parquet foncé, îlot, un sol marron, un plan de travail blanc, un évier encastré et fenêtre.
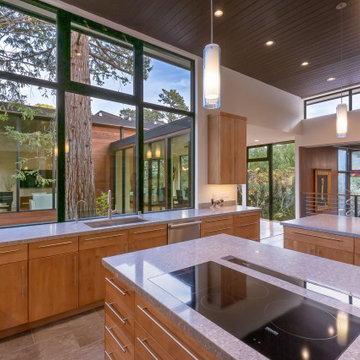
Idée de décoration pour une grande cuisine design en U et bois brun fermée avec un évier encastré, un placard à porte plane, une crédence grise, un électroménager en acier inoxydable, un sol en carrelage de porcelaine, 2 îlots, un sol gris, un plan de travail gris, un plan de travail en quartz modifié et fenêtre.
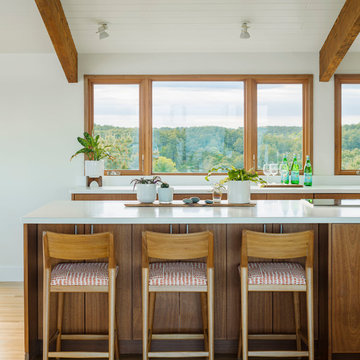
Jim Westphalen
Idées déco pour une cuisine bord de mer en bois brun avec un placard à porte plane, fenêtre, un sol en bois brun, îlot et un plan de travail blanc.
Idées déco pour une cuisine bord de mer en bois brun avec un placard à porte plane, fenêtre, un sol en bois brun, îlot et un plan de travail blanc.
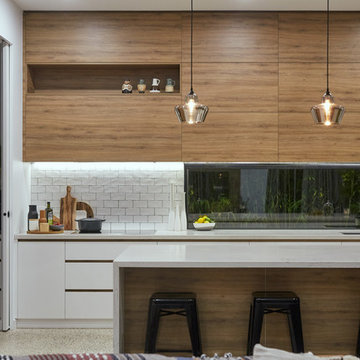
Dana Beligan
Idées déco pour une cuisine encastrable contemporaine en L et bois brun avec un évier encastré, un placard à porte plane, une crédence blanche, fenêtre, sol en béton ciré, îlot, un sol gris et un plan de travail gris.
Idées déco pour une cuisine encastrable contemporaine en L et bois brun avec un évier encastré, un placard à porte plane, une crédence blanche, fenêtre, sol en béton ciré, îlot, un sol gris et un plan de travail gris.

Inspiration pour une petite cuisine design en U et bois brun fermée avec un évier encastré, un plan de travail en granite, fenêtre, un électroménager noir, une péninsule, un placard à porte plane et un plan de travail gris.
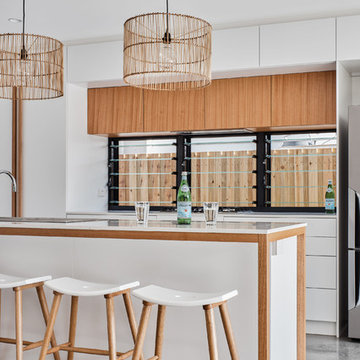
Idées déco pour une cuisine bord de mer en bois brun avec un évier posé, un placard à porte plane, fenêtre, un électroménager en acier inoxydable, un sol gris et un plan de travail blanc.
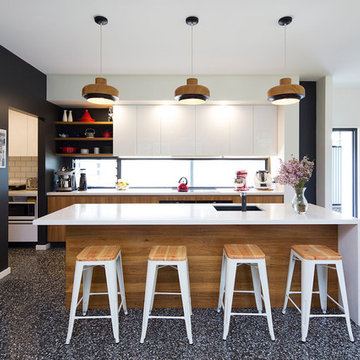
Timber veneer cabinets with Caesarstone benchtops. Tallowwood timber flooring to the back of the island bench. Separate Butler's Pantry accommodates a larder and fridge, as well as providing storage for large appliances and extra bench space when required.
CACO Photography
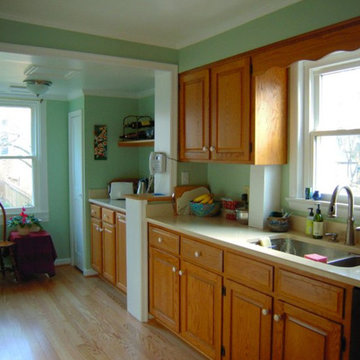
Idées déco pour une cuisine américaine linéaire contemporaine en bois brun de taille moyenne avec un évier 2 bacs, un électroménager noir, parquet clair, aucun îlot, un placard avec porte à panneau surélevé, fenêtre et un sol beige.
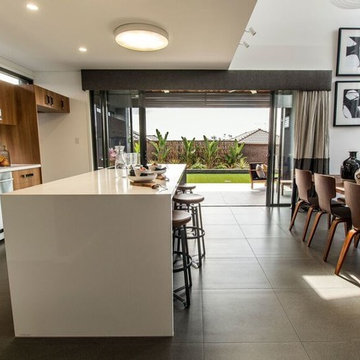
Industrial Style interiors
Photo Credit Richard Poulton Photography
Cette image montre une cuisine américaine linéaire minimaliste en bois brun de taille moyenne avec un évier encastré, un placard à porte plane, un plan de travail en granite, fenêtre, un électroménager en acier inoxydable, carreaux de ciment au sol et îlot.
Cette image montre une cuisine américaine linéaire minimaliste en bois brun de taille moyenne avec un évier encastré, un placard à porte plane, un plan de travail en granite, fenêtre, un électroménager en acier inoxydable, carreaux de ciment au sol et îlot.
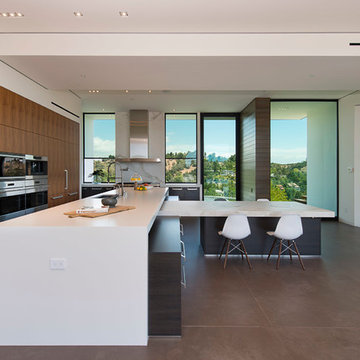
Inspiration pour une cuisine américaine bicolore design en L et bois brun avec un évier encastré, un placard à porte plane, une crédence blanche, fenêtre, un électroménager en acier inoxydable, îlot, un sol gris et un plan de travail blanc.
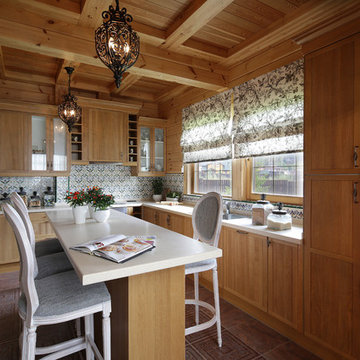
фото Надежда Серебрякова
Aménagement d'une cuisine campagne en U et bois brun avec un placard à porte shaker, une crédence multicolore, un sol en carrelage de céramique, îlot et fenêtre.
Aménagement d'une cuisine campagne en U et bois brun avec un placard à porte shaker, une crédence multicolore, un sol en carrelage de céramique, îlot et fenêtre.

DMAX Photography
Idée de décoration pour une cuisine américaine bicolore marine en L et bois brun de taille moyenne avec un évier encastré, un placard à porte plane, une crédence blanche, fenêtre, un électroménager en acier inoxydable, îlot, un sol gris et un plan de travail gris.
Idée de décoration pour une cuisine américaine bicolore marine en L et bois brun de taille moyenne avec un évier encastré, un placard à porte plane, une crédence blanche, fenêtre, un électroménager en acier inoxydable, îlot, un sol gris et un plan de travail gris.
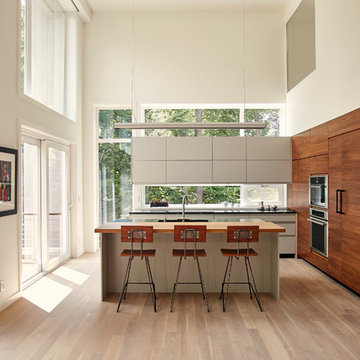
Photography by David Leach.
Remodel and 1,500 square foot addition to an historic 1950s mid-century modern house originally designed by iconic sculptor Tony Smith.
Construction completed in Fall of 2017.
Idées déco de cuisines en bois brun avec fenêtre
5