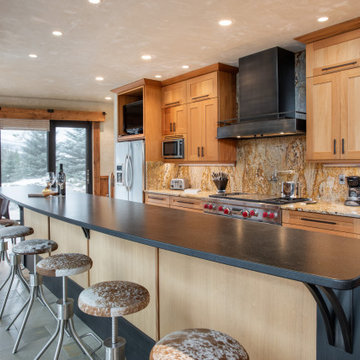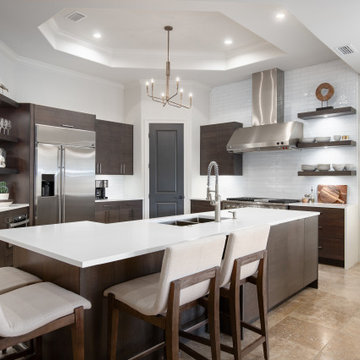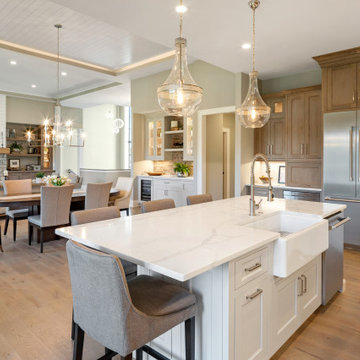Idées déco de cuisines en bois brun avec îlot
Trier par :
Budget
Trier par:Populaires du jour
121 - 140 sur 90 157 photos
1 sur 3

Idées déco pour une cuisine américaine encastrable classique en L et bois brun avec un évier encastré, un placard avec porte à panneau encastré, un plan de travail en quartz, une crédence blanche, une crédence en carreau de porcelaine, un sol en bois brun, îlot, un sol marron et un plan de travail blanc.

Modern luxury mountain home kitchen
Cette image montre une cuisine américaine parallèle traditionnelle en bois brun de taille moyenne avec îlot, un plan de travail beige, un placard à porte shaker, une crédence multicolore et un sol gris.
Cette image montre une cuisine américaine parallèle traditionnelle en bois brun de taille moyenne avec îlot, un plan de travail beige, un placard à porte shaker, une crédence multicolore et un sol gris.

Craftsman modern kitchen with terrazzo flooring and all custome cabinetry and wood ceilings is stained black walnut. Custom doors in black walnut. Stickley furnishings, with a touch of modern accessories. Custom made wool area rugs for both dining room and greatroom. Walls opened up in back of great room to enjoy the beautiful view.

Exemple d'une cuisine américaine scandinave en L et bois brun de taille moyenne avec un placard à porte plane, un plan de travail en quartz modifié, une crédence grise, une crédence en carreau de ciment, un électroménager en acier inoxydable, parquet clair, îlot, un sol blanc et un plan de travail blanc.

Inspiration pour une grande cuisine américaine craftsman en L et bois brun avec un évier encastré, un placard avec porte à panneau surélevé, un plan de travail en quartz, une crédence blanche, une crédence en céramique, un électroménager en acier inoxydable, un sol en bois brun, îlot, un sol marron et un plan de travail blanc.

Kitchen remodeling project where the homeowners decided to update their kitchen to a more modern look by installing new custom cabinets. They went with the Bellmont 1900 Madrid door in Rift White Oak and the color is Folkstone. We also removed the heavy paneling for the pantry and installed a new door. We also moved the refrigerator to a new location and then installed new floating shelves. We also made the island larger, creating more function and work space. We also installed 12 volt LED puck lighting under the floating shelves and well as under cabinet lighting. To finish the new look we also refaced the exiting cabinets for the bar area with the same cabinets as the rest of the kitchen.

Idées déco pour une cuisine américaine classique en U et bois brun de taille moyenne avec un plan de travail en quartz modifié, une crédence grise, une crédence en carreau de porcelaine, un électroménager en acier inoxydable, un placard à porte shaker, parquet clair, îlot, un sol beige et un plan de travail gris.

This small kitchen space needed to have every inch function well for this young family. By adding the banquette seating we were able to get the table out of the walkway and allow for easier flow between the rooms. Wall cabinets to the counter on either side of the custom plaster hood gave room for food storage as well as the microwave to get tucked away. The clean lines of the slab drawer fronts and beaded inset make the space feel visually larger.

Aménagement d'une grande cuisine américaine parallèle méditerranéenne en bois brun avec un évier encastré, un placard à porte shaker, une crédence grise, une crédence en carreau de porcelaine, un sol en bois brun, îlot, un sol marron, un plan de travail gris et fenêtre au-dessus de l'évier.

Remodel of kitchen. Removed a wall to increase the kitchen footprint, opened up to dining room and great room. Improved the functionality of the space and updated the cabinetry.

Exemple d'une cuisine parallèle et encastrable tendance en bois brun de taille moyenne avec un évier encastré, un placard à porte plane, un plan de travail en bois, une crédence en carreau de porcelaine, un sol en bois brun, îlot, un sol marron et un plan de travail beige.

Open plan kitchen with two separate island work stations. Designed for entertaining!
Exemple d'une très grande cuisine ouverte tendance en L et bois brun avec un évier encastré, un placard à porte plane, un plan de travail en quartz modifié, un électroménager en acier inoxydable, un sol en carrelage de porcelaine, îlot, un sol gris et un plan de travail blanc.
Exemple d'une très grande cuisine ouverte tendance en L et bois brun avec un évier encastré, un placard à porte plane, un plan de travail en quartz modifié, un électroménager en acier inoxydable, un sol en carrelage de porcelaine, îlot, un sol gris et un plan de travail blanc.

Cette image montre une cuisine américaine chalet en L et bois brun de taille moyenne avec un évier encastré, un placard à porte shaker, un plan de travail en granite, une crédence blanche, une crédence en marbre, un électroménager en acier inoxydable, parquet clair, îlot, un sol marron et un plan de travail gris.

Idées déco pour une cuisine américaine exotique en U et bois brun de taille moyenne avec un placard à porte plane, un plan de travail en quartz, une crédence en céramique, un électroménager en acier inoxydable, un sol en carrelage de porcelaine, îlot, un plan de travail blanc, un évier encastré, une crédence bleue et un sol gris.

Idées déco pour une grande cuisine ouverte moderne en L et bois brun avec un évier encastré, un placard à porte plane, un plan de travail en quartz, une crédence blanche, une crédence en carrelage de pierre, un électroménager en acier inoxydable, un sol en bois brun, îlot, un sol marron et un plan de travail blanc.

Idée de décoration pour une cuisine vintage en L et bois brun avec un placard à porte plane, îlot, un évier encastré, une crédence blanche, un électroménager en acier inoxydable, sol en béton ciré, un sol gris et un plan de travail blanc.

Modern farmhouse describes this open concept, light and airy ranch home with modern and rustic touches. Precisely positioned on a large lot the owners enjoy gorgeous sunrises from the back left corner of the property with no direct sunlight entering the 14’x7’ window in the front of the home. After living in a dark home for many years, large windows were definitely on their wish list. Three generous sliding glass doors encompass the kitchen, living and great room overlooking the adjacent horse farm and backyard pond. A rustic hickory mantle from an old Ohio barn graces the fireplace with grey stone and a limestone hearth. Rustic brick with scraped mortar adds an unpolished feel to a beautiful built-in buffet.

Cabinet Brand: Haas Signature Collection
Wood Species: Rustic Hickory
Cabinet Finish: Pecan
Door Style: Villa
Counter top: Quartz Versatop, Eased edge, Penumbra color

This state of the art kitchen has modernised features including a countertop downdraft extractor to keep a fresh cooking space, Siemens and Bosch mart appliances powered with Home Connect, and pop up sockets on the island to keep your kitchen wire-free.

Inspiration pour une cuisine américaine design en U et bois brun de taille moyenne avec un évier encastré, un placard à porte plane, un plan de travail en quartz modifié, une crédence grise, une crédence en carrelage métro, un électroménager en acier inoxydable, un sol en bois brun, îlot, un sol beige et un plan de travail blanc.
Idées déco de cuisines en bois brun avec îlot
7