Idées déco de cuisines en bois brun avec îlots
Trier par :
Budget
Trier par:Populaires du jour
161 - 180 sur 110 957 photos
1 sur 3
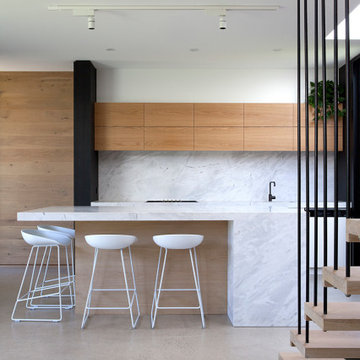
Réalisation d'une cuisine parallèle minimaliste en bois brun avec un placard à porte plane, une crédence blanche, sol en béton ciré, îlot, un sol gris et un plan de travail blanc.
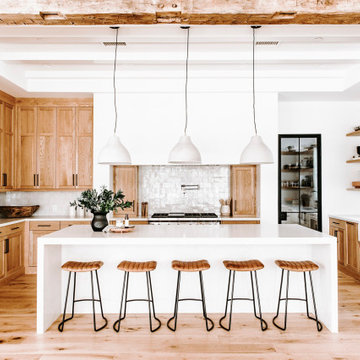
2017-2018 Kitchen Design Contest Southwest Winner.
This kitchen functions as a gathering and homework area for the children, while ample space allows the entire family to get together and cook dinner. The beautiful floor plan opens to the great room and vast outdoor patio, and the material selections blend through the entirety of the home.
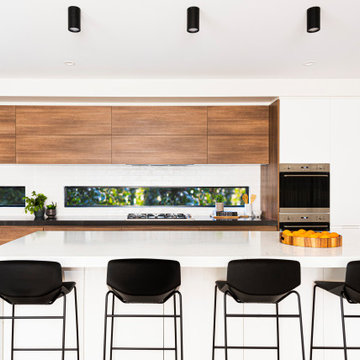
Idée de décoration pour une cuisine parallèle design en bois brun avec un évier encastré, un placard à porte plane, fenêtre, un électroménager en acier inoxydable, un sol en bois brun, îlot, un sol marron et un plan de travail blanc.

A modern contemporary kitchen remodel with mid-century modern influences. The eye catching exposed beams are complemented by a large island with panels capping the quartz counter top, which is a common mid-century design feature. The custom glass tile backsplash makes a statement, as do the pops of cobalt blue and the contemporary glass pendant lights.

Builder's bulkheads...
were a cheap simple way for home builders of years past (hopefully past) to cut costs and streamline projects, but cast away key elements such as functionality and aesthetics.
Removing them...can be very complex...but extremely rewarding. Plumbing, structural, electrical and hvac components can lie hidden behind causing all manner of challenges. All worth it...wouldn't you agree?
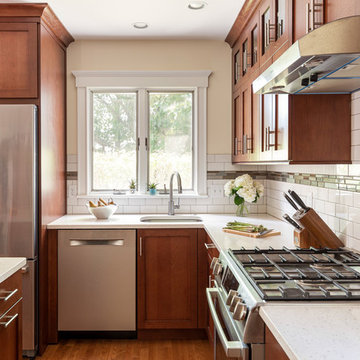
By taking down a wall to the living room and converting the back hallway to a pantry inclusive of the kitchen space, we created a gathering-friendly more functional space for this family that loves to entertain. Auburn stained quarter sawn oak cabinets by Executive Cabinetry, quartz counters by Q by MSI.
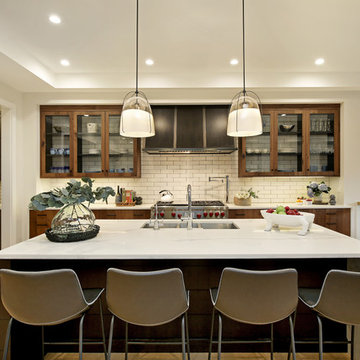
Cette photo montre une grande cuisine ouverte encastrable chic en L et bois brun avec un évier encastré, un placard à porte plane, un plan de travail en quartz, une crédence blanche, une crédence en carrelage métro, parquet clair, îlot, un sol beige et un plan de travail blanc.
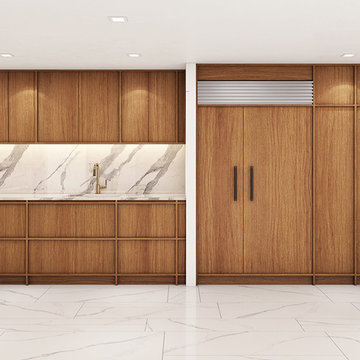
Inspiration pour une cuisine ouverte encastrable minimaliste en U et bois brun de taille moyenne avec un évier encastré, plan de travail en marbre, une crédence blanche, une crédence en carreau de porcelaine, un sol en carrelage de porcelaine, une péninsule, un sol blanc et un plan de travail blanc.
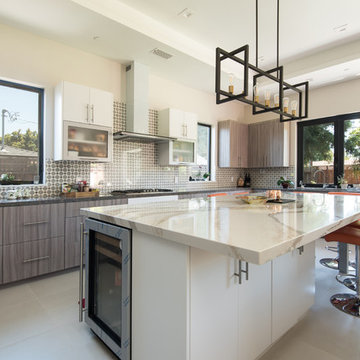
Inspiration pour une cuisine design en L et bois brun avec un évier encastré, un placard à porte plane, une crédence grise, un électroménager en acier inoxydable, îlot, un sol blanc et un plan de travail beige.

すご~く広いリビングで心置きなく寛ぎたい。
くつろぐ場所は、ほど良くプライバシーを保つように。
ゆっくり本を読んだり、家族団らんしたり、たのしさを詰め込んだ暮らしを考えた。
ひとつひとつ動線を考えたら、私たち家族のためだけの「平屋」のカタチにたどり着いた。
流れるような回遊動線は、きっと日々の家事を楽しくしてくれる。
そんな家族の想いが、またひとつカタチになりました。
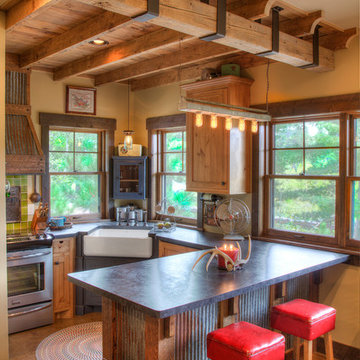
Aménagement d'une petite cuisine ouverte montagne en U et bois brun avec un évier de ferme, un placard à porte affleurante, un plan de travail en stratifié, une crédence verte, une crédence en carreau de verre, un électroménager en acier inoxydable, îlot, un sol marron et un plan de travail gris.

Cocina abierta al comedor. Proyecto interior en Londres.
Cocina negra de estilo rústica moderna en madera cruda con isla de cemento pulido y encimera de porcelánico.
Suelos de microcemento.
Proyecto del Estudio Mireia Pla
Ph: Jonathan Gooch

Cette photo montre une petite cuisine tendance en U et bois brun avec un placard à porte plane, un plan de travail en quartz, un électroménager noir, sol en béton ciré, une péninsule, un sol gris et un plan de travail blanc.
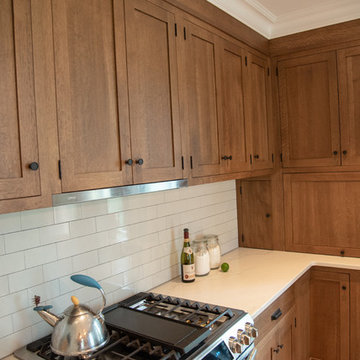
Built in 1860 we designed this kitchen to have the conveniences of modern life with a sense of having it feel like it could be the original kitchen. White oak with clear coated herringbone oak floor and stained white oak cabinetry deliver the two tone feel.

Aménagement d'une cuisine ouverte parallèle contemporaine en bois brun avec un évier de ferme, un placard à porte plane, une crédence grise, un électroménager en acier inoxydable, îlot, un sol beige et un plan de travail blanc.
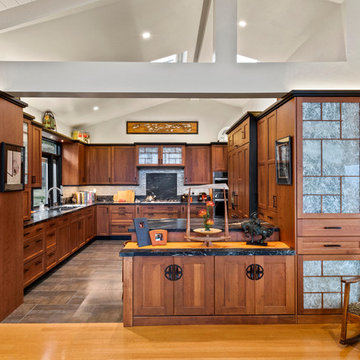
Aménagement d'une cuisine encastrable asiatique en bois brun et U avec un évier encastré, une crédence en dalle de pierre, un placard à porte shaker, une crédence noire, une péninsule, un sol gris et plan de travail noir.
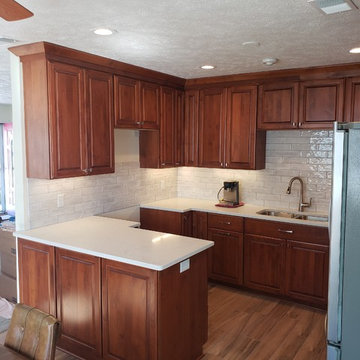
Retro Kitchen Makeover! Flipped the layout and added Brookside Collection by Omega Cabinets, Quartz countertops with a stainless steel undermount sink, with new cabinet hardware by Berenson and a Moen Arbor faucet. 3x12 white wall tiles installed on the backsplash with a light grey grout and Hickory Cherry 6x36" wood-look tile on the floor.
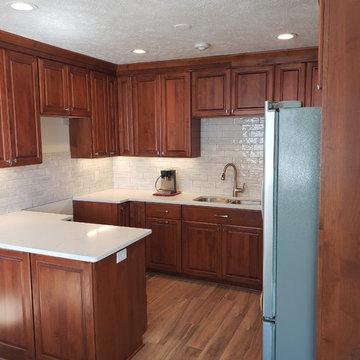
Retro Kitchen Makeover! Flipped the layout and added Brookside Collection by Omega Cabinets, Quartz countertops with a stainless steel undermount sink, with new cabinet hardware by Berenson and a Moen Arbor faucet. 3x12 white wall tiles installed on the backsplash with a light grey grout and Hickory Cherry 6x36" wood-look tile on the floor.

What started solely as a master bath project soon spiraled into working with the homeowners to redefine and remodel most of this split level home. Opening things up in the kitchen not only helped with the flow of things, but you get a wonderful view of each room when you walk in the front door. These cabinets are made of book matched walnut, meaning the grain of the tree lines up from door to door. Photography by LOMA Studios, lomastudios.com
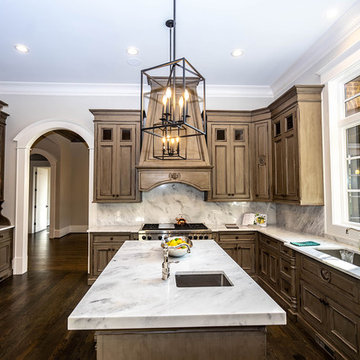
Cette photo montre une grande cuisine ouverte chic en U et bois brun avec un évier 1 bac, un placard à porte affleurante, un plan de travail en quartz, une crédence blanche, une crédence en marbre, un électroménager en acier inoxydable, un sol en bois brun, îlot, un sol marron et un plan de travail blanc.
Idées déco de cuisines en bois brun avec îlots
9