Idées déco de cuisines en bois brun avec parquet en bambou
Trier par :
Budget
Trier par:Populaires du jour
141 - 160 sur 621 photos
1 sur 3

Réalisation d'une grande cuisine ouverte minimaliste en L et bois brun avec un évier encastré, un placard à porte plane, un plan de travail en granite, une crédence orange, parquet en bambou et îlot.
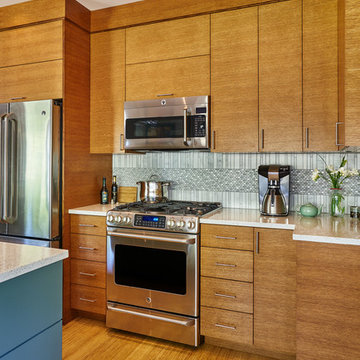
Philip Clayton-Thompson, Blackstone Edge Studios
Réalisation d'une cuisine américaine design en bois brun avec un évier encastré, un placard à porte plane, un plan de travail en verre recyclé, une crédence multicolore, une crédence en mosaïque, un électroménager en acier inoxydable, parquet en bambou et îlot.
Réalisation d'une cuisine américaine design en bois brun avec un évier encastré, un placard à porte plane, un plan de travail en verre recyclé, une crédence multicolore, une crédence en mosaïque, un électroménager en acier inoxydable, parquet en bambou et îlot.
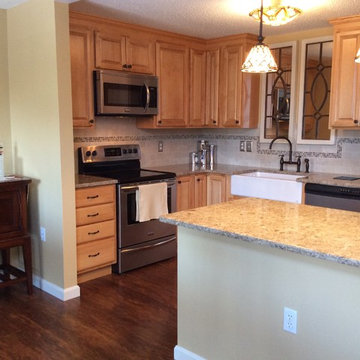
Idées déco pour une petite cuisine américaine classique en L et bois brun avec un évier de ferme, un placard avec porte à panneau surélevé, un plan de travail en quartz, une crédence beige, une crédence en carreau de porcelaine, un électroménager en acier inoxydable et parquet en bambou.
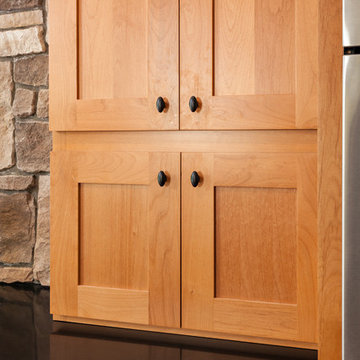
Appliance Garage with Roll Out Shelf - Shown Closed - We created this transitional style kitchen for a client who loves color and texture. When she came to ‘g’ she had already chosen to use the large stone wall behind her stove and selected her appliances, which were all high end and therefore guided us in the direction of creating a real cooks kitchen. The two tiered island plays a major roll in the design since the client also had the Charisma Blue Vetrazzo already selected. This tops the top tier of the island and helped us to establish a color palette throughout. Other important features include the appliance garage and the pantry, as well as bar area. The hand scraped bamboo floors also reflect the highly textured approach to this family gathering place as they extend to adjacent rooms. Dan Cutrona Photography
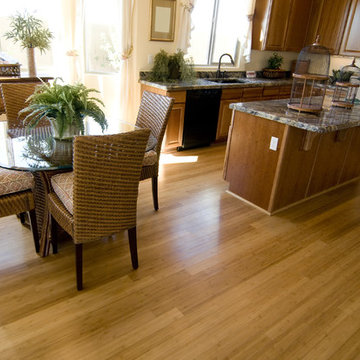
Carbonized Horizontal Premium Solid Bamboo 5/8in. x 3 3/4in.
Cette image montre une cuisine américaine ethnique en L et bois brun de taille moyenne avec un placard avec porte à panneau surélevé, un électroménager noir, parquet en bambou et îlot.
Cette image montre une cuisine américaine ethnique en L et bois brun de taille moyenne avec un placard avec porte à panneau surélevé, un électroménager noir, parquet en bambou et îlot.
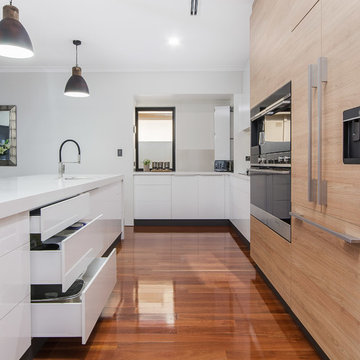
House Guru Photography
Cette photo montre une grande cuisine parallèle moderne en bois brun avec un évier encastré, un plan de travail en quartz modifié, une crédence grise, parquet en bambou, îlot et un plan de travail blanc.
Cette photo montre une grande cuisine parallèle moderne en bois brun avec un évier encastré, un plan de travail en quartz modifié, une crédence grise, parquet en bambou, îlot et un plan de travail blanc.
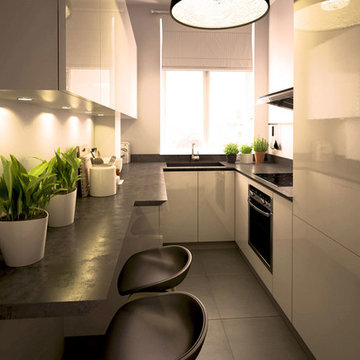
karine perez
http://www.karineperez.com
Aménagement d'une cuisine en U sur mesure avec un bar incorporé afin de pouvoir y prendre le petit déjeuner.
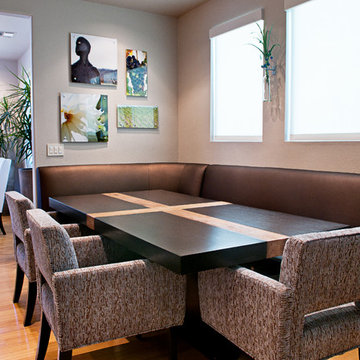
Connie Palen
Inspiration pour une grande cuisine américaine design en L et bois brun avec un évier encastré, un placard à porte plane, un plan de travail en quartz modifié, une crédence beige, une crédence en carrelage de pierre, un électroménager en acier inoxydable, parquet en bambou et îlot.
Inspiration pour une grande cuisine américaine design en L et bois brun avec un évier encastré, un placard à porte plane, un plan de travail en quartz modifié, une crédence beige, une crédence en carrelage de pierre, un électroménager en acier inoxydable, parquet en bambou et îlot.
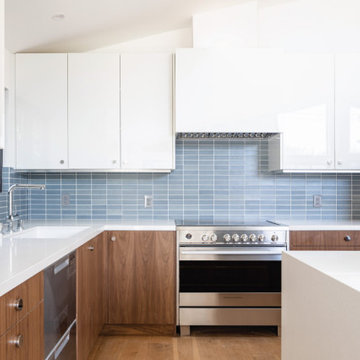
Cette image montre une cuisine américaine design en L et bois brun de taille moyenne avec un placard à porte plane, un plan de travail en quartz modifié, une crédence bleue, une crédence en céramique, un électroménager en acier inoxydable, parquet en bambou, îlot, un sol marron, un plan de travail blanc et un plafond voûté.
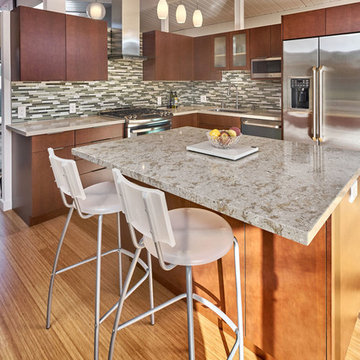
Mark Pinkerton
Idées déco pour une petite cuisine américaine classique en L et bois brun avec un évier 1 bac, un placard à porte plane, un plan de travail en quartz modifié, une crédence verte, une crédence en carreau de verre, un électroménager en acier inoxydable, parquet en bambou et îlot.
Idées déco pour une petite cuisine américaine classique en L et bois brun avec un évier 1 bac, un placard à porte plane, un plan de travail en quartz modifié, une crédence verte, une crédence en carreau de verre, un électroménager en acier inoxydable, parquet en bambou et îlot.
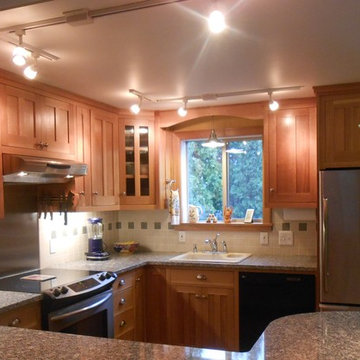
This green kitchen remodel makes efficient use of a small space and features reused bamboo flooring that was taken out of another home. Idaho Granite Works produced countertops from boulders that came from a quarry a few miles away. Quatersawn white oak cabinets with shaker style doors and pewter knobs were custom built by Mike Anderson and assembled in place. Old popcorn ceiling was scraped flat and floated smooth by Justin Jensen of Clear Sky Drywall. Kohler porcelain sink was bought used from the Habitat store and needed a few chip repairs. Extra deep upper cabinet above refrigerator has storage for baking sheets and bigger pots. A full side panel keeps refrigerator from getting scratched by traffic through adjacent deck door. Window and door were existing and didn't move. 30/70 Kohler sink fits in a smaller than standard sink base cabinet, which allowed the dishwasher and 30" fridge to fit in a tight space.
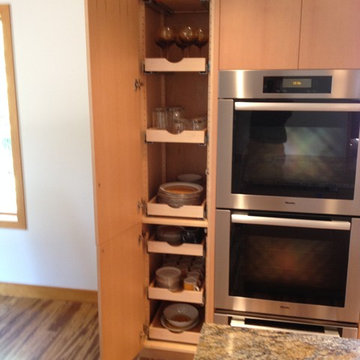
sliding trays
Idées déco pour une arrière-cuisine encastrable contemporaine en L et bois brun de taille moyenne avec un évier encastré, un placard à porte plane, un plan de travail en granite, une crédence beige, une crédence en céramique, parquet en bambou et îlot.
Idées déco pour une arrière-cuisine encastrable contemporaine en L et bois brun de taille moyenne avec un évier encastré, un placard à porte plane, un plan de travail en granite, une crédence beige, une crédence en céramique, parquet en bambou et îlot.
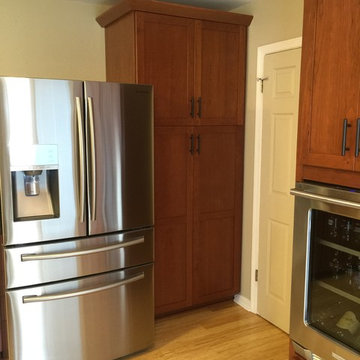
Inspiration pour une cuisine américaine traditionnelle en U et bois brun de taille moyenne avec un évier 1 bac, un placard à porte shaker, un plan de travail en granite, une crédence multicolore, une crédence en mosaïque, un électroménager en acier inoxydable, parquet en bambou et îlot.
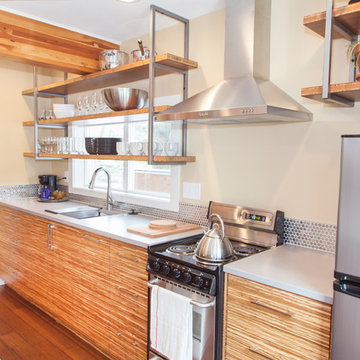
800 sqft garage conversion into ADU (accessory dwelling unit) with open plan family room downstairs and an extra living space upstairs.
pc: Shauna Intelisano
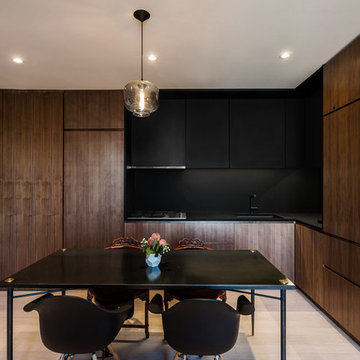
Exemple d'une petite cuisine américaine moderne en L et bois brun avec un évier encastré, un placard à porte plane, un plan de travail en surface solide, une crédence noire, une crédence en carrelage de pierre, un électroménager noir et parquet en bambou.
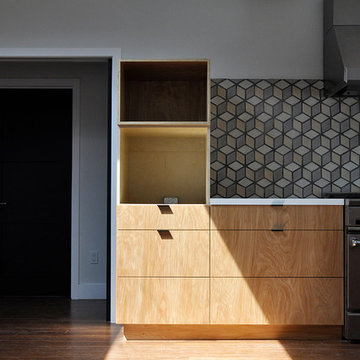
Our Oxford Square kitchen is in an open plan arrangement with the dining room and living space adjacent. Two huge skylights fill the space with light. The custom back splash tile is by Arto Brick of Los Angeles. Opening wall system by Panoramic Doors will connect the kitchen to outdoor living space. (Note that the deck and landscaping have yet to be installed as of this photo.)
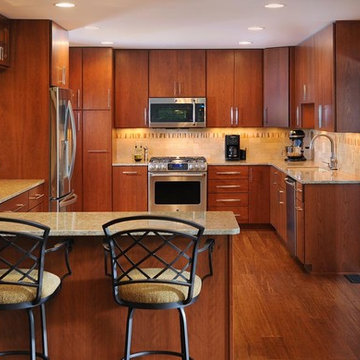
Idée de décoration pour une cuisine encastrable minimaliste en bois brun et U fermée et de taille moyenne avec un placard à porte plane, un évier encastré, une crédence beige, une crédence en carrelage métro, aucun îlot et parquet en bambou.
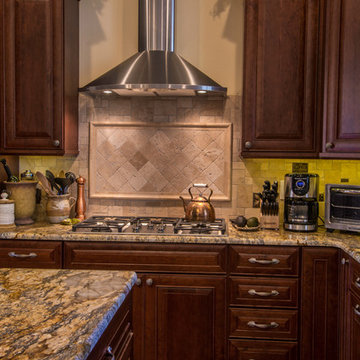
Johan Roetz
Aménagement d'une cuisine américaine méditerranéenne en L et bois brun de taille moyenne avec un évier encastré, un placard avec porte à panneau surélevé, un plan de travail en granite, une crédence beige, une crédence en carrelage de pierre, un électroménager en acier inoxydable et parquet en bambou.
Aménagement d'une cuisine américaine méditerranéenne en L et bois brun de taille moyenne avec un évier encastré, un placard avec porte à panneau surélevé, un plan de travail en granite, une crédence beige, une crédence en carrelage de pierre, un électroménager en acier inoxydable et parquet en bambou.
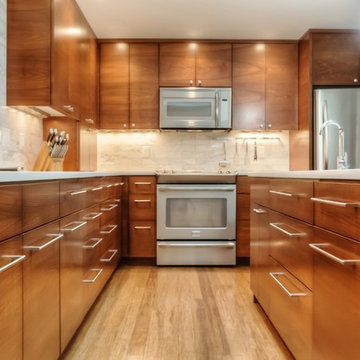
Three large skylights were added to brighten up the north facing kitchen. White quartz countertops reflect the light and the rich walnut custom cabinets add warmth to this large kitchen. Bar sink added in large island.
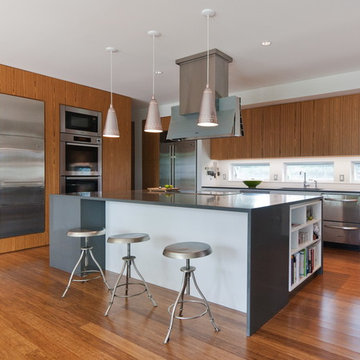
Photographer: © Resolution: 4 Architecture
Exemple d'une cuisine américaine tendance en U et bois brun avec un évier encastré, un placard à porte plane, un plan de travail en quartz modifié, une crédence blanche, une crédence en dalle de pierre, un électroménager en acier inoxydable, parquet en bambou et îlot.
Exemple d'une cuisine américaine tendance en U et bois brun avec un évier encastré, un placard à porte plane, un plan de travail en quartz modifié, une crédence blanche, une crédence en dalle de pierre, un électroménager en acier inoxydable, parquet en bambou et îlot.
Idées déco de cuisines en bois brun avec parquet en bambou
8