Idées déco de cuisines en bois brun avec sol en béton ciré
Trier par :
Budget
Trier par:Populaires du jour
161 - 180 sur 3 251 photos
1 sur 3
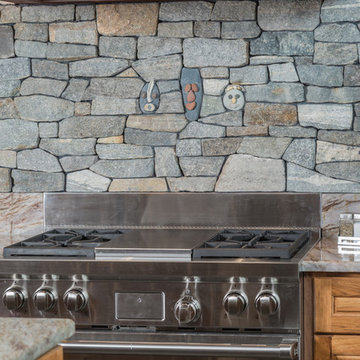
DMD Photography
Featuring Dura Supreme Cabinetry
Cette photo montre une grande cuisine ouverte encastrable montagne en L et bois brun avec un évier encastré, un placard avec porte à panneau surélevé, un plan de travail en granite, une crédence multicolore, une crédence en dalle de pierre, sol en béton ciré et îlot.
Cette photo montre une grande cuisine ouverte encastrable montagne en L et bois brun avec un évier encastré, un placard avec porte à panneau surélevé, un plan de travail en granite, une crédence multicolore, une crédence en dalle de pierre, sol en béton ciré et îlot.

La madera de la cocina nos tiene enamoradas, conseguir superficies tan cálidas en un espacio normalmente tan frio nos encantó! Una buena disposición de sus elementos consigue disimular que se trata de la cocina dentro del salón-comedor.
De nuevo, buscábamos contrastes y elegimos el microcemento como base de esta cálida cocina. Paredes grises nos hacen destacar el mobiliario, y suelo negro contrasta con el parquet de roble natural de lamas paralelas del resto de la vivienda.
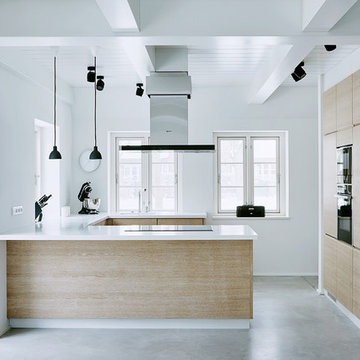
Fotos: Nina Struve
http://www.ninastruve.de/
Cette photo montre une cuisine ouverte tendance en U et bois brun de taille moyenne avec un évier intégré, un placard à porte plane, un électroménager noir, une péninsule, un plan de travail en surface solide, une crédence blanche et sol en béton ciré.
Cette photo montre une cuisine ouverte tendance en U et bois brun de taille moyenne avec un évier intégré, un placard à porte plane, un électroménager noir, une péninsule, un plan de travail en surface solide, une crédence blanche et sol en béton ciré.
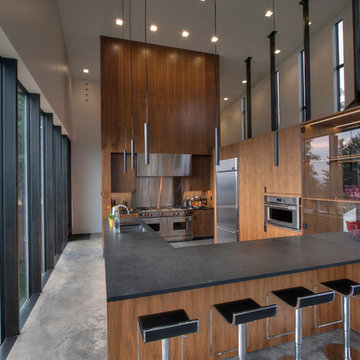
Aménagement d'une cuisine contemporaine en bois brun avec un évier 2 bacs, un placard à porte plane, une crédence métallisée, un électroménager en acier inoxydable et sol en béton ciré.

The natural walnut wood creates a gorgeous focal wall, while the high gloss acrylic finish on the island complements the veining in the thick natural stone countertops.
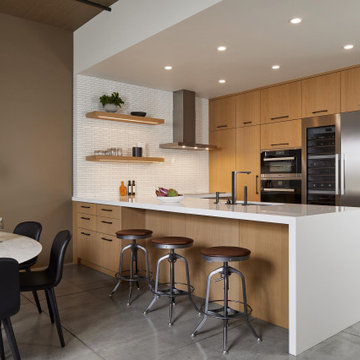
There is a warmness to Beale Street Loft that invites you to stay a while. The living room, kitchen & master bedroom get plenty of sunlight flooding in from near-floor-ceiling windows. Simplicity bodes well for this small space and the furniture engages seamlessly with the interior architecture. Home feels easy to imagine and it’s quite clear the attention and care put in to the making of Beale Street Loft.
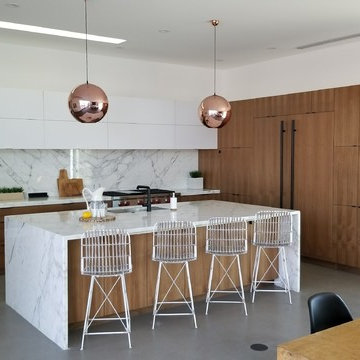
Idée de décoration pour une grande cuisine américaine encastrable design en L et bois brun avec un évier encastré, un placard à porte plane, plan de travail en marbre, une crédence blanche, une crédence en dalle de pierre, sol en béton ciré, îlot, un sol gris et un plan de travail blanc.
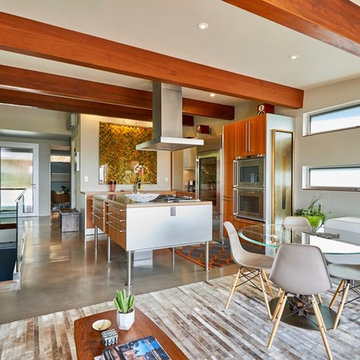
Maha Comianos
Réalisation d'une petite cuisine ouverte vintage en L et bois brun avec un placard à porte plane, un plan de travail en inox, un électroménager en acier inoxydable, sol en béton ciré, îlot et un sol gris.
Réalisation d'une petite cuisine ouverte vintage en L et bois brun avec un placard à porte plane, un plan de travail en inox, un électroménager en acier inoxydable, sol en béton ciré, îlot et un sol gris.
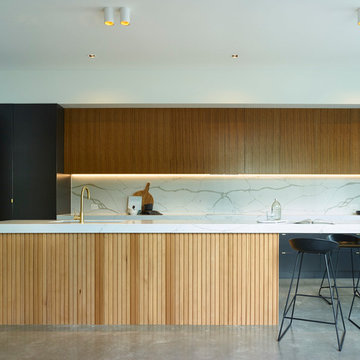
Scott Burrows Photographer
Inspiration pour une grande cuisine ouverte parallèle design en bois brun avec un évier encastré, un placard à porte plane, un plan de travail en quartz modifié, une crédence blanche, une crédence en dalle de pierre, un électroménager en acier inoxydable, sol en béton ciré, îlot et un sol gris.
Inspiration pour une grande cuisine ouverte parallèle design en bois brun avec un évier encastré, un placard à porte plane, un plan de travail en quartz modifié, une crédence blanche, une crédence en dalle de pierre, un électroménager en acier inoxydable, sol en béton ciré, îlot et un sol gris.
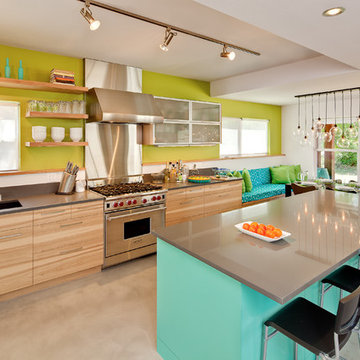
Photography by Atelier Wong
Cette photo montre une grande cuisine tendance en bois brun avec un évier encastré, un placard à porte plane, un plan de travail en quartz modifié, une crédence verte, un électroménager en acier inoxydable, sol en béton ciré et îlot.
Cette photo montre une grande cuisine tendance en bois brun avec un évier encastré, un placard à porte plane, un plan de travail en quartz modifié, une crédence verte, un électroménager en acier inoxydable, sol en béton ciré et îlot.
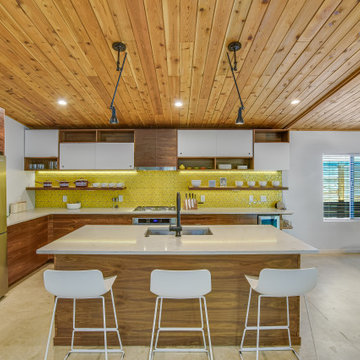
Custom built, finished and installed all the cabinetry and ceiling in this kitchen.
Réalisation d'une cuisine vintage en L et bois brun avec un évier encastré, un placard à porte plane, une crédence jaune, un électroménager en acier inoxydable, sol en béton ciré, îlot, un sol gris, un plan de travail blanc et un plafond en bois.
Réalisation d'une cuisine vintage en L et bois brun avec un évier encastré, un placard à porte plane, une crédence jaune, un électroménager en acier inoxydable, sol en béton ciré, îlot, un sol gris, un plan de travail blanc et un plafond en bois.
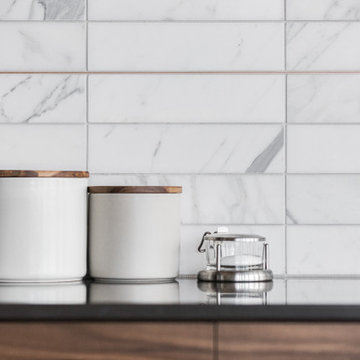
Big Leaf @ Solsbury Hill
Location: Sheridan, OR
Type: Custom Home
Credits
Design: Matthew O. Daby - M.O.Daby Design
Interior design: Angela Mechaley - M.O.Daby Design
Construction: Cellar Ridge Construction
Structural engineer: BKE Inc.
Photography: Erin Riddle & Kenton Waltz of KLiK Concepts
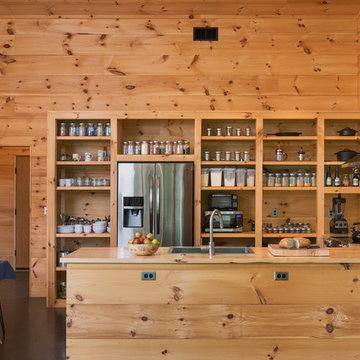
Interior built by Sweeney Design Build. Kitchen with custom open shelving. Built out of Pine.
Cette photo montre une cuisine nature en U et bois brun de taille moyenne avec un évier posé, un placard sans porte, un plan de travail en bois, une crédence en bois, un électroménager en acier inoxydable, sol en béton ciré, une péninsule et un sol noir.
Cette photo montre une cuisine nature en U et bois brun de taille moyenne avec un évier posé, un placard sans porte, un plan de travail en bois, une crédence en bois, un électroménager en acier inoxydable, sol en béton ciré, une péninsule et un sol noir.
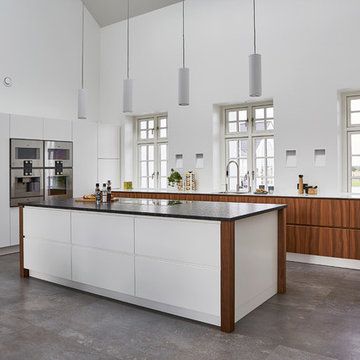
Idée de décoration pour une cuisine nordique en bois brun avec un évier encastré, un placard à porte plane, un électroménager en acier inoxydable, sol en béton ciré et îlot.
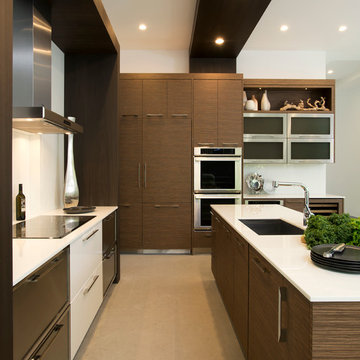
There are 4 different wood veneers used, plus various splashings of stainless steel throughout this hyper-modern dream Kitchen.
Photo credits: Matthew Horton
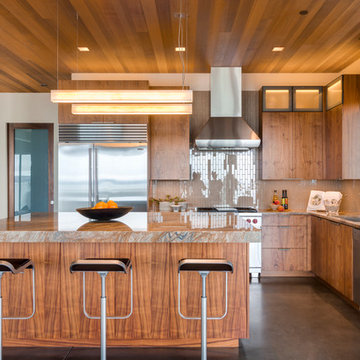
A bespoke residence, designed to suit its owner in every way. The result of a collaborative vision comprising the collective passion, taste, energy, and experience of our client, the architect, the builder, the utilities contractors, and ourselves, this home was planned to combine the best elements in the best ways, to complement a thoughtful, healthy, and green lifestyle not simply for today, but for years to come. Photo Credit: Jay Graham, Graham Photography
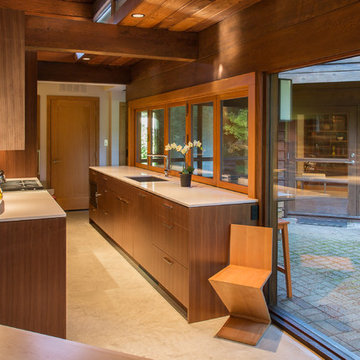
Cette photo montre une cuisine américaine parallèle rétro en bois brun de taille moyenne avec un évier encastré, un placard à porte plane, un plan de travail en quartz modifié, un plan de travail blanc, sol en béton ciré, un sol gris, une crédence marron, une crédence en brique, un électroménager en acier inoxydable et aucun îlot.

Kitchen allows circulation while layering the function spaces, storage to the right, left and behind has a galley pantry and second preparation space
Aménagement d'une grande cuisine américaine linéaire contemporaine en bois brun avec un évier posé, un placard à porte plane, un plan de travail en quartz modifié, une crédence grise, une crédence en céramique, un électroménager en acier inoxydable, sol en béton ciré, îlot, un sol gris et un plan de travail blanc.
Aménagement d'une grande cuisine américaine linéaire contemporaine en bois brun avec un évier posé, un placard à porte plane, un plan de travail en quartz modifié, une crédence grise, une crédence en céramique, un électroménager en acier inoxydable, sol en béton ciré, îlot, un sol gris et un plan de travail blanc.
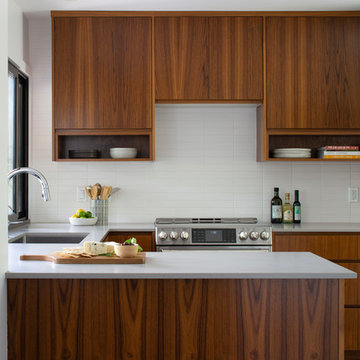
Idée de décoration pour une cuisine américaine vintage en U et bois brun de taille moyenne avec un évier encastré, un placard à porte plane, un plan de travail en quartz modifié, une crédence blanche, une crédence en carreau de ciment, un électroménager en acier inoxydable, sol en béton ciré, une péninsule, un sol gris et un plan de travail gris.
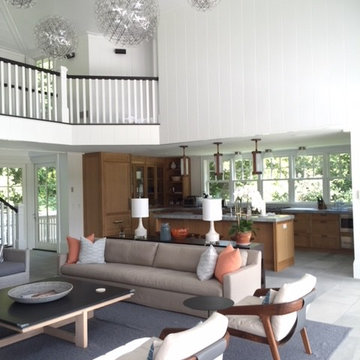
Cette photo montre une grande cuisine ouverte rétro en L et bois brun avec un évier encastré, un placard à porte persienne, un plan de travail en quartz, un électroménager en acier inoxydable, sol en béton ciré, îlot et un sol gris.
Idées déco de cuisines en bois brun avec sol en béton ciré
9