Idées déco de cuisines en bois brun avec un électroménager blanc
Trier par :
Budget
Trier par:Populaires du jour
121 - 140 sur 3 992 photos
1 sur 3
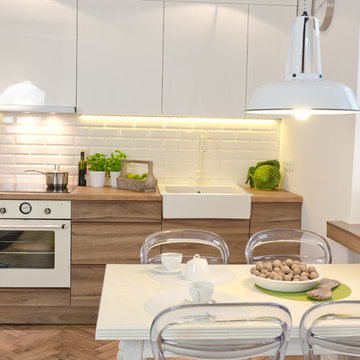
Cette photo montre une cuisine américaine tendance en bois brun avec un évier de ferme, un plan de travail en bois, un placard à porte plane, une crédence blanche, une crédence en carrelage métro et un électroménager blanc.

Idées déco pour une grande cuisine américaine campagne en bois brun et L avec un placard avec porte à panneau encastré, un plan de travail en bois, un sol en bois brun, îlot, un électroménager blanc, un évier 1 bac, une crédence blanche et une crédence en carreau de verre.

Cette photo montre une petite cuisine linéaire craftsman en bois brun fermée avec un évier encastré, un placard à porte shaker, un plan de travail en granite, une crédence verte, une crédence en céramique, un électroménager blanc, îlot et un plan de travail multicolore.
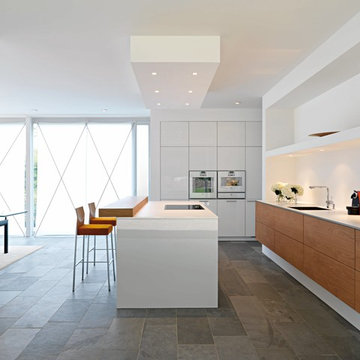
Cette photo montre une cuisine américaine parallèle moderne en bois brun avec un placard à porte plane, un électroménager blanc et un sol en ardoise.

Picture of new kitchen with wood slat ceiling and concrete floors.
Idées déco pour une cuisine américaine parallèle et blanche et bois rétro en bois brun avec sol en béton ciré, îlot, poutres apparentes, un placard à porte plane, un plan de travail en surface solide, une crédence bleue, une crédence en céramique, un électroménager blanc, un sol gris et un plan de travail blanc.
Idées déco pour une cuisine américaine parallèle et blanche et bois rétro en bois brun avec sol en béton ciré, îlot, poutres apparentes, un placard à porte plane, un plan de travail en surface solide, une crédence bleue, une crédence en céramique, un électroménager blanc, un sol gris et un plan de travail blanc.
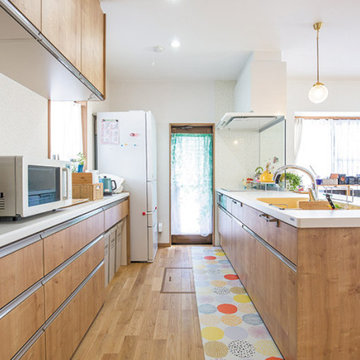
清掃性を高めるため、IHヒーター側壁にキッチンパネルを取り付けました。モザイクタイル柄アクセントクロスに合わせ、キッチンパネルにも似た柄を選定。
さりげない色遊びも楽しまれており、ハニーイエローのシンク、ケトル、北欧風ペンダントライトのイエローがポイントで、奥様らしさをプラス。
Inspiration pour une cuisine ouverte linéaire nordique en bois brun avec un évier 1 bac, un placard à porte plane, un plan de travail en surface solide, une crédence beige, une crédence en feuille de verre, un électroménager blanc, un sol en bois brun, une péninsule, un sol marron et un plafond en papier peint.
Inspiration pour une cuisine ouverte linéaire nordique en bois brun avec un évier 1 bac, un placard à porte plane, un plan de travail en surface solide, une crédence beige, une crédence en feuille de verre, un électroménager blanc, un sol en bois brun, une péninsule, un sol marron et un plafond en papier peint.
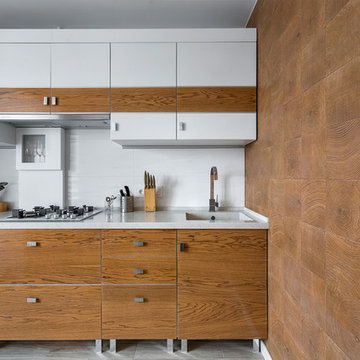
Анастасия Болотаева, Никита Донин
Cette photo montre une petite cuisine linéaire tendance en bois brun fermée avec un évier intégré, un placard à porte plane, un plan de travail en quartz modifié, une crédence blanche, une crédence en céramique, un électroménager blanc, un sol en carrelage de porcelaine, un sol gris et un plan de travail blanc.
Cette photo montre une petite cuisine linéaire tendance en bois brun fermée avec un évier intégré, un placard à porte plane, un plan de travail en quartz modifié, une crédence blanche, une crédence en céramique, un électroménager blanc, un sol en carrelage de porcelaine, un sol gris et un plan de travail blanc.
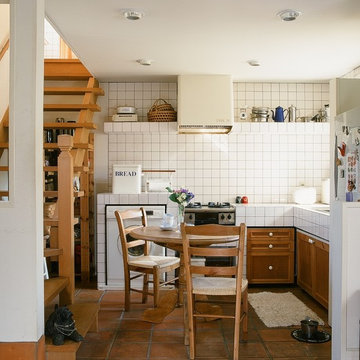
Photo by PowderYellow
Idées déco pour une petite cuisine américaine campagne en L et bois brun avec un placard avec porte à panneau surélevé, aucun îlot, plan de travail carrelé, un électroménager blanc et un sol en brique.
Idées déco pour une petite cuisine américaine campagne en L et bois brun avec un placard avec porte à panneau surélevé, aucun îlot, plan de travail carrelé, un électroménager blanc et un sol en brique.
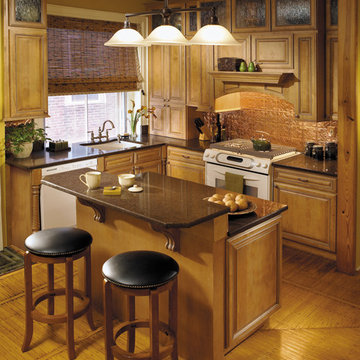
This kitchen was created with StarMark Cabinetry's Augusta door style in Maple finished in a cabinet color called Butterscotch with Nickel glaze.
Cette photo montre une petite cuisine américaine chic en L et bois brun avec un évier encastré, un placard avec porte à panneau surélevé, une crédence métallisée, une crédence en dalle métallique, un électroménager blanc, parquet clair, îlot et un sol marron.
Cette photo montre une petite cuisine américaine chic en L et bois brun avec un évier encastré, un placard avec porte à panneau surélevé, une crédence métallisée, une crédence en dalle métallique, un électroménager blanc, parquet clair, îlot et un sol marron.
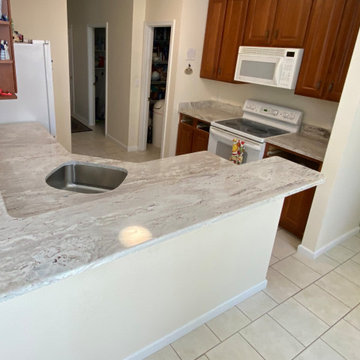
Overview of the space
Inspiration pour une cuisine design en L et bois brun fermée et de taille moyenne avec un évier encastré, un plan de travail en granite, un électroménager blanc, un sol en carrelage de céramique, aucun îlot et un plan de travail blanc.
Inspiration pour une cuisine design en L et bois brun fermée et de taille moyenne avec un évier encastré, un plan de travail en granite, un électroménager blanc, un sol en carrelage de céramique, aucun îlot et un plan de travail blanc.
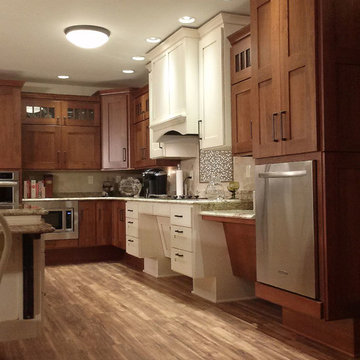
The Crystal Keyline island, range-hood and accessible cooktop area are focal points, finished in Antique Ivory w/Brown Highlights, that contrast nicely with Crystal Keyline Toasted Rye w/Brown Highlights cabinetry. The Bayfield door style unifies the design.
Typhoon Bordeaux granite countertops are layered in staggered heights for added visual interest.
The on-set of a neuromuscular disorder was the basis for this custom kitchen and required the complete customization of this space to the specific needs of the client, as well as to his wife who does most the cooking on a daily basis. The layout was designed for the couple to be able to work together in the kitchen, or independently.
An accessible prep area next to the stove allows plenty of room for multiple cooks in the kitchen. Note the placement of the microwave is not only ideal for wheelchair accessibility, but eliminates potentially dangerous overhead lifting of hot or heavy containers.
Although largely dictated by the husband's need for accessibility, the universal design of this kitchen is also extremely friendly for a person of smaller stature (his wife!)
The couple feels at home in this kitchen yet, it’s not obvious that someone with physical limitations utilizes this space.
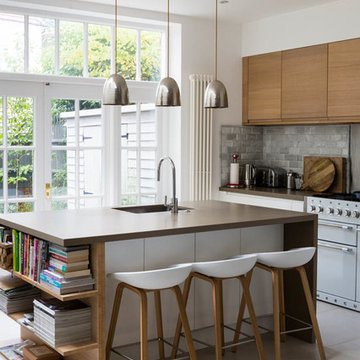
Cette image montre une cuisine traditionnelle en bois brun avec îlot, un placard à porte plane, une crédence grise, une crédence en carrelage métro, un électroménager blanc, un évier encastré et un sol en travertin.
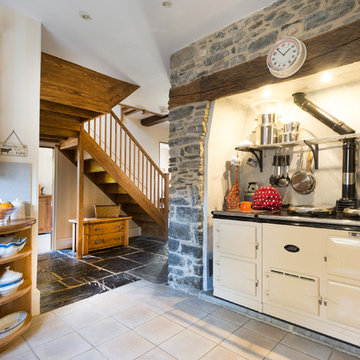
Beautiful South Devon Smallholding, with a traditional stone-built farmhouse and barns - interior shot showing the kitchen with 4 oven Aga, open to hall and stairs. Colin Cadle Photography, Photo Styling Jan Cadle.
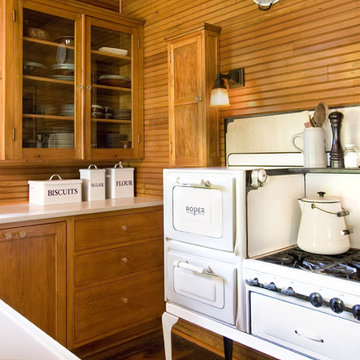
www.sethbennphoto.com ©2013
Exemple d'une cuisine romantique en bois brun avec un placard à porte vitrée et un électroménager blanc.
Exemple d'une cuisine romantique en bois brun avec un placard à porte vitrée et un électroménager blanc.

modern white oak kitchen remodel Pittsford Rochester NY
Cette image montre une grande cuisine américaine design en U et bois brun avec un évier encastré, un placard à porte plane, plan de travail en marbre, une crédence multicolore, un électroménager blanc, un sol en bois brun, îlot, un sol marron et un plan de travail multicolore.
Cette image montre une grande cuisine américaine design en U et bois brun avec un évier encastré, un placard à porte plane, plan de travail en marbre, une crédence multicolore, un électroménager blanc, un sol en bois brun, îlot, un sol marron et un plan de travail multicolore.

This beautiful kitchen showcases painted cabinets mixed with a white oak island topped with engineered marble. Glass cabinets lighten the upper cabinets and create an enclosed display area. Brushed brass hardware creates a warm contrast with the painted cabinets.

Mike Kaskel
Aménagement d'une cuisine craftsman en L et bois brun fermée et de taille moyenne avec un évier encastré, un placard à porte shaker, un plan de travail en quartz modifié, une crédence blanche, une crédence en céramique, un électroménager blanc, un sol en bois brun et machine à laver.
Aménagement d'une cuisine craftsman en L et bois brun fermée et de taille moyenne avec un évier encastré, un placard à porte shaker, un plan de travail en quartz modifié, une crédence blanche, une crédence en céramique, un électroménager blanc, un sol en bois brun et machine à laver.
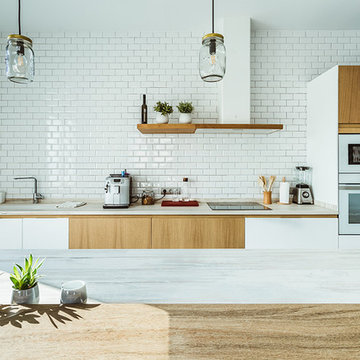
Josefotoinmo, OOIIO Arquitectura
Aménagement d'une cuisine linéaire scandinave en bois brun fermée avec un évier intégré, un placard à porte plane, un plan de travail en bois, une crédence blanche, une crédence en carrelage métro, un électroménager blanc, parquet clair, îlot, un sol marron et un plan de travail beige.
Aménagement d'une cuisine linéaire scandinave en bois brun fermée avec un évier intégré, un placard à porte plane, un plan de travail en bois, une crédence blanche, une crédence en carrelage métro, un électroménager blanc, parquet clair, îlot, un sol marron et un plan de travail beige.
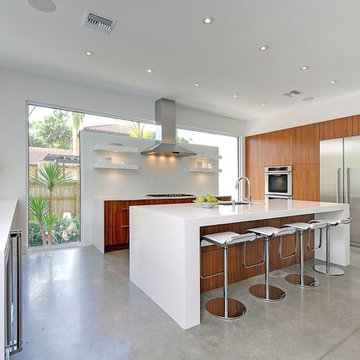
RIckie Agapito - aofotos.com
E2 Homes
Green Apple Architecture
S & W Kitchens
Idée de décoration pour une grande cuisine ouverte minimaliste en U et bois brun avec un évier encastré, un placard à porte vitrée, un plan de travail en quartz modifié, une crédence jaune, une crédence en feuille de verre, un électroménager blanc, sol en béton ciré et îlot.
Idée de décoration pour une grande cuisine ouverte minimaliste en U et bois brun avec un évier encastré, un placard à porte vitrée, un plan de travail en quartz modifié, une crédence jaune, une crédence en feuille de verre, un électroménager blanc, sol en béton ciré et îlot.
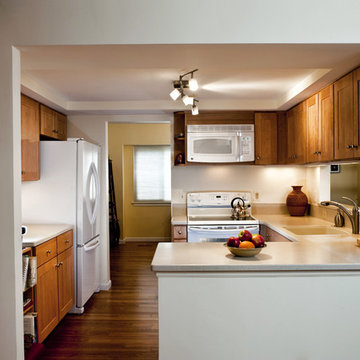
Making efficient use of a modest budget, the homeowners of this kitchen were able to achieve a more spacious galley layout, a pass-through for visibility to the stairs, and all new appliances, fixtures, and cabinetry.
Idées déco de cuisines en bois brun avec un électroménager blanc
7