Idées déco de cuisines en bois brun avec un plan de travail beige
Trier par :
Budget
Trier par:Populaires du jour
161 - 180 sur 4 594 photos
1 sur 3
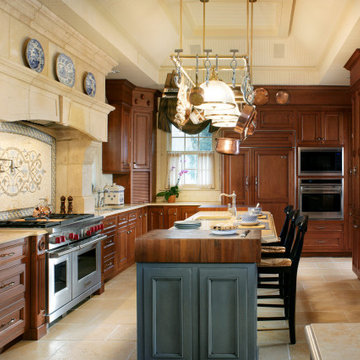
Traditional kitchen designed by Bilotta Kitchens using Rutt cabinetry door style Abbey in Cherry with a custom finish.
Photo by Peter Rymwid
Cette photo montre une grande cuisine chic en bois brun et U fermée avec un évier encastré, un placard à porte affleurante, une crédence beige, un électroménager en acier inoxydable, îlot, un sol beige, un plafond à caissons et un plan de travail beige.
Cette photo montre une grande cuisine chic en bois brun et U fermée avec un évier encastré, un placard à porte affleurante, une crédence beige, un électroménager en acier inoxydable, îlot, un sol beige, un plafond à caissons et un plan de travail beige.
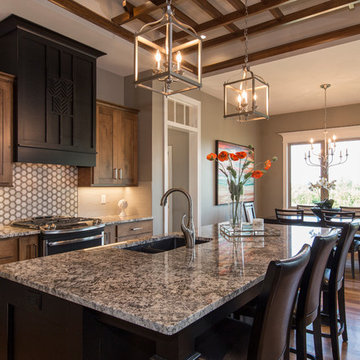
Sanders Lifestyles
Réalisation d'une cuisine ouverte linéaire tradition en bois brun de taille moyenne avec un évier encastré, un placard à porte shaker, un plan de travail en granite, une crédence beige, parquet foncé, îlot, un sol marron et un plan de travail beige.
Réalisation d'une cuisine ouverte linéaire tradition en bois brun de taille moyenne avec un évier encastré, un placard à porte shaker, un plan de travail en granite, une crédence beige, parquet foncé, îlot, un sol marron et un plan de travail beige.
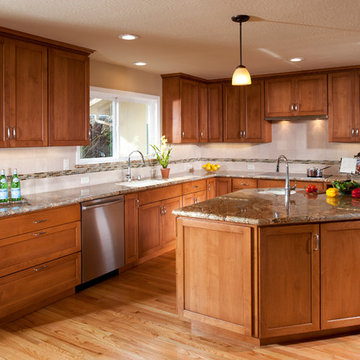
Kitchen remodel featuring custom cabinetry in Alder with a glazed finish, granite countertops, milgard windows, I Photo: Mert Carpenter Photography
Idée de décoration pour une grande cuisine américaine tradition en bois brun et L avec un placard à porte shaker, un plan de travail en granite, une crédence multicolore, un électroménager en acier inoxydable, îlot, un évier encastré, une crédence en carrelage de pierre, parquet clair, un sol marron et un plan de travail beige.
Idée de décoration pour une grande cuisine américaine tradition en bois brun et L avec un placard à porte shaker, un plan de travail en granite, une crédence multicolore, un électroménager en acier inoxydable, îlot, un évier encastré, une crédence en carrelage de pierre, parquet clair, un sol marron et un plan de travail beige.
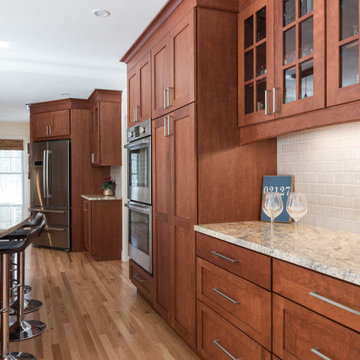
Warm Cherry wood stained a rich auburn brown.
Inspiration pour une cuisine américaine parallèle traditionnelle en bois brun de taille moyenne avec un évier de ferme, un placard à porte shaker, un plan de travail en granite, une crédence grise, une crédence en carrelage métro, un électroménager en acier inoxydable, un sol en bois brun, îlot, un sol marron et un plan de travail beige.
Inspiration pour une cuisine américaine parallèle traditionnelle en bois brun de taille moyenne avec un évier de ferme, un placard à porte shaker, un plan de travail en granite, une crédence grise, une crédence en carrelage métro, un électroménager en acier inoxydable, un sol en bois brun, îlot, un sol marron et un plan de travail beige.

Кухня в гостевом загородном доме находится на мансардном этаже в гостиной. Общая площадь помещения 62 м2.
Aménagement d'une grande cuisine ouverte linéaire classique en bois brun avec un placard avec porte à panneau surélevé, un plan de travail en surface solide, une crédence beige, une crédence en céramique, un électroménager noir, un sol en carrelage de porcelaine, un sol marron, un plan de travail beige, un évier posé, aucun îlot, un plafond voûté et un plafond en bois.
Aménagement d'une grande cuisine ouverte linéaire classique en bois brun avec un placard avec porte à panneau surélevé, un plan de travail en surface solide, une crédence beige, une crédence en céramique, un électroménager noir, un sol en carrelage de porcelaine, un sol marron, un plan de travail beige, un évier posé, aucun îlot, un plafond voûté et un plafond en bois.
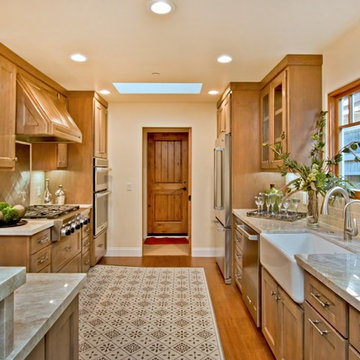
The home's kitchen features a breakfast nook and lots of built-in storage.
Idées déco pour une grande cuisine américaine classique en L et bois brun avec un évier de ferme, un placard à porte shaker, un plan de travail en granite, une crédence beige, une crédence en carrelage métro, un électroménager en acier inoxydable, un sol en bois brun, îlot, un sol marron et un plan de travail beige.
Idées déco pour une grande cuisine américaine classique en L et bois brun avec un évier de ferme, un placard à porte shaker, un plan de travail en granite, une crédence beige, une crédence en carrelage métro, un électroménager en acier inoxydable, un sol en bois brun, îlot, un sol marron et un plan de travail beige.
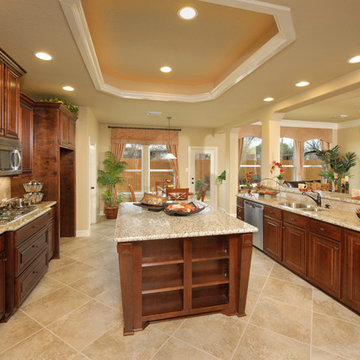
The Shiloh offers a spacious family room with raised ceilings, a large dining room, and a flex room. The expansive kitchen includes plenty of cabinet space, a walk-in pantry, breakfast area, and an oversized work island. The large master suite contains a corner soaking tub, walk-in closet, and custom shower. Three additional bedrooms, another full bath, and a half bath provide plenty of space for each family member. Tour the fully furnished model at our Houston Model Home Center.
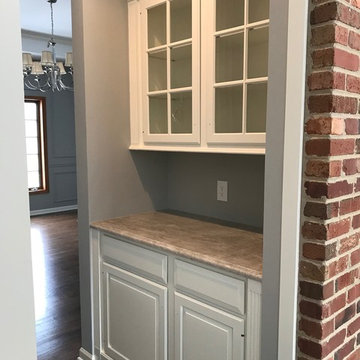
Upon completion of completion of Cabinetry Refinishing and Installation.
Aménagement d'une petite arrière-cuisine parallèle classique en bois brun avec un évier de ferme, un placard avec porte à panneau surélevé, un plan de travail en stratifié, une crédence grise, une crédence en bois, un électroménager en acier inoxydable, un sol en bois brun, aucun îlot, un sol marron et un plan de travail beige.
Aménagement d'une petite arrière-cuisine parallèle classique en bois brun avec un évier de ferme, un placard avec porte à panneau surélevé, un plan de travail en stratifié, une crédence grise, une crédence en bois, un électroménager en acier inoxydable, un sol en bois brun, aucun îlot, un sol marron et un plan de travail beige.
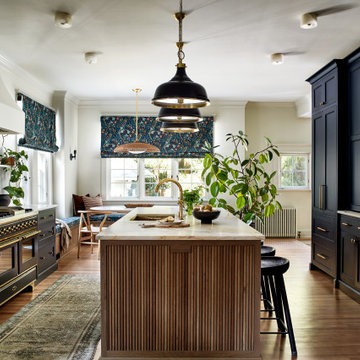
We touched every corner of the main level of the historic 1903 Dutch Colonial. True to our nature, Storie edited the existing residence by redoing some of the work that had been completed in the early 2000s, kept the historic moldings/flooring/handrails, and added new (and timeless) wainscoting/wallpaper/paint/furnishings to modernize yet honor the traditional nature of the home.

Paul Dyer Photo
Idées déco pour une cuisine montagne en L et bois brun avec un évier encastré, un placard à porte plane, une crédence grise, une crédence en dalle de pierre, un électroménager en acier inoxydable, parquet foncé, îlot, un sol marron et un plan de travail beige.
Idées déco pour une cuisine montagne en L et bois brun avec un évier encastré, un placard à porte plane, une crédence grise, une crédence en dalle de pierre, un électroménager en acier inoxydable, parquet foncé, îlot, un sol marron et un plan de travail beige.

We love to collaborate, whenever and wherever the opportunity arises. For this mountainside retreat, we entered at a unique point in the process—to collaborate on the interior architecture—lending our expertise in fine finishes and fixtures to complete the spaces, thereby creating the perfect backdrop for the family of furniture makers to fill in each vignette. Catering to a design-industry client meant we sourced with singularity and sophistication in mind, from matchless slabs of marble for the kitchen and master bath to timeless basin sinks that feel right at home on the frontier and custom lighting with both industrial and artistic influences. We let each detail speak for itself in situ.
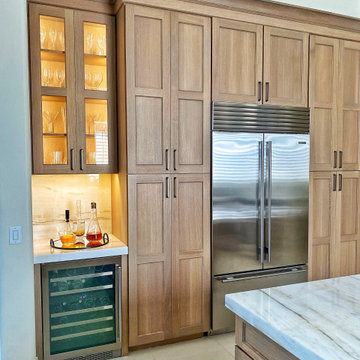
A beautiful modern farmhouse design by Josh right here at Hunt's Kitchen & Design. This kitchen uses a classic shaker door with a Rift-Cut Oak wood and Nude stain. They bleach and wash the cabinet enough to get all the pinks and yellows out the oak and the result is the poster finish for Farmhouse design. The countertops are a quartzite called Taj Majhal from Architectural Surfaces here in Scottsdale. The cabinet manufacturer is a custom company called Plato Woodwork in Plato, MN. Enjoy!
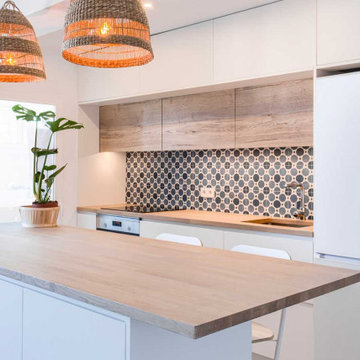
Dejamos atrás las antiguas distribuciones del piso que no daban servicio a sus propietarios y unificamos espacios para ganar amplitud y libertad de movimiento. El gran recibidor que antes no tenía ningún uso, pasa a formar parte del comedor, dando espacio para sentarse y comer. La luz natural de este ático llega hasta la puerta de entrada dotando de un cambio de atmósfera a la zona de la cocina.
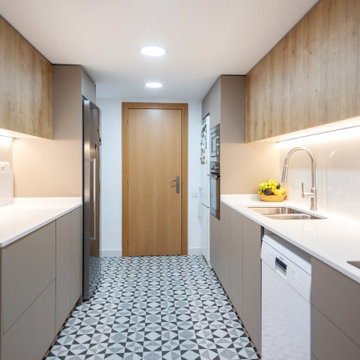
La nueva distribución de la cocina es a dos frentes. Se ha conseguido una movilidad perfecta en la estancia.
Idée de décoration pour une cuisine parallèle design en bois brun fermée et de taille moyenne avec un évier 2 bacs, un placard à porte plane, une crédence beige, un électroménager en acier inoxydable, un sol en carrelage de céramique, aucun îlot et un plan de travail beige.
Idée de décoration pour une cuisine parallèle design en bois brun fermée et de taille moyenne avec un évier 2 bacs, un placard à porte plane, une crédence beige, un électroménager en acier inoxydable, un sol en carrelage de céramique, aucun îlot et un plan de travail beige.
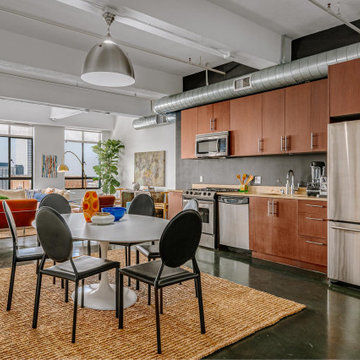
Cette image montre une cuisine ouverte linéaire urbaine en bois brun de taille moyenne avec sol en béton ciré, un sol gris, un évier encastré, un placard à porte plane, un électroménager en acier inoxydable, aucun îlot et un plan de travail beige.

Cette photo montre une cuisine ouverte bicolore tendance en U et bois brun de taille moyenne avec un évier encastré, un placard à porte plane, un plan de travail en quartz modifié, une crédence blanche, une crédence en carreau de verre, un électroménager en acier inoxydable, une péninsule, un sol gris, un plan de travail beige et un sol en bois brun.

My client called me in for a "Design Perspective". She hated her floors and wanted my professional opinion. I questioned whether I should be brutally honest, and her response was "absolutely". Then truth be told, "your countertops bother me more than your floors". My client has a stunningly beautiful home and her countertops were not in "the same league". So the project scope expanded from new floors to include countertops, backsplash, plumbing fixtures and hardware. While we were at it, her overly froufrou corbels were updated along with dishwashers that "drove her crazy". Since there was plenty of "demo" in store, she elected to lower her breakfast bar to counter height at the same time to connect her nook more seamlessly with her kitchen.
The process: at our first slab warehouse stop, within ten minutes, we uncovered the most beautiful slabs of Taj Mahal ever. No need to keep looking. The slabs had perfect coloration and veining. So different from any other slab of Taj Mahal, it really ought to have its own name. Countertop selection was easy as was the subway and Arabesque backsplash tile. Polished chrome, with its blend of warm and cool tones, was the obvious choice for her plumbing fixture and hardware finish. Finding the right floor tile was what proved to be most challenging, but my client was up to the task. Several weeks of shopping and numerous samples hauled home led us to the perfect limestone.
Once her room was complete, better barstools were in order. Hancock and Moore with their huge assortment of leather colors and textures was our clear choice. The Ellie barstools selected embody the perfect blend of form and comfort.
Her new limestone flooring extends into her Butler's pantry, pool bath, powder bath and sewing room, so wait, there is still more to do.
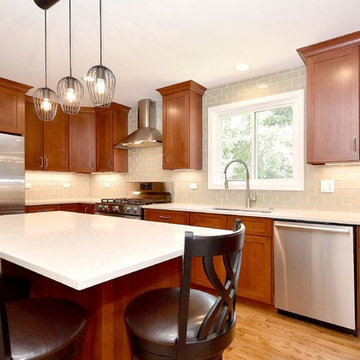
Idées déco pour une cuisine classique en U et bois brun fermée avec un évier encastré, un placard à porte shaker, un plan de travail en quartz modifié, une crédence grise, une crédence en carreau de verre, un électroménager en acier inoxydable, parquet clair, îlot, un sol marron et un plan de travail beige.

Idée de décoration pour une cuisine craftsman en L et bois brun fermée et de taille moyenne avec un évier encastré, un placard avec porte à panneau encastré, un plan de travail en quartz, une crédence beige, une crédence en céramique, un électroménager en acier inoxydable, un sol en bois brun, aucun îlot, un sol marron et un plan de travail beige.
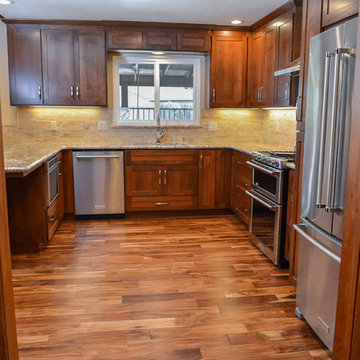
Aménagement d'une cuisine ouverte classique en bois brun et U de taille moyenne avec un évier encastré, un placard à porte shaker, un plan de travail en granite, une crédence beige, un électroménager en acier inoxydable, un sol en bois brun, une péninsule, un sol marron, une crédence en carrelage de pierre et un plan de travail beige.
Idées déco de cuisines en bois brun avec un plan de travail beige
9