Idées déco de cuisines en bois brun avec un plan de travail blanc
Trier par :
Budget
Trier par:Populaires du jour
161 - 180 sur 15 563 photos
1 sur 3
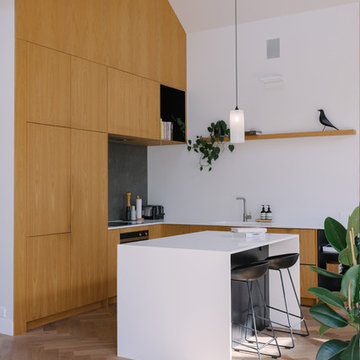
Réalisation d'une cuisine design en L et bois brun avec un placard à porte plane, parquet clair, îlot, un sol beige et un plan de travail blanc.

Idée de décoration pour une grande cuisine parallèle design en bois brun fermée avec un évier encastré, un placard à porte plane, un plan de travail en surface solide, une crédence multicolore, une crédence en dalle de pierre, un électroménager en acier inoxydable, un sol en marbre, îlot, un sol gris et un plan de travail blanc.

Kitchen
Cette photo montre une petite cuisine américaine linéaire et encastrable moderne en bois brun avec un évier intégré, un placard à porte plane, un plan de travail en quartz, une crédence grise, une crédence en dalle de pierre, un sol en bois brun, îlot et un plan de travail blanc.
Cette photo montre une petite cuisine américaine linéaire et encastrable moderne en bois brun avec un évier intégré, un placard à porte plane, un plan de travail en quartz, une crédence grise, une crédence en dalle de pierre, un sol en bois brun, îlot et un plan de travail blanc.

Photo by Caleb Vandermeer Photography
Inspiration pour une grande cuisine américaine parallèle et encastrable vintage en bois brun avec un évier encastré, un placard à porte plane, un plan de travail en quartz, une crédence blanche, une crédence en dalle de pierre, un sol en carrelage de porcelaine, îlot, un plan de travail blanc et un sol gris.
Inspiration pour une grande cuisine américaine parallèle et encastrable vintage en bois brun avec un évier encastré, un placard à porte plane, un plan de travail en quartz, une crédence blanche, une crédence en dalle de pierre, un sol en carrelage de porcelaine, îlot, un plan de travail blanc et un sol gris.

Built in 1860 we designed this kitchen to have the conveniences of modern life with a sense of having it feel like it could be the original kitchen. White oak with clear coated herringbone oak floor and stained white oak cabinetry deliver the two tone feel.
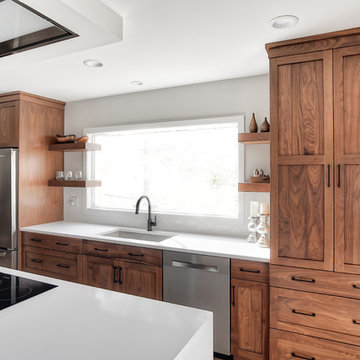
Updated kitchen with walnut shaker cabinetry, a working island with seating and a ton of natural light.
Photos by Chris Veith
Cette image montre une cuisine américaine linéaire minimaliste en bois brun de taille moyenne avec un évier encastré, un placard à porte shaker, un plan de travail en quartz, une crédence blanche, un électroménager en acier inoxydable, îlot et un plan de travail blanc.
Cette image montre une cuisine américaine linéaire minimaliste en bois brun de taille moyenne avec un évier encastré, un placard à porte shaker, un plan de travail en quartz, une crédence blanche, un électroménager en acier inoxydable, îlot et un plan de travail blanc.

poliformdc.com
Idée de décoration pour une grande cuisine américaine parallèle minimaliste en bois brun avec un évier encastré, un placard à porte plane, un plan de travail en quartz modifié, une crédence blanche, une crédence en dalle de pierre, un électroménager noir, un sol en terrazzo, îlot et un plan de travail blanc.
Idée de décoration pour une grande cuisine américaine parallèle minimaliste en bois brun avec un évier encastré, un placard à porte plane, un plan de travail en quartz modifié, une crédence blanche, une crédence en dalle de pierre, un électroménager noir, un sol en terrazzo, îlot et un plan de travail blanc.

Photography by Tyler J Hogan www.tylerjhogan.com
Cette image montre une grande cuisine américaine vintage en bois brun avec un évier posé, un placard à porte plane, un plan de travail en quartz, une crédence multicolore, un électroménager en acier inoxydable, un sol en bois brun, îlot, un sol marron et un plan de travail blanc.
Cette image montre une grande cuisine américaine vintage en bois brun avec un évier posé, un placard à porte plane, un plan de travail en quartz, une crédence multicolore, un électroménager en acier inoxydable, un sol en bois brun, îlot, un sol marron et un plan de travail blanc.
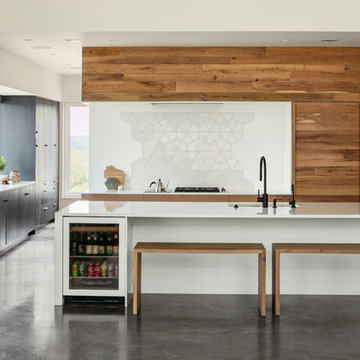
Inspiration pour une cuisine bicolore minimaliste en L et bois brun avec un évier encastré, un placard à porte plane, une crédence blanche, un électroménager noir, sol en béton ciré, îlot, un sol gris et un plan de travail blanc.

Aménagement d'une cuisine contemporaine en L et bois brun fermée et de taille moyenne avec un évier encastré, un placard à porte plane, un plan de travail en surface solide, une crédence blanche, une crédence en carreau de verre, un sol en carrelage de porcelaine, un sol beige, un plan de travail blanc, un électroménager noir et une péninsule.
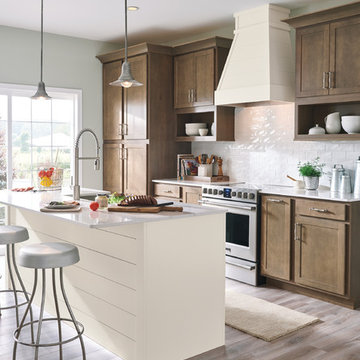
Inspiration pour une cuisine rustique en bois brun avec un placard à porte shaker, une crédence blanche, une crédence en carrelage métro, un électroménager en acier inoxydable, un sol en bois brun, îlot, un sol marron et un plan de travail blanc.
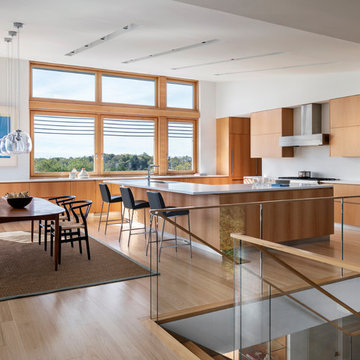
When a world class sailing champion approached us to design a Newport home for his family, with lodging for his sailing crew, we set out to create a clean, light-filled modern home that would integrate with the natural surroundings of the waterfront property, and respect the character of the historic district.
Our approach was to make the marine landscape an integral feature throughout the home. One hundred eighty degree views of the ocean from the top floors are the result of the pinwheel massing. The home is designed as an extension of the curvilinear approach to the property through the woods and reflects the gentle undulating waterline of the adjacent saltwater marsh. Floodplain regulations dictated that the primary occupied spaces be located significantly above grade; accordingly, we designed the first and second floors on a stone “plinth” above a walk-out basement with ample storage for sailing equipment. The curved stone base slopes to grade and houses the shallow entry stair, while the same stone clads the interior’s vertical core to the roof, along which the wood, glass and stainless steel stair ascends to the upper level.
One critical programmatic requirement was enough sleeping space for the sailing crew, and informal party spaces for the end of race-day gatherings. The private master suite is situated on one side of the public central volume, giving the homeowners views of approaching visitors. A “bedroom bar,” designed to accommodate a full house of guests, emerges from the other side of the central volume, and serves as a backdrop for the infinity pool and the cove beyond.
Also essential to the design process was ecological sensitivity and stewardship. The wetlands of the adjacent saltwater marsh were designed to be restored; an extensive geo-thermal heating and cooling system was implemented; low carbon footprint materials and permeable surfaces were used where possible. Native and non-invasive plant species were utilized in the landscape. The abundance of windows and glass railings maximize views of the landscape, and, in deference to the adjacent bird sanctuary, bird-friendly glazing was used throughout.
Photo: Michael Moran/OTTO Photography

New open kitchen, dining and living area features Caesarstone countertops and a new island with combination of natural walnut lower cabinets and lacquer painted upper cabinets. Interior design by ODS Architecture included furniture selection of the bar stools which are Duda by Sossego in walnut. New dining table and matching chairs are the Up series by Huppe Magnolia. A Mooi Heracleum pendant is over the white glass top dining table..

Scott Dean
Idées déco pour une grande arrière-cuisine classique en L et bois brun avec un évier encastré, un placard avec porte à panneau surélevé, un plan de travail en quartz modifié, une crédence blanche, une crédence en carrelage métro, un électroménager en acier inoxydable, un sol en bois brun, îlot, un sol marron et un plan de travail blanc.
Idées déco pour une grande arrière-cuisine classique en L et bois brun avec un évier encastré, un placard avec porte à panneau surélevé, un plan de travail en quartz modifié, une crédence blanche, une crédence en carrelage métro, un électroménager en acier inoxydable, un sol en bois brun, îlot, un sol marron et un plan de travail blanc.

Exemple d'une cuisine ouverte encastrable rétro en L et bois brun de taille moyenne avec un évier encastré, un placard à porte plane, un plan de travail en quartz modifié, une crédence bleue, une crédence en céramique, parquet clair, îlot, un sol marron et un plan de travail blanc.
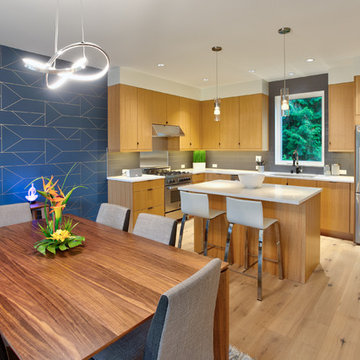
Travis Lawton
Cette photo montre une cuisine américaine tendance en L et bois brun de taille moyenne avec un évier encastré, un placard à porte plane, un plan de travail en quartz modifié, une crédence grise, une crédence en céramique, un électroménager en acier inoxydable, îlot, un plan de travail blanc, parquet clair, un sol beige, papier peint et fenêtre au-dessus de l'évier.
Cette photo montre une cuisine américaine tendance en L et bois brun de taille moyenne avec un évier encastré, un placard à porte plane, un plan de travail en quartz modifié, une crédence grise, une crédence en céramique, un électroménager en acier inoxydable, îlot, un plan de travail blanc, parquet clair, un sol beige, papier peint et fenêtre au-dessus de l'évier.

This long view of the kitchen and dining area shows the island with micro/convection oven in the foreground. There is spacious seating for 4 along this side of the island. The family room is visible to the left of the french doors, which gives beautiful views of the gardens and pool. A second single door pantry is at far side of the integrated refrigerator/freezer.
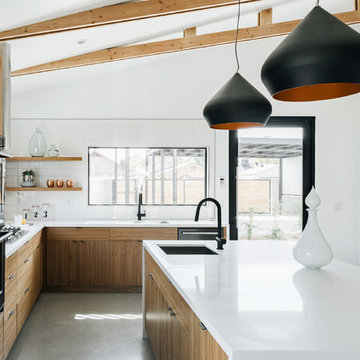
Réalisation d'une grande cuisine design en L et bois brun avec un évier encastré, un placard à porte plane, un plan de travail en quartz modifié, une crédence blanche, une crédence en céramique, un électroménager en acier inoxydable, sol en béton ciré, îlot, un sol gris et un plan de travail blanc.
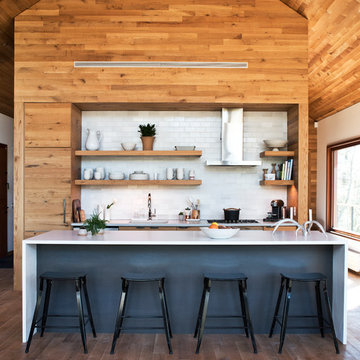
Idée de décoration pour une cuisine parallèle et encastrable design en bois brun de taille moyenne avec un évier encastré, un placard à porte plane, une crédence blanche, une crédence en carrelage métro, un sol en bois brun, îlot, un sol marron, un plan de travail blanc et un plan de travail en surface solide.
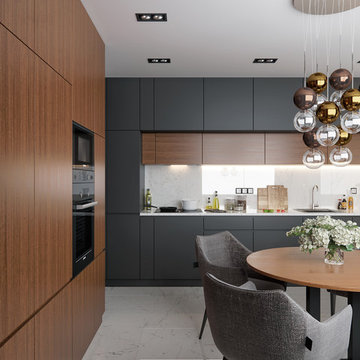
Inspiration pour une cuisine américaine design en bois brun de taille moyenne avec un placard à porte plane, une crédence en marbre, un sol en marbre, un sol blanc, un évier 1 bac, une crédence blanche et un plan de travail blanc.
Idées déco de cuisines en bois brun avec un plan de travail blanc
9