Idées déco de cuisines en bois brun avec un plan de travail en calcaire
Trier par :
Budget
Trier par:Populaires du jour
161 - 180 sur 675 photos
1 sur 3
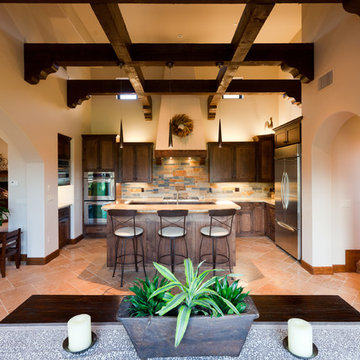
Cette photo montre une cuisine américaine linéaire méditerranéenne en bois brun de taille moyenne avec un placard à porte shaker, un plan de travail en calcaire, une crédence multicolore, une crédence en ardoise, un électroménager en acier inoxydable, un sol en travertin, îlot et un sol beige.
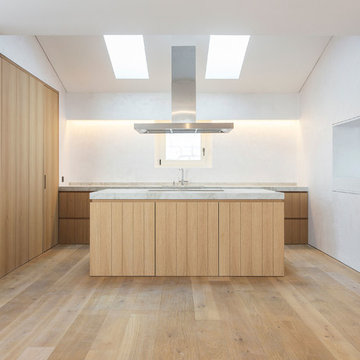
Cette photo montre une grande cuisine encastrable tendance en bois brun et L avec un placard à porte plane, un plan de travail en calcaire, îlot, un sol marron, un plan de travail gris et un sol en bois brun.
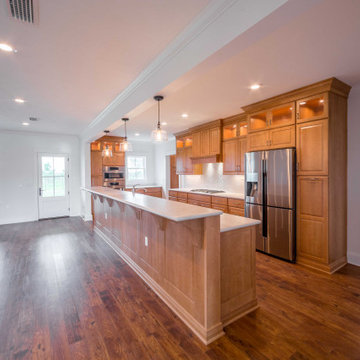
A custom kitchen with mosaic tile backsplash and one light pendants.
Cette image montre une cuisine ouverte parallèle traditionnelle en bois brun de taille moyenne avec un évier intégré, un placard avec porte à panneau encastré, un plan de travail en calcaire, une crédence blanche, une crédence en mosaïque, un électroménager en acier inoxydable, un sol en bois brun, îlot, un sol marron et un plan de travail blanc.
Cette image montre une cuisine ouverte parallèle traditionnelle en bois brun de taille moyenne avec un évier intégré, un placard avec porte à panneau encastré, un plan de travail en calcaire, une crédence blanche, une crédence en mosaïque, un électroménager en acier inoxydable, un sol en bois brun, îlot, un sol marron et un plan de travail blanc.
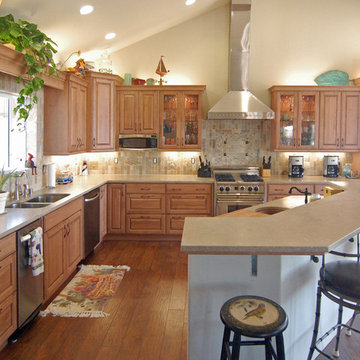
A quintessential beach home, the use of our heartwood maple Wood-Mode cabinets in a matte driftwood stain was a ideal choice by these homeowners. The high ceilings called for a varied height top alignment of the cabinetry and a nice sized crown detail. Lots of drawers, a deluxe lazy susan and a roll-out shelf pantry fill out this kitchen. Oh, and don't forget the island with prep sink and raised bar seating.
Wood-Mode Fine Custom Cabinetry: Brookhaven's Andover
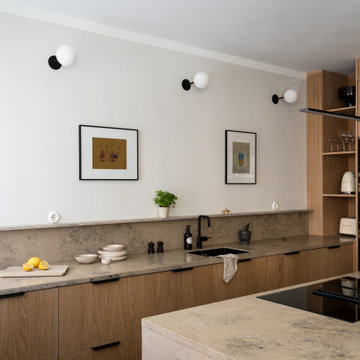
Ny lucka - livfulla FLAT OAK till IKEA stommar.
Vår nya designserie FLAT, som vi tagit fram i samarbete med livsstils influencern Elin Skoglund, är en elegant slät lucka i ek. Luckor och fronter har ett slätt fanér i olika bredder och skapar på så sätt ett levande uttryck.
Luckorna är anpassade till IKEAs köks- och garderobstommar. Varje kök och garderob får med de här luckorna sitt unika utseende. Ett vackert trähantverk
i ek som blir hållbara lösningar med mycket känsla och värme hemma hos dig till ett mycket bra pris.
New front - vibrant FLAT OAK for IKEA bases.
Our new FLAT design series, which we have developed in collaboration with the lifestyle influencer Elin Skoglund, is an elegant smooth front in oak. Doors and fronts have a smooth veneer in different widths, thus creating a vivid expression.
The doors are adapted to IKEA's kitchen and wardrobe bases. Every kitchen and wardrobe with these doors get their unique look. A beautiful wooden craft in oak that becomes sustainable solutions with a lot of feeling and warmth at your home at a very good price.

wirebrushed cedar windows
Idée de décoration pour une grande cuisine encastrable méditerranéenne en L et bois brun avec un évier de ferme, un placard avec porte à panneau surélevé, un plan de travail en calcaire, îlot, un plan de travail beige, un sol en calcaire et un sol beige.
Idée de décoration pour une grande cuisine encastrable méditerranéenne en L et bois brun avec un évier de ferme, un placard avec porte à panneau surélevé, un plan de travail en calcaire, îlot, un plan de travail beige, un sol en calcaire et un sol beige.
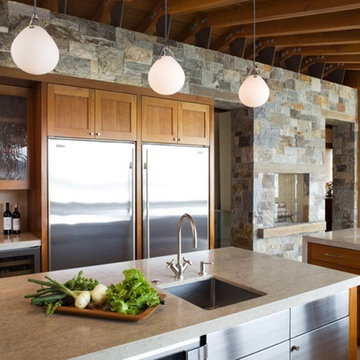
Aménagement d'une arrière-cuisine montagne en U et bois brun de taille moyenne avec un évier 1 bac, un placard à porte shaker, un plan de travail en calcaire, une crédence blanche, une crédence en carrelage de pierre, un électroménager en acier inoxydable, un sol en bois brun, îlot et un sol marron.
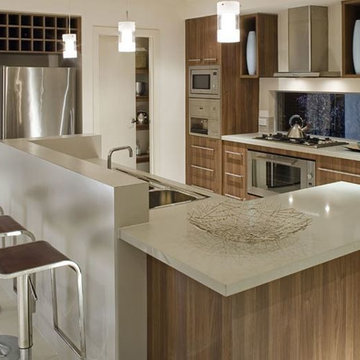
Cette image montre une très grande cuisine minimaliste en L et bois brun fermée avec un évier 2 bacs, un placard à porte plane, un plan de travail en calcaire, un électroménager en acier inoxydable, un sol en carrelage de porcelaine, îlot, un sol blanc et un plan de travail blanc.
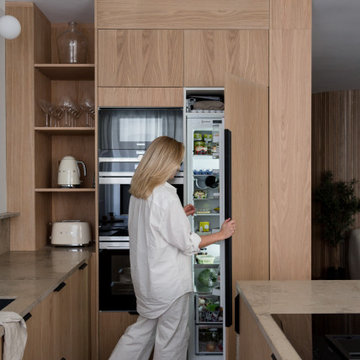
Ny lucka - livfulla FLAT OAK till IKEA stommar.
Vår nya designserie FLAT, som vi tagit fram i samarbete med livsstils influencern Elin Skoglund, är en elegant slät lucka i ek. Luckor och fronter har ett slätt fanér i olika bredder och skapar på så sätt ett levande uttryck.
Luckorna är anpassade till IKEAs köks- och garderobstommar. Varje kök och garderob får med de här luckorna sitt unika utseende. Ett vackert trähantverk
i ek som blir hållbara lösningar med mycket känsla och värme hemma hos dig till ett mycket bra pris.
New front - vibrant FLAT OAK for IKEA bases.
Our new FLAT design series, which we have developed in collaboration with the lifestyle influencer Elin Skoglund, is an elegant smooth front in oak. Doors and fronts have a smooth veneer in different widths, thus creating a vivid expression.
The doors are adapted to IKEA's kitchen and wardrobe bases. Every kitchen and wardrobe with these doors get their unique look. A beautiful wooden craft in oak that becomes sustainable solutions with a lot of feeling and warmth at your home at a very good price.
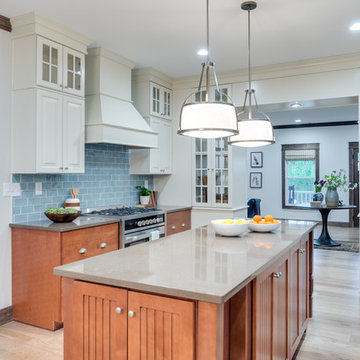
Cette image montre une cuisine traditionnelle en L et bois brun fermée et de taille moyenne avec un placard avec porte à panneau encastré, un plan de travail en calcaire, une crédence bleue, une crédence en céramique, un électroménager en acier inoxydable, parquet clair, îlot et un sol marron.
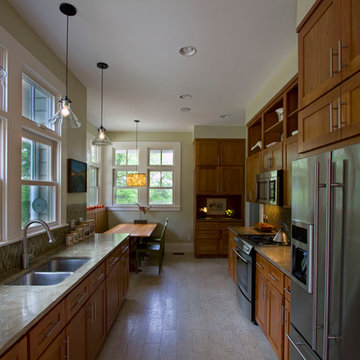
Daniel Wicke
Idée de décoration pour une cuisine américaine parallèle tradition en bois brun de taille moyenne avec un évier 2 bacs, un placard à porte shaker, un plan de travail en calcaire, une crédence verte, une crédence en carreau de verre, un électroménager en acier inoxydable et un sol en carrelage de céramique.
Idée de décoration pour une cuisine américaine parallèle tradition en bois brun de taille moyenne avec un évier 2 bacs, un placard à porte shaker, un plan de travail en calcaire, une crédence verte, une crédence en carreau de verre, un électroménager en acier inoxydable et un sol en carrelage de céramique.
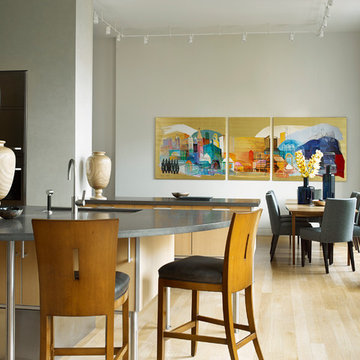
An extended, curved peninsula was added to existing cabinetry and new a breakfast area was created. An open floorplan allows the kitchen to sit centered between the LR/DR and the Family Room seating areas.
Photo by: Tria Giovan
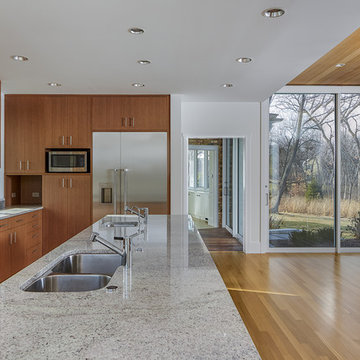
Photographer: Jon Miller Architectural Photography
Custom cabinets and built-in appliances and storage make for a truly fitted look. Glass door upper cabinets mounted in front of windows create a natural glow to uniquely illuminate the space.
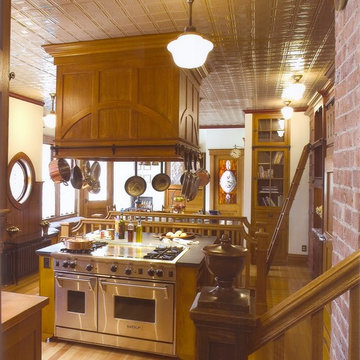
Cette photo montre une cuisine encastrable craftsman en U et bois brun avec un évier de ferme, un placard avec porte à panneau encastré, un plan de travail en calcaire, parquet clair et 2 îlots.
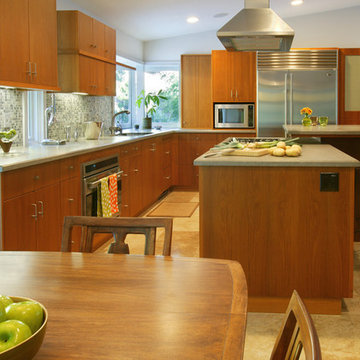
Thoughtfully placed windows provide great task light into a kitchen with ample work surfaces and a functional working triangle. The bar height table cantilevering over the island keeps visitors from getting in the way of the cook.
Aidin Mariscal www.immagineint.com
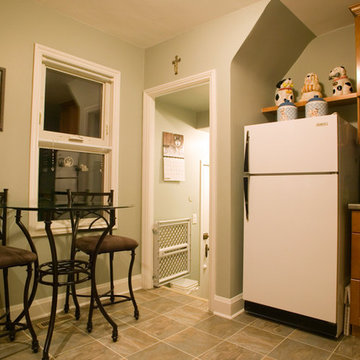
Inspiration pour une petite cuisine américaine linéaire design en bois brun avec un évier 2 bacs, un placard à porte shaker, un électroménager blanc, une péninsule, un plan de travail en calcaire et un sol en carrelage de céramique.
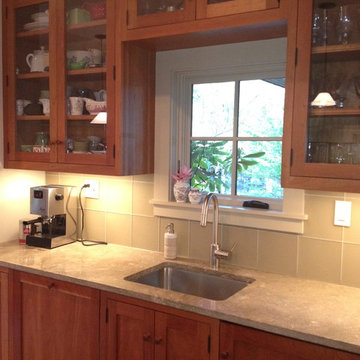
Modern scale with fixtures and materials kept very clean and streamlined add to the overall aesthetic. Open upper cabinets without heavy cornicing help to make the space feel very airy. The natural color scheme (grey/green limestone, green glass tile) keep the feeling of serenity in this kitchen. This is a transitional kitchen, as it uses custom cherry cabinets in a shaker style (traditional) but has modern detailing (glass tile, limestone countertops in seagrass by Walker Zanger, glass front cabinets without mullions, no heavy cornicing or architectural detailing to the cabinetry).
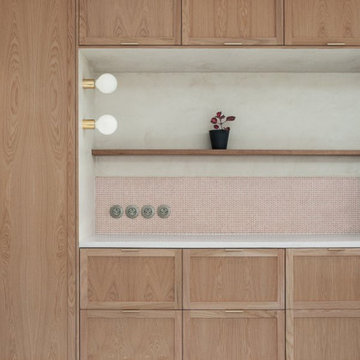
Idées déco pour une cuisine américaine linéaire moderne en bois brun de taille moyenne avec un évier 2 bacs, un placard à porte shaker, un plan de travail en calcaire, une crédence rose, une crédence en carreau de verre, un électroménager noir, sol en béton ciré, îlot, un sol gris et un plan de travail beige.
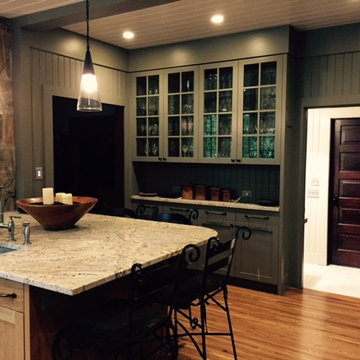
Farm style Wormy Chestnut kitchen cabinet
Cette photo montre une grande cuisine ouverte parallèle nature en bois brun avec un évier de ferme, un placard à porte shaker, un plan de travail en calcaire, un électroménager en acier inoxydable, un sol en bois brun et îlot.
Cette photo montre une grande cuisine ouverte parallèle nature en bois brun avec un évier de ferme, un placard à porte shaker, un plan de travail en calcaire, un électroménager en acier inoxydable, un sol en bois brun et îlot.
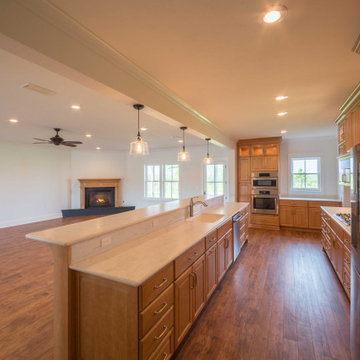
A custom kitchen with mosaic tile backsplash and one light pendants.
Inspiration pour une cuisine ouverte parallèle traditionnelle en bois brun de taille moyenne avec un évier intégré, un placard avec porte à panneau encastré, un plan de travail en calcaire, une crédence blanche, une crédence en mosaïque, un électroménager en acier inoxydable, un sol en bois brun, îlot, un sol marron et un plan de travail blanc.
Inspiration pour une cuisine ouverte parallèle traditionnelle en bois brun de taille moyenne avec un évier intégré, un placard avec porte à panneau encastré, un plan de travail en calcaire, une crédence blanche, une crédence en mosaïque, un électroménager en acier inoxydable, un sol en bois brun, îlot, un sol marron et un plan de travail blanc.
Idées déco de cuisines en bois brun avec un plan de travail en calcaire
9