Idées déco de cuisines en bois brun avec un plan de travail en surface solide
Trier par :
Budget
Trier par:Populaires du jour
141 - 160 sur 6 549 photos
1 sur 3
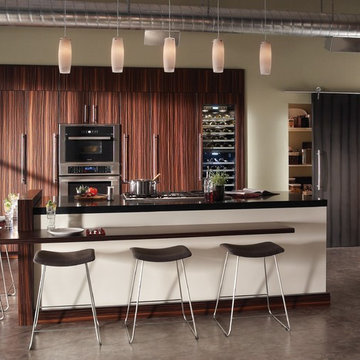
Idée de décoration pour une cuisine design en L et bois brun de taille moyenne avec un placard à porte plane, un plan de travail en surface solide, une crédence rouge, une crédence en brique, un électroménager en acier inoxydable, sol en béton ciré, îlot et un sol gris.
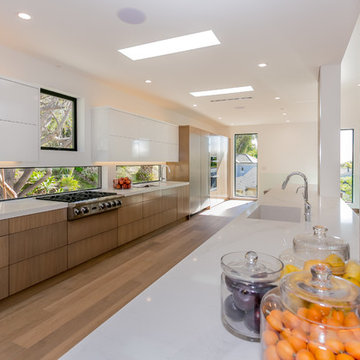
Linda Kasian Photography
Idées déco pour une très grande cuisine américaine parallèle contemporaine en bois brun avec un évier encastré, un placard à porte plane, un plan de travail en surface solide, une crédence métallisée, une crédence en carreau de porcelaine, un électroménager en acier inoxydable, un sol en bois brun et îlot.
Idées déco pour une très grande cuisine américaine parallèle contemporaine en bois brun avec un évier encastré, un placard à porte plane, un plan de travail en surface solide, une crédence métallisée, une crédence en carreau de porcelaine, un électroménager en acier inoxydable, un sol en bois brun et îlot.
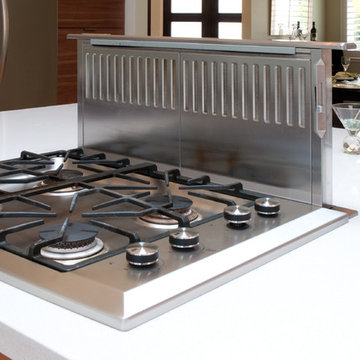
The space surrounding the island in this kitchen remodel is very open, and to maintain this, we choose a retractable downdraft range that is hidden in the island. When cooking, the homeowner can pull out the range and vent out the kitchen, but during dining or casual food preparation, this range remains hidden within the island.
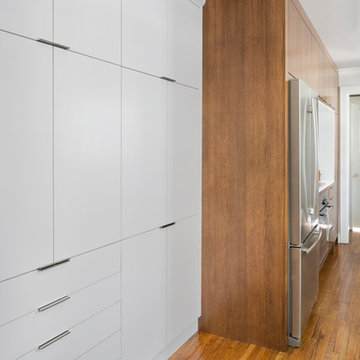
Bob Greenspan
Idée de décoration pour une petite arrière-cuisine parallèle minimaliste en bois brun avec aucun îlot, un placard à porte plane, un plan de travail en surface solide, une crédence blanche, un électroménager en acier inoxydable, un évier encastré et parquet clair.
Idée de décoration pour une petite arrière-cuisine parallèle minimaliste en bois brun avec aucun îlot, un placard à porte plane, un plan de travail en surface solide, une crédence blanche, un électroménager en acier inoxydable, un évier encastré et parquet clair.
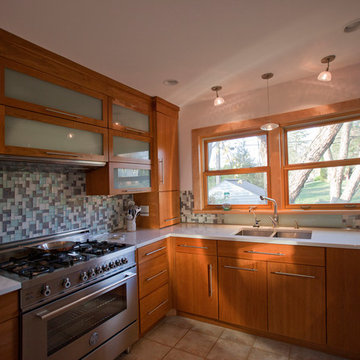
Cette photo montre une grande cuisine tendance en U et bois brun fermée avec un évier 2 bacs, un placard à porte plane, une crédence multicolore, une crédence en carreau de verre, un électroménager en acier inoxydable, un plan de travail en surface solide, un sol en carrelage de céramique, aucun îlot, un sol beige et fenêtre au-dessus de l'évier.
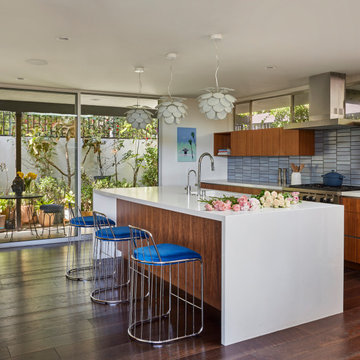
Kitchen with garden patio / outdoor dining.
Heath Ceramics tile at backsplash (random mixture of 2x9 and 3x9 tiles in G40 - Frost - tile glaze color
island countertop with waterfall is made of Caesarstone in “Ice Snow” color
All cabinetry is custom made by the contractor in American Black Walnut
Island counter stools are “Bride’s Veil” by Phase Design in polished chrome and blue
Discoco Pendant lights in white by Marset
the Theme Building at LAX painting by unknown
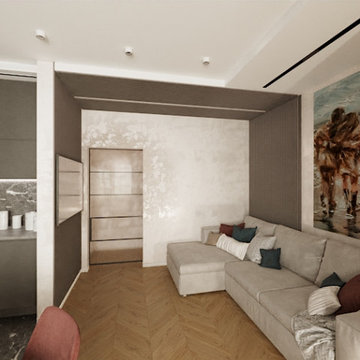
Минималистичный стиль! Максимальная вместимость!
Exemple d'une cuisine ouverte tendance en U et bois brun de taille moyenne avec un évier intégré, un placard à porte plane, un plan de travail en surface solide, une crédence grise, une crédence en quartz modifié, un électroménager en acier inoxydable, parquet clair, un sol marron et un plan de travail gris.
Exemple d'une cuisine ouverte tendance en U et bois brun de taille moyenne avec un évier intégré, un placard à porte plane, un plan de travail en surface solide, une crédence grise, une crédence en quartz modifié, un électroménager en acier inoxydable, parquet clair, un sol marron et un plan de travail gris.
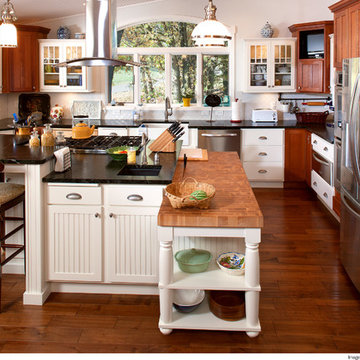
Cette image montre une cuisine ouverte traditionnelle en L et bois brun de taille moyenne avec un évier de ferme, un placard à porte shaker, un plan de travail en surface solide, une crédence blanche, une crédence en carreau de porcelaine, un électroménager en acier inoxydable, parquet foncé, îlot, un sol marron et plan de travail noir.
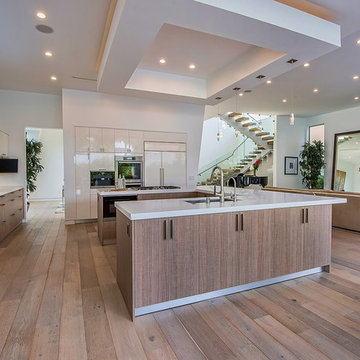
Cette photo montre une cuisine ouverte moderne en L et bois brun de taille moyenne avec un évier encastré, un placard à porte plane, un plan de travail en surface solide, un électroménager en acier inoxydable, un sol en bois brun, îlot, un sol beige, une crédence verte et une crédence en carreau de porcelaine.
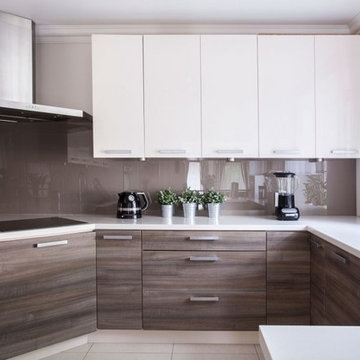
Cette image montre une cuisine design en U et bois brun de taille moyenne avec un placard à porte plane, une crédence marron, un évier encastré, un plan de travail en surface solide, une crédence en feuille de verre, une péninsule et un sol beige.
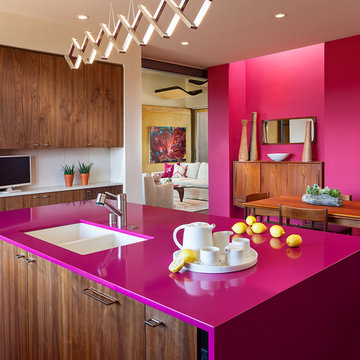
Wendy McEahern
Réalisation d'une cuisine américaine design en bois brun et U de taille moyenne avec un évier 2 bacs, un placard à porte plane, un plan de travail en surface solide, une crédence blanche, une crédence en carreau de porcelaine, îlot, un électroménager en acier inoxydable et un plan de travail rose.
Réalisation d'une cuisine américaine design en bois brun et U de taille moyenne avec un évier 2 bacs, un placard à porte plane, un plan de travail en surface solide, une crédence blanche, une crédence en carreau de porcelaine, îlot, un électroménager en acier inoxydable et un plan de travail rose.
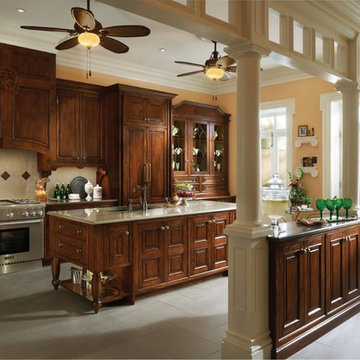
European inspired kitchen design is known to have an open kitchen space, to provide extra space for food preparation and storage. Classic farm-style sinks are also a stylish element often featured in Victorian kitchens. Furniture is often antique or antique-looking, to match the casual but still Old-World feel.
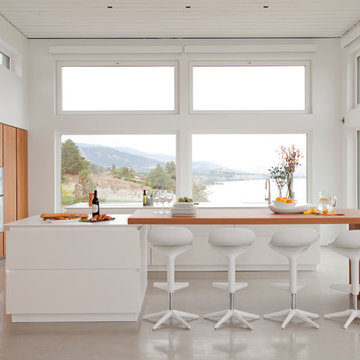
Janis Nicolay
Idée de décoration pour une grande cuisine ouverte linéaire design en bois brun avec un placard à porte plane, 2 îlots, un évier encastré, un plan de travail en surface solide, un électroménager en acier inoxydable, sol en béton ciré et un sol gris.
Idée de décoration pour une grande cuisine ouverte linéaire design en bois brun avec un placard à porte plane, 2 îlots, un évier encastré, un plan de travail en surface solide, un électroménager en acier inoxydable, sol en béton ciré et un sol gris.

Exemple d'une cuisine américaine rétro en L et bois brun de taille moyenne avec un évier de ferme, un placard à porte plane, une crédence verte, une crédence en céramique, un électroménager en acier inoxydable, îlot, un plan de travail en surface solide, un sol en vinyl et un sol marron.
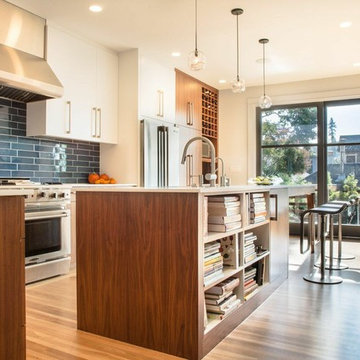
the project included a second floor addition and complete renovation of the first floor of an existing home. the kitchen was completely renovated and opened up to both the dining room on one side and to the exterior deck on the other, while a second floor addition provides 3 bedrooms, a kids bath, a master bath and walk-in closet , and laundry.
peter hess photography
adam rouse photograhpy
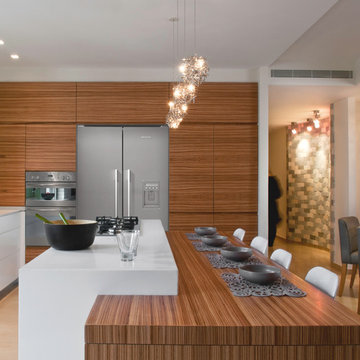
Asaf Kliger
Exemple d'une cuisine américaine moderne en bois brun avec un plan de travail en surface solide, un électroménager en acier inoxydable et un placard à porte plane.
Exemple d'une cuisine américaine moderne en bois brun avec un plan de travail en surface solide, un électroménager en acier inoxydable et un placard à porte plane.
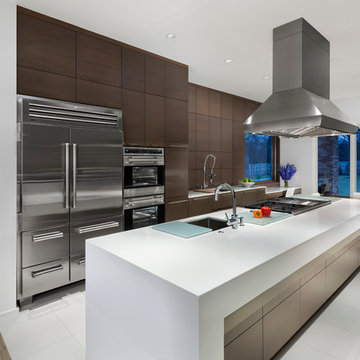
This kitchen was designed utilizing the length and height of the space. While maintaining a truly functional working area. The emphases on a family kitchen as well as an entertainment area were achieved by keeping the functional components of the kitchen on one side while being able to socialize at an arms-length on the other. No one was to be made to feel left-out, with the island that eventual becomes a projected table to the workstation. Stainless steel was chosen to emphasize the gorgeousness and caliber of the appliances. Custom walnut cabinets accompanied by large format porcelain tile, and quartz counter-tops tie the space together. Hardware placement again reinforces clean lines of the kitchen.
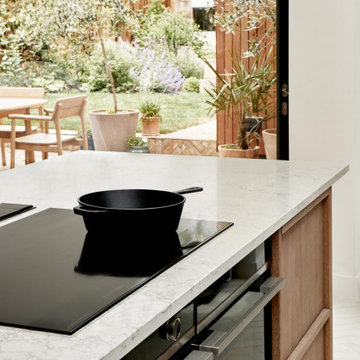
Induction hob and oven on the large island.
Idées déco pour une grande cuisine ouverte moderne en bois brun avec un évier posé, un placard avec porte à panneau encastré, un plan de travail en surface solide, une crédence noire, un électroménager en acier inoxydable, un sol en bois brun, îlot, un sol marron et plan de travail noir.
Idées déco pour une grande cuisine ouverte moderne en bois brun avec un évier posé, un placard avec porte à panneau encastré, un plan de travail en surface solide, une crédence noire, un électroménager en acier inoxydable, un sol en bois brun, îlot, un sol marron et plan de travail noir.
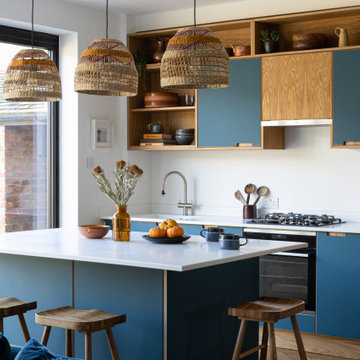
This compact kitchen packs a mega punch. With wall cabinets all the way up to the ceiling and a clever walk in pantry there is no shortage on space in this modest kitchen. The deep blue and Oak doors look amazing with a clean crisp white Corian work top.
MATERIALS- Oak veneer on birch ply doors / Petrol blue laminate on birch ply / Corianders work top
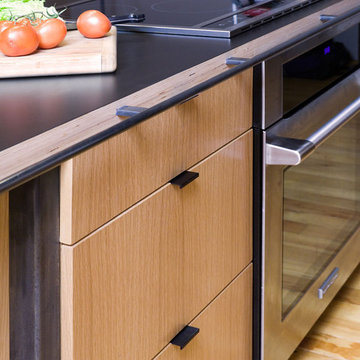
Architect: Carol Sundstrom, AIA
Contractor: Thomas Jacobson Construction, Inc.
Photography: © Dale Lang
Cette image montre une grande cuisine américaine encastrable minimaliste en L et bois brun avec un évier de ferme, un placard à porte plane, un plan de travail en surface solide, une crédence beige, parquet clair et îlot.
Cette image montre une grande cuisine américaine encastrable minimaliste en L et bois brun avec un évier de ferme, un placard à porte plane, un plan de travail en surface solide, une crédence beige, parquet clair et îlot.
Idées déco de cuisines en bois brun avec un plan de travail en surface solide
8