Idées déco de cuisines en bois brun avec un plan de travail jaune
Trier par :
Budget
Trier par:Populaires du jour
61 - 80 sur 122 photos
1 sur 3
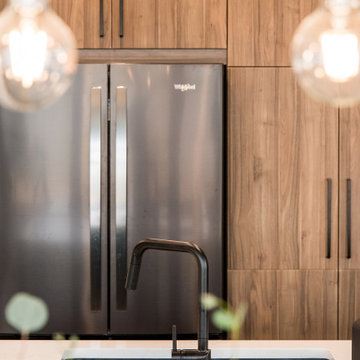
The tired and dated kitchen did not relay who the young homeowners really are. Laminate counter tops with very sharp corners were a hazard. the function and layout made for less than desriable circulation. The clients wanted a kitchen with an island; something that they were told wasn't room for. Solution- a complete kitchen gut and design a new layout that worked for this young couple. The soft corners of the pill shaped custom island and custom hood vent mimic the existing arches in the home.
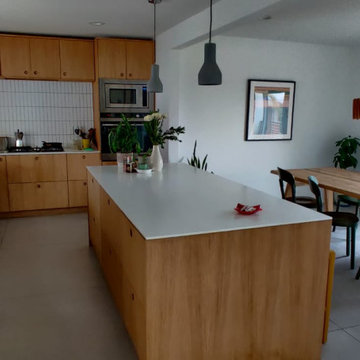
We remodeled he entire home for this client, kitchen, two bathrooms and flooring through out the whole house, we also painted all of the interior. Kitchen included new cabinets, appliances, and countertops. Bathrooms included new flooring, walking showers and new vanities.
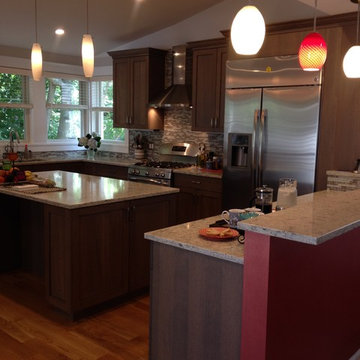
Aménagement d'une cuisine américaine classique en U et bois brun de taille moyenne avec un évier encastré, un placard avec porte à panneau encastré, un plan de travail en quartz modifié, une crédence multicolore, une crédence en carreau de verre, un électroménager en acier inoxydable, un sol en bois brun, îlot et un plan de travail jaune.
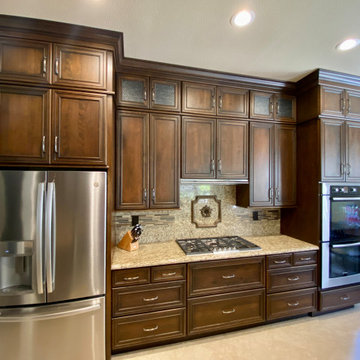
Elegant traditional style home with some old world and Italian touches and materials and warm inviting tones.
Cette photo montre une grande cuisine ouverte chic en U et bois brun avec un évier encastré, un placard avec porte à panneau surélevé, un plan de travail en granite, une crédence jaune, une crédence en granite, un électroménager en acier inoxydable, un sol en carrelage de porcelaine, une péninsule, un sol beige et un plan de travail jaune.
Cette photo montre une grande cuisine ouverte chic en U et bois brun avec un évier encastré, un placard avec porte à panneau surélevé, un plan de travail en granite, une crédence jaune, une crédence en granite, un électroménager en acier inoxydable, un sol en carrelage de porcelaine, une péninsule, un sol beige et un plan de travail jaune.
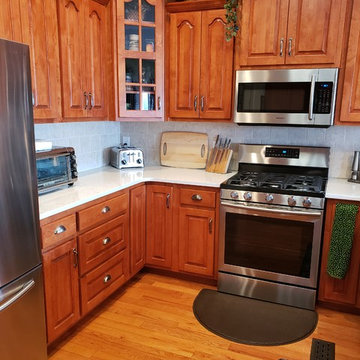
Silestone Blanco Orion 3cm Installed in existing kitchen
Exemple d'une cuisine américaine chic en U et bois brun de taille moyenne avec un évier encastré, un placard avec porte à panneau surélevé, un plan de travail en quartz, une crédence blanche, une crédence en carreau de porcelaine, un électroménager en acier inoxydable, parquet clair, une péninsule, un sol marron et un plan de travail jaune.
Exemple d'une cuisine américaine chic en U et bois brun de taille moyenne avec un évier encastré, un placard avec porte à panneau surélevé, un plan de travail en quartz, une crédence blanche, une crédence en carreau de porcelaine, un électroménager en acier inoxydable, parquet clair, une péninsule, un sol marron et un plan de travail jaune.
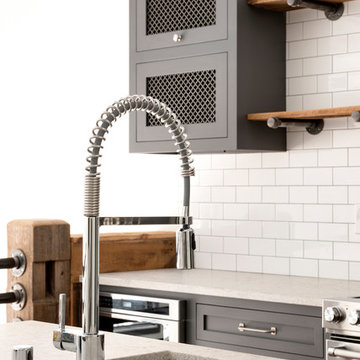
Inspiration pour une cuisine américaine urbaine en bois brun avec un placard sans porte, une crédence blanche, un électroménager en acier inoxydable, îlot, un sol marron et un plan de travail jaune.
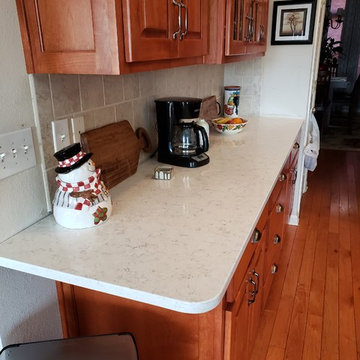
Silestone Blanco Orion 3cm Installed in existing kitchen
Réalisation d'une cuisine américaine tradition en U et bois brun de taille moyenne avec un évier encastré, un placard avec porte à panneau surélevé, un plan de travail en quartz, une crédence blanche, une crédence en carreau de porcelaine, un électroménager en acier inoxydable, parquet clair, une péninsule, un sol marron et un plan de travail jaune.
Réalisation d'une cuisine américaine tradition en U et bois brun de taille moyenne avec un évier encastré, un placard avec porte à panneau surélevé, un plan de travail en quartz, une crédence blanche, une crédence en carreau de porcelaine, un électroménager en acier inoxydable, parquet clair, une péninsule, un sol marron et un plan de travail jaune.
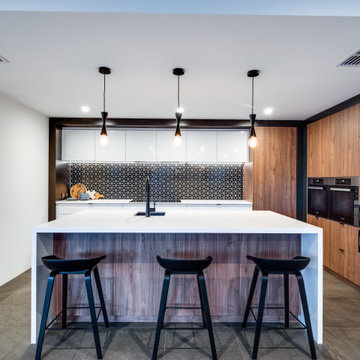
Cette photo montre une cuisine américaine moderne en bois brun de taille moyenne avec un évier encastré, un plan de travail en quartz modifié, une crédence noire, une crédence en mosaïque, un électroménager noir, un sol en carrelage de porcelaine, îlot, un sol gris et un plan de travail jaune.
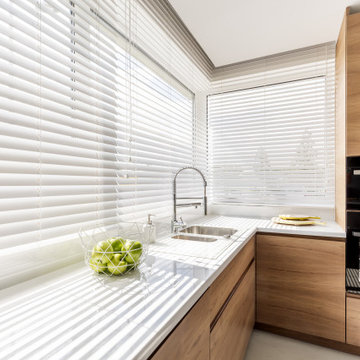
Cette image montre une cuisine vintage en bois brun avec un évier 2 bacs, un placard à porte plane, un plan de travail en surface solide, un électroménager noir, sol en stratifié et un plan de travail jaune.
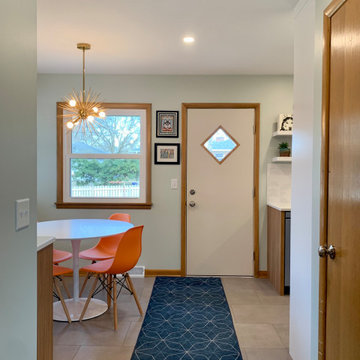
Exemple d'une petite cuisine américaine rétro en U et bois brun avec un évier encastré, un placard à porte plane, un plan de travail en quartz modifié, une crédence blanche, une crédence en céramique, un électroménager en acier inoxydable, un sol en vinyl, aucun îlot, un sol gris et un plan de travail jaune.
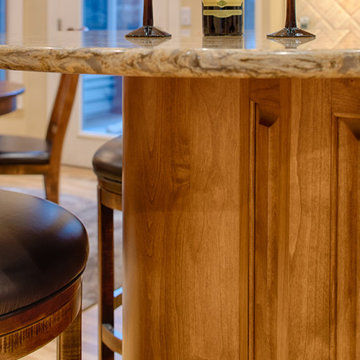
Cette photo montre une grande cuisine américaine chic en L et bois brun avec un évier encastré, un placard avec porte à panneau surélevé, un plan de travail en granite, une crédence beige, une crédence en carrelage de pierre, un électroménager en acier inoxydable, parquet clair, îlot, un sol marron et un plan de travail jaune.
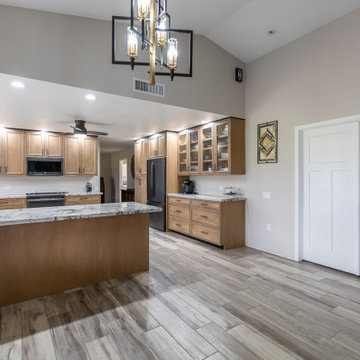
Removed walls between kitchen and living, removed soffited ductwork, cut down high bar wall, relocated master bedroom doorway, installed new HVAC felt ductwork with new returns, installed new 3 panel Craftsman doors & 366 4 1/4" FJP base throughout, and complete repaint.
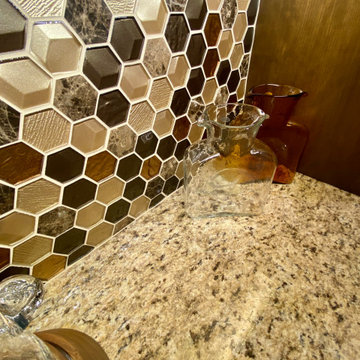
Elegant traditional style home with some old world and Italian touches and materials and warm inviting tones.
Cette image montre une grande cuisine ouverte traditionnelle en U et bois brun avec un évier encastré, un placard avec porte à panneau surélevé, un plan de travail en granite, une crédence jaune, une crédence en granite, un électroménager en acier inoxydable, un sol en carrelage de porcelaine, une péninsule, un sol beige et un plan de travail jaune.
Cette image montre une grande cuisine ouverte traditionnelle en U et bois brun avec un évier encastré, un placard avec porte à panneau surélevé, un plan de travail en granite, une crédence jaune, une crédence en granite, un électroménager en acier inoxydable, un sol en carrelage de porcelaine, une péninsule, un sol beige et un plan de travail jaune.
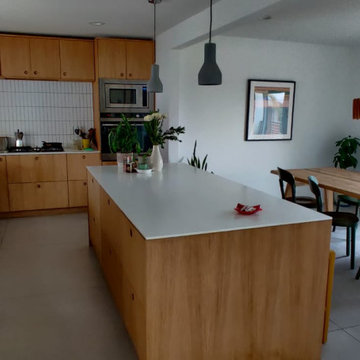
We remodeled he entire home for this client, kitchen, two bathrooms and flooring through out the whole house, we also painted all of the interior. Kitchen included new cabinets, appliances, and countertops. Bathrooms included new flooring, walking showers and new vanities.
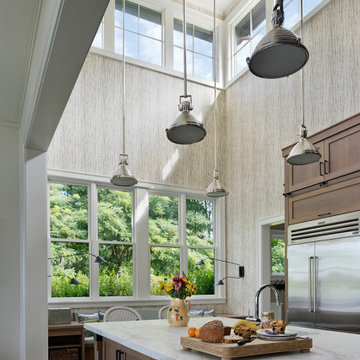
Idées déco pour une grande cuisine américaine parallèle bord de mer en bois brun avec un placard avec porte à panneau encastré, un plan de travail en granite, un électroménager en acier inoxydable, parquet foncé, îlot, un sol marron, un plan de travail jaune et un plafond voûté.
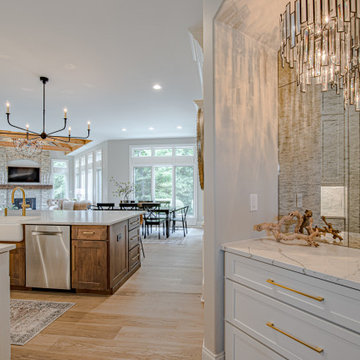
Aménagement d'une grande cuisine américaine moderne en L et bois brun avec un évier de ferme, un placard à porte plane, un plan de travail en quartz modifié, une crédence blanche, une crédence en céramique, un électroménager en acier inoxydable, parquet clair, îlot et un plan de travail jaune.
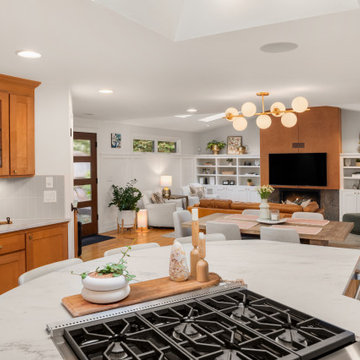
Embrace the harmony of nature and design in this mid-century modern oasis nestled among the trees. From the warmth of natural wood to the elegance of brass and quartzite accents, every detail invites you to experience the beauty of blending indoors with the serenity of the outdoors.
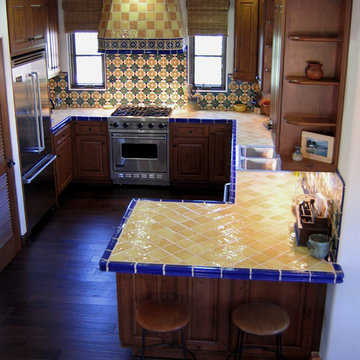
Design Consultant Jeff Doubét is the author of Creating Spanish Style Homes: Before & After – Techniques – Designs – Insights. The 240 page “Design Consultation in a Book” is now available. Please visit SantaBarbaraHomeDesigner.com for more info.
Jeff Doubét specializes in Santa Barbara style home and landscape designs. To learn more info about the variety of custom design services I offer, please visit SantaBarbaraHomeDesigner.com
Jeff Doubét is the Founder of Santa Barbara Home Design - a design studio based in Santa Barbara, California USA.
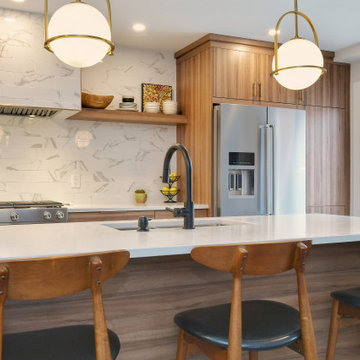
Aménagement d'une cuisine américaine scandinave en L et bois brun de taille moyenne avec un évier encastré, un placard à porte plane, un plan de travail en quartz modifié, une crédence multicolore, une crédence en carreau de porcelaine, un électroménager en acier inoxydable, un sol en carrelage de porcelaine, îlot, un sol gris et un plan de travail jaune.

Réalisation d'une petite cuisine parallèle tradition en bois brun fermée avec un évier encastré, un placard à porte shaker, un plan de travail en quartz modifié, une crédence blanche, une crédence en carrelage métro, un électroménager en acier inoxydable, un sol en marbre, aucun îlot, un sol gris, un plan de travail jaune et papier peint.
Idées déco de cuisines en bois brun avec un plan de travail jaune
4