Idées déco de cuisines en bois brun avec un plan de travail multicolore
Trier par :
Budget
Trier par:Populaires du jour
161 - 180 sur 3 773 photos
1 sur 3
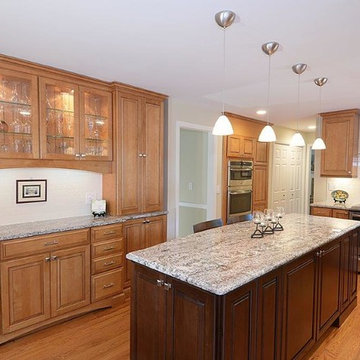
Aménagement d'une grande cuisine américaine classique en U et bois brun avec un évier 1 bac, un placard avec porte à panneau surélevé, un électroménager en acier inoxydable, un sol en bois brun, îlot, un sol marron, un plan de travail multicolore, un plan de travail en granite, une crédence en carrelage métro et une crédence blanche.

Designing a new staircase to connect all three levels freed up space for this kitchen. Before, my client had to squeeze through a narrow opening in the corner of the kitchen to access an equally narrow stair to the basement. In the process of evaluating the space we discovered there was no foundation under the kitchen walls! Noticing that the entry to their home was little used--everyone came right in to the kitchen--gave me the idea that we could connect the kitchen to the entry and convert it into a pantry! Hence, the white painted brick--that wall was formerly an exterior wall.
William Feemster
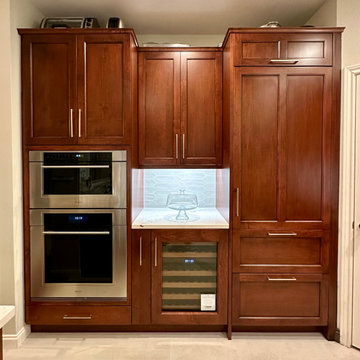
Aside from all the storage space, this area houses the Wolf microwave, Wolf convection oven, Sub-Zero wine storage unit (with wood door overlay), and a 30" Sub-Zero refrigerator / freezer with wood door overlays, concealing it nicely within the cabinetry. The microwave and oven are flush-mounted within the face of the cabinetry (zoom in for details).
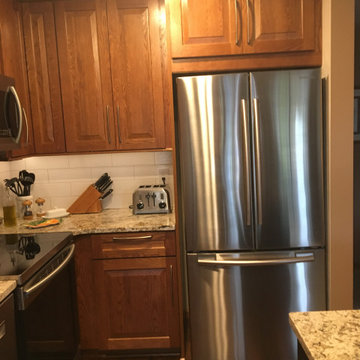
Our client wanted a new kitchen that blended with her existing door and trim. We went with a traditional shape
Idée de décoration pour une petite cuisine américaine tradition en L et bois brun avec un évier encastré, un placard avec porte à panneau surélevé, un plan de travail en granite, une crédence blanche, une crédence en céramique, un électroménager en acier inoxydable, sol en stratifié, îlot et un plan de travail multicolore.
Idée de décoration pour une petite cuisine américaine tradition en L et bois brun avec un évier encastré, un placard avec porte à panneau surélevé, un plan de travail en granite, une crédence blanche, une crédence en céramique, un électroménager en acier inoxydable, sol en stratifié, îlot et un plan de travail multicolore.

Idée de décoration pour une cuisine chalet en U et bois brun avec un évier encastré, une crédence beige, un électroménager en acier inoxydable, îlot, un sol marron, un plan de travail multicolore et fenêtre au-dessus de l'évier.
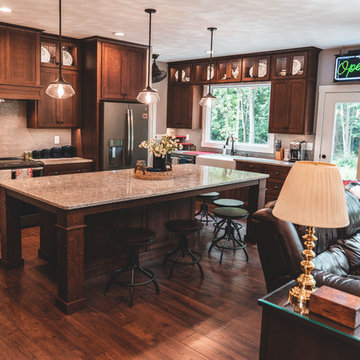
Stunning cabinetry display for an incredible art glass collection. Made from quarter sawn oak, Lustig Cabinets designed & built this floor to ceiling cabinetry with display in mind. Shaker styling & beadboard back interiors create the perfect setting for each color display.
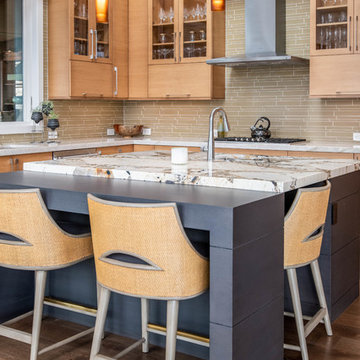
Stellar views and natural light embrace this Reynold's Mountain home throughout. Anigre wood in three custom colors create art in the form of simple, slab doors in both the kitchen and bar areas. The tall peninsula of cabinetry defines the kitchen and adjacent hall, while the stone and wood island serves as the centerpiece extraordinaire. Both trendy and timeless, this kitchen exudes the best of what is new with traditional functionality in every way.
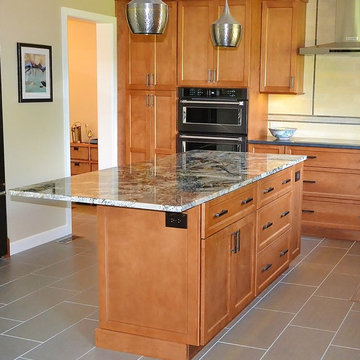
Warm and inviting kitchen remodel. This kitchen was remodeled from the ground up. All new 12x24 tile flooring in Rivergrass Papyrus was installed throughout the kitchen, foyer, powder room, and utility room. The new large format tile and linear set coordinates well with the clean lines of the cabinetry. Using Fieldstone Cabinetry in the Commerce door in Maple wood with Carmel stained finish gives the kitchen a sleek look in a warm timeless tone. The center island with stunning granite stands out against the darker perimeter tops. The new stainless steel appliances and hood continue the clean sleek look.
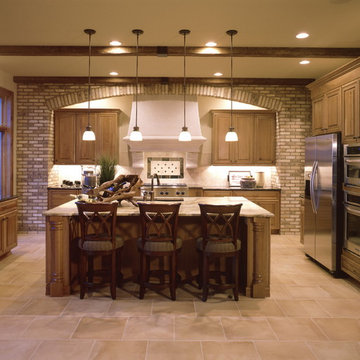
This open kitchen was designed as the hub of the house and connected to the double sided fireplace hearth room shown previously. Photo by Jeffrey Beebe

Designed by Terri Sears
Photography by Steven Long
Idées déco pour une grande cuisine craftsman en L et bois brun avec un évier de ferme, un placard à porte shaker, un plan de travail en granite, une crédence grise, une crédence en carreau briquette, un électroménager en acier inoxydable, un sol en bois brun, îlot, un sol marron et un plan de travail multicolore.
Idées déco pour une grande cuisine craftsman en L et bois brun avec un évier de ferme, un placard à porte shaker, un plan de travail en granite, une crédence grise, une crédence en carreau briquette, un électroménager en acier inoxydable, un sol en bois brun, îlot, un sol marron et un plan de travail multicolore.
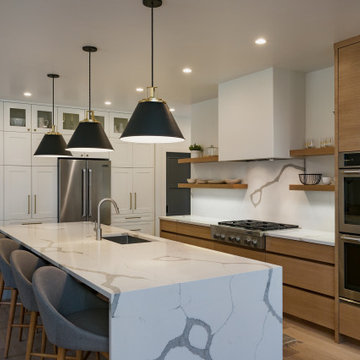
Inspiration pour une cuisine ouverte traditionnelle en U et bois brun avec un évier encastré, un placard à porte plane, une crédence multicolore, un électroménager en acier inoxydable, un sol en bois brun, îlot, un sol marron et un plan de travail multicolore.

Idée de décoration pour une cuisine ouverte encastrable chalet en L et bois brun de taille moyenne avec un évier de ferme, un plan de travail en granite, un sol en bois brun, une péninsule, un sol marron et un plan de travail multicolore.

When a client tells us they’re a mid-century collector and long for a kitchen design unlike any other we are only too happy to oblige. This kitchen is saturated in mid-century charm and its custom features make it difficult to pin-point our favorite aspect!
Cabinetry
We had the pleasure of partnering with one of our favorite Denver cabinet shops to make our walnut dreams come true! We were able to include a multitude of custom features in this kitchen including frosted glass doors in the island, open cubbies, a hidden cutting board, and great interior cabinet storage. But what really catapults these kitchen cabinets to the next level is the eye-popping angled wall cabinets with sliding doors, a true throwback to the magic of the mid-century kitchen. Streamline brushed brass cabinetry pulls provided the perfect lux accent against the handsome walnut finish of the slab cabinetry doors.
Tile
Amidst all the warm clean lines of this mid-century kitchen we wanted to add a splash of color and pattern, and a funky backsplash tile did the trick! We utilized a handmade yellow picket tile with a high variation to give us a bit of depth; and incorporated randomly placed white accent tiles for added interest and to compliment the white sliding doors of the angled cabinets, helping to bring all the materials together.
Counter
We utilized a quartz along the counter tops that merged lighter tones with the warm tones of the cabinetry. The custom integrated drain board (in a starburst pattern of course) means they won’t have to clutter their island with a large drying rack. As an added bonus, the cooktop is recessed into the counter, to create an installation flush with the counter surface.
Stair Rail
Not wanting to miss an opportunity to add a touch of geometric fun to this home, we designed a custom steel handrail. The zig-zag design plays well with the angles of the picket tiles and the black finish ties in beautifully with the black metal accents in the kitchen.
Lighting
We removed the original florescent light box from this kitchen and replaced it with clean recessed lights with accents of recessed undercabinet lighting and a terrifically vintage fixture over the island that pulls together the black and brushed brass metal finishes throughout the space.
This kitchen has transformed into a strikingly unique space creating the perfect home for our client’s mid-century treasures.
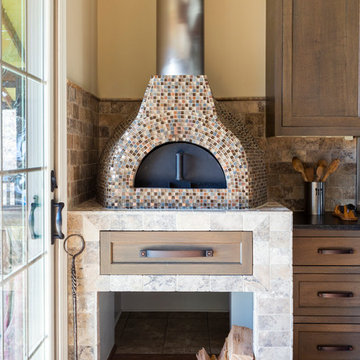
Photo by Jim Schmid Photography
Idées déco pour une cuisine américaine campagne en bois brun de taille moyenne avec un évier de ferme, un placard à porte plane, plan de travail en marbre, une crédence en céramique, un électroménager en acier inoxydable, un sol en bois brun, îlot et un plan de travail multicolore.
Idées déco pour une cuisine américaine campagne en bois brun de taille moyenne avec un évier de ferme, un placard à porte plane, plan de travail en marbre, une crédence en céramique, un électroménager en acier inoxydable, un sol en bois brun, îlot et un plan de travail multicolore.
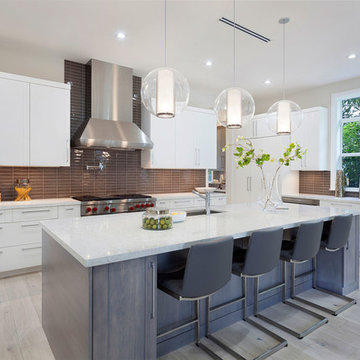
Kitchen Detail
Cette image montre une cuisine ouverte design en L et bois brun de taille moyenne avec un évier encastré, un placard à porte plane, un plan de travail en quartz, une crédence en carrelage métro, un électroménager en acier inoxydable, parquet clair, îlot, un sol beige, un plan de travail multicolore et une crédence marron.
Cette image montre une cuisine ouverte design en L et bois brun de taille moyenne avec un évier encastré, un placard à porte plane, un plan de travail en quartz, une crédence en carrelage métro, un électroménager en acier inoxydable, parquet clair, îlot, un sol beige, un plan de travail multicolore et une crédence marron.
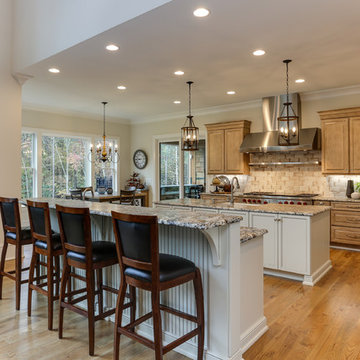
Photos by: Tad Davis
Idée de décoration pour une grande cuisine ouverte tradition en bois brun avec un évier de ferme, un placard avec porte à panneau surélevé, un plan de travail en granite, un électroménager en acier inoxydable, un sol en bois brun, 2 îlots, un plan de travail multicolore et une crédence multicolore.
Idée de décoration pour une grande cuisine ouverte tradition en bois brun avec un évier de ferme, un placard avec porte à panneau surélevé, un plan de travail en granite, un électroménager en acier inoxydable, un sol en bois brun, 2 îlots, un plan de travail multicolore et une crédence multicolore.
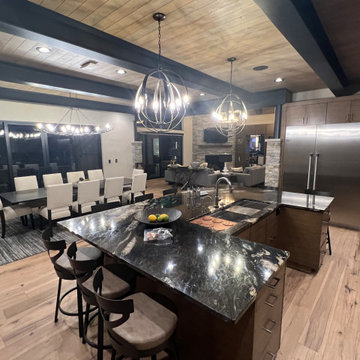
Kitchen, Dining and Great rooms.
Cette photo montre une très grande cuisine américaine moderne en L et bois brun avec un évier encastré, un placard à porte plane, un plan de travail en granite, une crédence multicolore, une crédence en granite, un électroménager en acier inoxydable, un sol en bois brun, îlot, un sol marron, un plan de travail multicolore et poutres apparentes.
Cette photo montre une très grande cuisine américaine moderne en L et bois brun avec un évier encastré, un placard à porte plane, un plan de travail en granite, une crédence multicolore, une crédence en granite, un électroménager en acier inoxydable, un sol en bois brun, îlot, un sol marron, un plan de travail multicolore et poutres apparentes.
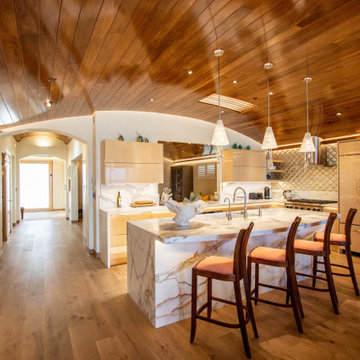
Idées déco pour une cuisine ouverte bord de mer en L et bois brun avec un évier encastré, un placard à porte plane, un électroménager en acier inoxydable, un sol en bois brun, îlot, un plan de travail multicolore et un plafond en bois.
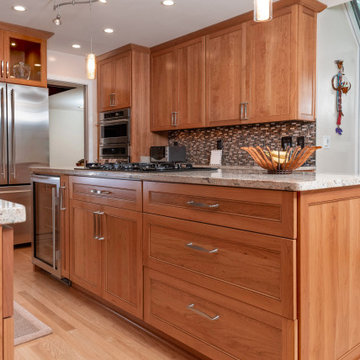
This kitchen was refaced in natural cherry wood with a caramel glaze. Cabinets with internal lighting, glass doors and shelves allow their contents to be on display. New cabinets were added, and seven rollouts were installed to dramatically increase storage. The laundry room cabinets were also updated and expanded with laminate Shaker doors, rollouts and new cabinetry.
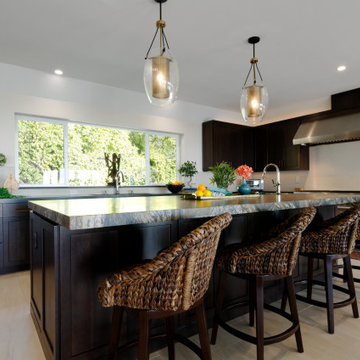
This extravagant design was inspired by the clients’ love for Bali where they went for their honeymoon. The ambience of this cliff top property is purposely designed with pure living comfort in mind while it is also a perfect sanctuary for entertaining a large party. The luxurious kitchen has amenities that reign in harmony with contemporary Balinese decor, and it flows into the open stylish dining area. Dynamic traditional Balinese ceiling juxtaposes complement the great entertaining room that already has a highly decorative full-size bar, compelling wall bar table, and beautiful custom window frames. Various vintage furniture styles are incorporated throughout to represent the rich Balinese cultural heritage ranging from the primitive folk style to the Dutch Colonial and the Chinese styles.
Idées déco de cuisines en bois brun avec un plan de travail multicolore
9