Idées déco de cuisines en bois brun avec un plan de travail vert
Trier par :
Budget
Trier par:Populaires du jour
61 - 80 sur 599 photos
1 sur 3
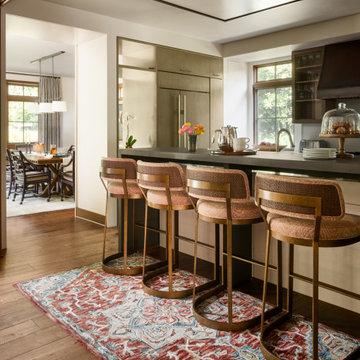
Bon Appétit
This gorgeous custom Prairie Modern-Style home boasts the beautiful architectural details of the 1920s era but with the modern sustainability at the forefront of its design!
This is a true cook’s kitchen with everything you need! Our custom @ecodomo luxury commercial leather waterfall counter blends in with the surrounding wooden cabinetry.
A custom @loloirugs helps to define the space with gorgeous metal and rattan @palecek bar stools in a Tigris henna @fabricut print makes this the perfect breakfast and evening hangout!
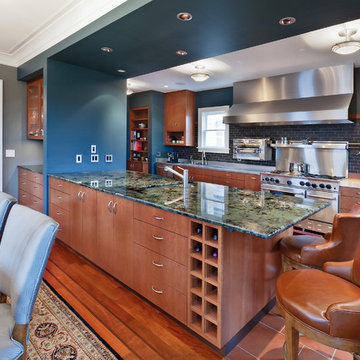
Christopher Nelson photos
Réalisation d'une cuisine américaine design en U et bois brun avec un placard à porte plane, plan de travail en marbre, une crédence noire, une crédence en céramique, un électroménager en acier inoxydable et un plan de travail vert.
Réalisation d'une cuisine américaine design en U et bois brun avec un placard à porte plane, plan de travail en marbre, une crédence noire, une crédence en céramique, un électroménager en acier inoxydable et un plan de travail vert.

Idée de décoration pour une cuisine américaine parallèle design en bois brun de taille moyenne avec un évier encastré, un placard à porte plane, une crédence métallisée, un électroménager en acier inoxydable, une crédence en mosaïque, un plan de travail en granite, parquet foncé, îlot, un sol marron et un plan de travail vert.
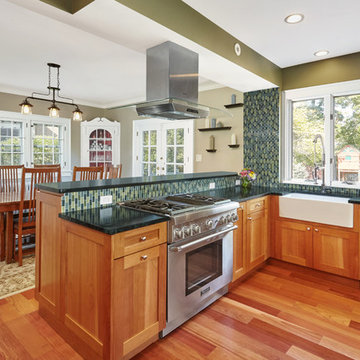
©Amy Braswell
Cette photo montre une cuisine américaine craftsman en bois brun avec un évier de ferme, un placard à porte shaker, une crédence verte, une crédence en mosaïque, un électroménager en acier inoxydable, un sol en bois brun, un sol marron et un plan de travail vert.
Cette photo montre une cuisine américaine craftsman en bois brun avec un évier de ferme, un placard à porte shaker, une crédence verte, une crédence en mosaïque, un électroménager en acier inoxydable, un sol en bois brun, un sol marron et un plan de travail vert.

A cooks kitchen for a health-focused couple who wanted a calm-Zen feel to the space. Two sinks, steamer insert in the countertop, induction cooktop, double oven, foot activated trash drawer and faucet for cleanliness.
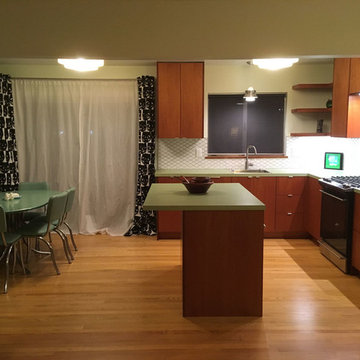
Opting to do the remodel themselves, the couple paired IKEA SEKTION cabinetry hardware with Mahogany Slab Cabinet Door/Drawer Fronts and Side Panels from Semihandmade and accented by IKEA BLANKETT aluminum handles. “The appeal for us with IKEA cabinetry was the modularity and cost. There’s so many combination options and we could install them ourselves,” she describes. They also chose IKEA’s FÖRBÄTTRA (now IRSTA) and STRÖMLINJE cabinet lighting system to highlight the IKEA NUTID slide-in range with gas cooktop and custom laminate countertops from Wilsonart, which feature a unique green color called Sprout. “We also did a white ceramic teardrop tile backsplash with silver sparkle grout,” she says.
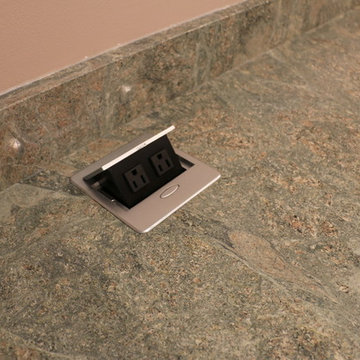
after photo
Installation by HORIZON INTERIORS LLC
Inspiration pour une cuisine américaine traditionnelle en L et bois brun de taille moyenne avec un évier 1 bac, un placard à porte shaker, un plan de travail en granite, une crédence beige, une crédence en travertin, un électroménager en acier inoxydable, un sol en vinyl, îlot, un sol marron et un plan de travail vert.
Inspiration pour une cuisine américaine traditionnelle en L et bois brun de taille moyenne avec un évier 1 bac, un placard à porte shaker, un plan de travail en granite, une crédence beige, une crédence en travertin, un électroménager en acier inoxydable, un sol en vinyl, îlot, un sol marron et un plan de travail vert.
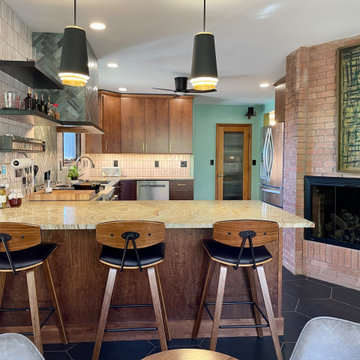
A Davenport Quad Cities kitchen get remodeled featuring Mid Century Modern style lighting, Koch Birch slab Liberty cabinets in the Chestnut stain, unique pattern natural stone countertops, black hex tile floors, and white and green tiled backsplash. Kitchen remodeled start to finish by Village Home Stores.
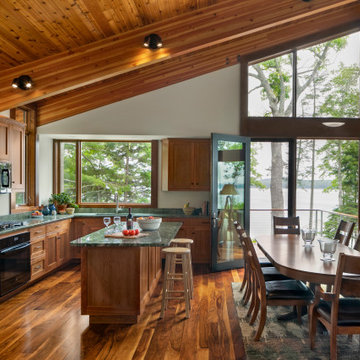
Headland is a NextHouse, situated to take advantage of the site’s panoramic ocean views while still providing privacy from the neighboring property. The home’s solar orientation provides passive solar heat gains in the winter while the home’s deep overhangs provide shade for the large glass windows in the summer. The mono-pitch roof was strategically designed to slope up towards the ocean to maximize daylight and the views.
The exposed post and beam construction allows for clear, open spaces throughout the home, but also embraces a connection with the land to invite the outside in. The aluminum clad windows, fiber cement siding and cedar trim facilitate lower maintenance without compromising the home’s quality or aesthetic.
The homeowners wanted to create a space that welcomed guests for frequent family gatherings. Acorn Deck House Company obliged by designing the home with a focus on indoor and outdoor entertaining spaces with a large, open great room and kitchen, expansive decks and a flexible layout to accommodate visitors. There is also a private master suite and roof deck, which showcases the views while maintaining privacy.
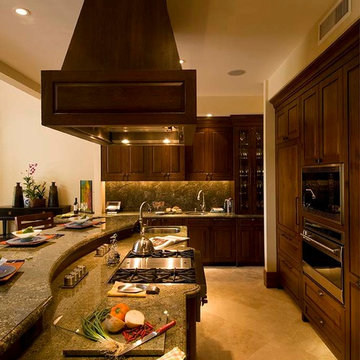
http://www.franzenphotography.com/
Aménagement d'une cuisine ouverte encastrable exotique en U et bois brun de taille moyenne avec un placard avec porte à panneau surélevé, un plan de travail en granite, une crédence verte, une crédence en dalle de pierre, un sol en travertin, un sol beige, un plan de travail vert, un évier encastré et îlot.
Aménagement d'une cuisine ouverte encastrable exotique en U et bois brun de taille moyenne avec un placard avec porte à panneau surélevé, un plan de travail en granite, une crédence verte, une crédence en dalle de pierre, un sol en travertin, un sol beige, un plan de travail vert, un évier encastré et îlot.
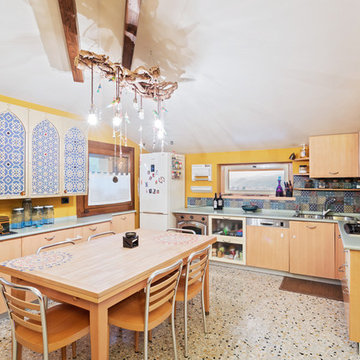
Inspiration pour une cuisine américaine méditerranéenne en U et bois brun avec un évier 2 bacs, un placard à porte plane, une crédence multicolore, un électroménager en acier inoxydable, un sol en terrazzo, un sol multicolore et un plan de travail vert.
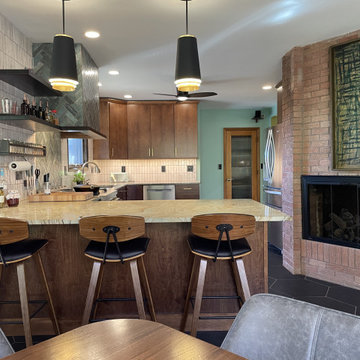
A Davenport Quad Cities kitchen get remodeled featuring Mid Century Modern style lighting, Koch Birch slab Liberty cabinets in the Chestnut stain, unique pattern natural stone countertops, black hex tile floors, and white and green tiled backsplash. Kitchen remodeled start to finish by Village Home Stores.
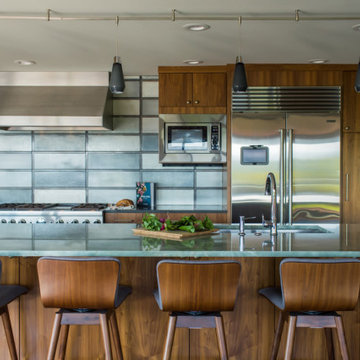
Renewal Remodels and Additions, Puyallup, Washington, 2020 Regional CotY Award Winner, Residential Kitchen Residential Kitchen Over $150,000
Réalisation d'une cuisine ouverte linéaire vintage en bois brun de taille moyenne avec un évier encastré, un placard à porte plane, un plan de travail en quartz modifié, une crédence multicolore, un électroménager en acier inoxydable, un sol en bois brun, îlot, un sol marron et un plan de travail vert.
Réalisation d'une cuisine ouverte linéaire vintage en bois brun de taille moyenne avec un évier encastré, un placard à porte plane, un plan de travail en quartz modifié, une crédence multicolore, un électroménager en acier inoxydable, un sol en bois brun, îlot, un sol marron et un plan de travail vert.
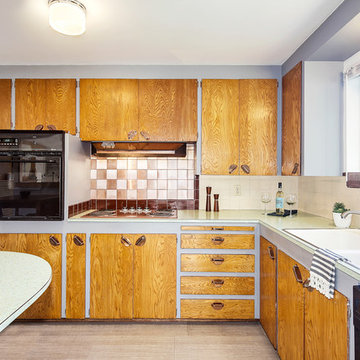
christophe servieres Shot2Sell
Réalisation d'une petite cuisine ouverte vintage en L et bois brun avec un plan de travail en stratifié, une péninsule et un plan de travail vert.
Réalisation d'une petite cuisine ouverte vintage en L et bois brun avec un plan de travail en stratifié, une péninsule et un plan de travail vert.

Living Images
Exemple d'une grande cuisine ouverte encastrable montagne en L et bois brun avec un évier encastré, un placard à porte shaker, un plan de travail en quartz modifié, une crédence verte, une crédence en carrelage de pierre, un sol en bois brun, îlot, un sol marron et un plan de travail vert.
Exemple d'une grande cuisine ouverte encastrable montagne en L et bois brun avec un évier encastré, un placard à porte shaker, un plan de travail en quartz modifié, une crédence verte, une crédence en carrelage de pierre, un sol en bois brun, îlot, un sol marron et un plan de travail vert.
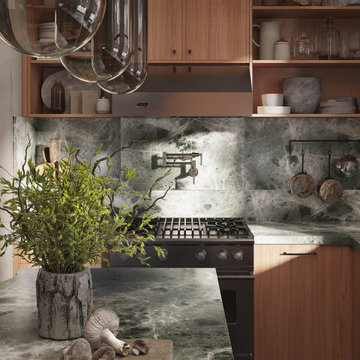
Immerse yourself in the exquisite design of this kitchen by Arsight, a jewel in the heart of Tribeca, New York. It brims with luxurious touches like a wood kitchen, crafted from natural materials, and custom shelving that pairs flawlessly with open storage solutions. A marble backsplash adds a splash of grandeur, beautifully offset by the sleek black kitchen hardware. Above the commanding island, a pendant light casts a soft glow, while the Viking kitchen amenities ensure state-of-the-art functionality. Each element, meticulously chosen, harmonizes to create a space that is as stylish as it is practical.
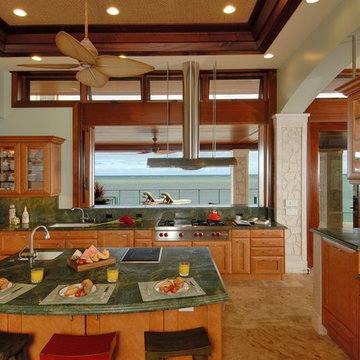
Photographer: Augie Salbosa
Réalisation d'une cuisine américaine encastrable marine en bois brun avec un placard à porte vitrée, une crédence verte, une crédence en dalle de pierre, un plan de travail en granite, un évier 1 bac et un plan de travail vert.
Réalisation d'une cuisine américaine encastrable marine en bois brun avec un placard à porte vitrée, une crédence verte, une crédence en dalle de pierre, un plan de travail en granite, un évier 1 bac et un plan de travail vert.
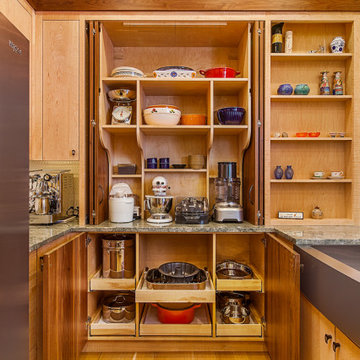
Custom cabinetry using mixed woods from the clients mill in Michigan add loads of storage capability and are a piece of art as well.
Design and Construction by Meadowlark Design + Build. Photography by Jeff Garland. Stair railing by Drew Kyte of Kyte Metalwerks.
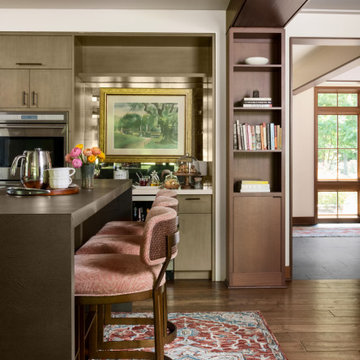
Bon Appétit
This gorgeous custom Prairie Modern-Style home boasts the beautiful architectural details of the 1920s era but with the modern sustainability at the forefront of its design!
This is a true cook’s kitchen with everything you need! Our custom @ecodomo luxury commercial leather waterfall counter blends in with the surrounding wooden cabinetry.
A custom @loloirugs helps to define the space with gorgeous metal and rattan @palecek bar stools in a Tigris henna @fabricut print makes this the perfect breakfast and evening hangout!
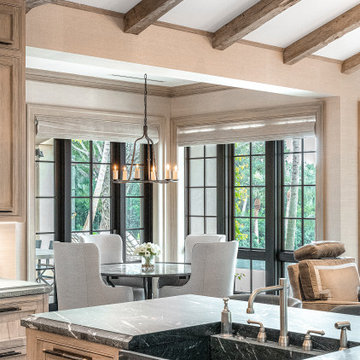
Cette photo montre une très grande cuisine américaine chic en bois brun avec un évier de ferme, un placard avec porte à panneau encastré, un plan de travail en stéatite, un électroménager en acier inoxydable, parquet foncé, 2 îlots, un sol marron, un plan de travail vert et poutres apparentes.
Idées déco de cuisines en bois brun avec un plan de travail vert
4