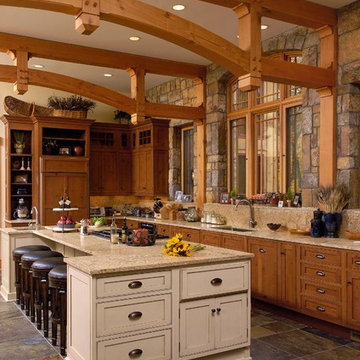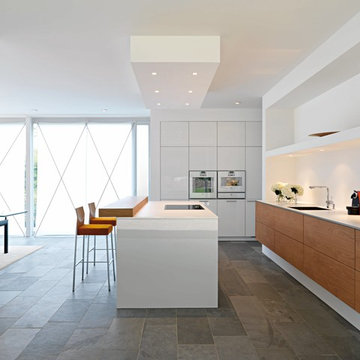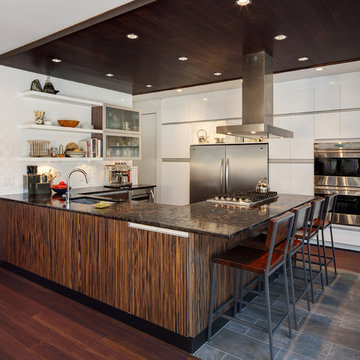Idées déco de cuisines en bois brun avec un sol en ardoise
Trier par :
Budget
Trier par:Populaires du jour
1 - 20 sur 1 872 photos
1 sur 3

Idées déco pour une cuisine américaine linéaire et encastrable rétro en bois brun avec un évier encastré, un placard à porte plane, un plan de travail en quartz modifié, une crédence multicolore, une crédence en granite, un sol en ardoise, îlot, un sol noir, un plan de travail blanc et un plafond voûté.

This contemporary barn is the perfect mix of clean lines and colors with a touch of reclaimed materials in each room. The Mixed Species Barn Wood siding adds a rustic appeal to the exterior of this fresh living space. With interior white walls the Barn Wood ceiling makes a statement. Accent pieces are around each corner. Taking our Timbers Veneers to a whole new level, the builder used them as shelving in the kitchen and stair treads leading to the top floor. Tying the mix of brown and gray color tones to each room, this showstopper dinning table is a place for the whole family to gather.

Kitchen with custom claro walnut cabinets, contemporary feel yet inviting for familiy and friends to enjoy.
www.ButterflyMultimedia.com
Cette photo montre une grande cuisine ouverte craftsman en U et bois brun avec un sol en ardoise, un sol gris, un évier encastré, un placard à porte plane, un plan de travail en quartz, une crédence blanche, une crédence en dalle de pierre, un électroménager en acier inoxydable et îlot.
Cette photo montre une grande cuisine ouverte craftsman en U et bois brun avec un sol en ardoise, un sol gris, un évier encastré, un placard à porte plane, un plan de travail en quartz, une crédence blanche, une crédence en dalle de pierre, un électroménager en acier inoxydable et îlot.

Steven Paul Whitsitt
Cette photo montre une cuisine américaine chic en U et bois brun de taille moyenne avec 2 îlots, un évier encastré, un placard avec porte à panneau surélevé, un plan de travail en granite, une crédence multicolore, une crédence en carrelage de pierre, un électroménager noir, un sol en ardoise, un sol multicolore et un plan de travail gris.
Cette photo montre une cuisine américaine chic en U et bois brun de taille moyenne avec 2 îlots, un évier encastré, un placard avec porte à panneau surélevé, un plan de travail en granite, une crédence multicolore, une crédence en carrelage de pierre, un électroménager noir, un sol en ardoise, un sol multicolore et un plan de travail gris.

Bob Narod Photography
Aménagement d'une cuisine montagne en L et bois brun avec un évier encastré, un placard avec porte à panneau encastré, un sol en ardoise et îlot.
Aménagement d'une cuisine montagne en L et bois brun avec un évier encastré, un placard avec porte à panneau encastré, un sol en ardoise et îlot.

This contemporary kitchen will please any city dweller with its sleek stainless steel appliances, black and gray countertops and wooden cabinetry. The open shelving allows you to display your finest artwork or fine china. The island provides extra space for cooking or serving guests.

Gordon Gregory
Inspiration pour une cuisine parallèle chalet en bois brun fermée et de taille moyenne avec un évier encastré, un plan de travail en inox, une crédence métallisée, un placard à porte shaker, un électroménager en acier inoxydable, un sol en ardoise, îlot et un sol marron.
Inspiration pour une cuisine parallèle chalet en bois brun fermée et de taille moyenne avec un évier encastré, un plan de travail en inox, une crédence métallisée, un placard à porte shaker, un électroménager en acier inoxydable, un sol en ardoise, îlot et un sol marron.

Cette photo montre une cuisine américaine parallèle moderne en bois brun avec un placard à porte plane, un électroménager blanc et un sol en ardoise.

Cette photo montre une cuisine ouverte encastrable chic en L et bois brun de taille moyenne avec un évier encastré, un placard à porte shaker, un plan de travail en granite, une crédence beige, îlot, une crédence en ardoise, un sol en ardoise et un sol beige.

Rustic kitchen cabinets with green Viking appliances. Cabinets were built by Fedewa Custom Works. Warm, sunset colors make this kitchen very inviting. Steamboat Springs, Colorado. The cabinets are knotty alder wood, with a stain and glaze we developed here in our shop.

Exemple d'une cuisine nature en U et bois brun fermée et de taille moyenne avec un évier de ferme, un placard à porte shaker, un plan de travail en granite, une crédence blanche, une crédence en céramique, un électroménager en acier inoxydable, un sol en ardoise, îlot, un sol multicolore et plan de travail noir.

Idées déco pour une très grande cuisine ouverte montagne en bois brun et L avec un plan de travail en granite, un électroménager en acier inoxydable, un sol en ardoise, 2 îlots, un sol gris, un plan de travail blanc, un évier encastré, un placard avec porte à panneau encastré, une crédence blanche et une crédence en dalle de pierre.

Photography by 10 Frame Handles
Cette image montre une cuisine ouverte design en U et bois brun de taille moyenne avec un évier encastré, un placard à porte plane, plan de travail en marbre, une crédence grise, un électroménager en acier inoxydable, un sol en ardoise, une péninsule et un sol multicolore.
Cette image montre une cuisine ouverte design en U et bois brun de taille moyenne avec un évier encastré, un placard à porte plane, plan de travail en marbre, une crédence grise, un électroménager en acier inoxydable, un sol en ardoise, une péninsule et un sol multicolore.

Exemple d'une grande cuisine montagne en bois brun fermée avec un évier 2 bacs, un placard avec porte à panneau surélevé, un plan de travail en granite, une crédence grise, une crédence en ardoise, un électroménager en acier inoxydable, un sol en ardoise, îlot et un sol gris.

This house west of Boston was originally designed in 1958 by the great New England modernist, Henry Hoover. He built his own modern home in Lincoln in 1937, the year before the German émigré Walter Gropius built his own world famous house only a few miles away. By the time this 1958 house was built, Hoover had matured as an architect; sensitively adapting the house to the land and incorporating the clients wish to recreate the indoor-outdoor vibe of their previous home in Hawaii.
The house is beautifully nestled into its site. The slope of the roof perfectly matches the natural slope of the land. The levels of the house delicately step down the hill avoiding the granite ledge below. The entry stairs also follow the natural grade to an entry hall that is on a mid level between the upper main public rooms and bedrooms below. The living spaces feature a south- facing shed roof that brings the sun deep in to the home. Collaborating closely with the homeowner and general contractor, we freshened up the house by adding radiant heat under the new purple/green natural cleft slate floor. The original interior and exterior Douglas fir walls were stripped and refinished.
Photo by: Nat Rea Photography

Cette photo montre une cuisine ouverte tendance en bois brun de taille moyenne avec un évier encastré, un électroménager en acier inoxydable, un sol en ardoise, un sol gris, un placard à porte plane, aucun îlot et un plan de travail en quartz.

Exemple d'une grande cuisine ouverte encastrable montagne en U et bois brun avec un placard à porte shaker, un plan de travail en granite, un sol en ardoise, îlot, un plafond voûté, un plafond en bois, un évier de ferme, une crédence grise, un sol multicolore et plan de travail noir.

Pantry wall of compact kitchen. Slate tile flooring, hand-glazed ceramic tile backsplash, custom walnut cabinetry, and quartzite countertop.
Inspiration pour une petite cuisine ouverte parallèle et encastrable design en bois brun avec un évier encastré, un placard à porte plane, un plan de travail en quartz, une crédence verte, une crédence en céramique, un sol en ardoise, une péninsule, un sol gris et un plan de travail blanc.
Inspiration pour une petite cuisine ouverte parallèle et encastrable design en bois brun avec un évier encastré, un placard à porte plane, un plan de travail en quartz, une crédence verte, une crédence en céramique, un sol en ardoise, une péninsule, un sol gris et un plan de travail blanc.

Cette photo montre une cuisine chic en L et bois brun fermée et de taille moyenne avec un évier encastré, un placard avec porte à panneau encastré, un plan de travail en granite, un électroménager noir, un sol en ardoise, îlot, un sol vert et un plan de travail beige.

© Tricia Shay
Cette photo montre une cuisine tendance en U et bois brun avec un placard à porte plane, un plan de travail en granite, un électroménager en acier inoxydable et un sol en ardoise.
Cette photo montre une cuisine tendance en U et bois brun avec un placard à porte plane, un plan de travail en granite, un électroménager en acier inoxydable et un sol en ardoise.
Idées déco de cuisines en bois brun avec un sol en ardoise
1