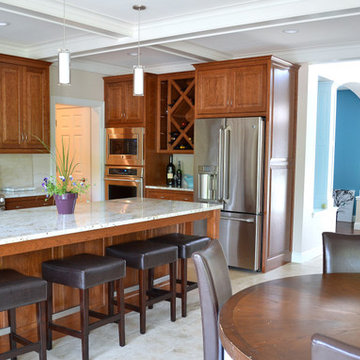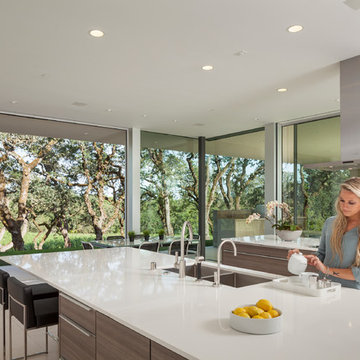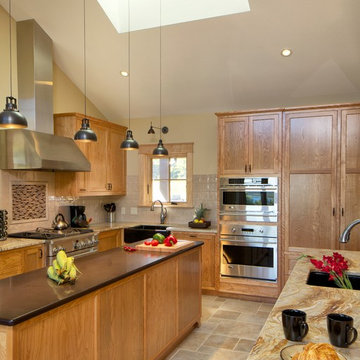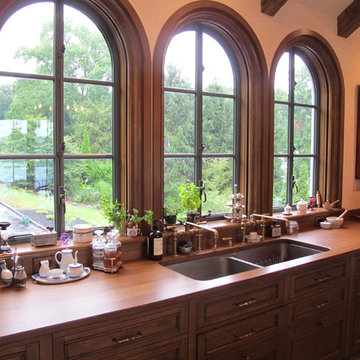Idées déco de cuisines en bois brun avec un sol en calcaire
Trier par :
Budget
Trier par:Populaires du jour
1 - 20 sur 1 464 photos
1 sur 3

View of the beautifully detailed timber clad kitchen, looking onto the dining area beyond. The timber finned wall, curves to help the flow of the space and conceals a guest bathroom along with additional storage space.

Remodel of kitchen. Removed a wall to increase the kitchen footprint, opened up to dining room and great room. Improved the functionality of the space and updated the cabinetry.

Mediterranean Style New Construction, Shay Realtors,
Scott M Grunst - Architect -
Kitchen - We designed the custom cabinets and back splash and range hood, selected and purchased lighting and furniture.

In the kitchen, which was recently remodeled by the previous owners, we wanted to keep as many of the newer elements (that were just purchased) as possible. However, we did also want to incorporate some new MCM wood accents back into the space to tie it to the living room, dining room and breakfast areas. We added all new walnut cabinets on the refrigerator wall, which balances the new geometric wood accent wall in the breakfast area. We also incorporated new quartz countertops, new streamlined plumbing fixtures and new lighting fixtures to add modern MCM appeal. In addition, we added a geometric marble backsplash and diamond shaped cabinet hardware at the bar and on some of the kitchen drawers.

Exemple d'une grande cuisine chic en U et bois brun fermée avec un évier encastré, un placard à porte shaker, un plan de travail en granite, une crédence beige, une crédence en carrelage de pierre, un électroménager en acier inoxydable, un sol en calcaire, îlot et un sol beige.

Russell Abraham Photography
Idée de décoration pour une cuisine américaine minimaliste en U et bois brun de taille moyenne avec un évier encastré, un placard à porte plane, un sol en calcaire et îlot.
Idée de décoration pour une cuisine américaine minimaliste en U et bois brun de taille moyenne avec un évier encastré, un placard à porte plane, un sol en calcaire et îlot.

David Clough Photography
Exemple d'une grande cuisine américaine montagne en U et bois brun avec un évier de ferme, un placard avec porte à panneau encastré, un plan de travail en granite, une crédence beige, un électroménager en acier inoxydable, un sol en calcaire, îlot, une crédence en carreau de porcelaine et un sol beige.
Exemple d'une grande cuisine américaine montagne en U et bois brun avec un évier de ferme, un placard avec porte à panneau encastré, un plan de travail en granite, une crédence beige, un électroménager en acier inoxydable, un sol en calcaire, îlot, une crédence en carreau de porcelaine et un sol beige.

Matthew Millman
Idées déco pour une cuisine encastrable et parallèle campagne en bois brun avec un évier encastré, un placard à porte plane, un plan de travail en calcaire, un sol en calcaire, îlot, un sol beige et une crédence en pierre calcaire.
Idées déco pour une cuisine encastrable et parallèle campagne en bois brun avec un évier encastré, un placard à porte plane, un plan de travail en calcaire, un sol en calcaire, îlot, un sol beige et une crédence en pierre calcaire.

This is a home that was designed around the property. With views in every direction from the master suite and almost everywhere else in the home. The home was designed by local architect Randy Sample and the interior architecture was designed by Maurice Jennings Architecture, a disciple of E. Fay Jones. New Construction of a 4,400 sf custom home in the Southbay Neighborhood of Osprey, FL, just south of Sarasota.
Photo - Ricky Perrone

Photos by Barnes Photography
Idée de décoration pour une cuisine ouverte minimaliste en bois brun avec un évier encastré, un placard à porte plane, un plan de travail en stéatite, une crédence noire, une crédence en dalle de pierre, un électroménager en acier inoxydable, un sol en calcaire et îlot.
Idée de décoration pour une cuisine ouverte minimaliste en bois brun avec un évier encastré, un placard à porte plane, un plan de travail en stéatite, une crédence noire, une crédence en dalle de pierre, un électroménager en acier inoxydable, un sol en calcaire et îlot.

Idée de décoration pour une cuisine encastrable champêtre en bois brun avec un évier intégré, un placard à porte plane, un plan de travail en surface solide, une crédence verte, une crédence en céramique, un sol en calcaire, îlot et un plan de travail bleu.

HOBI Award 2013 - Winner - Custom Home of the Year
HOBI Award 2013 - Winner - Project of the Year
HOBI Award 2013 - Winner - Best Custom Home 6,000-7,000 SF
HOBI Award 2013 - Winner - Best Remodeled Home $2 Million - $3 Million
Brick Industry Associates 2013 Brick in Architecture Awards 2013 - Best in Class - Residential- Single Family
AIA Connecticut 2014 Alice Washburn Awards 2014 - Honorable Mention - New Construction
athome alist Award 2014 - Finalist - Residential Architecture
Charles Hilton Architects
Woodruff/Brown Architectural Photography

The kitchen was designed by Sarah Blank Design Studio, and uses wood counter tops and salvaged metal sinks and period plumbing fixtures to create the old-world period look.

Images provided by 'Ancient Surfaces'
Product name: Antique Biblical Stone Flooring
Contacts: (212) 461-0245
Email: Sales@ancientsurfaces.com
Website: www.AncientSurfaces.com
Antique reclaimed Limestone flooring pavers unique in its blend and authenticity and rare in it's hardness and beauty.
With every footstep you take on those pavers you travel through a time portal of sorts, connecting you with past generations that have walked and lived their lives on top of it for centuries.

wirebrushed cedar windows
Idée de décoration pour une grande cuisine encastrable méditerranéenne en L et bois brun avec un évier de ferme, un placard avec porte à panneau surélevé, un plan de travail en calcaire, îlot, un plan de travail beige, un sol en calcaire et un sol beige.
Idée de décoration pour une grande cuisine encastrable méditerranéenne en L et bois brun avec un évier de ferme, un placard avec porte à panneau surélevé, un plan de travail en calcaire, îlot, un plan de travail beige, un sol en calcaire et un sol beige.

photography: Amit Geron
Cette image montre une très grande cuisine linéaire minimaliste en bois brun fermée avec un électroménager en acier inoxydable, un évier encastré, un placard à porte plane, un plan de travail en quartz modifié, une crédence grise, une crédence en feuille de verre, un sol en calcaire et aucun îlot.
Cette image montre une très grande cuisine linéaire minimaliste en bois brun fermée avec un électroménager en acier inoxydable, un évier encastré, un placard à porte plane, un plan de travail en quartz modifié, une crédence grise, une crédence en feuille de verre, un sol en calcaire et aucun îlot.

Anita Lang - IMI Design - Scottsdale, AZ
Cette photo montre une grande cuisine américaine encastrable moderne en U et bois brun avec un évier posé, un placard à porte plane, un plan de travail en onyx, une crédence beige, une crédence en céramique, un sol en calcaire, îlot et un sol beige.
Cette photo montre une grande cuisine américaine encastrable moderne en U et bois brun avec un évier posé, un placard à porte plane, un plan de travail en onyx, une crédence beige, une crédence en céramique, un sol en calcaire, îlot et un sol beige.

This kitchen was only made possible by a combination of manipulating the architecture of the house and redefining the spaces. Some structural limitations gave rise to elegant solutions in the design of the demising walls and the ceiling over the kitchen. This ceiling design motif was repeated for the breakfast area and the dining room adjacent. The former porch was captured to the interior for an enhanced breakfast room. New defining walls established a language that was repeated in the cabinet layout. A walnut eating bar is shaped to match the walnut cabinets that surround the fridge. This bridge shape was again repeated in the shape of the countertop.
Two-tone cabinets of black gloss lacquer and horizontal grain-matched walnut create a striking contrast to each other and are complimented by the limestone floor and stainless appliances. By intentionally leaving the cooktop wall empty of uppers that tough the ceiling, a simple solution of walnut backsplash panels adds to the width perception of the room.
Photo Credit: Metropolis Studio

Ian Lindsey
Idées déco pour une grande cuisine ouverte exotique en bois brun et L avec un évier 2 bacs, un placard avec porte à panneau encastré, un plan de travail en quartz modifié, un électroménager en acier inoxydable, un sol en calcaire et une péninsule.
Idées déco pour une grande cuisine ouverte exotique en bois brun et L avec un évier 2 bacs, un placard avec porte à panneau encastré, un plan de travail en quartz modifié, un électroménager en acier inoxydable, un sol en calcaire et une péninsule.

Kitchen refurbishment
Photo by Henry Cabala
Réalisation d'une petite cuisine américaine tradition en U et bois brun avec un évier encastré, un placard à porte shaker, un plan de travail en granite, une crédence verte, une crédence en dalle de pierre, un électroménager en acier inoxydable, un sol en calcaire, îlot, un sol multicolore et un plan de travail vert.
Réalisation d'une petite cuisine américaine tradition en U et bois brun avec un évier encastré, un placard à porte shaker, un plan de travail en granite, une crédence verte, une crédence en dalle de pierre, un électroménager en acier inoxydable, un sol en calcaire, îlot, un sol multicolore et un plan de travail vert.
Idées déco de cuisines en bois brun avec un sol en calcaire
1