Idées déco de cuisines en bois brun avec un sol gris
Trier par :
Budget
Trier par:Populaires du jour
101 - 120 sur 7 593 photos
1 sur 3
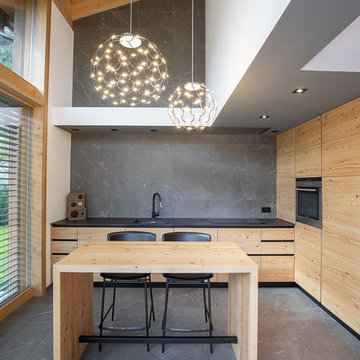
Idée de décoration pour une cuisine encastrable design en bois brun avec un évier encastré, un placard à porte plane, une crédence grise, îlot, un sol gris et plan de travail noir.
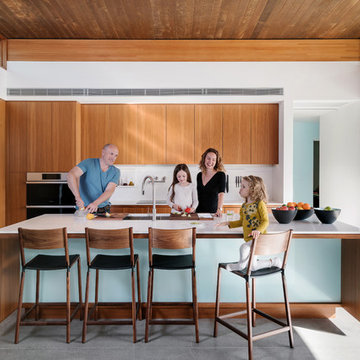
A family home for Joel and Meelena Turkel, Axiom Desert House features the Turkel Design signature post-and-beam construction and an open great room with a light-filled private courtyard. Acting as a Living Lab for Turkel Design and their partners, the home features Marvin Clad Ultimate windows and an Ultimate Lift and Slide Door that frame views with modern lines and create open spaces to let light and air flow.

The Textured Melamine, Homestead Cabinetry and Furniture with a Cleaf Noce Daniella finish is enclosed in a wood island with waterfall ends.
Photo credit: Joe Kusumoto
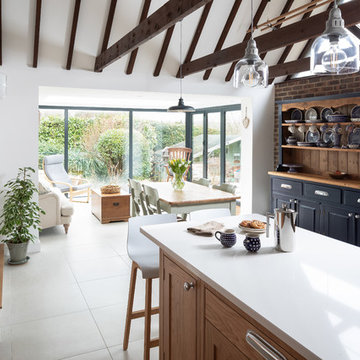
Ryan Wicks
Inspiration pour une cuisine rustique en bois brun avec un évier de ferme, un placard avec porte à panneau encastré, îlot, un sol gris et un plan de travail blanc.
Inspiration pour une cuisine rustique en bois brun avec un évier de ferme, un placard avec porte à panneau encastré, îlot, un sol gris et un plan de travail blanc.

kitchenhouse
Réalisation d'une cuisine américaine parallèle minimaliste en bois brun avec un évier encastré, un plan de travail en béton, une crédence grise, un électroménager en acier inoxydable, sol en béton ciré, aucun îlot, un sol gris, un plan de travail gris, un placard à porte plane et fenêtre.
Réalisation d'une cuisine américaine parallèle minimaliste en bois brun avec un évier encastré, un plan de travail en béton, une crédence grise, un électroménager en acier inoxydable, sol en béton ciré, aucun îlot, un sol gris, un plan de travail gris, un placard à porte plane et fenêtre.

Caroline Mardon
Exemple d'une grande cuisine américaine tendance en L et bois brun avec un évier 1 bac, un placard à porte plane, plan de travail en marbre, une crédence blanche, une crédence en mosaïque, un électroménager en acier inoxydable, sol en béton ciré, îlot, un sol gris et un plan de travail blanc.
Exemple d'une grande cuisine américaine tendance en L et bois brun avec un évier 1 bac, un placard à porte plane, plan de travail en marbre, une crédence blanche, une crédence en mosaïque, un électroménager en acier inoxydable, sol en béton ciré, îlot, un sol gris et un plan de travail blanc.

Full remodel of a 40 year old kitchen. The goal was to have a beautiful, functional space for an avid cook in a style that would stand the test of time. The natural cherry cabinetry blends with the natural woodwork in the home. Honed quartz countertops are beautiful and durable. The marble mosaic backsplash is the crown jewel which pulls it all together.
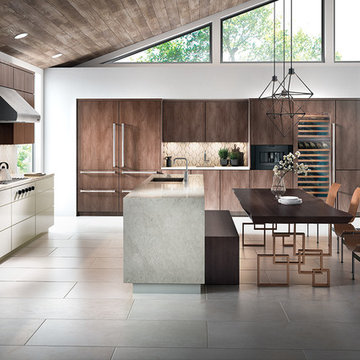
Exemple d'une grande cuisine ouverte moderne en U et bois brun avec un évier encastré, un placard à porte plane, un plan de travail en quartz modifié, une crédence beige, un électroménager en acier inoxydable, îlot, un sol gris et un plan de travail blanc.

Exemple d'une grande cuisine ouverte montagne en U et bois brun avec un évier de ferme, un placard avec porte à panneau encastré, un plan de travail en quartz, une crédence blanche, une crédence en carrelage métro, un électroménager de couleur, sol en béton ciré, une péninsule, un sol gris et un plan de travail blanc.
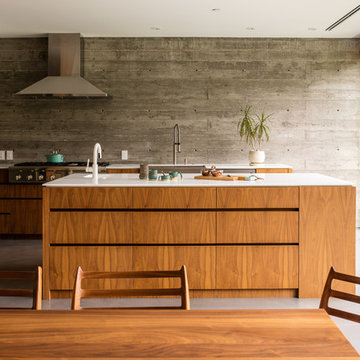
Cette image montre une cuisine ouverte parallèle design en bois brun avec un évier de ferme, un placard à porte plane, une crédence grise, un électroménager en acier inoxydable, sol en béton ciré, îlot et un sol gris.
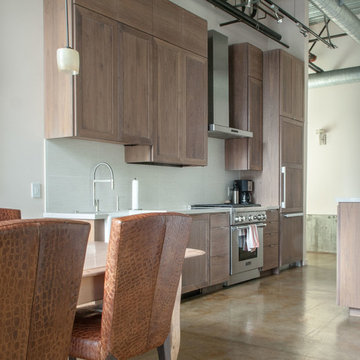
Overview of main run of cabinets
Réalisation d'une petite cuisine américaine parallèle et encastrable minimaliste en bois brun avec sol en béton ciré, un évier de ferme, un placard à porte plane, un plan de travail en surface solide, aucun îlot, un sol gris et un plan de travail blanc.
Réalisation d'une petite cuisine américaine parallèle et encastrable minimaliste en bois brun avec sol en béton ciré, un évier de ferme, un placard à porte plane, un plan de travail en surface solide, aucun îlot, un sol gris et un plan de travail blanc.

Dave M. Davis
Cette photo montre une grande cuisine américaine chic en U et bois brun avec un placard à porte shaker, une crédence verte, un électroménager en acier inoxydable, un évier 1 bac, un plan de travail en granite, une crédence en mosaïque, un sol en carrelage de porcelaine, îlot, un sol gris et un plan de travail gris.
Cette photo montre une grande cuisine américaine chic en U et bois brun avec un placard à porte shaker, une crédence verte, un électroménager en acier inoxydable, un évier 1 bac, un plan de travail en granite, une crédence en mosaïque, un sol en carrelage de porcelaine, îlot, un sol gris et un plan de travail gris.

Cette photo montre une cuisine ouverte asiatique en L et bois brun de taille moyenne avec un évier 1 bac, un placard à porte affleurante, un plan de travail en granite, une crédence multicolore, une crédence en céramique, un électroménager noir, un sol en carrelage de porcelaine, aucun îlot, un sol gris et un plan de travail gris.

In our world of kitchen design, it’s lovely to see all the varieties of styles come to life. From traditional to modern, and everything in between, we love to design a broad spectrum. Here, we present a two-tone modern kitchen that has used materials in a fresh and eye-catching way. With a mix of finishes, it blends perfectly together to create a space that flows and is the pulsating heart of the home.
With the main cooking island and gorgeous prep wall, the cook has plenty of space to work. The second island is perfect for seating – the three materials interacting seamlessly, we have the main white material covering the cabinets, a short grey table for the kids, and a taller walnut top for adults to sit and stand while sipping some wine! I mean, who wouldn’t want to spend time in this kitchen?!
Cabinetry
With a tuxedo trend look, we used Cabico Elmwood New Haven door style, walnut vertical grain in a natural matte finish. The white cabinets over the sink are the Ventura MDF door in a White Diamond Gloss finish.
Countertops
The white counters on the perimeter and on both islands are from Caesarstone in a Frosty Carrina finish, and the added bar on the second countertop is a custom walnut top (made by the homeowner!) with a shorter seated table made from Caesarstone’s Raw Concrete.
Backsplash
The stone is from Marble Systems from the Mod Glam Collection, Blocks – Glacier honed, in Snow White polished finish, and added Brass.
Fixtures
A Blanco Precis Silgranit Cascade Super Single Bowl Kitchen Sink in White works perfect with the counters. A Waterstone transitional pulldown faucet in New Bronze is complemented by matching water dispenser, soap dispenser, and air switch. The cabinet hardware is from Emtek – their Trinity pulls in brass.
Appliances
The cooktop, oven, steam oven and dishwasher are all from Miele. The dishwashers are paneled with cabinetry material (left/right of the sink) and integrate seamlessly Refrigerator and Freezer columns are from SubZero and we kept the stainless look to break up the walnut some. The microwave is a counter sitting Panasonic with a custom wood trim (made by Cabico) and the vent hood is from Zephyr.

Raphaël Thibodeau
Exemple d'une cuisine américaine parallèle tendance en bois brun de taille moyenne avec un évier 1 bac, un placard à porte plane, plan de travail carrelé, une crédence blanche, une crédence en céramique, un électroménager blanc, un sol en carrelage de céramique, îlot et un sol gris.
Exemple d'une cuisine américaine parallèle tendance en bois brun de taille moyenne avec un évier 1 bac, un placard à porte plane, plan de travail carrelé, une crédence blanche, une crédence en céramique, un électroménager blanc, un sol en carrelage de céramique, îlot et un sol gris.

Kitchen with custom claro walnut cabinets, contemporary feel yet inviting for familiy and friends to enjoy.
www.ButterflyMultimedia.com
Cette photo montre une grande cuisine ouverte craftsman en U et bois brun avec un sol en ardoise, un sol gris, un évier encastré, un placard à porte plane, un plan de travail en quartz, une crédence blanche, une crédence en dalle de pierre, un électroménager en acier inoxydable et îlot.
Cette photo montre une grande cuisine ouverte craftsman en U et bois brun avec un sol en ardoise, un sol gris, un évier encastré, un placard à porte plane, un plan de travail en quartz, une crédence blanche, une crédence en dalle de pierre, un électroménager en acier inoxydable et îlot.

What comes to mind when you envision the perfect multi-faceted living spaces? Is it an expansive amount of counter space at which to cook, work, or entertain freely? Abundant and practical cabinet organization to keep clutter at bay and the space looking beautiful? Or perhaps the answer is all of the above, along with a cosy spot to retreat after the long day is complete.
The project we are sharing with you here has each of these elements in spades: spaces that combine beauty with function, promote comfort and relaxation, and make time at home enjoyable for this active family of three.
Our main focus was to remodel the kitchen, where we hoped to create a functional layout for everyday use. Our clients also hoped to incorporate a home office right into the kitchen itself.
However, the clients realized that renovation the kitchen alone wouldn’t create the full transformation they were looking for. Kitchens interact intimately with their adjacent spaces, especially family rooms, and we were determined to elevate their daily living experience from top to bottom.
We redesigned the kitchen and living area to increase work surfaces and storage solutions, create comfortable and luxurious spaces to unwind, and update the overall aesthetic to fit their more modern, collected taste. Here’s how it turned out…

A Rock Island, Illinois kitchen remodeled from start to finish by the Village Home Stores team. We removed walls, widened doorways, and eliminated soffits to make room for this spacious new design packed with style and a LOT of creative storage. Design, materials, and complete start to finish remodel by Village Home Stores. Planning to remodel your home in the Quad Cities area soon? Contact us to learn about our process!
Featured: Koch cabinetry in the Savannah door and Maple “Pecan” stain, Cambria quartz counters in the Armitage design, Serenbe Nova Floors glue-down Cottage Pine Char LVP, and a Stainless Steel appliance package by KitchenAid.

Boulder kitchen remodel for a family with differing tastes. He prefers craftsman, she prefers contemporary and mid century. They both love the result!

Idées déco pour une cuisine ouverte contemporaine en bois brun avec un placard à porte plane, un électroménager noir, sol en béton ciré, îlot, un sol gris et un plan de travail blanc.
Idées déco de cuisines en bois brun avec un sol gris
6