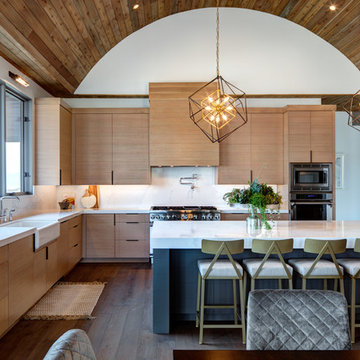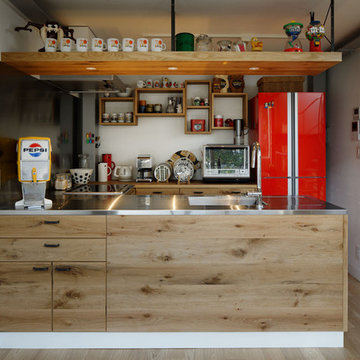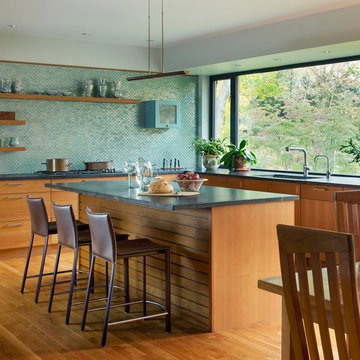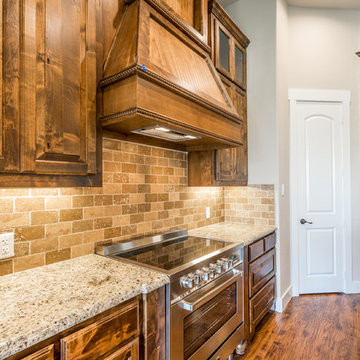Idées déco de cuisines en bois brun avec un sol marron
Trier par :
Budget
Trier par:Populaires du jour
61 - 80 sur 22 797 photos
1 sur 3

Embracing an authentic Craftsman-styled kitchen was one of the primary objectives for these New Jersey clients. They envisioned bending traditional hand-craftsmanship and modern amenities into a chef inspired kitchen. The woodwork in adjacent rooms help to facilitate a vision for this space to create a free-flowing open concept for family and friends to enjoy.
This kitchen takes inspiration from nature and its color palette is dominated by neutral and earth tones. Traditionally characterized with strong deep colors, the simplistic cherry cabinetry allows for straight, clean lines throughout the space. A green subway tile backsplash and granite countertops help to tie in additional earth tones and allow for the natural wood to be prominently displayed.
The rugged character of the perimeter is seamlessly tied into the center island. Featuring chef inspired appliances, the island incorporates a cherry butchers block to provide additional prep space and seating for family and friends. The free-standing stainless-steel hood helps to transform this Craftsman-style kitchen into a 21st century treasure.

Blending knotty alder cabinets with classic quartz countertops, subway tile and rich oak flooring makes this open plan kitchen a warm retreat. Wrapped posts now replace previous structural walls and flank the extra-large island. Pro appliances, an apron sink and heavy hardware completes the rustic look. The adjacent bathroom features the same materials along with trendy encaustic floor tile for fun.

Homeowner needed more light, more room, more style. We knocked out the wall between kitchen and dining room and replaced old window with a larger one. New stained cabinets, Soapstone countertops, and full-height tile backsplash turned this once inconvenient,d ark kitchen into an inviting and beautiful space.
We relocated the refrigerator and applied cabinet panels. The new duel-fuel range provides the utmost in cooking options. A farm sink brings another appealing design element into the clean-up area.
New lighting plan includes undercabinet lighting, recessed lighting in the dining room, and pendant light fixtures over the island.
New wood flooring was woven in with existing to create a seamless expanse of beautiful hardwood. New wood beams were stained to match the floor bringing even more warmth and charm to this kitchen.

This family fell in love with a beautiful Frank Lloyd Wright inspired home that needed a few updates to fit their lifestyle. They needed more functional kitchen space for caterers and also for their own love of cooking. The kitchen island was redesigned to improve function and add extra oven space, a wine fridge and a prep sink. Block Builders replicated the original cabinetry style for the island and added Frank Lloyd Wright design elements to all of the cabinets. Custom Motawi tile and a stainless exhaust hood are featured above the Wolf range. Window banquette seating designed for the dinette makes the space more welcoming and comfortable. Hubbardton Forge lighting fixtures complete the new look.
Photographer: Casey Spring

Simon Maxwell
Exemple d'une cuisine ouverte parallèle éclectique en bois brun de taille moyenne avec un évier encastré, un placard à porte plane, plan de travail en marbre, une crédence grise, une crédence en marbre, un électroménager en acier inoxydable, un sol en bois brun, îlot, un sol marron et un plan de travail gris.
Exemple d'une cuisine ouverte parallèle éclectique en bois brun de taille moyenne avec un évier encastré, un placard à porte plane, plan de travail en marbre, une crédence grise, une crédence en marbre, un électroménager en acier inoxydable, un sol en bois brun, îlot, un sol marron et un plan de travail gris.

Cette image montre une grande cuisine ouverte design en U et bois brun avec un évier de ferme, un placard à porte plane, plan de travail en marbre, une crédence en marbre, un électroménager en acier inoxydable, parquet foncé, îlot, un sol marron, une crédence blanche, un plan de travail blanc et fenêtre au-dessus de l'évier.

Aménagement d'une cuisine bicolore craftsman en L et bois brun avec un évier de ferme, un placard à porte shaker, un plan de travail en bois, une crédence verte, une crédence en carrelage métro, un électroménager en acier inoxydable, parquet foncé, îlot, un sol marron et un plan de travail marron.

Peter Zimmerman Architects // Peace Design // Audrey Hall Photography
Cette photo montre une cuisine montagne en bois brun avec un placard à porte vitrée, un plan de travail en stéatite, une crédence en bois, îlot, un évier encastré, parquet foncé, un sol marron, plan de travail noir et fenêtre au-dessus de l'évier.
Cette photo montre une cuisine montagne en bois brun avec un placard à porte vitrée, un plan de travail en stéatite, une crédence en bois, îlot, un évier encastré, parquet foncé, un sol marron, plan de travail noir et fenêtre au-dessus de l'évier.

BKC of Westfield
Inspiration pour une petite cuisine linéaire rustique en bois brun fermée avec un évier de ferme, un placard à porte shaker, un plan de travail en quartz modifié, une crédence blanche, une crédence en carrelage métro, un électroménager en acier inoxydable, parquet clair, un plan de travail gris, îlot et un sol marron.
Inspiration pour une petite cuisine linéaire rustique en bois brun fermée avec un évier de ferme, un placard à porte shaker, un plan de travail en quartz modifié, une crédence blanche, une crédence en carrelage métro, un électroménager en acier inoxydable, parquet clair, un plan de travail gris, îlot et un sol marron.

Maureen Pasley
Exemple d'une grande cuisine américaine parallèle chic en bois brun avec un évier encastré, un plan de travail en granite, une crédence blanche, une crédence en carrelage de pierre, un électroménager en acier inoxydable, un sol en bois brun, îlot, un sol marron et un plan de travail beige.
Exemple d'une grande cuisine américaine parallèle chic en bois brun avec un évier encastré, un plan de travail en granite, une crédence blanche, une crédence en carrelage de pierre, un électroménager en acier inoxydable, un sol en bois brun, îlot, un sol marron et un plan de travail beige.

Réalisation d'une petite cuisine urbaine en L et bois brun avec un évier 1 bac, un placard à porte plane, un plan de travail en inox, parquet clair, une péninsule et un sol marron.

Réalisation d'une grande cuisine américaine tradition en L et bois brun avec un évier de ferme, un placard avec porte à panneau encastré, une crédence multicolore, îlot, un sol marron, un plan de travail en quartz, une crédence en travertin, un électroménager en acier inoxydable, un sol en bois brun et un plan de travail blanc.

Dawn Burkhart
Cette image montre une cuisine bicolore rustique en bois brun et L de taille moyenne avec un évier de ferme, un placard à porte shaker, un plan de travail en quartz modifié, une crédence blanche, une crédence en mosaïque, un électroménager en acier inoxydable, un sol en bois brun, îlot, un sol marron et un plan de travail blanc.
Cette image montre une cuisine bicolore rustique en bois brun et L de taille moyenne avec un évier de ferme, un placard à porte shaker, un plan de travail en quartz modifié, une crédence blanche, une crédence en mosaïque, un électroménager en acier inoxydable, un sol en bois brun, îlot, un sol marron et un plan de travail blanc.

ericrothphoto.com
Idée de décoration pour une cuisine américaine encastrable tradition en L et bois brun avec un évier encastré, un placard à porte plane, un plan de travail en stéatite, une crédence bleue, une crédence en carreau de verre, un sol en bois brun, îlot, un sol marron et un plan de travail gris.
Idée de décoration pour une cuisine américaine encastrable tradition en L et bois brun avec un évier encastré, un placard à porte plane, un plan de travail en stéatite, une crédence bleue, une crédence en carreau de verre, un sol en bois brun, îlot, un sol marron et un plan de travail gris.

iShootYourProperty - John Walsh
Exemple d'une petite arrière-cuisine linéaire montagne en bois brun avec un évier de ferme, un placard avec porte à panneau surélevé, un plan de travail en granite, une crédence marron, une crédence en travertin, un électroménager en acier inoxydable, un sol en bois brun, îlot et un sol marron.
Exemple d'une petite arrière-cuisine linéaire montagne en bois brun avec un évier de ferme, un placard avec porte à panneau surélevé, un plan de travail en granite, une crédence marron, une crédence en travertin, un électroménager en acier inoxydable, un sol en bois brun, îlot et un sol marron.

STEPHANE VASCO
Inspiration pour une cuisine ouverte parallèle minimaliste en bois brun de taille moyenne avec un placard sans porte, un plan de travail en bois, une crédence noire, un sol en bois brun, un sol marron, un évier posé, une crédence en carreau de ciment, un électroménager en acier inoxydable, aucun îlot et un plan de travail beige.
Inspiration pour une cuisine ouverte parallèle minimaliste en bois brun de taille moyenne avec un placard sans porte, un plan de travail en bois, une crédence noire, un sol en bois brun, un sol marron, un évier posé, une crédence en carreau de ciment, un électroménager en acier inoxydable, aucun îlot et un plan de travail beige.

Industrial Kitchen & Dining Room Design » Natalie Fuglestveit Interior Design. Featuring brick walls & backsplash tile, walnut flooring, black light fixtures, blanco silgranite sink in Cafe

The existing kitchen was completely remodeled to create a compact chef's kitchen. The client is a true chef, who teaches cooking classes, and we were able to get a professional grade kitchen in an 11x7 footprint!
The new island creates adequate prep space. The bookcases on the front add a ton of storage and interesting display in an otherwise useless walkway.
The South wall is the exposed brick original to the 1900's home. To compliment the brick, we chose a warm nutmeg stain in cherry cabinets.
The countertops are a durable quartz that look like marble but are sturdy enough for this work horse kitchen.
The retro pendants are oversized to add a lot of interest in this small space.
Complete Kitchen remodel to create a Chef's kitchen
Open shelving for storage and display
Gray subway tile
Pendant lights

Rob Karosis: Photographer
Exemple d'une grande cuisine ouverte chic en U et bois brun avec un évier de ferme, un placard à porte shaker, un plan de travail en granite, une crédence grise, une crédence en carrelage de pierre, un électroménager en acier inoxydable, un sol en bois brun, îlot et un sol marron.
Exemple d'une grande cuisine ouverte chic en U et bois brun avec un évier de ferme, un placard à porte shaker, un plan de travail en granite, une crédence grise, une crédence en carrelage de pierre, un électroménager en acier inoxydable, un sol en bois brun, îlot et un sol marron.

Cette image montre une grande cuisine ouverte traditionnelle en L et bois brun avec un évier encastré, un placard à porte shaker, un plan de travail en granite, une crédence blanche, une crédence en carrelage métro, un électroménager en acier inoxydable, un sol en bois brun, îlot et un sol marron.
Idées déco de cuisines en bois brun avec un sol marron
4