Idées déco de cuisines en bois brun avec un sol orange
Trier par :
Budget
Trier par:Populaires du jour
41 - 60 sur 299 photos
1 sur 3
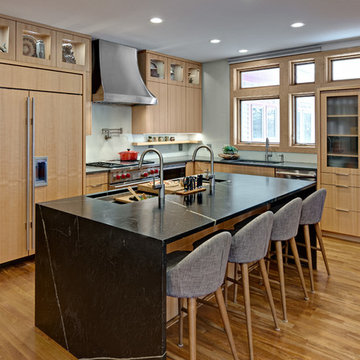
Aménagement d'une cuisine américaine contemporaine en L et bois brun de taille moyenne avec un évier encastré, un placard à porte plane, un plan de travail en stéatite, une crédence verte, une crédence en feuille de verre, un électroménager en acier inoxydable, un sol en bois brun, îlot, un sol orange et un plan de travail vert.
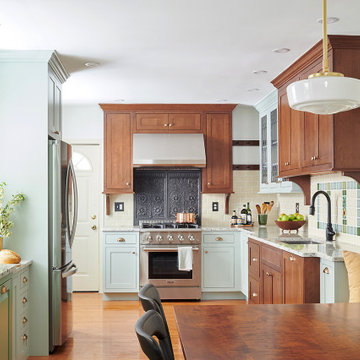
Réalisation d'une cuisine américaine champêtre en U et bois brun de taille moyenne avec un évier encastré, un placard à porte shaker, un plan de travail en granite, une crédence beige, une crédence en carrelage métro, un sol en bois brun, aucun îlot, un sol orange et un plan de travail blanc.

This kitchen in a 1911 Craftsman home has taken on a new life full of color and personality. Inspired by the client’s colorful taste and the homes of her family in The Philippines, we leaned into the wild for this design. The first thing the client told us is that she wanted terra cotta floors and green countertops. Beyond this direction, she wanted a place for the refrigerator in the kitchen since it was originally in the breakfast nook. She also wanted a place for waste receptacles, to be able to reach all the shelves in her cabinetry, and a special place to play Mahjong with friends and family.
The home presented some challenges in that the stairs go directly over the space where we wanted to move the refrigerator. The client also wanted us to retain the built-ins in the dining room that are on the opposite side of the range wall, as well as the breakfast nook built ins. The solution to these problems were clear to us, and we quickly got to work. We lowered the cabinetry in the refrigerator area to accommodate the stairs above, as well as closing off the unnecessary door from the kitchen to the stairs leading to the second floor. We utilized a recycled body porcelain floor tile that looks like terra cotta to achieve the desired look, but it is much easier to upkeep than traditional terra cotta. In the breakfast nook we used bold jungle themed wallpaper to create a special place that feels connected, but still separate, from the kitchen for the client to play Mahjong in or enjoy a cup of coffee. Finally, we utilized stair pullouts by all the upper cabinets that extend to the ceiling to ensure that the client can reach every shelf.
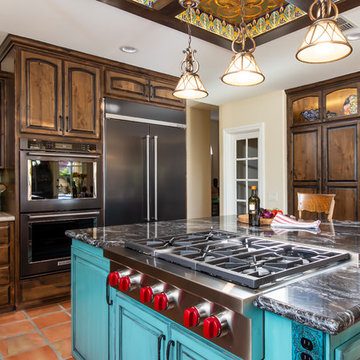
A Southwestern inspired kitchen with a mix of painted and stained over glazed cabinets is a true custom masterpiece. Rich details are everywhere combined with thoughtful design make this kitchen more than a showcase, but a great chef's kitchen too.
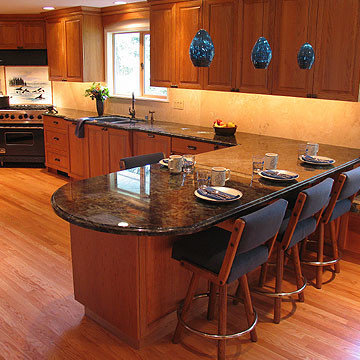
Paint, Material Color Selection & Photo: Renee Adsitt / ColorWhiz Architectural Color Consulting
Exemple d'une grande cuisine américaine chic en bois brun avec un évier 2 bacs, un plan de travail en granite, une crédence beige, un électroménager noir, un sol en bois brun, une péninsule, une crédence en travertin, un sol orange, un plan de travail multicolore et un placard avec porte à panneau surélevé.
Exemple d'une grande cuisine américaine chic en bois brun avec un évier 2 bacs, un plan de travail en granite, une crédence beige, un électroménager noir, un sol en bois brun, une péninsule, une crédence en travertin, un sol orange, un plan de travail multicolore et un placard avec porte à panneau surélevé.
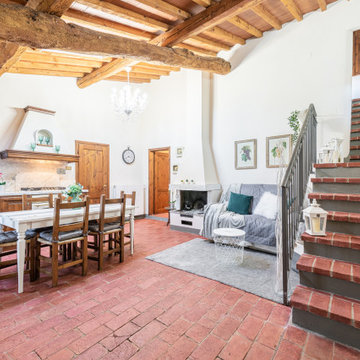
Restyling cucina/salotto di una casa in campagna
Inspiration pour une cuisine américaine chalet en bois brun avec un évier de ferme, plan de travail en marbre, une crédence grise, une crédence en marbre, tomettes au sol, un sol orange, un plan de travail gris et poutres apparentes.
Inspiration pour une cuisine américaine chalet en bois brun avec un évier de ferme, plan de travail en marbre, une crédence grise, une crédence en marbre, tomettes au sol, un sol orange, un plan de travail gris et poutres apparentes.
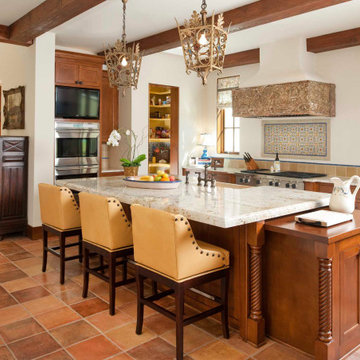
Cette image montre une cuisine méditerranéenne en L et bois brun avec une crédence multicolore, un électroménager en acier inoxydable, tomettes au sol, îlot, un sol orange et un plan de travail multicolore.
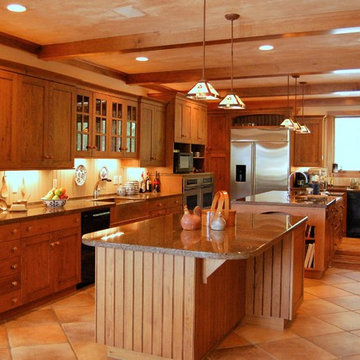
Inspiration pour une très grande cuisine américaine chalet en U et bois brun avec un évier de ferme, un placard avec porte à panneau encastré, un plan de travail en granite, une crédence beige, fenêtre, un électroménager en acier inoxydable, un sol en carrelage de porcelaine, 2 îlots, un sol orange et un plan de travail multicolore.
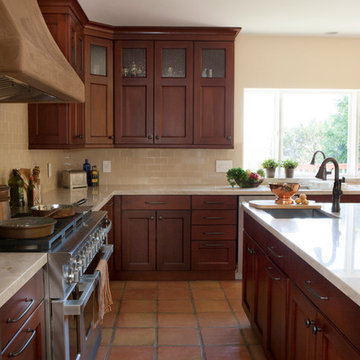
Aménagement d'une cuisine américaine classique en L et bois brun de taille moyenne avec un évier encastré, un placard avec porte à panneau encastré, plan de travail en marbre, une crédence beige, une crédence en carrelage métro, un électroménager en acier inoxydable, tomettes au sol, îlot, un sol orange et un plan de travail blanc.
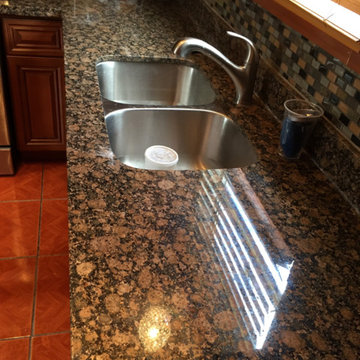
Granite Countertops really brought this kitchen to the forefront of traditional design and functionality.
Idée de décoration pour une grande cuisine ouverte tradition en L et bois brun avec un évier 2 bacs, un placard avec porte à panneau surélevé, un plan de travail en granite, une crédence multicolore, une crédence en carreau de porcelaine, un électroménager noir, un sol en carrelage de porcelaine, aucun îlot, un sol orange et un plan de travail orange.
Idée de décoration pour une grande cuisine ouverte tradition en L et bois brun avec un évier 2 bacs, un placard avec porte à panneau surélevé, un plan de travail en granite, une crédence multicolore, une crédence en carreau de porcelaine, un électroménager noir, un sol en carrelage de porcelaine, aucun îlot, un sol orange et un plan de travail orange.
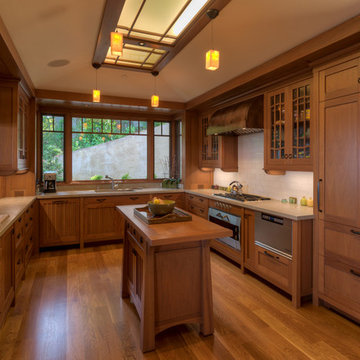
Exemple d'une cuisine encastrable craftsman en U et bois brun avec un évier posé, un placard à porte vitrée, un plan de travail en bois, une crédence blanche, un sol en bois brun, îlot et un sol orange.
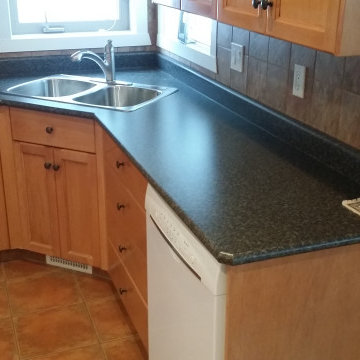
Laminate counter top replacement.
Inspiration pour une cuisine américaine en U et bois brun de taille moyenne avec un évier posé, un placard à porte shaker, un plan de travail en stratifié, une crédence en céramique, un électroménager blanc, tomettes au sol, aucun îlot, un sol orange et un plan de travail vert.
Inspiration pour une cuisine américaine en U et bois brun de taille moyenne avec un évier posé, un placard à porte shaker, un plan de travail en stratifié, une crédence en céramique, un électroménager blanc, tomettes au sol, aucun îlot, un sol orange et un plan de travail vert.
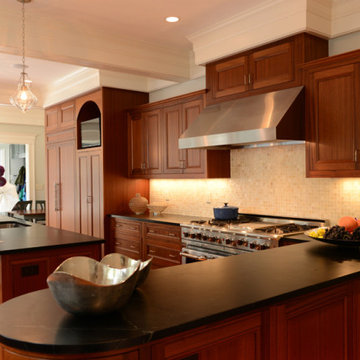
L-Shaped kitchen - 3 Pendant lights over island with seating for 4. Stainless steel appliances.
Idée de décoration pour une cuisine américaine en L et bois brun de taille moyenne avec un évier encastré, un placard avec porte à panneau surélevé, un plan de travail en surface solide, une crédence beige, une crédence en mosaïque, un électroménager en acier inoxydable, un sol en bois brun, îlot, un sol orange et plan de travail noir.
Idée de décoration pour une cuisine américaine en L et bois brun de taille moyenne avec un évier encastré, un placard avec porte à panneau surélevé, un plan de travail en surface solide, une crédence beige, une crédence en mosaïque, un électroménager en acier inoxydable, un sol en bois brun, îlot, un sol orange et plan de travail noir.
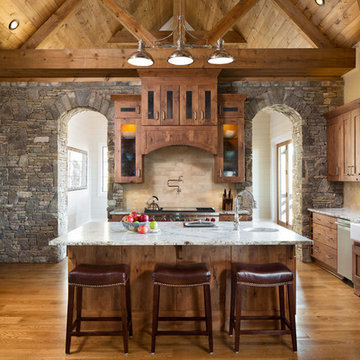
Aménagement d'une cuisine montagne en bois brun avec un évier de ferme, un placard avec porte à panneau encastré, une crédence beige, un électroménager en acier inoxydable, un sol en bois brun, îlot, un sol orange et un plan de travail multicolore.

When a gorgeous sunroom was added to the side of this kitchen, the homeowner had no idea how to remodel the kitchen to work with the new addition. We used our design expertise to create an open plan kitchen worthy of family style cooking and get-togethers. Planning around professional style appliances, we created easy storage, large aisles and decorative accents that bring Joy to the homeowner.
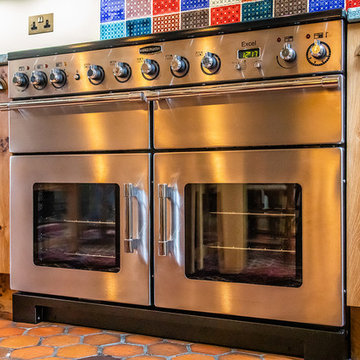
Cette photo montre une cuisine américaine chic en U et bois brun de taille moyenne avec un évier 2 bacs, un placard à porte shaker, un plan de travail en verre, une crédence multicolore, une crédence en carreau de verre, un électroménager blanc, tomettes au sol, aucun îlot, un sol orange et un plan de travail vert.
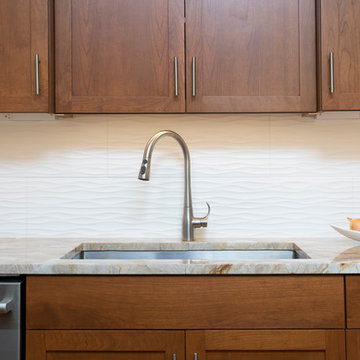
Marilyn Peryer Style House Photography
Aménagement d'une grande cuisine américaine classique en bois brun et L avec un évier encastré, un placard à porte shaker, un plan de travail en quartz, une crédence blanche, une crédence en carreau de porcelaine, un électroménager en acier inoxydable, îlot, un sol orange, un plan de travail multicolore et un sol en bois brun.
Aménagement d'une grande cuisine américaine classique en bois brun et L avec un évier encastré, un placard à porte shaker, un plan de travail en quartz, une crédence blanche, une crédence en carreau de porcelaine, un électroménager en acier inoxydable, îlot, un sol orange, un plan de travail multicolore et un sol en bois brun.
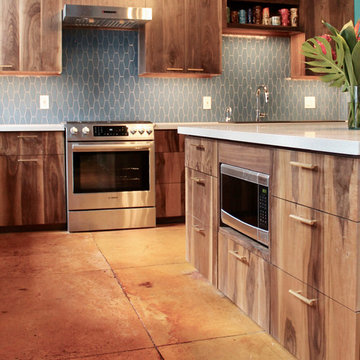
This loft was in need of a mid century modern face lift. In such an open living floor plan on multiple levels, storage was something that was lacking in the kitchen and the bathrooms. We expanded the kitchen in include a large center island with trash can/recycles drawers and a hidden microwave shelf. The previous pantry was a just a closet with some shelves that were clearly not being utilized. So bye bye to the closet with cramped corners and we welcomed a proper designed pantry cabinet. Featuring pull out drawers, shelves and tall space for brooms so the living level had these items available where my client's needed them the most. A custom blue wave paint job was existing and we wanted to coordinate with that in the new, double sized kitchen. Custom designed walnut cabinets were a big feature to this mid century modern design. We used brass handles in a hex shape for added mid century feeling without being too over the top. A blue long hex backsplash tile finished off the mid century feel and added a little color between the white quartz counters and walnut cabinets. The two bathrooms we wanted to keep in the same style so we went with walnut cabinets in there and used the same countertops as the kitchen. The shower tiles we wanted a little texture. Accent tiles in the niches and soft lighting with a touch of brass. This was all a huge improvement to the previous tiles that were hanging on for dear life in the master bath! These were some of my favorite clients to work with and I know they are already enjoying these new home!
Idée de décoration pour une arrière-cuisine en L et bois brun de taille moyenne avec un évier de ferme, un placard avec porte à panneau encastré, un plan de travail en bois, une crédence orange, une crédence en bois, un sol en bois brun, aucun îlot, un sol orange et un plan de travail orange.
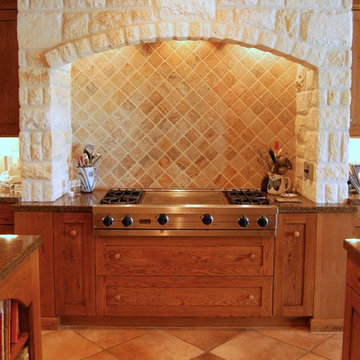
Cette photo montre une très grande cuisine américaine montagne en U et bois brun avec un évier de ferme, un placard avec porte à panneau encastré, un plan de travail en granite, une crédence beige, fenêtre, un électroménager en acier inoxydable, un sol en carrelage de porcelaine, 2 îlots, un sol orange et un plan de travail multicolore.
Idées déco de cuisines en bois brun avec un sol orange
3