Idées déco de cuisines en bois brun avec un sol vert
Trier par :
Budget
Trier par:Populaires du jour
61 - 80 sur 97 photos
1 sur 3
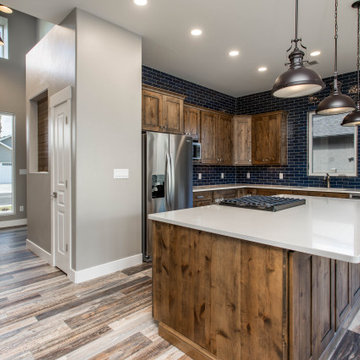
Réalisation d'une cuisine ouverte tradition en L et bois brun de taille moyenne avec un évier encastré, un placard avec porte à panneau encastré, un plan de travail en stratifié, une crédence bleue, une crédence en céramique, un électroménager en acier inoxydable, un sol en bois brun, îlot, un sol vert et un plan de travail blanc.
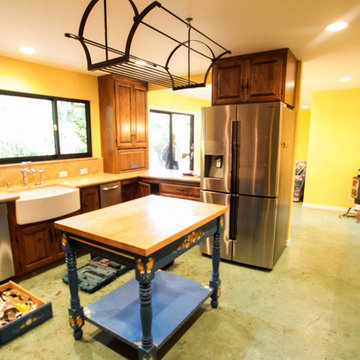
Kassidy Love Photography
Cette photo montre une cuisine chic en U et bois brun fermée et de taille moyenne avec un évier encastré, un placard à porte shaker, un plan de travail en quartz modifié, une crédence beige, une crédence en céramique, un électroménager en acier inoxydable, sol en béton ciré, îlot et un sol vert.
Cette photo montre une cuisine chic en U et bois brun fermée et de taille moyenne avec un évier encastré, un placard à porte shaker, un plan de travail en quartz modifié, une crédence beige, une crédence en céramique, un électroménager en acier inoxydable, sol en béton ciré, îlot et un sol vert.
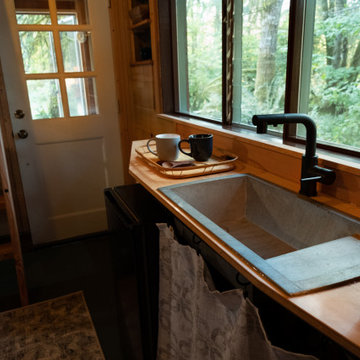
Interior of the tiny house and cabin. A Ships ladder is used to access the sleeping loft. There is a small kitchenette with fold-down dining table. The rear door goes out onto a screened porch for year-round use of the space.
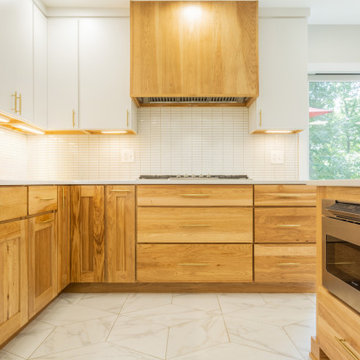
Cette photo montre une cuisine rétro en L et bois brun fermée et de taille moyenne avec un évier encastré, un placard à porte plane, un plan de travail en quartz modifié, une crédence blanche, une crédence en carreau de porcelaine, un électroménager en acier inoxydable, un sol en carrelage de porcelaine, îlot, un sol vert et un plan de travail blanc.
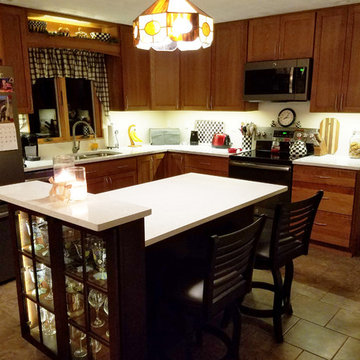
Traditional kitchen featuring StarMark cabinetry door style "Bridgeport" in Cherry with a Mocha stain with a Toffee glaze. Cabinets offer ample storage space in the L-shaped kitchen. Silestone engineered quartz white countertops. Lighting is provided by recessed ceiling lighting and cabinet undermount LED lighting. Unique island offers storage, seating for breakfast or casual meals, with a built-in glass display/storage at one end.
Kitchen designer, Stacey Young, Ithaca HEP Sales
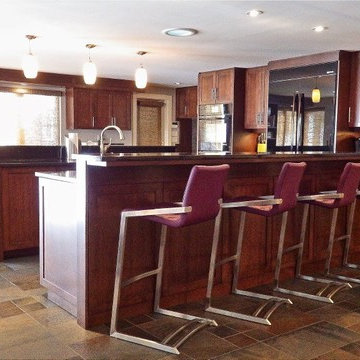
Aménagement d'une cuisine contemporaine en bois brun avec un placard à porte shaker, un plan de travail en granite, un électroménager en acier inoxydable, un sol en ardoise, une péninsule et un sol vert.
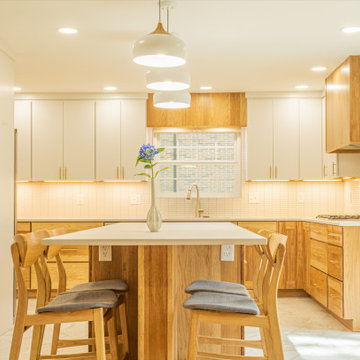
Cette image montre une cuisine vintage en L et bois brun fermée et de taille moyenne avec un évier encastré, un placard à porte plane, un plan de travail en quartz modifié, une crédence blanche, une crédence en carreau de porcelaine, un électroménager en acier inoxydable, un sol en carrelage de porcelaine, îlot, un sol vert et un plan de travail blanc.
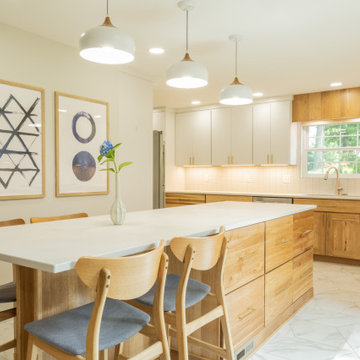
Aménagement d'une cuisine rétro en L et bois brun fermée et de taille moyenne avec un évier encastré, un placard à porte plane, un plan de travail en quartz modifié, une crédence blanche, une crédence en carreau de porcelaine, un électroménager en acier inoxydable, un sol en carrelage de porcelaine, îlot, un sol vert et un plan de travail blanc.
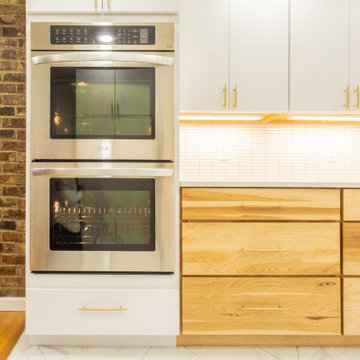
Réalisation d'une cuisine vintage en L et bois brun fermée et de taille moyenne avec un évier encastré, un placard à porte plane, un plan de travail en quartz modifié, une crédence blanche, une crédence en carreau de porcelaine, un électroménager en acier inoxydable, un sol en carrelage de porcelaine, îlot, un sol vert et un plan de travail blanc.
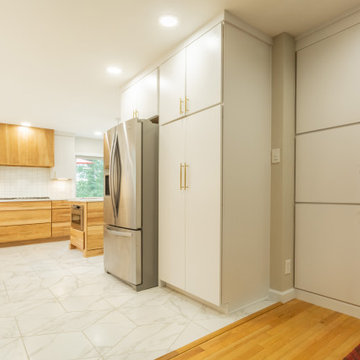
Cette image montre une cuisine vintage en L et bois brun fermée et de taille moyenne avec un évier encastré, un placard à porte plane, un plan de travail en quartz modifié, une crédence blanche, une crédence en carreau de porcelaine, un électroménager en acier inoxydable, un sol en carrelage de porcelaine, îlot, un sol vert et un plan de travail blanc.
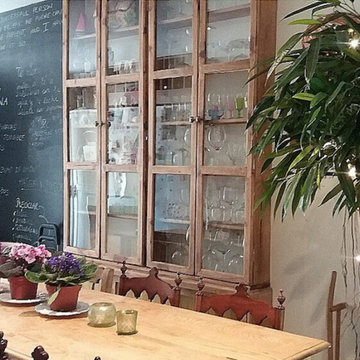
Idée de décoration pour une cuisine américaine encastrable bohème en bois brun de taille moyenne avec un évier 1 bac, un placard avec porte à panneau encastré, un plan de travail en quartz modifié, une crédence blanche, un sol en carrelage de céramique, une péninsule, un sol vert et un plan de travail blanc.
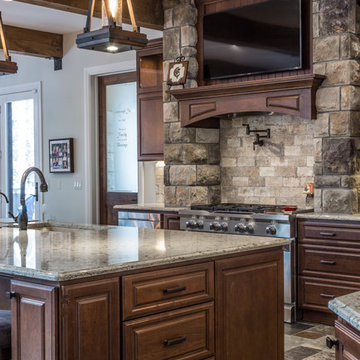
Cette photo montre une très grande cuisine américaine montagne en L et bois brun avec un évier encastré, un placard avec porte à panneau surélevé, un plan de travail en quartz modifié, une crédence beige, une crédence en carrelage de pierre, un électroménager en acier inoxydable, un sol en ardoise, îlot et un sol vert.

Cette photo montre une très grande cuisine américaine montagne en L et bois brun avec un évier encastré, un placard avec porte à panneau surélevé, un plan de travail en quartz modifié, une crédence beige, une crédence en carrelage de pierre, un électroménager en acier inoxydable, un sol en ardoise, îlot et un sol vert.
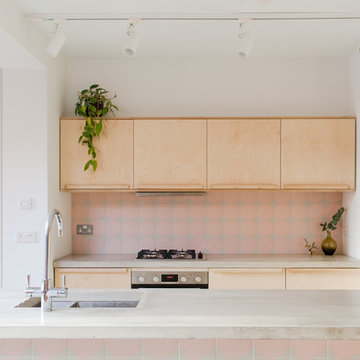
Megan Taylor
Cette image montre une cuisine américaine parallèle et encastrable nordique en bois brun de taille moyenne avec un placard à porte plane, un plan de travail en béton, une crédence rose, une crédence en céramique, sol en béton ciré, îlot, un sol vert et un plan de travail gris.
Cette image montre une cuisine américaine parallèle et encastrable nordique en bois brun de taille moyenne avec un placard à porte plane, un plan de travail en béton, une crédence rose, une crédence en céramique, sol en béton ciré, îlot, un sol vert et un plan de travail gris.

Creating a cooking wall where the refrigerator pocket had been helped open the space up and provide a functional place to work. Photo - P.Dilworth
Idée de décoration pour une petite cuisine ouverte tradition en U et bois brun avec un évier encastré, un placard à porte plane, une crédence verte, une crédence en carreau de verre, un électroménager en acier inoxydable, un sol en linoléum, un plan de travail en quartz, aucun îlot, un sol vert et un plan de travail blanc.
Idée de décoration pour une petite cuisine ouverte tradition en U et bois brun avec un évier encastré, un placard à porte plane, une crédence verte, une crédence en carreau de verre, un électroménager en acier inoxydable, un sol en linoléum, un plan de travail en quartz, aucun îlot, un sol vert et un plan de travail blanc.
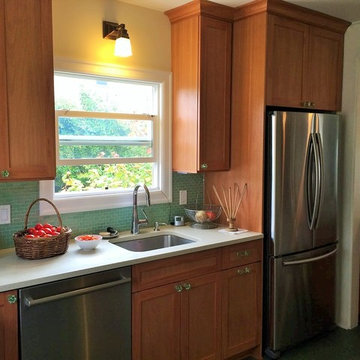
Adding a dishwasher and cabinets which work for today's storage needs were a must for this small kitchen. Photo - P.Dilworth
Inspiration pour une petite cuisine ouverte traditionnelle en U et bois brun avec un évier encastré, un placard à porte plane, une crédence verte, une crédence en carreau de verre, un électroménager en acier inoxydable, un sol en linoléum, un plan de travail en quartz, aucun îlot, un sol vert et un plan de travail blanc.
Inspiration pour une petite cuisine ouverte traditionnelle en U et bois brun avec un évier encastré, un placard à porte plane, une crédence verte, une crédence en carreau de verre, un électroménager en acier inoxydable, un sol en linoléum, un plan de travail en quartz, aucun îlot, un sol vert et un plan de travail blanc.
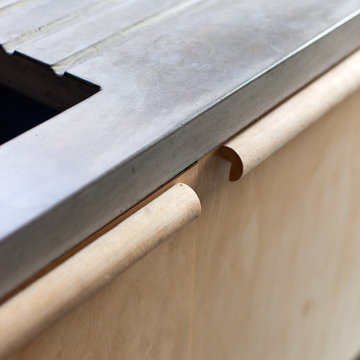
Megan Taylor
Exemple d'une cuisine américaine parallèle et encastrable scandinave en bois brun de taille moyenne avec un placard à porte plane, un plan de travail en béton, une crédence rose, une crédence en céramique, sol en béton ciré, îlot, un sol vert et un plan de travail gris.
Exemple d'une cuisine américaine parallèle et encastrable scandinave en bois brun de taille moyenne avec un placard à porte plane, un plan de travail en béton, une crédence rose, une crédence en céramique, sol en béton ciré, îlot, un sol vert et un plan de travail gris.
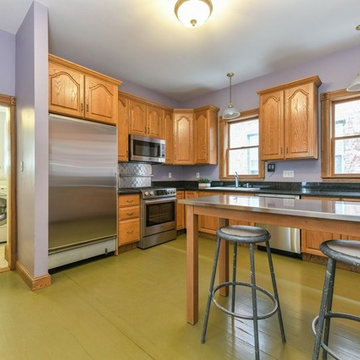
Idée de décoration pour une grande cuisine tradition en U et bois brun fermée avec un évier posé, un placard avec porte à panneau surélevé, un plan de travail en granite, un électroménager en acier inoxydable, aucun îlot, un sol vert et plan de travail noir.
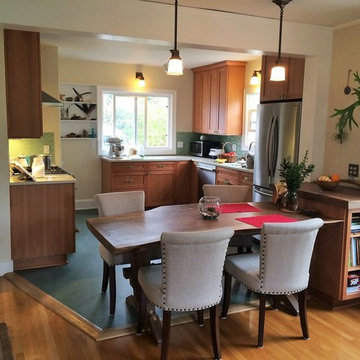
This view of the new kitchen and dining area from the living room shows how the function and storage has improved. The space feels much larger, but no square footage was added to the 750 s.f. cottage. Photo: P.Dilworth
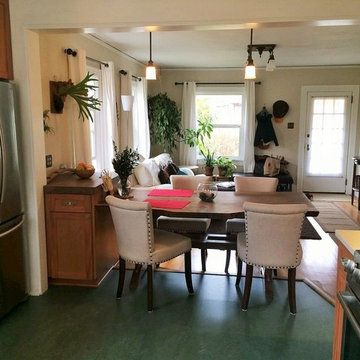
The view to the front door from the newly remodeled kitchen shows just how tiny the space is, but how open and functional it has become. Photo - P.Dilworth
Idées déco de cuisines en bois brun avec un sol vert
4