Idées déco de cuisines en bois brun avec une crédence beige
Trier par :
Budget
Trier par:Populaires du jour
21 - 40 sur 33 803 photos
1 sur 3

Photography by J Savage Gibson
Exemple d'une cuisine ouverte moderne en bois brun et L de taille moyenne avec un évier encastré, un placard à porte plane, un plan de travail en quartz modifié, une crédence en carrelage de pierre, un électroménager en acier inoxydable, sol en béton ciré, îlot, une crédence beige et un sol gris.
Exemple d'une cuisine ouverte moderne en bois brun et L de taille moyenne avec un évier encastré, un placard à porte plane, un plan de travail en quartz modifié, une crédence en carrelage de pierre, un électroménager en acier inoxydable, sol en béton ciré, îlot, une crédence beige et un sol gris.

Italian farmhouse custom kitchen complete with hand carved wood details, flush marble island and quartz counter surfaces, faux finish cabinetry, clay ceiling and wall details, wolf, subzero and Miele appliances and custom light fixtures.

The kitchen is in the timber frame section of the home. Shaker style cabins and large island make this a delight for cooking.
Photo credit: James Ray Spahn
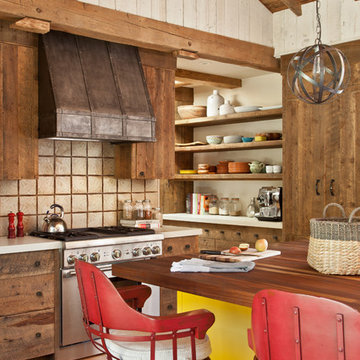
MillerRoodell Architects // Laura Fedro Interiors // Gordon Gregory Photography
Exemple d'une cuisine montagne en bois brun avec un placard sans porte, un plan de travail en bois, une crédence beige, un électroménager en acier inoxydable, un sol en bois brun, îlot et un sol orange.
Exemple d'une cuisine montagne en bois brun avec un placard sans porte, un plan de travail en bois, une crédence beige, un électroménager en acier inoxydable, un sol en bois brun, îlot et un sol orange.

Project by Wiles Design Group. Their Cedar Rapids-based design studio serves the entire Midwest, including Iowa City, Dubuque, Davenport, and Waterloo, as well as North Missouri and St. Louis.
For more about Wiles Design Group, see here: https://wilesdesigngroup.com/
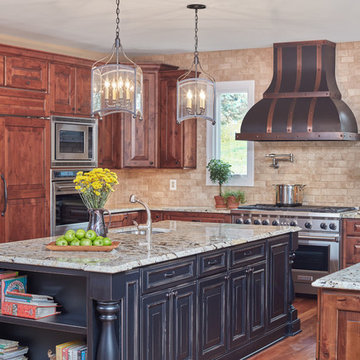
Aménagement d'une cuisine américaine montagne en U et bois brun de taille moyenne avec un évier 1 bac, un placard avec porte à panneau surélevé, un plan de travail en surface solide, une crédence beige, une crédence en carrelage métro, un électroménager en acier inoxydable, un sol en bois brun et îlot.
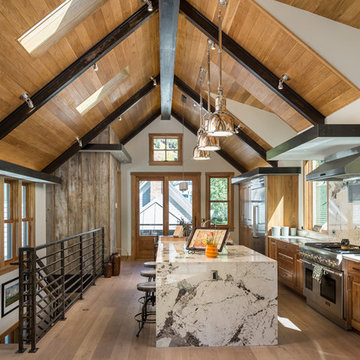
Inspiration pour une grande cuisine ouverte parallèle design en bois brun avec un placard avec porte à panneau surélevé, une crédence beige et îlot.

Exemple d'une grande cuisine parallèle tendance en bois brun fermée avec un évier encastré, un placard avec porte à panneau surélevé, un plan de travail en quartz modifié, une crédence beige, une crédence en carreau de ciment, un électroménager en acier inoxydable, un sol en carrelage de porcelaine, îlot et un sol beige.

Keeping the original old farmhouse feel but extending the living and kitchen space was top priority for this family home. Natural hickory flooring, a dramatic granite piece for the island, and beamed ceilings in the newly added great room contribute to the subtle variations that make this space so interesting and warm.
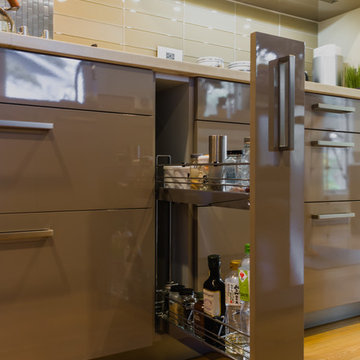
Glass back splash complimenting
Idées déco pour une petite cuisine américaine moderne en U et bois brun avec un évier encastré, un placard à porte plane, un plan de travail en surface solide, une crédence beige, une crédence en carreau de verre, un électroménager en acier inoxydable, un sol en bois brun et îlot.
Idées déco pour une petite cuisine américaine moderne en U et bois brun avec un évier encastré, un placard à porte plane, un plan de travail en surface solide, une crédence beige, une crédence en carreau de verre, un électroménager en acier inoxydable, un sol en bois brun et îlot.

Hidden walk-in pantry
Réalisation d'une grande arrière-cuisine minimaliste en bois brun avec un placard à porte plane, un plan de travail en granite, une crédence beige, une crédence en feuille de verre, un électroménager en acier inoxydable et un sol en carrelage de porcelaine.
Réalisation d'une grande arrière-cuisine minimaliste en bois brun avec un placard à porte plane, un plan de travail en granite, une crédence beige, une crédence en feuille de verre, un électroménager en acier inoxydable et un sol en carrelage de porcelaine.
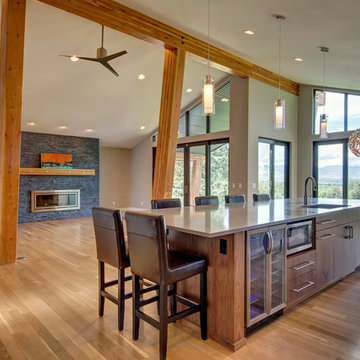
Jon Eady Photography
Réalisation d'une grande arrière-cuisine parallèle vintage en bois brun avec un placard à porte plane, un plan de travail en granite, une crédence beige, parquet clair, îlot, un évier encastré, une crédence en céramique, un électroménager en acier inoxydable et un sol marron.
Réalisation d'une grande arrière-cuisine parallèle vintage en bois brun avec un placard à porte plane, un plan de travail en granite, une crédence beige, parquet clair, îlot, un évier encastré, une crédence en céramique, un électroménager en acier inoxydable et un sol marron.

The design of this home was driven by the owners’ desire for a three-bedroom waterfront home that showcased the spectacular views and park-like setting. As nature lovers, they wanted their home to be organic, minimize any environmental impact on the sensitive site and embrace nature.
This unique home is sited on a high ridge with a 45° slope to the water on the right and a deep ravine on the left. The five-acre site is completely wooded and tree preservation was a major emphasis. Very few trees were removed and special care was taken to protect the trees and environment throughout the project. To further minimize disturbance, grades were not changed and the home was designed to take full advantage of the site’s natural topography. Oak from the home site was re-purposed for the mantle, powder room counter and select furniture.
The visually powerful twin pavilions were born from the need for level ground and parking on an otherwise challenging site. Fill dirt excavated from the main home provided the foundation. All structures are anchored with a natural stone base and exterior materials include timber framing, fir ceilings, shingle siding, a partial metal roof and corten steel walls. Stone, wood, metal and glass transition the exterior to the interior and large wood windows flood the home with light and showcase the setting. Interior finishes include reclaimed heart pine floors, Douglas fir trim, dry-stacked stone, rustic cherry cabinets and soapstone counters.
Exterior spaces include a timber-framed porch, stone patio with fire pit and commanding views of the Occoquan reservoir. A second porch overlooks the ravine and a breezeway connects the garage to the home.
Numerous energy-saving features have been incorporated, including LED lighting, on-demand gas water heating and special insulation. Smart technology helps manage and control the entire house.
Greg Hadley Photography

Harper Point Photography
Inspiration pour une grande cuisine ouverte chalet en bois brun et U avec un évier encastré, un placard avec porte à panneau encastré, un plan de travail en stéatite, une crédence beige, une crédence en céramique, un électroménager en acier inoxydable, un sol en carrelage de céramique et 2 îlots.
Inspiration pour une grande cuisine ouverte chalet en bois brun et U avec un évier encastré, un placard avec porte à panneau encastré, un plan de travail en stéatite, une crédence beige, une crédence en céramique, un électroménager en acier inoxydable, un sol en carrelage de céramique et 2 îlots.

A new-build modern farmhouse included an open kitchen with views to all the first level rooms, including dining area, family room area, back mudroom and front hall entries. Rustic-styled beams provide support between first floor and loft upstairs. A 10-foot island was designed to fit between rustic support posts. The rustic alder dark stained island complements the L-shape perimeter cabinets of lighter knotty alder. Two full-sized undercounter ovens by Wolf split into single spacing, under an electric cooktop, and in the large island are useful for this busy family. Hardwood hickory floors and a vintage armoire add to the rustic decor.
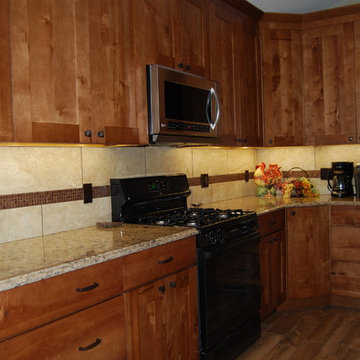
The character maple cabinets give this kitchen a unique rustic feel. The counter tops are a light quartz and the backsplash is a neutral porcelain with a copper mosaic strip. The flooring is also a porcelain tile made to look like wood.
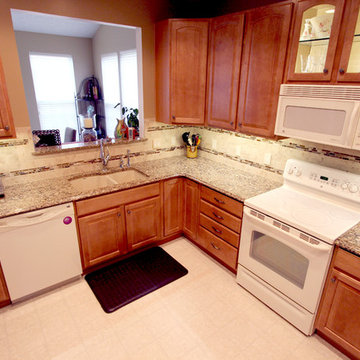
In this kitchen, we updated the existing cabinets with new 3cm Cambria Canterbury Quartz countertops with a matching pass-through sill. A new Blanco Diamond double bowl sink in biscotti with Brizo single handle pull out faucet with Brilliance Brushed Bronze finish were installed. For the backsplash 3x6 Eternal Limestone in Jura Beige with SA60 Butternut Emperador linear mosaic tile and Xexon undercounter lighting.
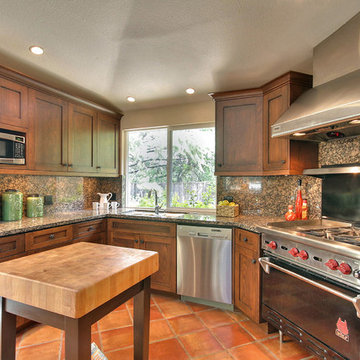
Blu Photography
Exemple d'une petite cuisine ouverte craftsman en L et bois brun avec un évier encastré, un placard à porte shaker, un plan de travail en granite, une crédence beige, une crédence en dalle de pierre, un électroménager en acier inoxydable et tomettes au sol.
Exemple d'une petite cuisine ouverte craftsman en L et bois brun avec un évier encastré, un placard à porte shaker, un plan de travail en granite, une crédence beige, une crédence en dalle de pierre, un électroménager en acier inoxydable et tomettes au sol.
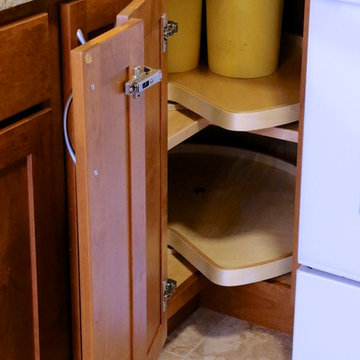
Idées déco pour une petite cuisine américaine classique en U et bois brun avec un évier encastré, un placard à porte shaker, un plan de travail en granite, une crédence beige, une crédence en céramique, un électroménager blanc et aucun îlot.

Benjamin Benschneider
Aménagement d'une petite cuisine américaine parallèle et encastrable moderne en bois brun avec un évier encastré, un placard à porte plane, un plan de travail en quartz, une crédence beige, une crédence en feuille de verre et un sol en bois brun.
Aménagement d'une petite cuisine américaine parallèle et encastrable moderne en bois brun avec un évier encastré, un placard à porte plane, un plan de travail en quartz, une crédence beige, une crédence en feuille de verre et un sol en bois brun.
Idées déco de cuisines en bois brun avec une crédence beige
2