Idées déco de cuisines en bois brun avec une crédence blanche
Trier par :
Budget
Trier par:Populaires du jour
1 - 20 sur 26 041 photos
1 sur 3

Exemple d'une cuisine ouverte tendance en U et bois brun avec un évier 2 bacs, un placard à porte plane, un plan de travail en quartz modifié, une crédence blanche, un électroménager en acier inoxydable, un sol en bois brun, îlot, un sol marron et un plan de travail blanc.

Optimisation des rangements dans le couloir. Cuisine réalisé sur mesure avec des matériaux bruts pour une ambiance raffinée. Salle de bain épurée et moderne.
Changement du sol, choix des couleurs, choix du mobilier. Suivi de chantier et présence durant la réception du chantier.
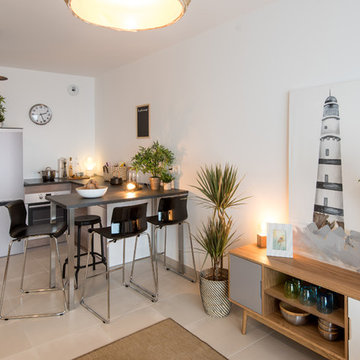
Mise en ambiance de l'espace cuisine d'un appartement témoin avec la mise en place d'une cuisine factice.
Inspiration pour une cuisine américaine marine en U et bois brun avec un placard à porte plane, une crédence blanche, un électroménager en acier inoxydable, une péninsule, un sol beige et un plan de travail gris.
Inspiration pour une cuisine américaine marine en U et bois brun avec un placard à porte plane, une crédence blanche, un électroménager en acier inoxydable, une péninsule, un sol beige et un plan de travail gris.
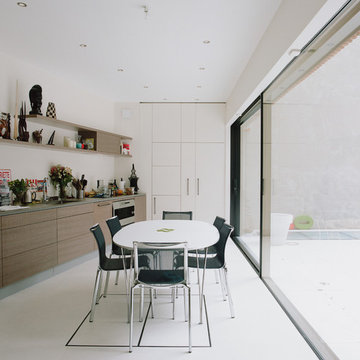
Inspiration pour une cuisine américaine design en L et bois brun avec un évier encastré, un placard à porte plane, une crédence blanche, un électroménager en acier inoxydable, un sol blanc et un plan de travail gris.

Photo : Romain Ricard
Exemple d'une grande cuisine américaine encastrable, haussmannienne et blanche et bois tendance en L et bois brun avec un évier encastré, un placard à porte affleurante, un plan de travail en quartz, une crédence blanche, une crédence en quartz modifié, sol en béton ciré, îlot, un sol gris et un plan de travail blanc.
Exemple d'une grande cuisine américaine encastrable, haussmannienne et blanche et bois tendance en L et bois brun avec un évier encastré, un placard à porte affleurante, un plan de travail en quartz, une crédence blanche, une crédence en quartz modifié, sol en béton ciré, îlot, un sol gris et un plan de travail blanc.
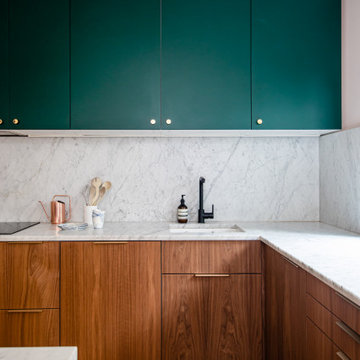
Aménagement d'une cuisine contemporaine en L et bois brun avec un évier encastré, un placard à porte plane, une crédence blanche, une crédence en dalle de pierre, un sol en bois brun, îlot, un sol marron et un plan de travail blanc.
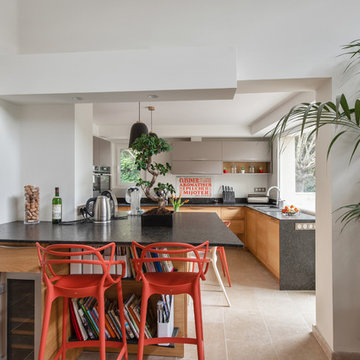
Andre Lentier
Réalisation d'une grande cuisine design en U et bois brun avec un évier encastré, un placard à porte plane, une crédence blanche, fenêtre, un électroménager en acier inoxydable, un sol beige et plan de travail noir.
Réalisation d'une grande cuisine design en U et bois brun avec un évier encastré, un placard à porte plane, une crédence blanche, fenêtre, un électroménager en acier inoxydable, un sol beige et plan de travail noir.
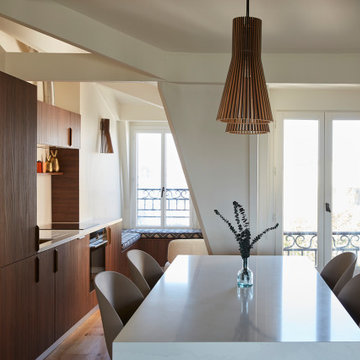
Cette image montre une cuisine américaine linéaire et encastrable design en bois brun avec un évier encastré, un placard à porte plane, un plan de travail en quartz modifié, une crédence blanche, une crédence en quartz modifié, un sol en bois brun, aucun îlot, un sol marron, un plan de travail blanc et poutres apparentes.
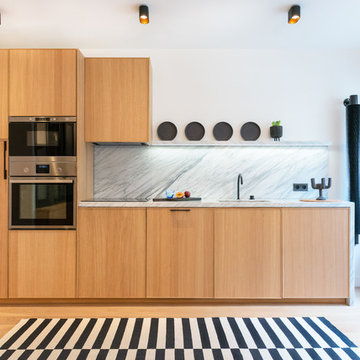
Aménagement d'une cuisine linéaire contemporaine en bois brun avec un évier encastré, un placard à porte plane, une crédence blanche, un électroménager en acier inoxydable, un sol en bois brun, un sol marron et un plan de travail blanc.
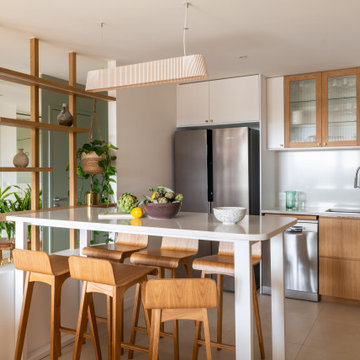
Idée de décoration pour une cuisine américaine design en U et bois brun avec un évier encastré, un placard à porte plane, une crédence blanche, un électroménager en acier inoxydable, îlot, un sol beige et un plan de travail blanc.

Cassandra Coldeboeuf
Idée de décoration pour une cuisine américaine encastrable et blanche et bois tradition en bois brun avec un évier posé, un placard à porte plane, une crédence blanche, tomettes au sol, aucun îlot, un sol rouge, un plan de travail blanc et fenêtre au-dessus de l'évier.
Idée de décoration pour une cuisine américaine encastrable et blanche et bois tradition en bois brun avec un évier posé, un placard à porte plane, une crédence blanche, tomettes au sol, aucun îlot, un sol rouge, un plan de travail blanc et fenêtre au-dessus de l'évier.

Inspiration pour une cuisine encastrable design en L et bois brun avec un évier encastré, un placard à porte shaker, une crédence blanche, une crédence en dalle de pierre, un sol en bois brun, îlot, un sol marron et un plan de travail blanc.

Inspiration pour une cuisine traditionnelle en U et bois brun de taille moyenne avec un évier encastré, un placard à porte shaker, un plan de travail en quartz modifié, une crédence blanche, une crédence en quartz modifié, un électroménager noir, un sol en bois brun, îlot, un sol marron, un plan de travail blanc, un plafond décaissé et un plafond en bois.

View of the open pantry with included appliance storage. Custom by Huntwood, flat panel walnut veneer doors.
Nathan Williams, Van Earl Photography www.VanEarlPhotography.com

Cette photo montre une grande cuisine américaine parallèle et encastrable tendance en bois brun avec un placard à porte plane, îlot, une crédence blanche, une crédence en dalle de pierre, un sol gris et un plan de travail blanc.

This inviting gourmet kitchen designed by Curtis Lumber Co., Inc. is perfect for the entertaining lifestyle of the homeowners who wanted a modern farmhouse kitchen in a new construction build. The look was achieved by mixing in a warmer white finish on the upper cabinets with warmer wood tones for the base cabinets and island. The cabinetry is Merillat Masterpiece, Ganon Full overlay Evercore in Warm White Suede sheen on the upper cabinets and Ganon Full overlay Cherry Barley Suede sheen on the base cabinets and floating shelves. The leg of the island has a beautiful taper to it providing a beautiful architectural detail. Shiplap on the window wall and on the back of the island adds a little extra texture to the space. A microwave drawer in a base cabinet, placed near the refrigerator, creates a separate cooking zone. Tucked in on the outskirts of the kitchen is a beverage refrigerator providing easy access away from cooking areas Ascendra Pulls from Tob Knobs in flat black adorn the cabinetry.
Photos property of Curtis Lumber Co., Inc.

Inspiration pour une cuisine américaine vintage en L et bois brun avec un évier posé, un plan de travail en quartz modifié, une crédence blanche, une crédence en carrelage métro, un électroménager en acier inoxydable, parquet clair, îlot, un plan de travail blanc, poutres apparentes, un placard à porte plane et un sol marron.

The Atherton House is a family compound for a professional couple in the tech industry, and their two teenage children. After living in Singapore, then Hong Kong, and building homes there, they looked forward to continuing their search for a new place to start a life and set down roots.
The site is located on Atherton Avenue on a flat, 1 acre lot. The neighboring lots are of a similar size, and are filled with mature planting and gardens. The brief on this site was to create a house that would comfortably accommodate the busy lives of each of the family members, as well as provide opportunities for wonder and awe. Views on the site are internal. Our goal was to create an indoor- outdoor home that embraced the benign California climate.
The building was conceived as a classic “H” plan with two wings attached by a double height entertaining space. The “H” shape allows for alcoves of the yard to be embraced by the mass of the building, creating different types of exterior space. The two wings of the home provide some sense of enclosure and privacy along the side property lines. The south wing contains three bedroom suites at the second level, as well as laundry. At the first level there is a guest suite facing east, powder room and a Library facing west.
The north wing is entirely given over to the Primary suite at the top level, including the main bedroom, dressing and bathroom. The bedroom opens out to a roof terrace to the west, overlooking a pool and courtyard below. At the ground floor, the north wing contains the family room, kitchen and dining room. The family room and dining room each have pocketing sliding glass doors that dissolve the boundary between inside and outside.
Connecting the wings is a double high living space meant to be comfortable, delightful and awe-inspiring. A custom fabricated two story circular stair of steel and glass connects the upper level to the main level, and down to the basement “lounge” below. An acrylic and steel bridge begins near one end of the stair landing and flies 40 feet to the children’s bedroom wing. People going about their day moving through the stair and bridge become both observed and observer.
The front (EAST) wall is the all important receiving place for guests and family alike. There the interplay between yin and yang, weathering steel and the mature olive tree, empower the entrance. Most other materials are white and pure.
The mechanical systems are efficiently combined hydronic heating and cooling, with no forced air required.

Contemporary style dining and kitchen area with nine inch wide European oak hardwood floors, live edge walnut table, modern wood chairs, wood windows, custom cabinetry, waterfall kitchen island, modern light fixtures and overall simple decor! Luxury home by TCM Built

Idée de décoration pour une cuisine parallèle design en bois brun avec un évier encastré, un placard à porte plane, une crédence blanche, fenêtre, un électroménager en acier inoxydable, un sol en bois brun, îlot, un sol marron et un plan de travail blanc.
Idées déco de cuisines en bois brun avec une crédence blanche
1