Idées déco de cuisines en bois brun avec une crédence en ardoise
Trier par :
Budget
Trier par:Populaires du jour
101 - 120 sur 438 photos
1 sur 3
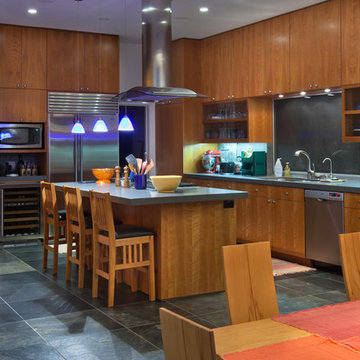
The bright, modernist feel of the exterior is also reflected in the home’s interior, particularly the kitchen.
Idées déco pour une grande cuisine américaine contemporaine en L et bois brun avec un placard à porte plane, un plan de travail en surface solide, une crédence grise, une crédence en ardoise, un électroménager en acier inoxydable, un sol en ardoise, îlot et un sol gris.
Idées déco pour une grande cuisine américaine contemporaine en L et bois brun avec un placard à porte plane, un plan de travail en surface solide, une crédence grise, une crédence en ardoise, un électroménager en acier inoxydable, un sol en ardoise, îlot et un sol gris.
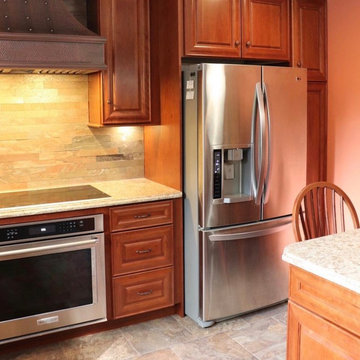
This homeowner had a very traditional house with lots of dark and cherry wood. They wanted to make sure that the kitchen reflected the same style as the rest of the house. The copper is so warm and rich and it turned out beautifully!
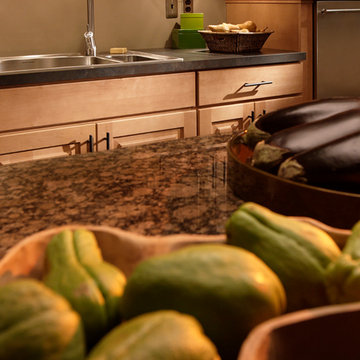
Inspiration pour une grande cuisine chalet en bois brun fermée avec un évier 2 bacs, un placard avec porte à panneau surélevé, un plan de travail en granite, une crédence grise, une crédence en ardoise, un électroménager en acier inoxydable, un sol en ardoise, îlot et un sol gris.
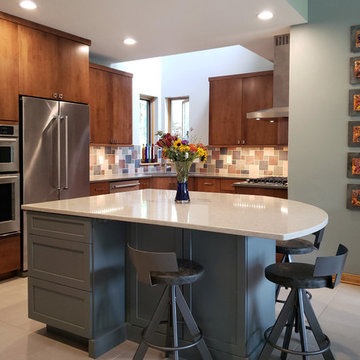
The owners of this stunning home in Verona WI wanted to update the kitchen area to feel more connected to the living and dining rooms. James Dresser the original architect of this home, a student of Frank Lloyd
Wright, had created interesting lines and beautiful windows focusing the view. We wanted to update the kitchen and dining room in keeping with this original intent. Using modern materials and keeping the focus on design created a new space that feels as if it has always belonged.
Photo: S. Lang
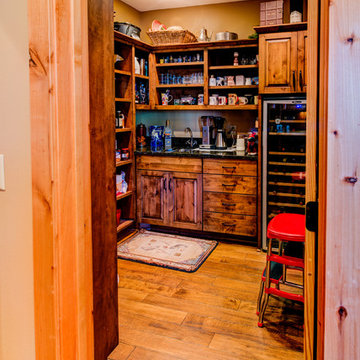
Todd Myra Photography
Exemple d'une arrière-cuisine montagne en L et bois brun de taille moyenne avec un sol en bois brun, un sol marron, un évier encastré, un placard avec porte à panneau surélevé, un plan de travail en granite, une crédence grise, une crédence en ardoise, un électroménager en acier inoxydable et îlot.
Exemple d'une arrière-cuisine montagne en L et bois brun de taille moyenne avec un sol en bois brun, un sol marron, un évier encastré, un placard avec porte à panneau surélevé, un plan de travail en granite, une crédence grise, une crédence en ardoise, un électroménager en acier inoxydable et îlot.
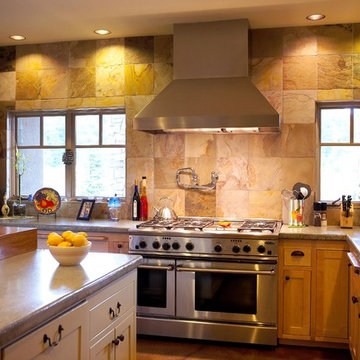
Photography by Ian Gleadle.
Cette image montre une cuisine bohème en bois brun avec un électroménager en acier inoxydable, un plan de travail en béton, une crédence marron, îlot et une crédence en ardoise.
Cette image montre une cuisine bohème en bois brun avec un électroménager en acier inoxydable, un plan de travail en béton, une crédence marron, îlot et une crédence en ardoise.
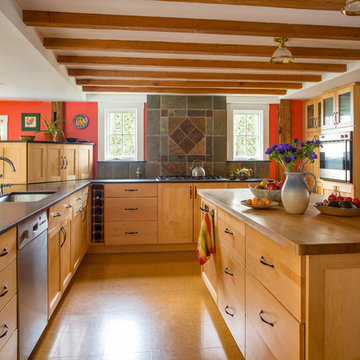
ericrothphoto.com
Idées déco pour une cuisine ouverte classique en L et bois brun avec un évier encastré, un placard à porte shaker, un plan de travail en bois, une crédence multicolore, une crédence en ardoise, un électroménager en acier inoxydable, un sol en liège, îlot, un sol orange et un plan de travail marron.
Idées déco pour une cuisine ouverte classique en L et bois brun avec un évier encastré, un placard à porte shaker, un plan de travail en bois, une crédence multicolore, une crédence en ardoise, un électroménager en acier inoxydable, un sol en liège, îlot, un sol orange et un plan de travail marron.
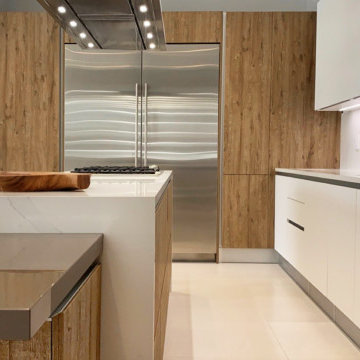
COLLECTION
Genesis
PROJECT TYPE
Residencial
LOCATION
Doral, FL
NUMBER OF UNITS
Family Home
STATUS
Completed
Cette photo montre une cuisine américaine parallèle moderne en bois brun de taille moyenne avec un évier 2 bacs, un placard à porte plane, un plan de travail en quartz modifié, une crédence blanche, une crédence en ardoise, un électroménager en acier inoxydable, un sol en carrelage de porcelaine, îlot, un sol beige et un plan de travail blanc.
Cette photo montre une cuisine américaine parallèle moderne en bois brun de taille moyenne avec un évier 2 bacs, un placard à porte plane, un plan de travail en quartz modifié, une crédence blanche, une crédence en ardoise, un électroménager en acier inoxydable, un sol en carrelage de porcelaine, îlot, un sol beige et un plan de travail blanc.
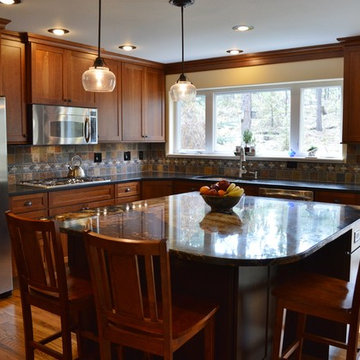
Kitchen design and photography by Jennifer Hayes of Castle Kitchens and Interiors
Cette photo montre une cuisine américaine craftsman en U et bois brun avec un évier encastré, un placard avec porte à panneau encastré, un plan de travail en granite, une crédence multicolore, un électroménager en acier inoxydable, îlot et une crédence en ardoise.
Cette photo montre une cuisine américaine craftsman en U et bois brun avec un évier encastré, un placard avec porte à panneau encastré, un plan de travail en granite, une crédence multicolore, un électroménager en acier inoxydable, îlot et une crédence en ardoise.
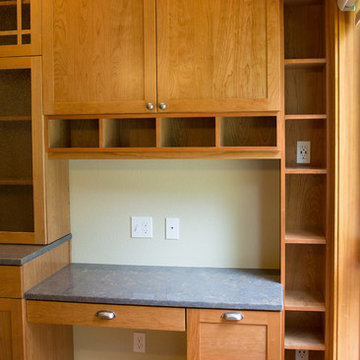
Our clients wanted to update their kitchen and create more storage space. They also needed a desk area in the kitchen and a display area for family keepsakes. With small children, they were not using the breakfast bar on the island, so we chose when redesigning the island to add storage instead of having the countertop overhang for seating. We extended the height of the cabinetry also. A desk area with 2 file drawers and mail sorting cubbies was created so the homeowners could have a place to organize their bills, charge their electronics, and pay bills. We also installed 2 plugs into the narrow bookcase to the right of the desk area with USB plugs for charging phones and tablets.
Our clients chose a cherry craftsman cabinet style with simple cups and knobs in brushed stainless steel. For the countertops, Silestone Copper Mist was chosen. It is a gorgeous slate blue hue with copper flecks. To compliment this choice, I custom designed this slate backsplash using multiple colors of slate. This unique, natural stone, geometric backsplash complemented the countertops and the cabinetry style perfectly.
We installed a pot filler over the cooktop and a pull-out spice cabinet to the right of the cooktop. To utilize counterspace, the microwave was installed into a wall cabinet to the right of the cooktop. We moved the sink and dishwasher into the island and placed a pull-out garbage and recycling drawer to the left of the sink. An appliance lift was also installed for a Kitchenaid mixer to be stored easily without ever having to lift it.
To improve the lighting in the kitchen and great room which has a vaulted pine tongue and groove ceiling, we designed and installed hollow beams to run the electricity through from the kitchen to the fireplace. For the island we installed 3 pendants and 4 down lights to provide ample lighting at the island. All lighting was put onto dimmer switches. We installed new down lighting along the cooktop wall. For the great room, we installed track lighting and attached it to the sides of the beams and used directional lights to provide lighting for the great room and to light up the fireplace.
The beautiful home in the woods, now has an updated, modern kitchen and fantastic lighting which our clients love.
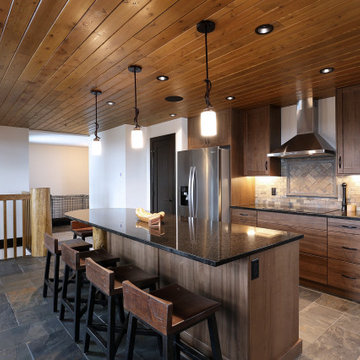
Entering the chalet, an open concept great room greets you. Kitchen, dining, and vaulted living room with wood ceilings create uplifting space to gather and connect with additional seating at granite kitchen island/bar.
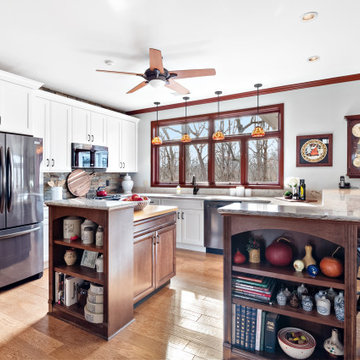
Inspiration pour une cuisine américaine chalet en U et bois brun de taille moyenne avec un évier 2 bacs, un placard à porte plane, un plan de travail en quartz modifié, une crédence multicolore, une crédence en ardoise, un électroménager en acier inoxydable, parquet clair, îlot et un plan de travail beige.
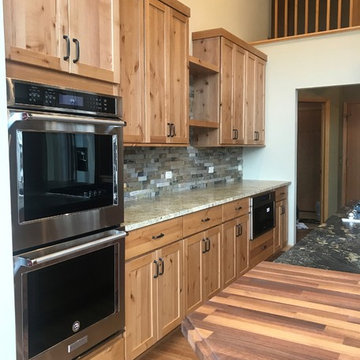
Project by Advance Design Studio
Kitchen Design by Michelle Lecinski
Photography NOT professional, just snap shots for now ;)
Cette photo montre une grande cuisine ouverte montagne en L et bois brun avec un évier encastré, un placard à porte shaker, un plan de travail en granite, une crédence verte, une crédence en ardoise, un électroménager en acier inoxydable, un sol en bois brun, îlot, un sol marron et plan de travail noir.
Cette photo montre une grande cuisine ouverte montagne en L et bois brun avec un évier encastré, un placard à porte shaker, un plan de travail en granite, une crédence verte, une crédence en ardoise, un électroménager en acier inoxydable, un sol en bois brun, îlot, un sol marron et plan de travail noir.
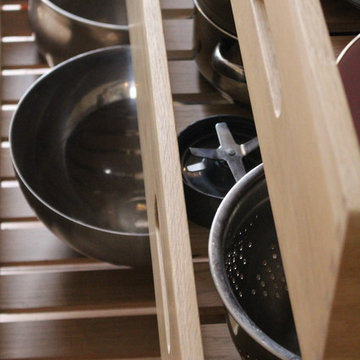
Stunning shaker kitchen in muted tones from Farrow and Ball with bespoke Oak internals and many bespoke features including a lovely larder cupboard with solid Oak spice racks and Ladder. A freestanding island unit marks the design with a fantastic polished concrete worktop.
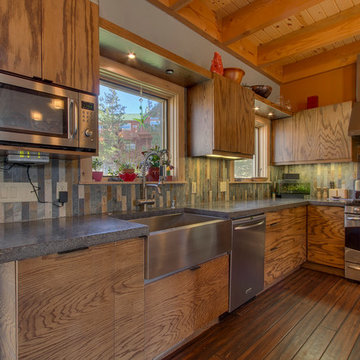
Phototecture
Idée de décoration pour une grande cuisine américaine chalet en L et bois brun avec un évier de ferme, un placard à porte plane, un plan de travail en béton, une crédence multicolore, une crédence en ardoise, un électroménager en acier inoxydable, parquet foncé, une péninsule et un sol marron.
Idée de décoration pour une grande cuisine américaine chalet en L et bois brun avec un évier de ferme, un placard à porte plane, un plan de travail en béton, une crédence multicolore, une crédence en ardoise, un électroménager en acier inoxydable, parquet foncé, une péninsule et un sol marron.
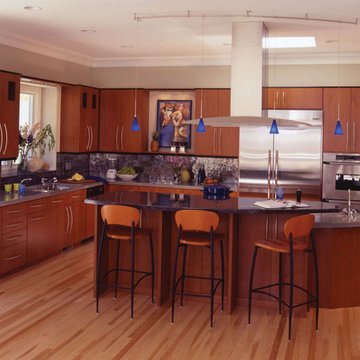
Custom designed Contemporty cherry kitchen with slab doors and concrete counters, large double height island with swing over style counter and three stools, blue pendant lighting and low profile Gaggenau Island hood.
Featured in Woman's Day Kitchens and Baths, Today's Homeowner,
Photography by David Duncan Livingston.
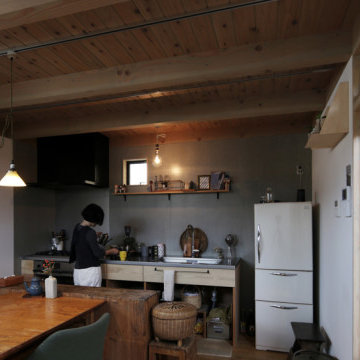
Exemple d'une petite cuisine américaine linéaire scandinave en bois brun avec un évier intégré, un placard sans porte, un plan de travail en inox, une crédence grise, une crédence en ardoise, un électroménager en acier inoxydable, un sol en bois brun, îlot, un sol beige et un plan de travail gris.
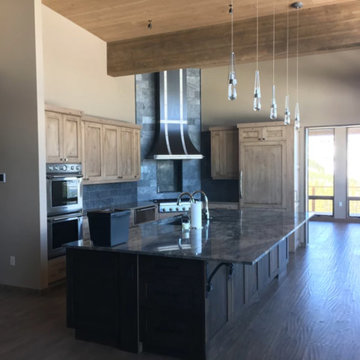
Home automation is an area of exponential technological growth and evolution. Properly executed lighting brings continuity, function and beauty to a living or working space. Whether it’s a small loft or a large business, light can completely change the ambiance of your home or office. Ambiance in Bozeman, MT offers residential and commercial customized lighting solutions and home automation that fits not only your lifestyle but offers decoration, safety and security. Whether you’re adding a room or looking to upgrade the current lighting in your home, we have the expertise necessary to exceed your lighting expectations.
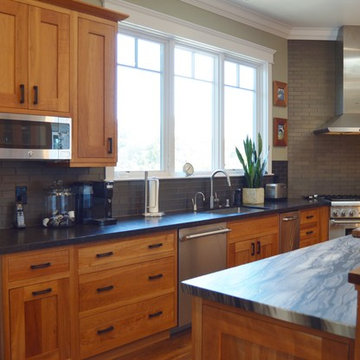
Idées déco pour une grande cuisine américaine craftsman en L et bois brun avec un évier encastré, un placard à porte shaker, un plan de travail en granite, une crédence grise, une crédence en ardoise, un électroménager en acier inoxydable, un sol en bois brun et îlot.
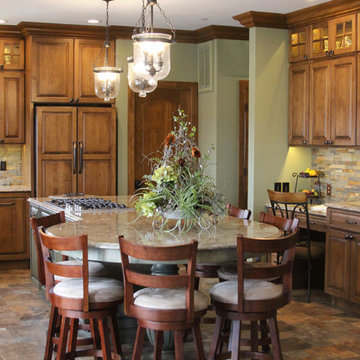
With stacked cabinetry to the ceiling, this kitchen serves as a focal point for a beautiful property that doubles as residential and office space. The top glass cabinets create a desired display space, while the cabinetry and appliances allow for cooking, food preparations, and entertaining. The working island extends into a table supported by a beautiful pedestal.
Idées déco de cuisines en bois brun avec une crédence en ardoise
6