Idées déco de cuisines en bois brun avec une crédence en carreau de ciment
Trier par :
Budget
Trier par:Populaires du jour
121 - 140 sur 1 041 photos
1 sur 3
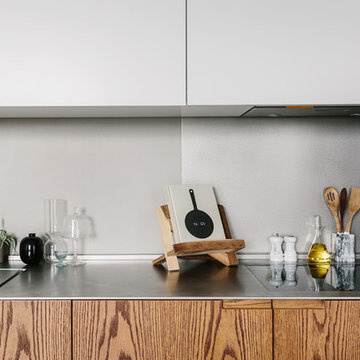
We renovated a tired kitchen in a City of London home for our clients. We kept the palette simple and graphic by using a dark panelled wall, stainless steel and white Carrara marble. The polished concrete wall added a subtle modernist touch, and through using a few clever space saving solutions the kitchen is efficient and comfortable for the owner.
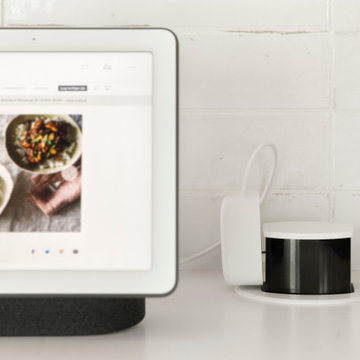
At the outset of the project, this client asked us to create more space for them while designing within the exterior boundaries of the home. To accomplish this, APD replaced a wall and door way dividing the kitchen and dining room with a peninsula and cased opening allowing the family to live larger between the kitchen, dining room, breakfast nook, and family room. The design plan balanced the client’s desires to bring a fresh contemporary aesthetic while integrating into the updates they had already made in the home to bring to together an earthy, textural, bright, clean, and neutral vibe. This is a true cooks kitchen with attention paid to function in everything from the appliances to the plumbing, and surfaces to the storage solutions!
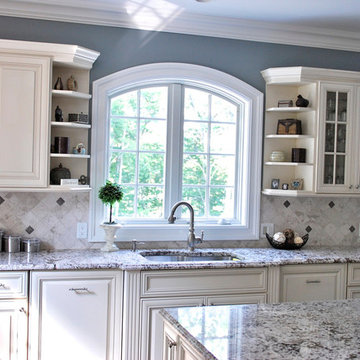
Lakeside family home, custom designed, 6BR, 3 BA., family room with fire place, open floor plan, natural landscaping, gourmet kitchen, spa bath.
Ground Breakers, Inc. - North Salem,NY Site Work (914.485.1416)
Till Gardens - Old Tappan, NJ
Landscape Architect (201.767.5858)
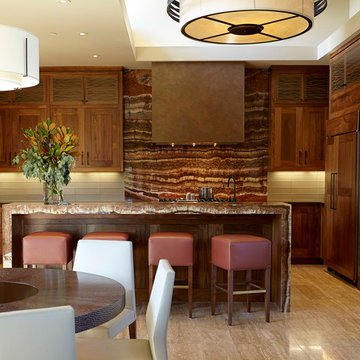
Eric Zepeda
Aménagement d'une cuisine ouverte contemporaine en U et bois brun de taille moyenne avec un évier encastré, un placard à porte shaker, un plan de travail en surface solide, une crédence grise, une crédence en carreau de ciment, un électroménager en acier inoxydable, parquet clair, îlot et un sol beige.
Aménagement d'une cuisine ouverte contemporaine en U et bois brun de taille moyenne avec un évier encastré, un placard à porte shaker, un plan de travail en surface solide, une crédence grise, une crédence en carreau de ciment, un électroménager en acier inoxydable, parquet clair, îlot et un sol beige.
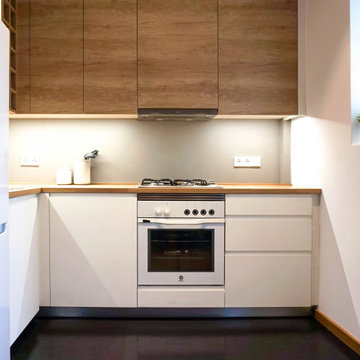
La madera de la cocina nos tiene enamoradas, conseguir superficies tan cálidas en un espacio normalmente tan frio nos encantó! Una buena disposición de sus elementos consigue disimular que se trata de la cocina dentro del salón-comedor.
De nuevo, buscábamos contrastes y elegimos el microcemento como base de esta cálida cocina. Paredes grises nos hacen destacar el mobiliario, y suelo negro contrasta con el parquet de roble natural de lamas paralelas del resto de la vivienda.
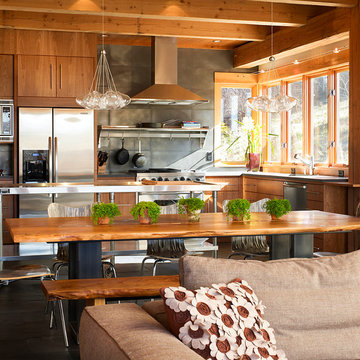
David Patterson for Gerber Berend Design Build, Steamboat Springs, Colorado.
Cette photo montre une cuisine ouverte tendance en L et bois brun de taille moyenne avec un placard à porte plane, un plan de travail en béton, une crédence grise, une crédence en carreau de ciment, un électroménager en acier inoxydable et îlot.
Cette photo montre une cuisine ouverte tendance en L et bois brun de taille moyenne avec un placard à porte plane, un plan de travail en béton, une crédence grise, une crédence en carreau de ciment, un électroménager en acier inoxydable et îlot.
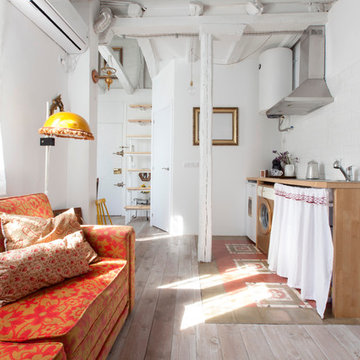
Lupe Clemente fotografia
Inspiration pour une petite cuisine ouverte linéaire bohème en bois brun avec un plan de travail en bois, parquet clair, aucun îlot, un évier 1 bac, un placard sans porte, une crédence blanche, un électroménager de couleur et une crédence en carreau de ciment.
Inspiration pour une petite cuisine ouverte linéaire bohème en bois brun avec un plan de travail en bois, parquet clair, aucun îlot, un évier 1 bac, un placard sans porte, une crédence blanche, un électroménager de couleur et une crédence en carreau de ciment.
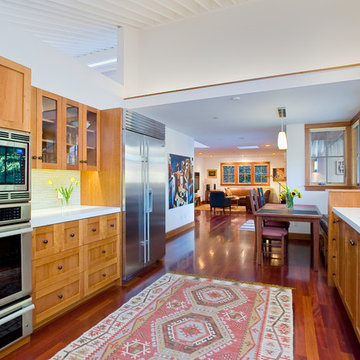
Photos: Anthony Dimaano
Aménagement d'une cuisine américaine contemporaine en bois brun et U de taille moyenne avec un placard à porte shaker, un électroménager en acier inoxydable, un évier encastré, un plan de travail en béton, une crédence blanche, une crédence en carreau de ciment et un sol en bois brun.
Aménagement d'une cuisine américaine contemporaine en bois brun et U de taille moyenne avec un placard à porte shaker, un électroménager en acier inoxydable, un évier encastré, un plan de travail en béton, une crédence blanche, une crédence en carreau de ciment et un sol en bois brun.
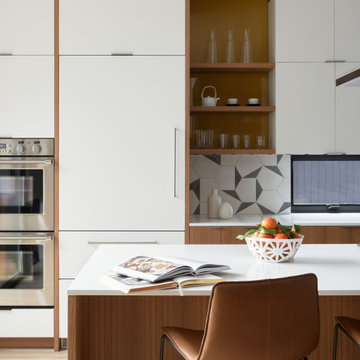
Inspiration pour une cuisine américaine minimaliste en L et bois brun avec un évier 2 bacs, un placard à porte plane, un plan de travail en quartz modifié, une crédence multicolore, une crédence en carreau de ciment, un électroménager en acier inoxydable, parquet clair, îlot et un plan de travail blanc.

Karli Moore Photography - Kitchen expanded into an adjoining hall way, so refrigerator wall movement of approximately 4' allowed the inclusion of a center island with special features of seating and cook book storage. The cabinet just beyond the double oven serves as a hidden dropping zone, as well as, broom storage. Floor to ceiling cherry cabinets compliment the red oak character grade flooring by allowing the darker floor grain coloration to match the cabinet stain itself. Cabinetry accessories abound to create function to this expanded beauty.
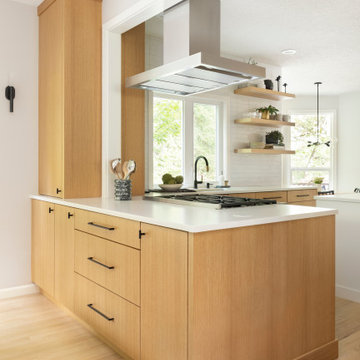
At the outset of the project, this client asked us to create more space for them while designing within the exterior boundaries of the home. To accomplish this, APD replaced a wall and door way dividing the kitchen and dining room with a peninsula and cased opening allowing the family to live larger between the kitchen, dining room, breakfast nook, and family room. The design plan balanced the client’s desires to bring a fresh contemporary aesthetic while integrating into the updates they had already made in the home to bring to together an earthy, textural, bright, clean, and neutral vibe. This is a true cooks kitchen with attention paid to function in everything from the appliances to the plumbing, and surfaces to the storage solutions!
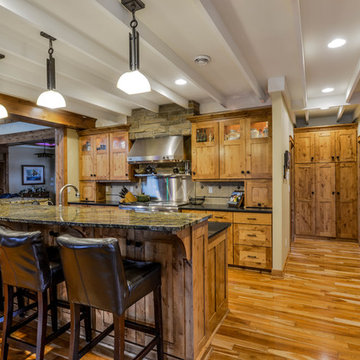
Amazing Colorado Lodge Style Custom Built Home in Eagles Landing Neighborhood of Saint Augusta, Mn - Build by Werschay Homes.
-James Gray Photography
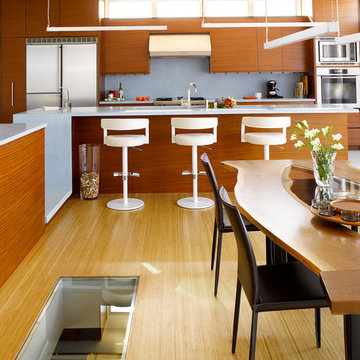
Alex Hayden & Kozo Nozawa
Cette image montre une grande cuisine américaine design en L et bois brun avec un placard à porte plane, un plan de travail en béton, une crédence bleue, une crédence en carreau de ciment, un électroménager en acier inoxydable, sol en béton ciré et 2 îlots.
Cette image montre une grande cuisine américaine design en L et bois brun avec un placard à porte plane, un plan de travail en béton, une crédence bleue, une crédence en carreau de ciment, un électroménager en acier inoxydable, sol en béton ciré et 2 îlots.
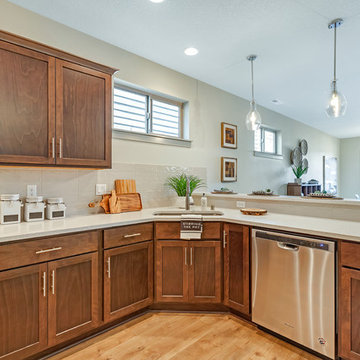
Cette image montre une cuisine ouverte minimaliste en L et bois brun de taille moyenne avec un évier 1 bac, un placard à porte shaker, un plan de travail en quartz modifié, une crédence beige, une crédence en carreau de ciment, un électroménager en acier inoxydable, sol en stratifié, une péninsule, un sol marron et un plan de travail blanc.
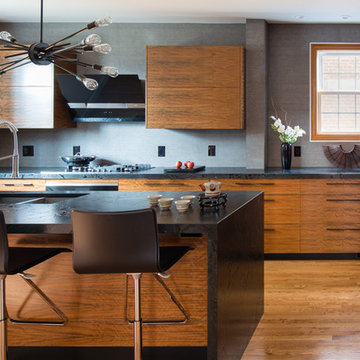
Washington, DC Modern Kitchen
Design by #JGKB
http://www.gilmerkitchens.com/
Photography by John Cole
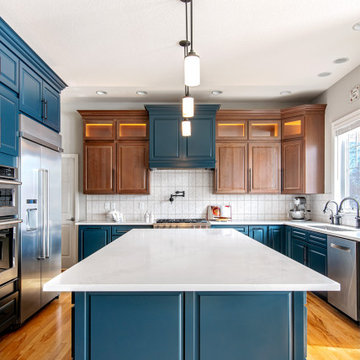
Idées déco pour une cuisine américaine méditerranéenne en bois brun avec un évier 2 bacs, une crédence en carreau de ciment, un électroménager en acier inoxydable, îlot, un placard à porte shaker, un plan de travail en quartz modifié, une crédence blanche, parquet clair, un sol marron et un plan de travail blanc.
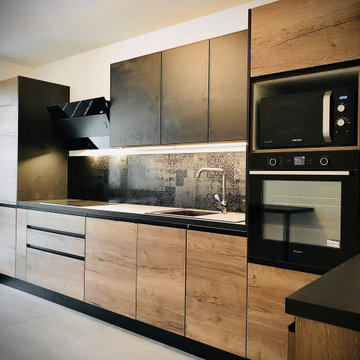
Réalisation d'une cuisine parallèle et noire et bois urbaine en bois brun fermée et de taille moyenne avec un plan de travail en stratifié, une crédence noire, une crédence en carreau de ciment, un sol en carrelage de céramique, un sol gris et plan de travail noir.
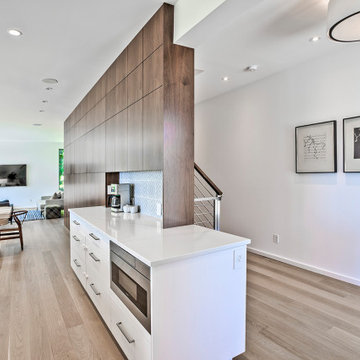
Aménagement d'une cuisine ouverte linéaire moderne en bois brun de taille moyenne avec un placard à porte plane, un plan de travail en quartz modifié, une crédence grise, une crédence en carreau de ciment, îlot et un plan de travail gris.
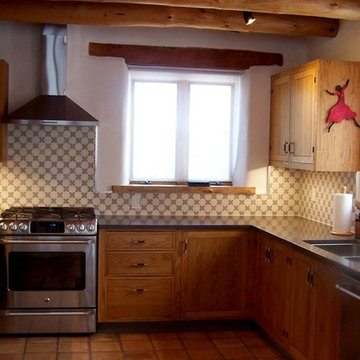
Earthen Touch Natural Builders, LLC
Cette photo montre une cuisine américaine chic en U et bois brun de taille moyenne avec un évier encastré, un placard à porte plane, un plan de travail en verre recyclé, une crédence multicolore, une crédence en carreau de ciment, un électroménager en acier inoxydable, tomettes au sol et aucun îlot.
Cette photo montre une cuisine américaine chic en U et bois brun de taille moyenne avec un évier encastré, un placard à porte plane, un plan de travail en verre recyclé, une crédence multicolore, une crédence en carreau de ciment, un électroménager en acier inoxydable, tomettes au sol et aucun îlot.
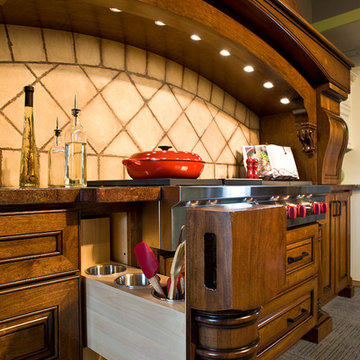
Cipher Imaging
Cette image montre une petite cuisine américaine linéaire sud-ouest américain en bois brun avec un placard avec porte à panneau surélevé, un plan de travail en béton, une crédence beige, une crédence en carreau de ciment, un électroménager en acier inoxydable et îlot.
Cette image montre une petite cuisine américaine linéaire sud-ouest américain en bois brun avec un placard avec porte à panneau surélevé, un plan de travail en béton, une crédence beige, une crédence en carreau de ciment, un électroménager en acier inoxydable et îlot.
Idées déco de cuisines en bois brun avec une crédence en carreau de ciment
7