Idées déco de cuisines en bois brun avec une crédence en carreau de verre
Trier par :
Budget
Trier par:Populaires du jour
1 - 20 sur 10 639 photos
1 sur 3

Exemple d'une cuisine chic en bois brun avec une crédence en carreau de verre, un électroménager en acier inoxydable et une crédence verte.

Mid-century modern kitchen design featuring:
- Kraftmaid Vantage cabinets (Barnet Golden Lager) with quartersawn maple slab fronts and tab cabinet pulls
- Island Stone Wave glass backsplash tile
- White quartz countertops
- Thermador range and dishwasher
- Cedar & Moss mid-century brass light fixtures
- Concealed undercabinet plug mold receptacles
- Undercabinet LED lighting
- Faux-wood porcelain tile for island paneling

What comes to mind when you envision the perfect multi-faceted living spaces? Is it an expansive amount of counter space at which to cook, work, or entertain freely? Abundant and practical cabinet organization to keep clutter at bay and the space looking beautiful? Or perhaps the answer is all of the above, along with a cosy spot to retreat after the long day is complete.
The project we are sharing with you here has each of these elements in spades: spaces that combine beauty with function, promote comfort and relaxation, and make time at home enjoyable for this active family of three.
Our main focus was to remodel the kitchen, where we hoped to create a functional layout for everyday use. Our clients also hoped to incorporate a home office right into the kitchen itself.
However, the clients realized that renovation the kitchen alone wouldn’t create the full transformation they were looking for. Kitchens interact intimately with their adjacent spaces, especially family rooms, and we were determined to elevate their daily living experience from top to bottom.
We redesigned the kitchen and living area to increase work surfaces and storage solutions, create comfortable and luxurious spaces to unwind, and update the overall aesthetic to fit their more modern, collected taste. Here’s how it turned out…

Boulder kitchen remodel for a family with differing tastes. He prefers craftsman, she prefers contemporary and mid century. They both love the result!

Cette photo montre une cuisine américaine rétro en bois brun de taille moyenne avec un évier de ferme, un placard à porte plane, un plan de travail en quartz modifié, une crédence verte, une crédence en carreau de verre, un électroménager en acier inoxydable, un sol en bois brun, îlot, un sol marron et un plan de travail gris.

Interior Kitchen and washer/dryer closet, paneled refrigerator
wine refrigerator
Michael J. Lee Photography
Exemple d'une grande cuisine américaine bord de mer en bois brun avec un évier de ferme, un placard à porte plane, plan de travail en marbre, une crédence beige, une crédence en carreau de verre, un électroménager en acier inoxydable, un sol en bois brun, aucun îlot, un plan de travail beige et machine à laver.
Exemple d'une grande cuisine américaine bord de mer en bois brun avec un évier de ferme, un placard à porte plane, plan de travail en marbre, une crédence beige, une crédence en carreau de verre, un électroménager en acier inoxydable, un sol en bois brun, aucun îlot, un plan de travail beige et machine à laver.

Leslie Murchie
Cette photo montre une cuisine ouverte parallèle rétro en bois brun avec un placard à porte plane, un plan de travail en quartz, une crédence grise, une crédence en carreau de verre, un sol en bois brun, îlot, un sol marron, un évier encastré et un plan de travail gris.
Cette photo montre une cuisine ouverte parallèle rétro en bois brun avec un placard à porte plane, un plan de travail en quartz, une crédence grise, une crédence en carreau de verre, un sol en bois brun, îlot, un sol marron, un évier encastré et un plan de travail gris.

photography by Eckert & Eckert Photography
Idée de décoration pour une cuisine américaine parallèle minimaliste en bois brun de taille moyenne avec un évier encastré, un placard à porte plane, plan de travail en marbre, une crédence grise, une crédence en carreau de verre, un électroménager en acier inoxydable, un sol en carrelage de porcelaine, îlot et un sol gris.
Idée de décoration pour une cuisine américaine parallèle minimaliste en bois brun de taille moyenne avec un évier encastré, un placard à porte plane, plan de travail en marbre, une crédence grise, une crédence en carreau de verre, un électroménager en acier inoxydable, un sol en carrelage de porcelaine, îlot et un sol gris.

The owners of this lovely 1960s ranch home were over living with an out of date and awkward kitchen, so they enlisted our help to bring their dream kitchen to life. Right off the bat we all agreed that is was best to keep with the era of the home with a sleek modern kitchen featuring slab door cabinets. Our clients also wanted to space to feel brighter and more spacious with room for entertaining friends and family. So we knocked down a wall, filled in an unused door, and shortened a window so we could wrap this kitchen and create an optimal working triangle. We selected a maple cabinet with a medium-light stain, a light neutral porcelain floor tile, bright white glass backsplash with a mid-mod feature tile, and a variety of lighting. To create a space perfect for entertaining, we added a small peninsula for barstool seating. Behind the cabinet doors and drawers are many storage features including a double bin pull-out trash can, full access roll-out trays, pull out base cabinet pantry, super-susan corner cabinet, a wall cabinet for the microwave, and a pantry/fridge enclosure with roll-out trays. The sunroom received a facelift that covered the exterior brick to hide the modifications of walling up a door and raising the window sill height. It also created the sense that this space is an extension of the home, not just an exterior sunroom. We addressed the awkward step into the sunroom and installed new tile flooring. We finished the space of with a warm gray paint and soft sheers. This was such a fun and exciting project!! Cheers to our lovely clients and their gorgeous new kitchen and sunroom.

Natural Cherry cabinets with soapstone countertops. Sunday Kitchen & Bath sundaykb.com 240.314.7011
Cette image montre une cuisine linéaire craftsman en bois brun de taille moyenne avec un évier encastré, un placard à porte shaker, un plan de travail en stéatite, une crédence grise, une crédence en carreau de verre, un électroménager en acier inoxydable, parquet clair, îlot et un sol marron.
Cette image montre une cuisine linéaire craftsman en bois brun de taille moyenne avec un évier encastré, un placard à porte shaker, un plan de travail en stéatite, une crédence grise, une crédence en carreau de verre, un électroménager en acier inoxydable, parquet clair, îlot et un sol marron.
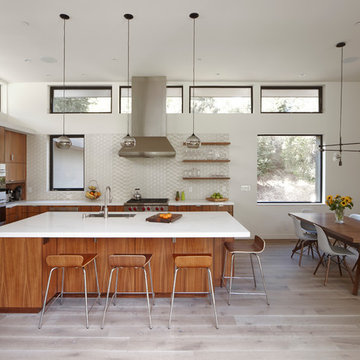
Photographer: Robert Schroeder
Idées déco pour une grande cuisine américaine contemporaine en L et bois brun avec un évier encastré, un placard à porte plane, un plan de travail en quartz modifié, une crédence blanche, une crédence en carreau de verre, un électroménager en acier inoxydable, parquet clair et îlot.
Idées déco pour une grande cuisine américaine contemporaine en L et bois brun avec un évier encastré, un placard à porte plane, un plan de travail en quartz modifié, une crédence blanche, une crédence en carreau de verre, un électroménager en acier inoxydable, parquet clair et îlot.
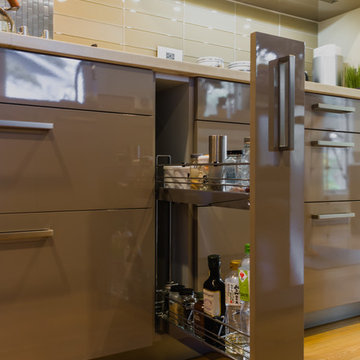
Glass back splash complimenting
Idées déco pour une petite cuisine américaine moderne en U et bois brun avec un évier encastré, un placard à porte plane, un plan de travail en surface solide, une crédence beige, une crédence en carreau de verre, un électroménager en acier inoxydable, un sol en bois brun et îlot.
Idées déco pour une petite cuisine américaine moderne en U et bois brun avec un évier encastré, un placard à porte plane, un plan de travail en surface solide, une crédence beige, une crédence en carreau de verre, un électroménager en acier inoxydable, un sol en bois brun et îlot.
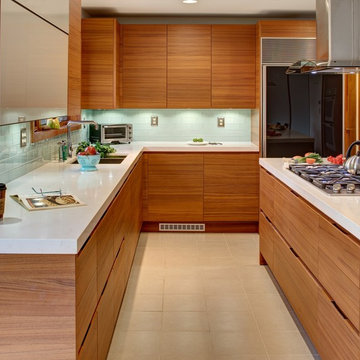
Memories TTL Wing Wong
Cette photo montre une cuisine tendance en L et bois brun avec un évier 2 bacs, un placard à porte plane, une crédence verte, une crédence en carreau de verre, un électroménager noir et îlot.
Cette photo montre une cuisine tendance en L et bois brun avec un évier 2 bacs, un placard à porte plane, une crédence verte, une crédence en carreau de verre, un électroménager noir et îlot.
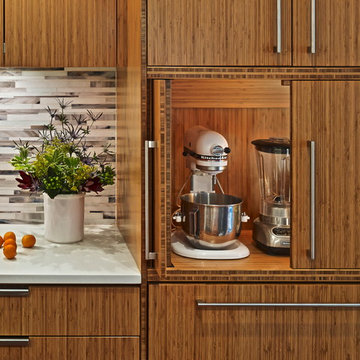
Halkin Mason Photography
Idée de décoration pour une cuisine ouverte encastrable design en U et bois brun de taille moyenne avec un plan de travail en quartz modifié, une crédence multicolore, une crédence en carreau de verre, un évier posé, un placard à porte plane, parquet foncé, îlot et un sol marron.
Idée de décoration pour une cuisine ouverte encastrable design en U et bois brun de taille moyenne avec un plan de travail en quartz modifié, une crédence multicolore, une crédence en carreau de verre, un évier posé, un placard à porte plane, parquet foncé, îlot et un sol marron.
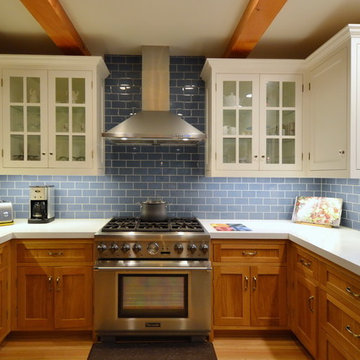
Complete transformation of a kitchen remodeled in the '70's from new windows to new floors, cabinets, countertops, backsplash, added wood beams to the ceiling and lighting. Architect: Jeff Jeannette - Jeannette Architects, Long Beach CA. Owner selected finishes.

Kitchen with honed granite island top, Silestone counter and douglas fir cabinets
Inspiration pour une cuisine encastrable design en bois brun et L fermée et de taille moyenne avec un placard à porte plane, une crédence verte, îlot, un évier encastré, un plan de travail en quartz modifié, une crédence en carreau de verre et un sol en carrelage de porcelaine.
Inspiration pour une cuisine encastrable design en bois brun et L fermée et de taille moyenne avec un placard à porte plane, une crédence verte, îlot, un évier encastré, un plan de travail en quartz modifié, une crédence en carreau de verre et un sol en carrelage de porcelaine.

DeWils custom cabinets
Inspiration pour une grande cuisine américaine traditionnelle en bois brun avec un évier encastré, un placard à porte plane, un plan de travail en quartz modifié, une crédence verte, une crédence en carreau de verre, un électroménager en acier inoxydable, parquet foncé et aucun îlot.
Inspiration pour une grande cuisine américaine traditionnelle en bois brun avec un évier encastré, un placard à porte plane, un plan de travail en quartz modifié, une crédence verte, une crédence en carreau de verre, un électroménager en acier inoxydable, parquet foncé et aucun îlot.
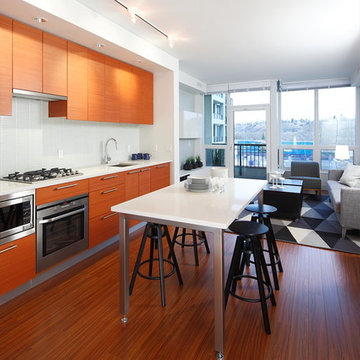
Cette image montre une cuisine ouverte linéaire design en bois brun avec un évier encastré, un placard à porte plane, une crédence en carreau de verre, un électroménager en acier inoxydable et une crédence blanche.

- Vince Klassan Photography -
This kitchen has a lot to offer, both visually and in terms of storage and space. Oiled teak, grey stone countertops, and a glass tile backsplash combine to create a striking contrast that highlights the most functional and stylish parts of the kitchen. The open shelving provides ample storage and space to accent the homeowner's decor, giving the kitchen a personalized touch that makes it both bold and inviting.
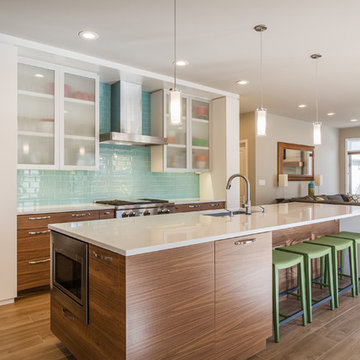
Cabinetry by Paramount Cabinets. Photography by Lucy Call.
Cette photo montre une cuisine tendance en bois brun avec un évier encastré, un placard à porte plane, un plan de travail en quartz modifié, une crédence bleue, une crédence en carreau de verre, un électroménager en acier inoxydable, un sol en carrelage de porcelaine et îlot.
Cette photo montre une cuisine tendance en bois brun avec un évier encastré, un placard à porte plane, un plan de travail en quartz modifié, une crédence bleue, une crédence en carreau de verre, un électroménager en acier inoxydable, un sol en carrelage de porcelaine et îlot.
Idées déco de cuisines en bois brun avec une crédence en carreau de verre
1