Idées déco de cuisines en bois brun avec une crédence en granite
Trier par :
Budget
Trier par:Populaires du jour
121 - 140 sur 513 photos
1 sur 3
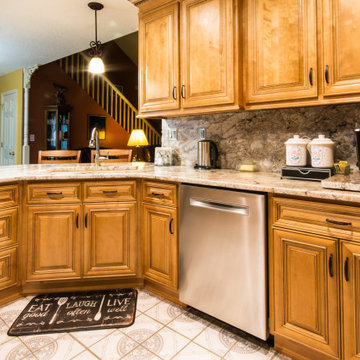
Kitchen cabinet remodel. Removed drywall pantry and replaced it with cabinet pantry. Installed granite countertops with full backsplash.
Cette photo montre une grande cuisine américaine en U et bois brun avec un évier encastré, un placard avec porte à panneau surélevé, un plan de travail en granite, une crédence en granite, un électroménager en acier inoxydable et une péninsule.
Cette photo montre une grande cuisine américaine en U et bois brun avec un évier encastré, un placard avec porte à panneau surélevé, un plan de travail en granite, une crédence en granite, un électroménager en acier inoxydable et une péninsule.
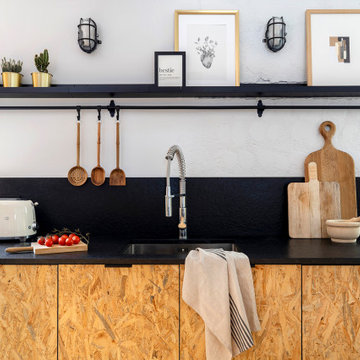
Cette photo montre une cuisine ouverte grise et noire industrielle en bois brun de taille moyenne avec un évier encastré, un placard avec porte à panneau surélevé, un plan de travail en granite, une crédence noire, une crédence en granite, un électroménager en acier inoxydable, un sol en carrelage de céramique, îlot, un sol gris et plan de travail noir.
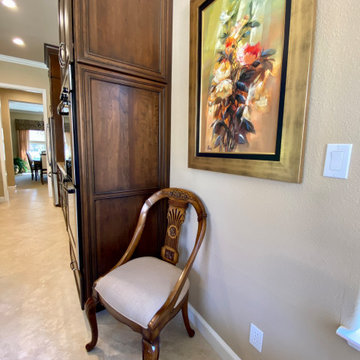
Elegant traditional style home with some old world and Italian touches and materials and warm inviting tones.
Inspiration pour une grande cuisine ouverte traditionnelle en U et bois brun avec un évier encastré, un placard avec porte à panneau surélevé, un plan de travail en granite, une crédence jaune, une crédence en granite, un électroménager en acier inoxydable, un sol en carrelage de porcelaine, une péninsule, un sol beige et un plan de travail jaune.
Inspiration pour une grande cuisine ouverte traditionnelle en U et bois brun avec un évier encastré, un placard avec porte à panneau surélevé, un plan de travail en granite, une crédence jaune, une crédence en granite, un électroménager en acier inoxydable, un sol en carrelage de porcelaine, une péninsule, un sol beige et un plan de travail jaune.
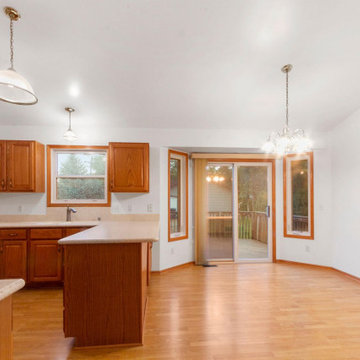
Aménagement d'une cuisine américaine blanche et bois classique en L et bois brun de taille moyenne avec un évier encastré, un placard à porte affleurante, un plan de travail en granite, une crédence beige, une crédence en granite, parquet clair, une péninsule, un sol marron, un plan de travail marron, un plafond en papier peint et un électroménager blanc.
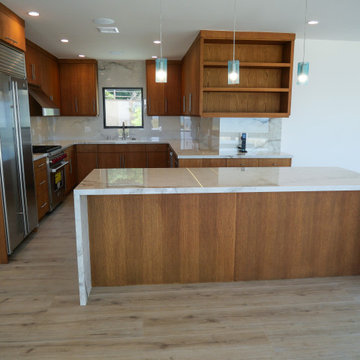
This beach side Play del Rey home got a major remodel inside and out. Owners wanted a spacious, clean, and simple look. We did just that!
Réalisation d'une cuisine ouverte minimaliste en U et bois brun de taille moyenne avec un évier encastré, un placard à porte plane, un plan de travail en granite, une crédence multicolore, une crédence en granite, un électroménager en acier inoxydable, un sol en carrelage de porcelaine, îlot, un sol marron et un plan de travail blanc.
Réalisation d'une cuisine ouverte minimaliste en U et bois brun de taille moyenne avec un évier encastré, un placard à porte plane, un plan de travail en granite, une crédence multicolore, une crédence en granite, un électroménager en acier inoxydable, un sol en carrelage de porcelaine, îlot, un sol marron et un plan de travail blanc.
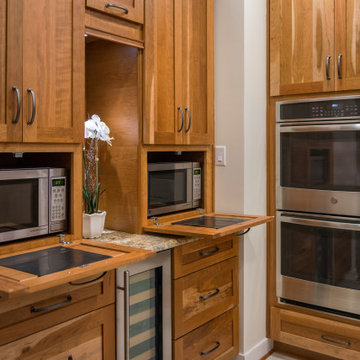
Classy full kitchen remodel with granite countertops that are accompanied by black and wood bar stools. Kitchen also houses double wall ovens and two microwaves with doors to keep them hidden. Stainless steel appliances all throughout the kitchen for a clean and sleek look and feel all around.
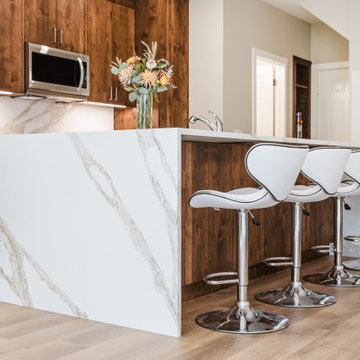
Aménagement d'une grande cuisine américaine parallèle contemporaine en bois brun avec un évier encastré, un placard à porte plane, un plan de travail en granite, une crédence multicolore, une crédence en granite, un électroménager en acier inoxydable, parquet clair, îlot, un sol marron, un plan de travail multicolore et poutres apparentes.
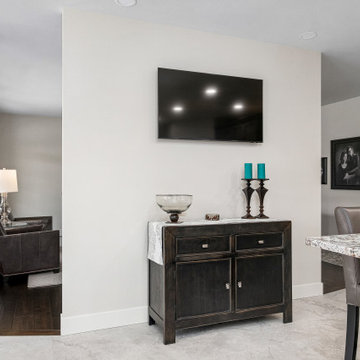
Idées déco pour une grande cuisine classique en U et bois brun fermée avec un évier encastré, un placard avec porte à panneau surélevé, un plan de travail en granite, une crédence blanche, une crédence en granite, un électroménager en acier inoxydable, îlot, un sol gris et un plan de travail blanc.
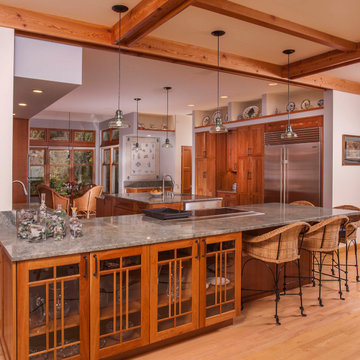
Failing appliances, poor quality cabinetry, poor lighting and less than ergonomic storage is what precipitated the remodel of this kitchen for a petite chef.
The appliances were selected based on the features that would provide maximum accessibility, safety and ergonomics, with a focus on health and wellness. This includes an induction cooktop, electric grill/griddle, side hinged wall oven, side hinged steam oven, warming drawer and counter depth refrigeration.
The cabinetry layout with internal convenience hardware (mixer lift, pull-out knife block, pull-out cutting board storage, tray dividers, roll-outs, tandem trash and recycling, and pull-out base pantry) along with a dropped counter on the end of the island with an electrical power strip ensures that the chef can cook and bake with ease with a minimum of bending or need of a step stool, especially when the kids and grandchildren are helping in the kitchen. The new coffee station, tall pantries and relocated island sink allow non-cooks to be in the kitchen without being underfoot.
Extending the open shelf soffits provides additional illuminated space to showcase the chef’s extensive collection of M.A. Hadley pottery as well as much needed targeted down lighting over the perimeter countertops. Under cabinet lights provide much needed task lighting.
The remodeled kitchen checks a lot of boxes for the chef. There is no doubt who will be hosting family holiday gatherings!
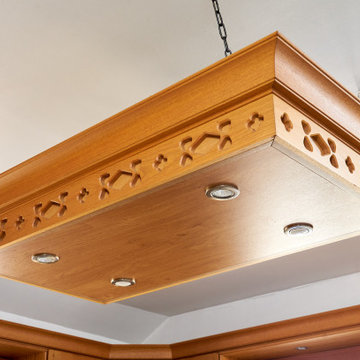
Cette image montre une grande cuisine américaine traditionnelle en U et bois brun avec un évier de ferme, un placard à porte shaker, un plan de travail en granite, une crédence multicolore, une crédence en granite, un électroménager en acier inoxydable, un sol en carrelage de céramique, îlot, un sol beige et un plan de travail multicolore.
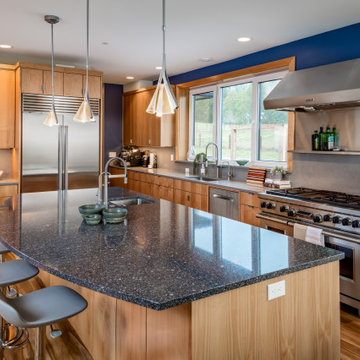
Cette photo montre une grande cuisine ouverte linéaire moderne en bois brun avec un évier encastré, un placard à porte plane, un plan de travail en granite, une crédence grise, une crédence en granite, un électroménager en acier inoxydable, sol en stratifié, îlot et un plan de travail gris.
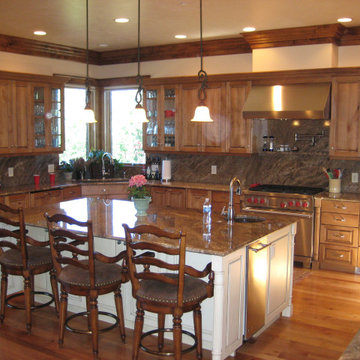
A warm tone kitchen with marble countertops and rustic cabinetry. An expansive space with cozy feelings.
Exemple d'une grande cuisine américaine chic en bois brun avec un évier 2 bacs, un placard avec porte à panneau surélevé, un plan de travail en granite, une crédence multicolore, une crédence en granite, un électroménager en acier inoxydable, parquet clair, îlot et un plan de travail multicolore.
Exemple d'une grande cuisine américaine chic en bois brun avec un évier 2 bacs, un placard avec porte à panneau surélevé, un plan de travail en granite, une crédence multicolore, une crédence en granite, un électroménager en acier inoxydable, parquet clair, îlot et un plan de travail multicolore.
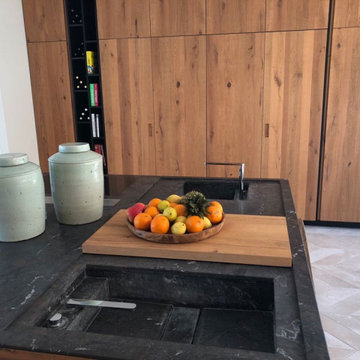
Combinación de materiales acordes con el paisaje. Se busca combinar madera y piedra natural. Zona de columnas con puerta escamoteable para sintetizarse con el salón. Gran isla a inglete con fregaderos integrados en piedra natural.
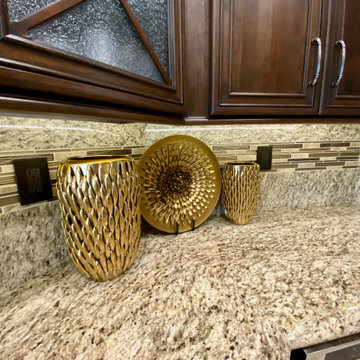
Elegant traditional style home with some old world and Italian touches and materials and warm inviting tones.
Réalisation d'une grande cuisine ouverte tradition en U et bois brun avec un évier encastré, un placard avec porte à panneau surélevé, un plan de travail en granite, une crédence jaune, une crédence en granite, un électroménager en acier inoxydable, un sol en carrelage de porcelaine, une péninsule, un sol beige et un plan de travail jaune.
Réalisation d'une grande cuisine ouverte tradition en U et bois brun avec un évier encastré, un placard avec porte à panneau surélevé, un plan de travail en granite, une crédence jaune, une crédence en granite, un électroménager en acier inoxydable, un sol en carrelage de porcelaine, une péninsule, un sol beige et un plan de travail jaune.
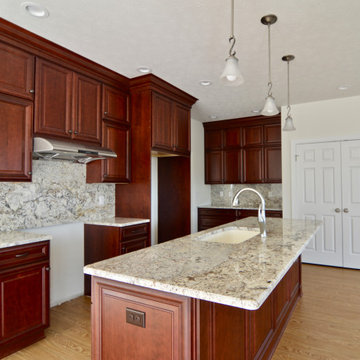
Cette image montre une arrière-cuisine en L et bois brun avec un évier encastré, un placard avec porte à panneau encastré, un plan de travail en granite, une crédence beige, une crédence en granite, un électroménager en acier inoxydable, un sol en vinyl, îlot, un sol marron et un plan de travail beige.
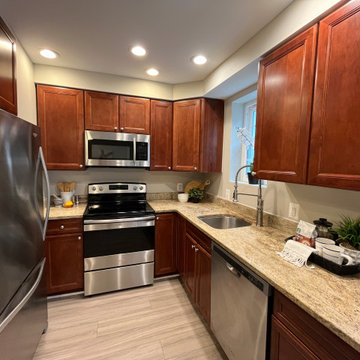
Cette image montre une petite cuisine américaine traditionnelle en U et bois brun avec un évier encastré, un placard avec porte à panneau encastré, un plan de travail en granite, une crédence beige, une crédence en granite, un électroménager en acier inoxydable, un sol en carrelage de porcelaine, un sol beige et un plan de travail beige.
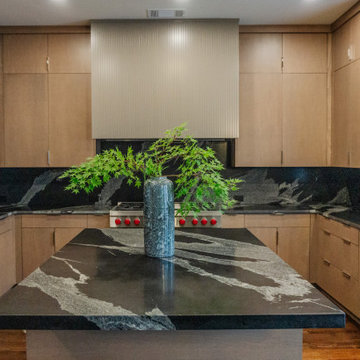
This elegantly renovated kitchen showcases a harmonious blend of contemporary design and functionality. Warm wooden cabinetry effortlessly complements the dramatic veined black granite countertops, creating a captivating contrast. The state-of-the-art stainless steel appliances, paired with chic red knobs, add a touch of modern sophistication. Above, recessed lighting illuminates the space, lending a soft, welcoming ambiance. The kitchen island, crowned by a unique grey and black marbled surface, becomes a visual focal point, especially with the artistic placement of a lush green plant in a tall ceramic vase. The sleek bar stools and pristine granite backsplash complete the transformation, making this kitchen not only visually appealing but also an epitome of modern living.
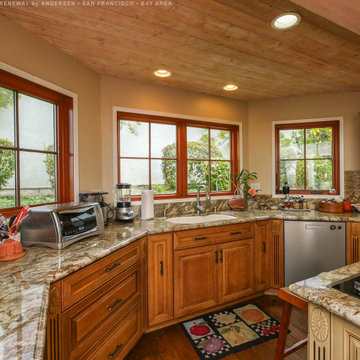
Gorgeous kitchen with new wood interior windows we installed. This phenomenal kitchen with granite counters and shiplap ceiling looks incredible with these new wood casement and picture windows. Get started replacing your windows now with Renewal by Andersen of San Francisco serving the whole Bay Area.
. . . . . . . . . .
We offer windows in a variety of styles -- Contact Contact Us Today! 844-245-2799
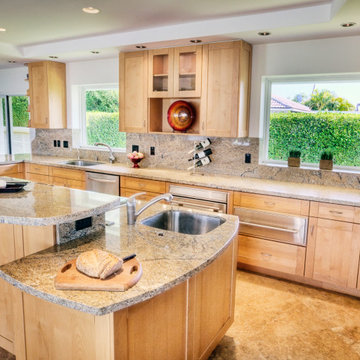
Cette image montre une cuisine américaine marine en L et bois brun de taille moyenne avec un évier encastré, un placard à porte shaker, un plan de travail en granite, une crédence multicolore, une crédence en granite, un électroménager en acier inoxydable, un sol en calcaire, îlot, un sol beige et un plan de travail multicolore.
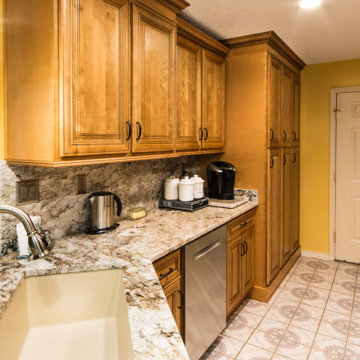
Kitchen cabinet remodel. Removed drywall pantry and replaced it with cabinet pantry. Installed granite countertops with full backsplash.
Exemple d'une grande cuisine américaine en U et bois brun avec un évier encastré, un placard avec porte à panneau surélevé, un plan de travail en granite, une crédence en granite, un électroménager en acier inoxydable et une péninsule.
Exemple d'une grande cuisine américaine en U et bois brun avec un évier encastré, un placard avec porte à panneau surélevé, un plan de travail en granite, une crédence en granite, un électroménager en acier inoxydable et une péninsule.
Idées déco de cuisines en bois brun avec une crédence en granite
7