Idées déco de cuisines en bois brun avec une crédence en mosaïque
Trier par :
Budget
Trier par:Populaires du jour
141 - 160 sur 7 618 photos
1 sur 3
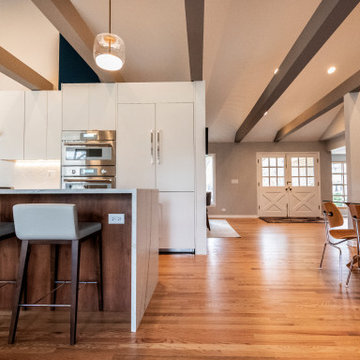
Open plan kitchen remodel with waterfall edge island
Réalisation d'une grande cuisine ouverte parallèle et encastrable vintage en bois brun avec un évier encastré, un placard à porte plane, un plan de travail en quartz, une crédence blanche, une crédence en mosaïque, un sol en bois brun, îlot, un sol marron et un plan de travail blanc.
Réalisation d'une grande cuisine ouverte parallèle et encastrable vintage en bois brun avec un évier encastré, un placard à porte plane, un plan de travail en quartz, une crédence blanche, une crédence en mosaïque, un sol en bois brun, îlot, un sol marron et un plan de travail blanc.

This project is best described in one word: Fun – Oh wait, and bold! This homes mid-century modern construction style was inspiration that married nicely to our clients request to also have a home with a glamorous and lux vibe. We have a long history of working together and the couple was very open to concepts but she had one request: she loved blue, in any and all forms, and wanted it to be used liberally throughout the house. This new-to-them home was an original 1966 ranch in the Calvert area of Lincoln, Nebraska and was begging for a new and more open floor plan to accommodate large family gatherings. The house had been so loved at one time but was tired and showing her age and an allover change in lighting, flooring, moldings as well as development of a new and more open floor plan, lighting and furniture and space planning were on our agenda. This album is a progression room to room of the house and the changes we made. We hope you enjoy it! This was such a fun and rewarding project and In the end, our Musician husband and glamorous wife had their forever dream home nestled in the heart of the city.
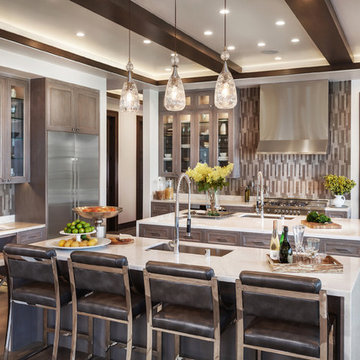
Large gourmet show kitchen with double island
Exemple d'une très grande cuisine chic en bois brun avec un évier encastré, un plan de travail en quartz, une crédence grise, une crédence en mosaïque, un électroménager en acier inoxydable, un sol en bois brun, 2 îlots, un sol gris et un plan de travail blanc.
Exemple d'une très grande cuisine chic en bois brun avec un évier encastré, un plan de travail en quartz, une crédence grise, une crédence en mosaïque, un électroménager en acier inoxydable, un sol en bois brun, 2 îlots, un sol gris et un plan de travail blanc.

Photography By Shane Michaels
Exemple d'une très grande cuisine américaine en U et bois brun avec un évier encastré, un placard à porte shaker, un plan de travail en quartz modifié, une crédence multicolore, une crédence en mosaïque, un électroménager en acier inoxydable, un sol en carrelage de porcelaine, une péninsule et un sol multicolore.
Exemple d'une très grande cuisine américaine en U et bois brun avec un évier encastré, un placard à porte shaker, un plan de travail en quartz modifié, une crédence multicolore, une crédence en mosaïque, un électroménager en acier inoxydable, un sol en carrelage de porcelaine, une péninsule et un sol multicolore.
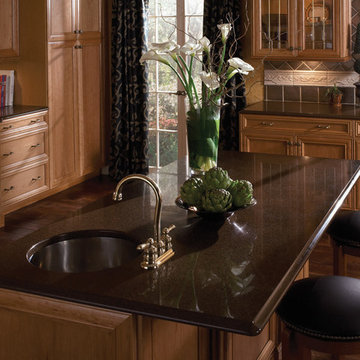
Visit Our Showroom
8000 Locust Mill St.
Ellicott City, MD 21043
Silestone Coffee Brown Countertop
Multi-dimensional functionality makes Silestone Natural Quartz a better option for practically any project. Silestone offers cutting-edge style and performance by staying at the front of innovation and design, with over 70 stunning colors and 3 exceptional textures. Silestone offers the unique combination of built-in antimicrobial product protection, NSF and Greenguard certifications. Silestone is a durable and low-maintenance surface that delivers premium performance and exceptional design to any project and is backed by a 15-year warranty. Silestone is composed of natural materials. As a result, it is subject to slight variances in color, shade and particle structure.
Antimicrobial
Yes
High Temperature Resistance
Yes
Color Family
Brown/tan
Kitchen Product Type
Countertop Sample
Color Family
Tan
Material
Quartz
Color Group
B - $$
Returnable
Non-Returnable
Color/Finish
Coffee Brown/Polished
Scratch Resistant
Yes
Edge Type
Flat
Stain Resistant
Yes
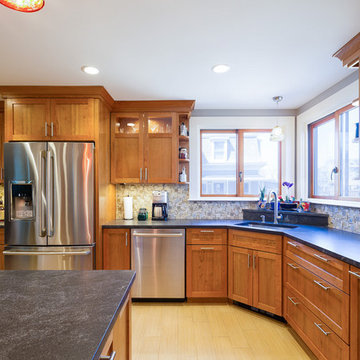
A view of the kitchen from the mudroom.
Photo: Ken Kotch
Inspiration pour une cuisine craftsman en L et bois brun fermée et de taille moyenne avec un évier encastré, un placard à porte shaker, un plan de travail en granite, une crédence en mosaïque, un électroménager en acier inoxydable, un sol en carrelage de porcelaine et une péninsule.
Inspiration pour une cuisine craftsman en L et bois brun fermée et de taille moyenne avec un évier encastré, un placard à porte shaker, un plan de travail en granite, une crédence en mosaïque, un électroménager en acier inoxydable, un sol en carrelage de porcelaine et une péninsule.
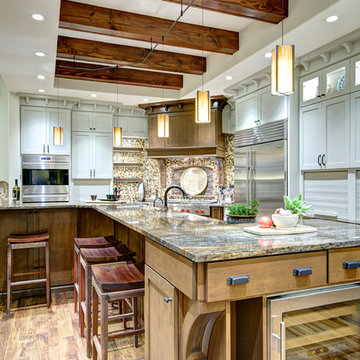
Christopher Davison, AIA
Idées déco pour une grande cuisine américaine craftsman en L et bois brun avec un évier encastré, un placard à porte shaker, un plan de travail en granite, une crédence marron, une crédence en mosaïque, un électroménager en acier inoxydable, un sol en bois brun et îlot.
Idées déco pour une grande cuisine américaine craftsman en L et bois brun avec un évier encastré, un placard à porte shaker, un plan de travail en granite, une crédence marron, une crédence en mosaïque, un électroménager en acier inoxydable, un sol en bois brun et îlot.
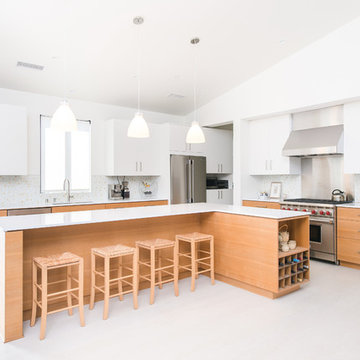
Aménagement d'une grande cuisine ouverte moderne en L et bois brun avec un plan de travail en quartz modifié, une crédence en mosaïque, un électroménager en acier inoxydable, parquet clair, un évier encastré, un placard à porte plane, une crédence multicolore et îlot.
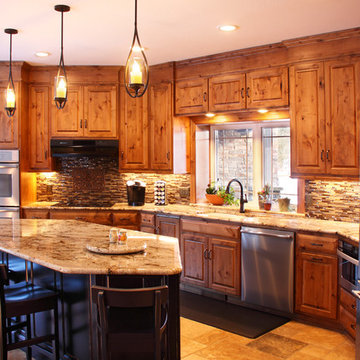
Michael's Photography
Cette image montre une grande cuisine ouverte traditionnelle en U et bois brun avec un évier encastré, un placard avec porte à panneau surélevé, un plan de travail en granite, une crédence marron, une crédence en mosaïque, un électroménager en acier inoxydable, un sol en travertin et îlot.
Cette image montre une grande cuisine ouverte traditionnelle en U et bois brun avec un évier encastré, un placard avec porte à panneau surélevé, un plan de travail en granite, une crédence marron, une crédence en mosaïque, un électroménager en acier inoxydable, un sol en travertin et îlot.
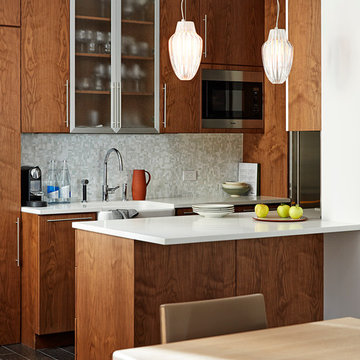
Photo: Ty Cole
Réalisation d'une petite cuisine américaine design en U et bois brun avec un évier de ferme, un placard à porte plane, plan de travail en marbre, une crédence blanche, une crédence en mosaïque, un électroménager en acier inoxydable, parquet foncé et aucun îlot.
Réalisation d'une petite cuisine américaine design en U et bois brun avec un évier de ferme, un placard à porte plane, plan de travail en marbre, une crédence blanche, une crédence en mosaïque, un électroménager en acier inoxydable, parquet foncé et aucun îlot.
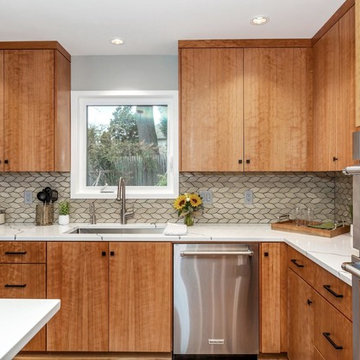
Exemple d'une cuisine rétro en L et bois brun fermée et de taille moyenne avec un évier encastré, un placard à porte plane, un plan de travail en quartz modifié, une crédence verte, une crédence en mosaïque, un électroménager en acier inoxydable, un sol en bois brun, îlot, un sol marron et un plan de travail blanc.
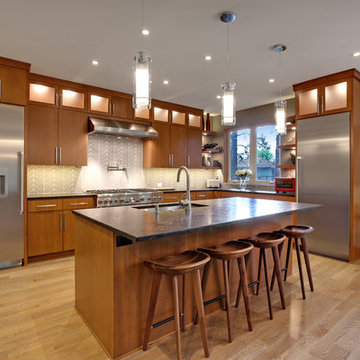
Thermador fridge and freezer columns were separated to maximize the work flow of the kitchen. Cabinets are custom cherry. backsplash is an asymmetric glass tile from Pental.
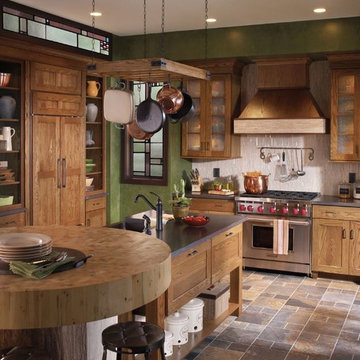
Oak Tawny, 650
Exemple d'une grande cuisine craftsman en bois brun avec un évier encastré, un placard à porte shaker, un plan de travail en quartz modifié, une crédence blanche, une crédence en mosaïque, un électroménager en acier inoxydable, un sol en ardoise et îlot.
Exemple d'une grande cuisine craftsman en bois brun avec un évier encastré, un placard à porte shaker, un plan de travail en quartz modifié, une crédence blanche, une crédence en mosaïque, un électroménager en acier inoxydable, un sol en ardoise et îlot.
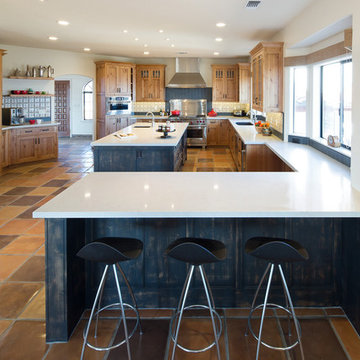
Jan Kepler Designer,
Plato Woodwork Custom Cabinetry,
Contractor: Vince Vanderlip,
Tile: Arto flooring
Photography: Elliott Johnson
Aménagement d'une grande cuisine américaine méditerranéenne en U et bois brun avec un évier encastré, un placard avec porte à panneau encastré, un plan de travail en quartz modifié, une crédence multicolore, une crédence en mosaïque, un électroménager en acier inoxydable, tomettes au sol et îlot.
Aménagement d'une grande cuisine américaine méditerranéenne en U et bois brun avec un évier encastré, un placard avec porte à panneau encastré, un plan de travail en quartz modifié, une crédence multicolore, une crédence en mosaïque, un électroménager en acier inoxydable, tomettes au sol et îlot.

Open kitchen plan with minimal wall storage makes for a eye catching space. Flush inset cherry cabinetry and Cambria counters with granite accents complete the space.
To learn more about our 55 year tradition in the design/build business and our 2 complete showrooms, visit: http://www.kbmart.net
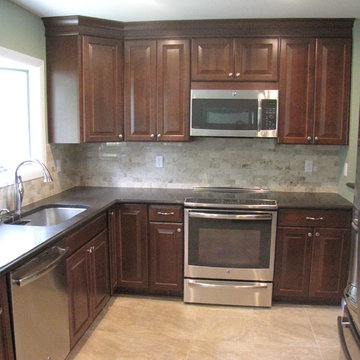
This kitchen was beautifully designed in Waypoint Living Spaces Cabinetry. The 612D Cherry Spice. The counter top is Caesarstone Emperadoro countertop with an ogee edge. The floor is Onyx sand 18X18". The back splash tile is Crema Cappuccino 2x4 Mosaic tile. The faucet is delta's Addison faucet in a arctic stainless finish. All the finishes and products (expect for appliances) were supplied by Estate Cabinetry
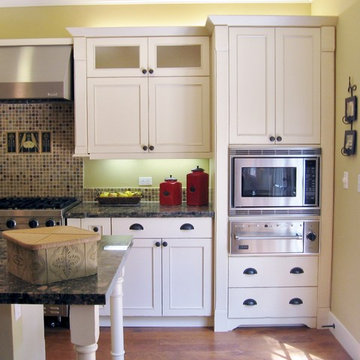
Idée de décoration pour une cuisine ouverte parallèle tradition en bois brun de taille moyenne avec un évier de ferme, un placard avec porte à panneau encastré, un plan de travail en granite, une crédence verte, une crédence en mosaïque, un électroménager en acier inoxydable, un sol en bois brun et îlot.
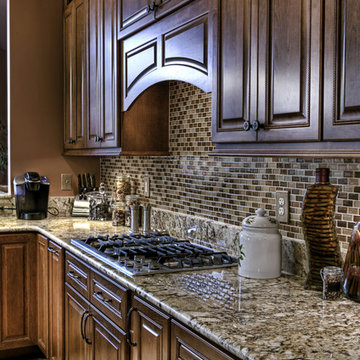
The raised-panel-door cabinetry includes a valence and several arches. The architectural details make the kitchen unique.
Cette image montre une cuisine américaine traditionnelle en U et bois brun de taille moyenne avec un évier encastré, un placard avec porte à panneau surélevé, un plan de travail en granite, une crédence multicolore, une crédence en mosaïque, un électroménager en acier inoxydable, un sol en carrelage de céramique et îlot.
Cette image montre une cuisine américaine traditionnelle en U et bois brun de taille moyenne avec un évier encastré, un placard avec porte à panneau surélevé, un plan de travail en granite, une crédence multicolore, une crédence en mosaïque, un électroménager en acier inoxydable, un sol en carrelage de céramique et îlot.

Cette image montre une cuisine encastrable design en L et bois brun avec un évier encastré, un placard à porte plane, une crédence blanche, une crédence en mosaïque, parquet clair, 2 îlots, un sol beige, un plan de travail blanc, un plafond voûté et un plafond en bois.
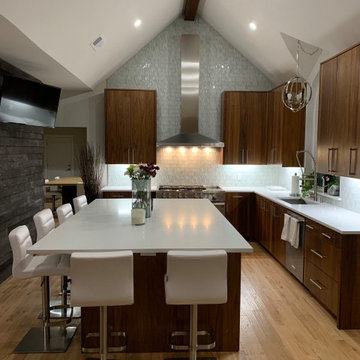
This sleek modern kitchen features walnut cabinetry, white quartz counters, glass mosaic tiles, and oak hardwood flooring.
Aménagement d'une grande cuisine américaine moderne en U et bois brun avec un évier encastré, un placard à porte plane, un plan de travail en quartz modifié, une crédence grise, une crédence en mosaïque, un électroménager en acier inoxydable, parquet clair, îlot et un plan de travail blanc.
Aménagement d'une grande cuisine américaine moderne en U et bois brun avec un évier encastré, un placard à porte plane, un plan de travail en quartz modifié, une crédence grise, une crédence en mosaïque, un électroménager en acier inoxydable, parquet clair, îlot et un plan de travail blanc.
Idées déco de cuisines en bois brun avec une crédence en mosaïque
8