Idées déco de cuisines en bois brun avec une crédence en terre cuite
Trier par:Populaires du jour
21 - 40 sur 565 photos

Rustic Elegant kitchen with Cherry Cabinets, Ice-stone counter tops and Hickory floors with a copper range hood.
Idées déco pour une cuisine américaine montagne en U et bois brun de taille moyenne avec un évier de ferme, un placard avec porte à panneau encastré, un plan de travail en verre recyclé, une crédence bleue, une crédence en terre cuite, un électroménager en acier inoxydable, un sol en bois brun, îlot, un sol jaune et un plan de travail bleu.
Idées déco pour une cuisine américaine montagne en U et bois brun de taille moyenne avec un évier de ferme, un placard avec porte à panneau encastré, un plan de travail en verre recyclé, une crédence bleue, une crédence en terre cuite, un électroménager en acier inoxydable, un sol en bois brun, îlot, un sol jaune et un plan de travail bleu.
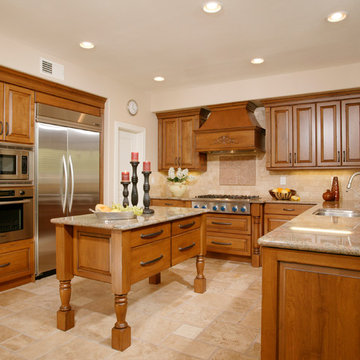
Aménagement d'une grande cuisine américaine classique en U et bois brun avec un évier encastré, un placard avec porte à panneau surélevé, un plan de travail en granite, une crédence beige, une crédence en terre cuite, un électroménager en acier inoxydable, un sol en travertin, îlot et un sol beige.
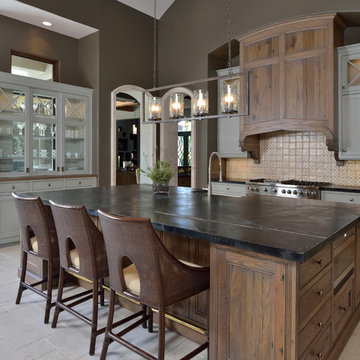
Idée de décoration pour une cuisine ouverte tradition en U et bois brun avec îlot, un placard à porte vitrée, un plan de travail en stéatite, une crédence multicolore, une crédence en terre cuite, un électroménager en acier inoxydable, un évier de ferme et un sol en travertin.

This kitchen in a 1911 Craftsman home has taken on a new life full of color and personality. Inspired by the client’s colorful taste and the homes of her family in The Philippines, we leaned into the wild for this design. The first thing the client told us is that she wanted terra cotta floors and green countertops. Beyond this direction, she wanted a place for the refrigerator in the kitchen since it was originally in the breakfast nook. She also wanted a place for waste receptacles, to be able to reach all the shelves in her cabinetry, and a special place to play Mahjong with friends and family.
The home presented some challenges in that the stairs go directly over the space where we wanted to move the refrigerator. The client also wanted us to retain the built-ins in the dining room that are on the opposite side of the range wall, as well as the breakfast nook built ins. The solution to these problems were clear to us, and we quickly got to work. We lowered the cabinetry in the refrigerator area to accommodate the stairs above, as well as closing off the unnecessary door from the kitchen to the stairs leading to the second floor. We utilized a recycled body porcelain floor tile that looks like terra cotta to achieve the desired look, but it is much easier to upkeep than traditional terra cotta. In the breakfast nook we used bold jungle themed wallpaper to create a special place that feels connected, but still separate, from the kitchen for the client to play Mahjong in or enjoy a cup of coffee. Finally, we utilized stair pullouts by all the upper cabinets that extend to the ceiling to ensure that the client can reach every shelf.
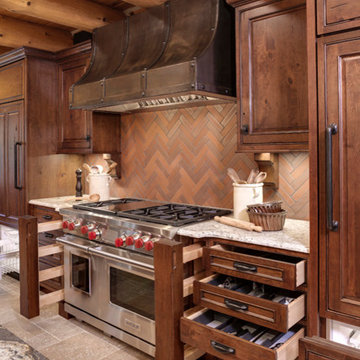
Interior Design: Bob Michels & Bruce Kading | Photography: Landmark Photography
Idées déco pour une grande cuisine montagne en bois brun et L fermée avec un placard avec porte à panneau surélevé, un plan de travail en granite, une crédence rouge, une crédence en terre cuite, un électroménager en acier inoxydable et îlot.
Idées déco pour une grande cuisine montagne en bois brun et L fermée avec un placard avec porte à panneau surélevé, un plan de travail en granite, une crédence rouge, une crédence en terre cuite, un électroménager en acier inoxydable et îlot.
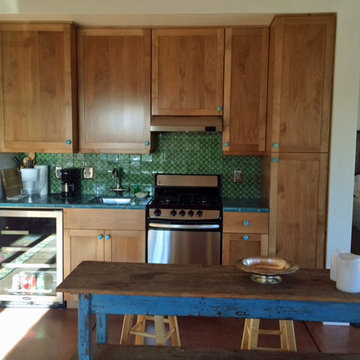
This southwestern guest casita features a full kitchenette with beautiful Mexican tile backsplash.
Photo By Milestone Homes
Cette image montre une cuisine américaine linéaire sud-ouest américain en bois brun de taille moyenne avec un évier 1 bac, un placard à porte shaker, plan de travail carrelé, une crédence verte, une crédence en terre cuite, sol en béton ciré et un électroménager en acier inoxydable.
Cette image montre une cuisine américaine linéaire sud-ouest américain en bois brun de taille moyenne avec un évier 1 bac, un placard à porte shaker, plan de travail carrelé, une crédence verte, une crédence en terre cuite, sol en béton ciré et un électroménager en acier inoxydable.
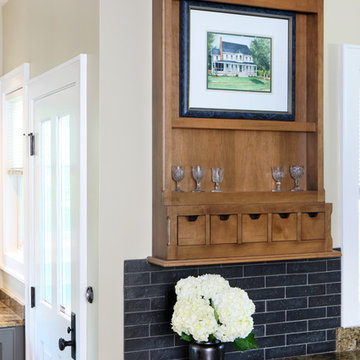
The rustic characteristics of this Western Springs kitchen remodeling can be seen throughout the entire design. It was important for Normandy Designer Leslie Lee to complement the existing style of this home and she accomplished this by using rich color and decorative details.
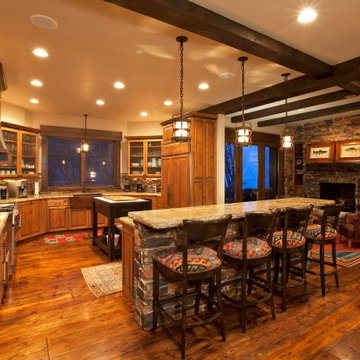
Exemple d'une grande cuisine montagne en bois brun avec un évier posé, un placard avec porte à panneau surélevé, un plan de travail en granite, une crédence multicolore, une crédence en terre cuite, un électroménager en acier inoxydable, un sol en bois brun et 2 îlots.
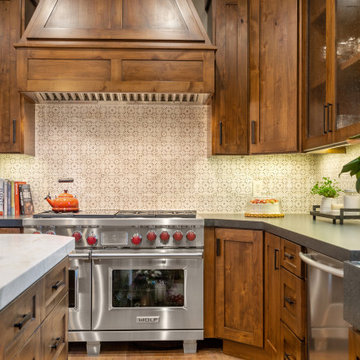
Cette image montre une cuisine ouverte chalet en U et bois brun de taille moyenne avec un évier de ferme, un placard à porte shaker, un plan de travail en quartz, une crédence beige, une crédence en terre cuite, un électroménager en acier inoxydable, un sol en bois brun, îlot et un plan de travail blanc.
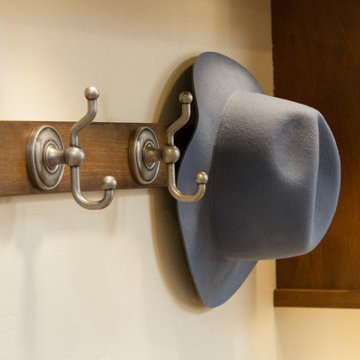
Photography by Jeffery Volker
Réalisation d'une grande cuisine américaine sud-ouest américain en U et bois brun avec un évier encastré, un placard à porte shaker, un plan de travail en quartz modifié, une crédence blanche, une crédence en terre cuite, un électroménager en acier inoxydable, un sol en brique, îlot, un sol marron et un plan de travail blanc.
Réalisation d'une grande cuisine américaine sud-ouest américain en U et bois brun avec un évier encastré, un placard à porte shaker, un plan de travail en quartz modifié, une crédence blanche, une crédence en terre cuite, un électroménager en acier inoxydable, un sol en brique, îlot, un sol marron et un plan de travail blanc.
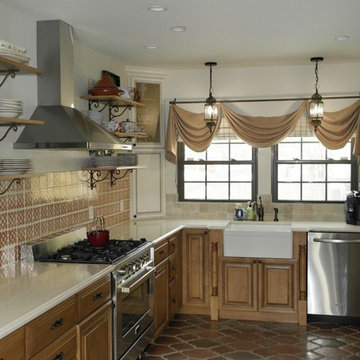
Gorgeous Mediterranean kitchen looks like it has been there for a hundred years!
Aménagement d'une cuisine méditerranéenne en bois brun fermée et de taille moyenne avec un évier de ferme, un placard avec porte à panneau surélevé, un plan de travail en quartz modifié, une crédence rouge, une crédence en terre cuite, un électroménager en acier inoxydable et tomettes au sol.
Aménagement d'une cuisine méditerranéenne en bois brun fermée et de taille moyenne avec un évier de ferme, un placard avec porte à panneau surélevé, un plan de travail en quartz modifié, une crédence rouge, une crédence en terre cuite, un électroménager en acier inoxydable et tomettes au sol.
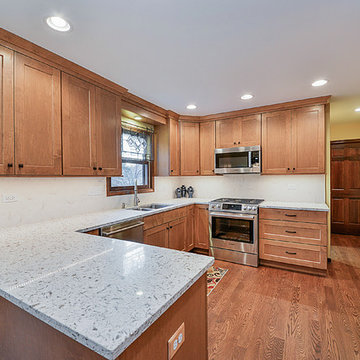
Portraits of Home
Cette image montre une cuisine américaine traditionnelle en U et bois brun de taille moyenne avec un évier encastré, un placard à porte shaker, un plan de travail en quartz modifié, une crédence blanche, une crédence en terre cuite, un électroménager en acier inoxydable, un sol en bois brun et une péninsule.
Cette image montre une cuisine américaine traditionnelle en U et bois brun de taille moyenne avec un évier encastré, un placard à porte shaker, un plan de travail en quartz modifié, une crédence blanche, une crédence en terre cuite, un électroménager en acier inoxydable, un sol en bois brun et une péninsule.
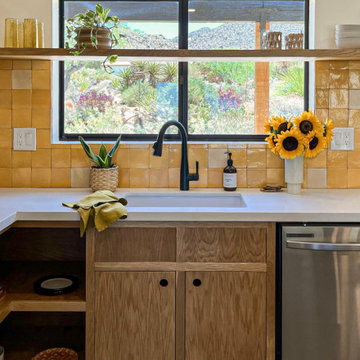
Custom kitchen design with yellow aesthetic including brown marble counter, yellow Samsung bespoke fridge, custom glass dining table and tile backsplash. White oak cabinets with modern flat panel design.

Idées déco pour une grande cuisine ouverte parallèle classique en bois brun avec un évier de ferme, un placard à porte shaker, plan de travail en marbre, une crédence blanche, une crédence en terre cuite, un électroménager blanc, un sol en bois brun, îlot, un sol beige et un plan de travail blanc.

samantha goh
Cette photo montre une cuisine bicolore chic en L et bois brun de taille moyenne avec un évier de ferme, un placard à porte shaker, un plan de travail en granite, une crédence en terre cuite, un électroménager en acier inoxydable, îlot, un sol marron, plan de travail noir, une crédence grise et un sol en bois brun.
Cette photo montre une cuisine bicolore chic en L et bois brun de taille moyenne avec un évier de ferme, un placard à porte shaker, un plan de travail en granite, une crédence en terre cuite, un électroménager en acier inoxydable, îlot, un sol marron, plan de travail noir, une crédence grise et un sol en bois brun.

Paul S. Bartholomew Photography, Inc.
Idées déco pour une cuisine américaine craftsman en U et bois brun de taille moyenne avec îlot, un placard à porte shaker, un plan de travail en granite, une crédence beige, une crédence en terre cuite, un électroménager en acier inoxydable, un évier encastré, un sol en bois brun, un sol marron et plan de travail noir.
Idées déco pour une cuisine américaine craftsman en U et bois brun de taille moyenne avec îlot, un placard à porte shaker, un plan de travail en granite, une crédence beige, une crédence en terre cuite, un électroménager en acier inoxydable, un évier encastré, un sol en bois brun, un sol marron et plan de travail noir.

Jon Miller Hedrich Blessing
Aménagement d'une grande cuisine ouverte parallèle contemporaine en bois brun avec un placard avec porte à panneau encastré, un évier 2 bacs, un plan de travail en granite, une crédence verte, un électroménager en acier inoxydable, un sol en bois brun, îlot et une crédence en terre cuite.
Aménagement d'une grande cuisine ouverte parallèle contemporaine en bois brun avec un placard avec porte à panneau encastré, un évier 2 bacs, un plan de travail en granite, une crédence verte, un électroménager en acier inoxydable, un sol en bois brun, îlot et une crédence en terre cuite.
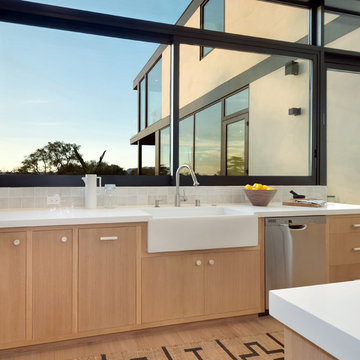
Brian Thomas Jones
Réalisation d'une grande cuisine ouverte design en bois brun avec un évier de ferme, un plan de travail en quartz modifié, une crédence blanche, une crédence en terre cuite, un électroménager en acier inoxydable, un sol en bois brun, îlot, un plan de travail blanc et un placard à porte plane.
Réalisation d'une grande cuisine ouverte design en bois brun avec un évier de ferme, un plan de travail en quartz modifié, une crédence blanche, une crédence en terre cuite, un électroménager en acier inoxydable, un sol en bois brun, îlot, un plan de travail blanc et un placard à porte plane.

Perimeter Cabinets and Bar:
Frameless Current by Crystal
Door style: Countryside
Wood: Rustic Cherry
Finish: Summer Wheat with Brown Highlight
Glass accent Doors: Clear Waterglass
Island Cabinets:
Frameless Encore by Crystal
Door style: Country French Square
Wood: Knotty Alder
Finish: Signature Rub Thru Mushroom Paint with Flat Sheen with Umber under color, Distressing and Wearing with Black Highlight.
SubZero / Wolf Appliance package
Tile: Brazilian Multicolor Slate and Granite slab insert tiles 2x2”
Plumbing: New Blanco Apron Front Sink (IKON)
Countertops: Granite 3CM Supreme Gold , with Ogee Flat edge.
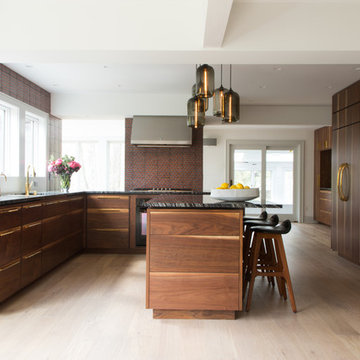
Photography by Meredith Heuer
Idées déco pour une cuisine ouverte contemporaine en L et bois brun de taille moyenne avec un évier encastré, un placard à porte plane, une crédence multicolore, une crédence en terre cuite, un électroménager noir, parquet clair, îlot, un plan de travail en onyx, un plan de travail multicolore et un sol beige.
Idées déco pour une cuisine ouverte contemporaine en L et bois brun de taille moyenne avec un évier encastré, un placard à porte plane, une crédence multicolore, une crédence en terre cuite, un électroménager noir, parquet clair, îlot, un plan de travail en onyx, un plan de travail multicolore et un sol beige.
Idées déco de cuisines en bois brun avec une crédence en terre cuite
2