Idées déco de cuisines en bois brun avec une crédence grise
Trier par :
Budget
Trier par:Populaires du jour
41 - 60 sur 13 352 photos
1 sur 3
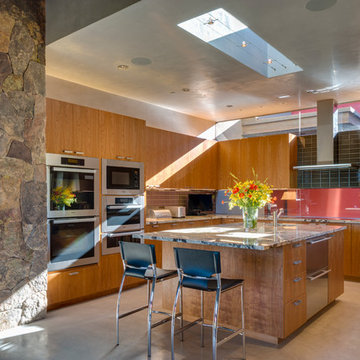
Robert Reck
Réalisation d'une grande cuisine design en bois brun et U avec un placard à porte plane, une crédence grise, une crédence en carrelage métro, un électroménager en acier inoxydable, îlot, sol en béton ciré, un évier encastré et un plan de travail en stéatite.
Réalisation d'une grande cuisine design en bois brun et U avec un placard à porte plane, une crédence grise, une crédence en carrelage métro, un électroménager en acier inoxydable, îlot, sol en béton ciré, un évier encastré et un plan de travail en stéatite.
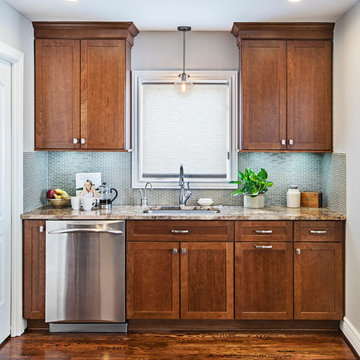
A gray glass back splash adds a bit of glamour the the warm cherry cabinetry.
Photo Credit: Jeff Garland
Idée de décoration pour une petite cuisine tradition en L et bois brun avec un évier encastré, un placard à porte shaker, un plan de travail en granite, une crédence grise, un électroménager en acier inoxydable, un sol en bois brun et fenêtre au-dessus de l'évier.
Idée de décoration pour une petite cuisine tradition en L et bois brun avec un évier encastré, un placard à porte shaker, un plan de travail en granite, une crédence grise, un électroménager en acier inoxydable, un sol en bois brun et fenêtre au-dessus de l'évier.
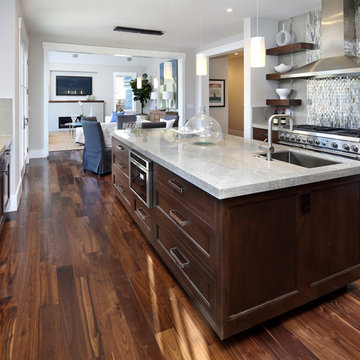
Menlo Park Craftman Shingle Style with Cool Modern Interiors-
Arch Studio, Inc. Architects
Landa Construction
Bernard Andre Photography
Cette photo montre une grande cuisine américaine parallèle chic en bois brun avec un évier de ferme, un placard à porte shaker, un plan de travail en quartz, une crédence grise, une crédence en carreau de porcelaine, un électroménager en acier inoxydable et un sol en bois brun.
Cette photo montre une grande cuisine américaine parallèle chic en bois brun avec un évier de ferme, un placard à porte shaker, un plan de travail en quartz, une crédence grise, une crédence en carreau de porcelaine, un électroménager en acier inoxydable et un sol en bois brun.

The tiles come from Pental ( http://www.pentalonline.com/) and United Tile ( http://www.unitedtile.com/) in Portland. However, the red glass accent tiles are custom.

Idée de décoration pour une cuisine parallèle, encastrable et bicolore tradition en bois brun avec un évier encastré, un placard à porte plane, une crédence grise, une crédence en carrelage métro, un sol en bois brun, îlot, un sol marron et un plan de travail blanc.

Cucina/salotto di una casa in campagna prima del restyling
Cette photo montre une cuisine américaine méditerranéenne en bois brun avec un évier de ferme, plan de travail en marbre, une crédence grise, une crédence en marbre, tomettes au sol, un sol orange, un plan de travail gris et poutres apparentes.
Cette photo montre une cuisine américaine méditerranéenne en bois brun avec un évier de ferme, plan de travail en marbre, une crédence grise, une crédence en marbre, tomettes au sol, un sol orange, un plan de travail gris et poutres apparentes.

In our world of kitchen design, it’s lovely to see all the varieties of styles come to life. From traditional to modern, and everything in between, we love to design a broad spectrum. Here, we present a two-tone modern kitchen that has used materials in a fresh and eye-catching way. With a mix of finishes, it blends perfectly together to create a space that flows and is the pulsating heart of the home.
With the main cooking island and gorgeous prep wall, the cook has plenty of space to work. The second island is perfect for seating – the three materials interacting seamlessly, we have the main white material covering the cabinets, a short grey table for the kids, and a taller walnut top for adults to sit and stand while sipping some wine! I mean, who wouldn’t want to spend time in this kitchen?!
Cabinetry
With a tuxedo trend look, we used Cabico Elmwood New Haven door style, walnut vertical grain in a natural matte finish. The white cabinets over the sink are the Ventura MDF door in a White Diamond Gloss finish.
Countertops
The white counters on the perimeter and on both islands are from Caesarstone in a Frosty Carrina finish, and the added bar on the second countertop is a custom walnut top (made by the homeowner!) with a shorter seated table made from Caesarstone’s Raw Concrete.
Backsplash
The stone is from Marble Systems from the Mod Glam Collection, Blocks – Glacier honed, in Snow White polished finish, and added Brass.
Fixtures
A Blanco Precis Silgranit Cascade Super Single Bowl Kitchen Sink in White works perfect with the counters. A Waterstone transitional pulldown faucet in New Bronze is complemented by matching water dispenser, soap dispenser, and air switch. The cabinet hardware is from Emtek – their Trinity pulls in brass.
Appliances
The cooktop, oven, steam oven and dishwasher are all from Miele. The dishwashers are paneled with cabinetry material (left/right of the sink) and integrate seamlessly Refrigerator and Freezer columns are from SubZero and we kept the stainless look to break up the walnut some. The microwave is a counter sitting Panasonic with a custom wood trim (made by Cabico) and the vent hood is from Zephyr.
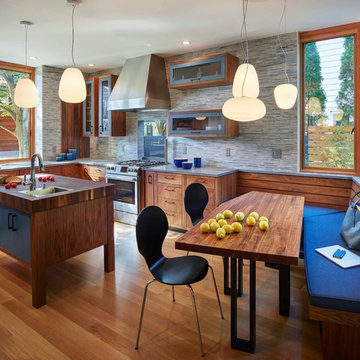
photo by Todd Mason, Halkin Photography
Réalisation d'une cuisine américaine design en bois brun de taille moyenne avec un évier encastré, un placard sans porte, un plan de travail en bois, une crédence grise, une crédence en carrelage de pierre, un électroménager en acier inoxydable, parquet clair et îlot.
Réalisation d'une cuisine américaine design en bois brun de taille moyenne avec un évier encastré, un placard sans porte, un plan de travail en bois, une crédence grise, une crédence en carrelage de pierre, un électroménager en acier inoxydable, parquet clair et îlot.
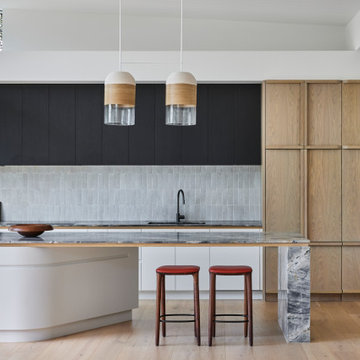
Cette photo montre une très grande arrière-cuisine tendance en bois brun avec îlot, une crédence grise, une crédence en carrelage métro, un électroménager noir, parquet peint, un sol marron, un plan de travail gris, plan de travail en marbre et un placard à porte shaker.
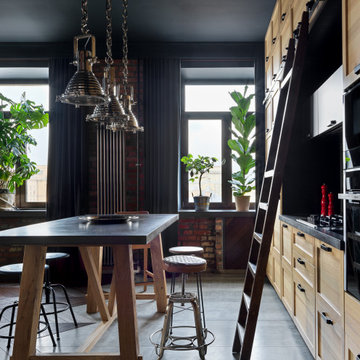
Кухонный остров является также рабочей поверхностью кухни и расположен на той же высоте, что и рабочая поверхность гарнитура
Exemple d'une cuisine ouverte linéaire industrielle en bois brun de taille moyenne avec un évier encastré, un placard avec porte à panneau encastré, un plan de travail en béton, une crédence grise, une crédence en dalle de pierre, un électroménager noir, un sol en carrelage de porcelaine, îlot, un sol gris et un plan de travail gris.
Exemple d'une cuisine ouverte linéaire industrielle en bois brun de taille moyenne avec un évier encastré, un placard avec porte à panneau encastré, un plan de travail en béton, une crédence grise, une crédence en dalle de pierre, un électroménager noir, un sol en carrelage de porcelaine, îlot, un sol gris et un plan de travail gris.
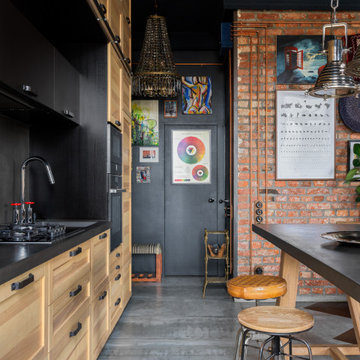
Конец кухонного гарнитура является секцией для хранения в прихожей.
Cette photo montre une cuisine ouverte linéaire industrielle en bois brun de taille moyenne avec un évier encastré, un placard avec porte à panneau encastré, un plan de travail en béton, une crédence grise, une crédence en dalle de pierre, un électroménager noir, un sol en carrelage de porcelaine, îlot, un sol gris et un plan de travail gris.
Cette photo montre une cuisine ouverte linéaire industrielle en bois brun de taille moyenne avec un évier encastré, un placard avec porte à panneau encastré, un plan de travail en béton, une crédence grise, une crédence en dalle de pierre, un électroménager noir, un sol en carrelage de porcelaine, îlot, un sol gris et un plan de travail gris.

Aménagement d'une cuisine américaine linéaire et bicolore contemporaine en bois brun de taille moyenne avec un évier intégré, un placard à porte plane, un plan de travail en surface solide, une crédence grise, une crédence en feuille de verre, un électroménager en acier inoxydable, un sol en carrelage de porcelaine, îlot, un sol marron et un plan de travail gris.
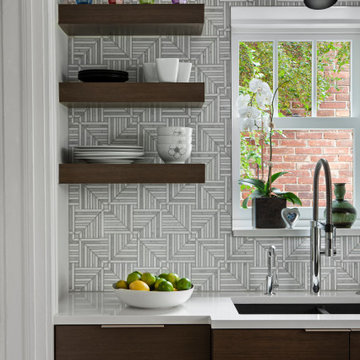
Aménagement d'une cuisine américaine moderne en L et bois brun de taille moyenne avec un évier encastré, un placard à porte plane, un plan de travail en quartz modifié, une crédence grise, une crédence en mosaïque, un électroménager en acier inoxydable, parquet clair, îlot et un plan de travail blanc.

The kitchen provides an on-axis counterpoint to the fireplace in the great room. // Image : Benjamin Benschneider Photography
Aménagement d'une grande cuisine ouverte classique en L et bois brun avec un évier encastré, un placard à porte plane, une crédence grise, un électroménager en acier inoxydable, un sol en bois brun, îlot, un sol marron, un plan de travail beige, poutres apparentes, un plafond en bois, un plan de travail en surface solide et une crédence en granite.
Aménagement d'une grande cuisine ouverte classique en L et bois brun avec un évier encastré, un placard à porte plane, une crédence grise, un électroménager en acier inoxydable, un sol en bois brun, îlot, un sol marron, un plan de travail beige, poutres apparentes, un plafond en bois, un plan de travail en surface solide et une crédence en granite.
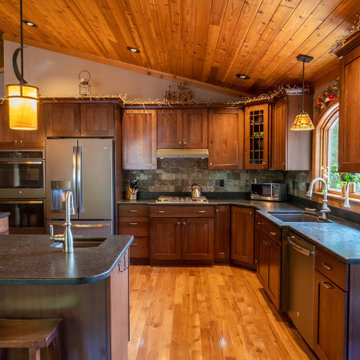
This Adirondack inspired kitchen designed by Curtis Lumber Company features cabinetry from Merillat Masterpiece with a Montesano Door Style in Hickory Kaffe. Photos property of Curtis Lumber Company.

Aménagement d'une cuisine ouverte parallèle montagne en bois brun avec un évier encastré, un placard à porte shaker, un plan de travail en bois, une crédence grise, une crédence en dalle métallique, un électroménager de couleur, un sol en bois brun, îlot, un sol marron, un plan de travail marron et un plafond en bois.
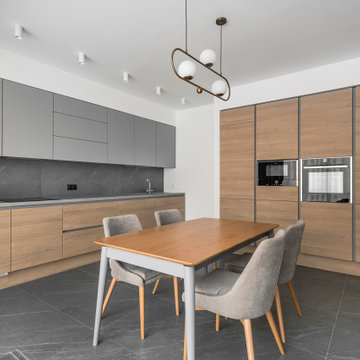
Aménagement d'une cuisine américaine encastrable contemporaine en L et bois brun de taille moyenne avec un évier encastré, un placard à porte plane, une crédence grise, une crédence en carreau de porcelaine, un sol en carrelage de porcelaine, aucun îlot, un sol gris et un plan de travail gris.

Aménagement d'une cuisine ouverte bicolore contemporaine en L et bois brun avec un placard à porte plane, une crédence grise, un électroménager en acier inoxydable, îlot, un sol gris et plan de travail noir.
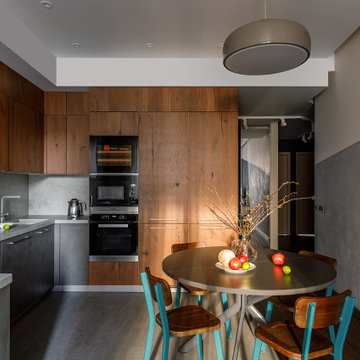
Дерево и бетон – то сочетание материалов, которое является основным в этом помещении. Стены выполнены в декоративной штукатурке под бетон. На кухонном полу изначально планировали уложить микроцемент, чтобы уйти от использования плитки, но в связи с техническими особенностями пирога пола и риском появления трещин был заказан крупноформатный керамогранит с текстурой бетона. В зоне гостиной уложена инженерная доска разной ширины: 210, 140 и 100 мм, что помогло создать сложный рисунок пола. Кухонный гарнитур выполнен в том же сочетании материалов: бетон+дерево.
Стилистической особенностью данного помещения можно считать прием графического деления стены на секторы разного оттенка и фактуры, акцент сделан на глубокий синий цвет. Дабы подчеркнуть четкость линий и строгость интерьера, между секторами в слой штукатурки был вмонтирован металлический уголок (видна тонкая металлическая полоса толщиной 3 мм).
Освещению, в свою очередь, уделялось особое внимание, ведь нашей задачей было создать большое количество вариаций сценарием освещения, так как это место предназначено для сбора членов семьи вместе, игр с детьми, приготовления пищи, уютных ужинов и завтраков, да и в целом кухня-гостиная - это смысловой центр жилого пространства квартиры. Безусловно помещение имеет большое количество функций и требует такую же гибкость в самом интерьере. Помимо подсветки рабочей поверхности кухни, имеется и основной технический свет в виде точечных светильников, а также люстра над обеденным столом. В зоне гостиной есть основная подсветка светодиодными лентами, скрытыми в нишах, а диван и журнальный столик подсвечиваются встроенными в потолок кольцевыми лампами. Каждый источник света имеет свой выключатель, благодаря чему есть возможность организовать как яркое освещение, так и приглушенную подсветку для спокойных вечеров и тихой беседы.
Idées déco de cuisines en bois brun avec une crédence grise
3
