Idées déco de cuisines en bois brun avec une crédence jaune
Trier par :
Budget
Trier par:Populaires du jour
141 - 160 sur 984 photos
1 sur 3
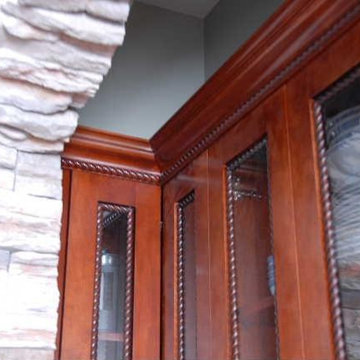
Custom Designed Kitchen Cabinets, Shaker Wide Rail Maple Door Style with rope trim and Maple Chestnut stain. Curio display cabinets with clear glass doors, finished interior. Laminate Countertops with Maple bullnose front edge and travertine tile back splash, hardwood flooring and stainless steel appliances.
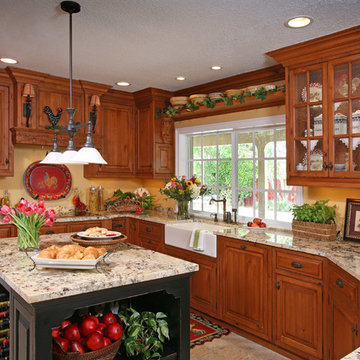
Rustic, farmhouse style Kitchen, with dark blue painted island with slight distressing throughout and wood rub-through.
Idée de décoration pour une cuisine chalet en U et bois brun de taille moyenne et fermée avec un évier de ferme, un placard avec porte à panneau surélevé, un plan de travail en granite, une crédence jaune et îlot.
Idée de décoration pour une cuisine chalet en U et bois brun de taille moyenne et fermée avec un évier de ferme, un placard avec porte à panneau surélevé, un plan de travail en granite, une crédence jaune et îlot.
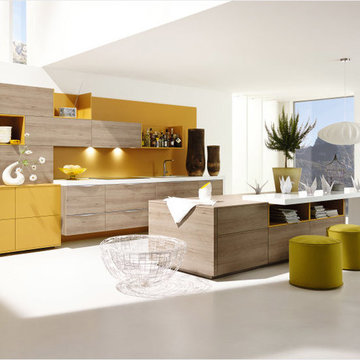
Alno AG
Cette photo montre une grande cuisine américaine tendance en L et bois brun avec un évier intégré, un placard à porte plane, un plan de travail en surface solide, une crédence jaune, un électroménager en acier inoxydable, sol en stratifié et îlot.
Cette photo montre une grande cuisine américaine tendance en L et bois brun avec un évier intégré, un placard à porte plane, un plan de travail en surface solide, une crédence jaune, un électroménager en acier inoxydable, sol en stratifié et îlot.
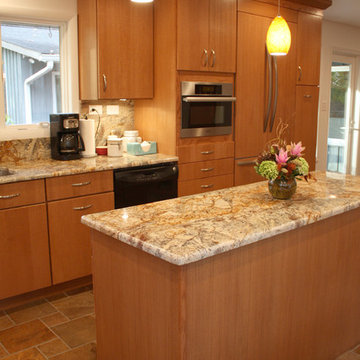
We opened up this kitchen into the dining area which added more natural light. The family wanted to make sure the kitchen was handicap accessible for their son. We made sure that the aisle were wide enough for the wheelchair. The open shelf island was made specifically for the customer's son. This is his place that he can store his belonging with easy access. The customer fell in love with the Typhoon Bordeaux granite and we helped him select cabinets that would compliment the granite. We selected the flat panel cabinets in oak for a modern look but also for durability. Photographer: Ilona Kalimov
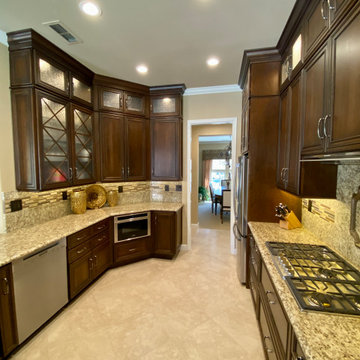
Elegant traditional style home with some old world and Italian touches and materials and warm inviting tones.
Cette image montre une grande cuisine ouverte traditionnelle en U et bois brun avec un évier encastré, un placard avec porte à panneau surélevé, un plan de travail en granite, une crédence jaune, une crédence en granite, un électroménager en acier inoxydable, un sol en carrelage de porcelaine, une péninsule, un sol beige et un plan de travail jaune.
Cette image montre une grande cuisine ouverte traditionnelle en U et bois brun avec un évier encastré, un placard avec porte à panneau surélevé, un plan de travail en granite, une crédence jaune, une crédence en granite, un électroménager en acier inoxydable, un sol en carrelage de porcelaine, une péninsule, un sol beige et un plan de travail jaune.
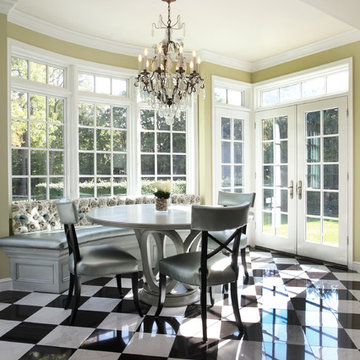
Modern-Contemporary kitchen / breakfast area with black & white checkerboard floor tiles. Center island features a stone countertop, medium hardwood recessed panel cabinets, and a drop in sink. Other room highlights include the oversize stainless steel farmhouse sink, twin hanging globe kitchen lights, coffered ceiling, and the abundant & large french doors / windows which provide plenty of natural night into the space.
Architect - Hierarchy Architecture + Design, PLLC
Interior Decorator - Maura Torpe
Photographer - Brian Jordan
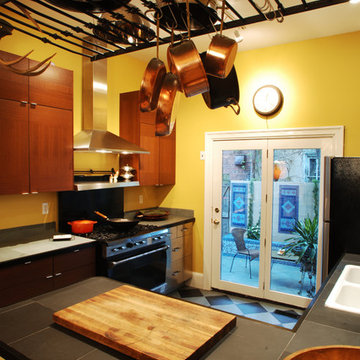
Cool stone counters calm the warm yellow walls opening to an outdoor patio.
Cette photo montre une cuisine américaine parallèle éclectique en bois brun de taille moyenne avec un évier 2 bacs, un placard à porte plane, plan de travail carrelé, une crédence jaune, une crédence en carrelage de pierre, un électroménager en acier inoxydable, un sol en carrelage de porcelaine et une péninsule.
Cette photo montre une cuisine américaine parallèle éclectique en bois brun de taille moyenne avec un évier 2 bacs, un placard à porte plane, plan de travail carrelé, une crédence jaune, une crédence en carrelage de pierre, un électroménager en acier inoxydable, un sol en carrelage de porcelaine et une péninsule.
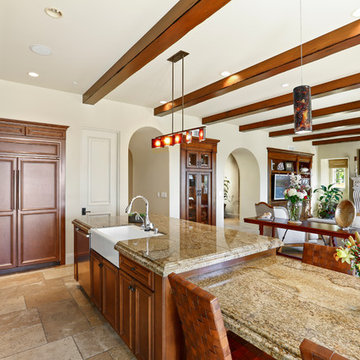
With a view of the family room beyond, this kitchen uses the same wood tones to unify the open space. Pendant lights of Murano glass ass a moody quality to the breakfast area and island. The refer/freezer is disguised by cabinet panels. Photo by Chris Snitko
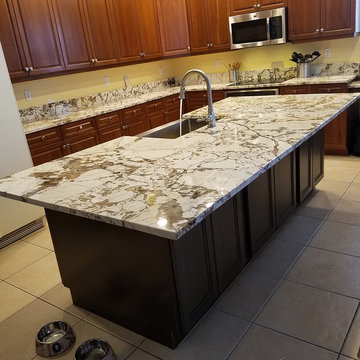
Beautiful Blanc du Blanc granite tops added to have an earty, rustic look finished with Stainless fixtures as well as aluminum handles. Lots of counter space. Shaker cabinets have been installed. This space was designed by Fournier Custom Designs Inc.
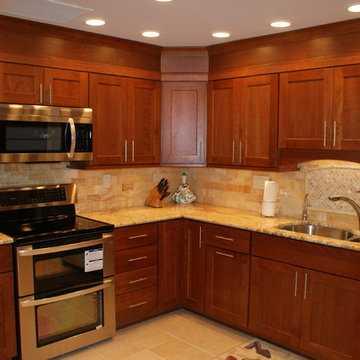
Mitera Construction
Exemple d'une cuisine méditerranéenne en U et bois brun fermée avec un évier 2 bacs, un placard avec porte à panneau surélevé, un plan de travail en granite, une crédence jaune, une crédence en carrelage de pierre et un électroménager en acier inoxydable.
Exemple d'une cuisine méditerranéenne en U et bois brun fermée avec un évier 2 bacs, un placard avec porte à panneau surélevé, un plan de travail en granite, une crédence jaune, une crédence en carrelage de pierre et un électroménager en acier inoxydable.
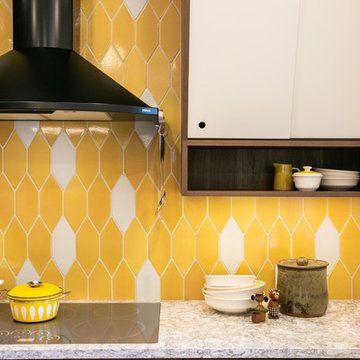
When a client tells us they’re a mid-century collector and long for a kitchen design unlike any other we are only too happy to oblige. This kitchen is saturated in mid-century charm and its custom features make it difficult to pin-point our favorite aspect!
Cabinetry
We had the pleasure of partnering with one of our favorite Denver cabinet shops to make our walnut dreams come true! We were able to include a multitude of custom features in this kitchen including frosted glass doors in the island, open cubbies, a hidden cutting board, and great interior cabinet storage. But what really catapults these kitchen cabinets to the next level is the eye-popping angled wall cabinets with sliding doors, a true throwback to the magic of the mid-century kitchen. Streamline brushed brass cabinetry pulls provided the perfect lux accent against the handsome walnut finish of the slab cabinetry doors.
Tile
Amidst all the warm clean lines of this mid-century kitchen we wanted to add a splash of color and pattern, and a funky backsplash tile did the trick! We utilized a handmade yellow picket tile with a high variation to give us a bit of depth; and incorporated randomly placed white accent tiles for added interest and to compliment the white sliding doors of the angled cabinets, helping to bring all the materials together.
Counter
We utilized a quartz along the counter tops that merged lighter tones with the warm tones of the cabinetry. The custom integrated drain board (in a starburst pattern of course) means they won’t have to clutter their island with a large drying rack. As an added bonus, the cooktop is recessed into the counter, to create an installation flush with the counter surface.
Stair Rail
Not wanting to miss an opportunity to add a touch of geometric fun to this home, we designed a custom steel handrail. The zig-zag design plays well with the angles of the picket tiles and the black finish ties in beautifully with the black metal accents in the kitchen.
Lighting
We removed the original florescent light box from this kitchen and replaced it with clean recessed lights with accents of recessed undercabinet lighting and a terrifically vintage fixture over the island that pulls together the black and brushed brass metal finishes throughout the space.
This kitchen has transformed into a strikingly unique space creating the perfect home for our client’s mid-century treasures.
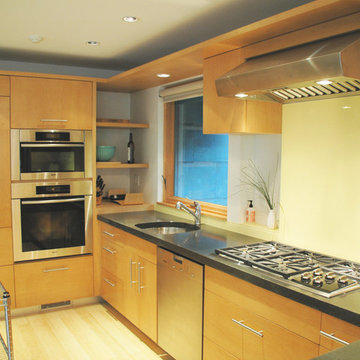
Eric Fisher
Inspiration pour une cuisine ouverte vintage en U et bois brun de taille moyenne avec un évier encastré, un placard à porte plane, un plan de travail en béton, une crédence jaune, une crédence en feuille de verre, un électroménager en acier inoxydable et parquet clair.
Inspiration pour une cuisine ouverte vintage en U et bois brun de taille moyenne avec un évier encastré, un placard à porte plane, un plan de travail en béton, une crédence jaune, une crédence en feuille de verre, un électroménager en acier inoxydable et parquet clair.
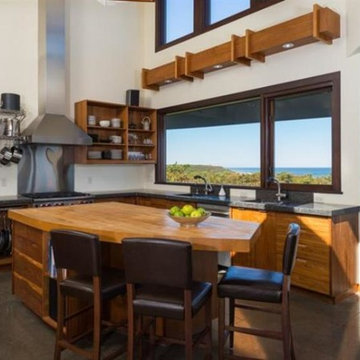
This waterfront kitchen in Massachuetts has cabinets made of teak wood, honed black granite countertops and a butcher block center island with bar seating. Randall Perry Photography
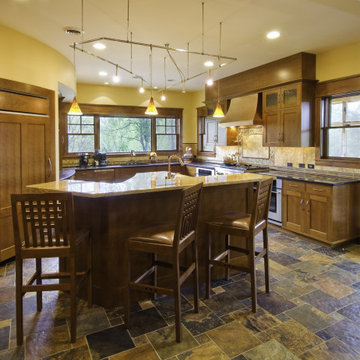
Located in historic East Aurora, this stunning 7,500 SF residence was designed to be reflective of the timeless aesthetic of the Arts and Crafts Movement. The owners sought the talents of Heather DeMoras Design Consultants to coordinate all aspects of the interior. The result is a celebration of the Arts and Crafts style with a spirited modern twist.
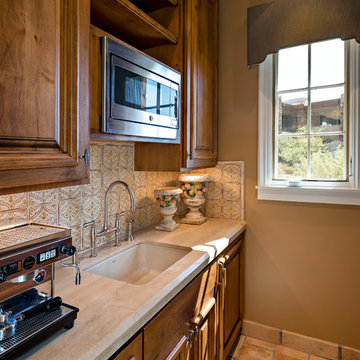
Inspiration pour une cuisine parallèle et encastrable traditionnelle en bois brun fermée avec un évier encastré, un placard avec porte à panneau surélevé, un plan de travail en calcaire, une crédence jaune, une crédence en terre cuite et aucun îlot.
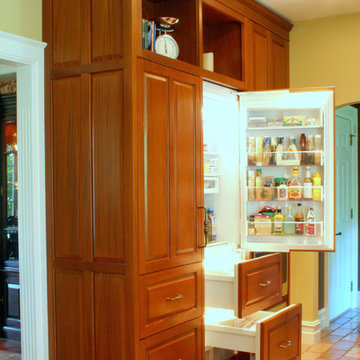
Réalisation d'une grande cuisine américaine encastrable craftsman en U et bois brun avec un évier de ferme, un placard avec porte à panneau surélevé, un plan de travail en stéatite, une crédence jaune, une crédence en céramique, un sol en carrelage de céramique, îlot et un sol multicolore.
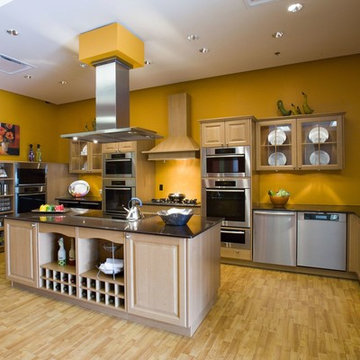
Look how this color can bring an element of fall to your modern Kitchen. Sherwin Williams has an array of colors to choose from, but if you are looking for an Autumn Leaf yellow… Decisive Yellow is the way to go! For the modern twist, be sure to include your favorite Miele appliance in stainless steel.
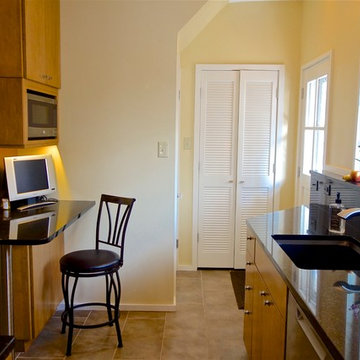
After photo looking from the dining room into the small kitchen. Plenty of walk space had to be incorporated for easy access to the back door and the pantry.
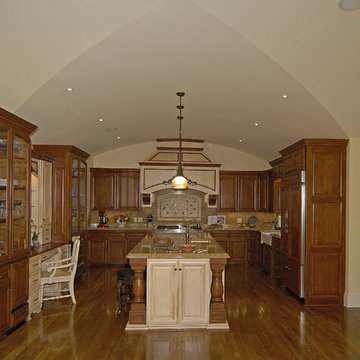
Cette photo montre une grande cuisine américaine encastrable chic en U et bois brun avec un évier de ferme, un placard avec porte à panneau surélevé, un plan de travail en granite, une crédence jaune, un sol en bois brun et îlot.
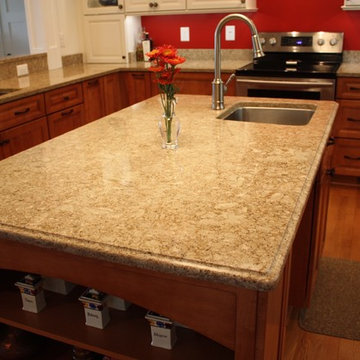
Christy DeMent
Aménagement d'une grande cuisine ouverte classique en L et bois brun avec un évier 1 bac, un placard avec porte à panneau surélevé, un plan de travail en granite, une crédence jaune, un électroménager en acier inoxydable, îlot et un sol en bois brun.
Aménagement d'une grande cuisine ouverte classique en L et bois brun avec un évier 1 bac, un placard avec porte à panneau surélevé, un plan de travail en granite, une crédence jaune, un électroménager en acier inoxydable, îlot et un sol en bois brun.
Idées déco de cuisines en bois brun avec une crédence jaune
8