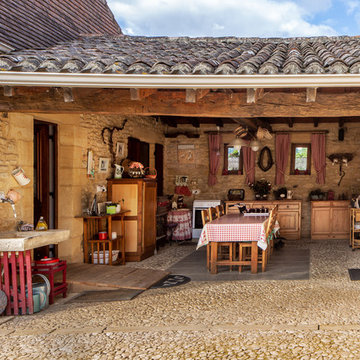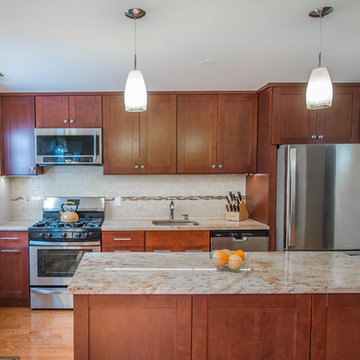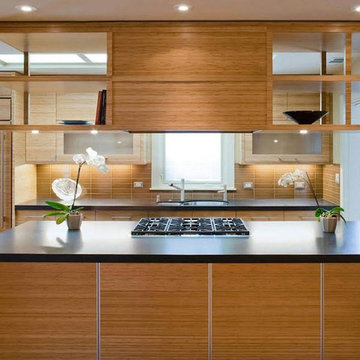Idées déco de cuisines en bois brun avec une crédence marron
Trier par :
Budget
Trier par:Populaires du jour
1 - 20 sur 5 295 photos
1 sur 3

Cyril Caballero
Idée de décoration pour une cuisine champêtre en U et bois brun avec un placard avec porte à panneau surélevé, un plan de travail en bois, une crédence marron, une crédence en dalle de pierre, un électroménager blanc, un sol gris et un plan de travail marron.
Idée de décoration pour une cuisine champêtre en U et bois brun avec un placard avec porte à panneau surélevé, un plan de travail en bois, une crédence marron, une crédence en dalle de pierre, un électroménager blanc, un sol gris et un plan de travail marron.

Keith Gegg
Cette image montre une grande cuisine encastrable craftsman en bois brun avec un évier encastré, un placard avec porte à panneau encastré, un plan de travail en quartz modifié, une crédence marron, une crédence en carreau de porcelaine, un sol en carrelage de porcelaine et îlot.
Cette image montre une grande cuisine encastrable craftsman en bois brun avec un évier encastré, un placard avec porte à panneau encastré, un plan de travail en quartz modifié, une crédence marron, une crédence en carreau de porcelaine, un sol en carrelage de porcelaine et îlot.

Aménagement d'une cuisine encastrable classique en L et bois brun avec un placard à porte plane, une crédence marron, îlot, un sol beige, un plan de travail gris, un plafond en lambris de bois et un plafond voûté.

Modern Kitchen with wood stained cabinets, dark quartz stone countertop, moody bronze tile backsplash. This Kitchen has custom patterned drapery with large windows and views to the canyon view. The counter stools are covered with an indoor/outdoor modern fabric from Kelly Wearstler.

Cette photo montre une grande cuisine tendance en bois brun avec un évier encastré, un placard à porte plane, une crédence marron, une crédence en dalle de pierre, un électroménager en acier inoxydable, îlot et un sol blanc.

Idées déco pour une cuisine ouverte encastrable et linéaire classique en bois brun de taille moyenne avec un placard à porte shaker, une crédence marron, un sol en bois brun, une péninsule, un plan de travail en granite, une crédence en mosaïque, un sol marron et un plan de travail marron.

This Kitchen was designed for a small space with budget friendly clients. We were very careful choosing the materials to bring this one under budget and on time.
The whole process took just about 2 weeks from demo to completion.

Jon Encarnacion
Réalisation d'une grande cuisine ouverte linéaire design en bois brun avec un évier encastré, un placard à porte plane, une crédence marron, îlot, un plan de travail en quartz modifié, un électroménager en acier inoxydable, un sol en linoléum et un sol gris.
Réalisation d'une grande cuisine ouverte linéaire design en bois brun avec un évier encastré, un placard à porte plane, une crédence marron, îlot, un plan de travail en quartz modifié, un électroménager en acier inoxydable, un sol en linoléum et un sol gris.

Bob Greenspan Photography
Idées déco pour une grande cuisine ouverte classique en L et bois brun avec un évier 2 bacs, un placard à porte affleurante, un plan de travail en granite, une crédence marron, une crédence en dalle de pierre, un électroménager de couleur, un sol en bois brun et îlot.
Idées déco pour une grande cuisine ouverte classique en L et bois brun avec un évier 2 bacs, un placard à porte affleurante, un plan de travail en granite, une crédence marron, une crédence en dalle de pierre, un électroménager de couleur, un sol en bois brun et îlot.

Island Architects
Idées déco pour une petite arrière-cuisine parallèle classique en bois brun avec un évier encastré, un placard avec porte à panneau encastré, une crédence marron, un sol en bois brun et aucun îlot.
Idées déco pour une petite arrière-cuisine parallèle classique en bois brun avec un évier encastré, un placard avec porte à panneau encastré, une crédence marron, un sol en bois brun et aucun îlot.

Country house pantry and bar. Walls covered with burlap are a perfect background for vintage working table that is transformed into counter. Floating shelves are made out of antique oak barn wood. antique portrait looks over the space.
photo by Drew Kellly

Dura Supreme quarter sawn oak cabinetry with shaker door style and custom hood. The unique items include arched valance on upper cabinets, rustic hardware, and hand made tile. The granite is Golden River. Photography by Stewart Crenshaw.

Photograph by Pete Sieger
Idées déco pour une cuisine ouverte campagne en bois brun et L de taille moyenne avec un évier posé, un placard à porte shaker, un plan de travail en bois, une crédence marron, un électroménager blanc, un sol en bois brun et îlot.
Idées déco pour une cuisine ouverte campagne en bois brun et L de taille moyenne avec un évier posé, un placard à porte shaker, un plan de travail en bois, une crédence marron, un électroménager blanc, un sol en bois brun et îlot.

Exemple d'une cuisine encastrable montagne en bois brun avec un plan de travail en bois, un placard avec porte à panneau encastré, une crédence marron et une crédence en dalle métallique.

This kitchen was only made possible by a combination of manipulating the architecture of the house and redefining the spaces. Some structural limitations gave rise to elegant solutions in the design of the demising walls and the ceiling over the kitchen. This ceiling design motif was repeated for the breakfast area and the dining room adjacent. The former porch was captured to the interior for an enhanced breakfast room. New defining walls established a language that was repeated in the cabinet layout. A walnut eating bar is shaped to match the walnut cabinets that surround the fridge. This bridge shape was again repeated in the shape of the countertop.
Two-tone cabinets of black gloss lacquer and horizontal grain-matched walnut create a striking contrast to each other and are complimented by the limestone floor and stainless appliances. By intentionally leaving the cooktop wall empty of uppers that tough the ceiling, a simple solution of walnut backsplash panels adds to the width perception of the room.
Photo Credit: Metropolis Studio

Cette image montre une cuisine parallèle design en bois brun fermée et de taille moyenne avec une crédence marron, un plan de travail en granite, un évier encastré, un placard à porte plane, un électroménager en acier inoxydable et un sol en bois brun.

Photo credit: WA design
Idée de décoration pour une grande cuisine ouverte design en bois brun et L avec un électroménager en acier inoxydable, un placard à porte plane, une crédence marron, un évier encastré, un plan de travail en stéatite, une crédence en ardoise, sol en béton ciré et îlot.
Idée de décoration pour une grande cuisine ouverte design en bois brun et L avec un électroménager en acier inoxydable, un placard à porte plane, une crédence marron, un évier encastré, un plan de travail en stéatite, une crédence en ardoise, sol en béton ciré et îlot.

Kitchen. Photo by Clark Dugger
Cette photo montre une petite cuisine parallèle et encastrable tendance en bois brun fermée avec un évier encastré, un placard sans porte, un sol en bois brun, un plan de travail en bois, une crédence marron, une crédence en bois, aucun îlot et un sol marron.
Cette photo montre une petite cuisine parallèle et encastrable tendance en bois brun fermée avec un évier encastré, un placard sans porte, un sol en bois brun, un plan de travail en bois, une crédence marron, une crédence en bois, aucun îlot et un sol marron.

In this 1930’s home, the kitchen had been previously remodeled in the 90’s. The goal was to make the kitchen more functional, add storage and bring back the original character of the home. This was accomplished by removing the adjoining wall between the kitchen and dining room and adding a peninsula with a breakfast bar where the wall once existed. A redesign of the original breakfast nook created a space for the refrigerator, pantry, utility closet and coffee bar which camouflages the radiator. An exterior door was added so the homeowner could gain access to their back patio. The homeowner also desired a better solution for their coats, so a small mudroom nook was created in their hallway. The products installed were Waypoint 630F Cherry Spice Cabinets, Sangda Falls Quartz with Double Roundover Edge on the Countertop, Crystal Shores Random Linear Glass Tile - Sapphire Lagoon Backsplash,
and Hendrik Pendant Lights.

This Kitchen was designed for a small space with budget friendly clients. We were very careful choosing the materials to bring this one under budget and on time.
The whole process took just about 2 weeks from demo to completion.
Idées déco de cuisines en bois brun avec une crédence marron
1