Idées déco de cuisines en bois brun avec une crédence rouge
Trier par :
Budget
Trier par:Populaires du jour
1 - 20 sur 666 photos
1 sur 3

Anita Lang - IMI Design - Scottsdale, AZ
Exemple d'une grande cuisine américaine encastrable sud-ouest américain en U et bois brun avec un placard à porte plane, un plan de travail en onyx, une crédence rouge, un sol en ardoise, un évier encastré, une crédence en céramique, îlot et un sol gris.
Exemple d'une grande cuisine américaine encastrable sud-ouest américain en U et bois brun avec un placard à porte plane, un plan de travail en onyx, une crédence rouge, un sol en ardoise, un évier encastré, une crédence en céramique, îlot et un sol gris.

Layout to improve form and function with goal of entertaining and raising 3 children.
Idée de décoration pour une grande cuisine tradition en U et bois brun avec un évier de ferme, un plan de travail en stéatite, un placard à porte shaker, une crédence rouge, une crédence en céramique, un électroménager en acier inoxydable, îlot, un sol en bois brun et un sol marron.
Idée de décoration pour une grande cuisine tradition en U et bois brun avec un évier de ferme, un plan de travail en stéatite, un placard à porte shaker, une crédence rouge, une crédence en céramique, un électroménager en acier inoxydable, îlot, un sol en bois brun et un sol marron.
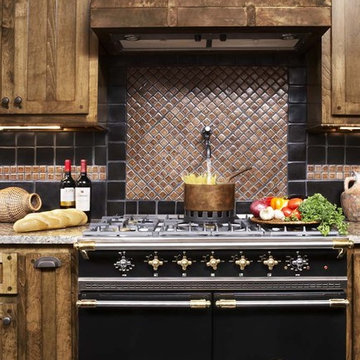
Craftsman design components can be seen in the custom lighting, interior stained glass windows, and custom millwork throughout the Cassidy private residence at Lake Keowee. Copper elements are incorporated in various parts of the home: the farmhouse sink and the hood above the hand-made LaCanche enamel range in the kitchen; the custom bar countertop and backsplash; the gorgeous copper tub in the master bath.
Materials of Note:
Lacanche range, interior leaded glass windows, copper bathtub, mission style architectural features, cork and hardwood flooring, copper ceiling in wine room, custom iron stair rail, granite and travertine counters, custom tile design.
Rachael Boling Photography

Galley Kitchen designed with Timeless and Classic Shaker Cherry Cabinets with Stainless Steel Appliances and Hood, Under-Mount Stainless Steel Sink, Honed Black Granite Countertop, Natural Brick Backsplash, Brushed Nickel Cabinet Hardware, Neutral Porcelain Tile Floor, Pendant Lighting, Built-In Upholstered Bench Seating, Artwork, Accessories.
Mudroom, Laundry Room, and Pantry are combined.
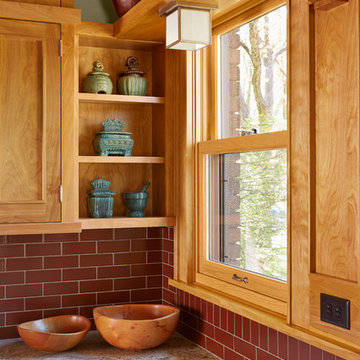
Architecture & Interior Design: David Heide Design Studio Photo: Susan Gilmore Photography
Inspiration pour une cuisine craftsman en bois brun et U fermée avec un évier encastré, une crédence rouge, une crédence en carrelage métro, un électroménager en acier inoxydable, un sol en ardoise, une péninsule et un placard avec porte à panneau encastré.
Inspiration pour une cuisine craftsman en bois brun et U fermée avec un évier encastré, une crédence rouge, une crédence en carrelage métro, un électroménager en acier inoxydable, un sol en ardoise, une péninsule et un placard avec porte à panneau encastré.
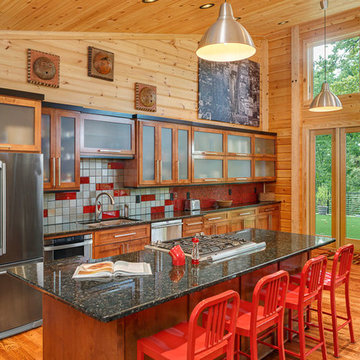
This home is a custom Timber Block home. While Timber Block has dozens of photos in 4 different series, all of which can be modified - we are proud to have the ability to build full custom as well. This home owner had ideas, and together with our design team, came up with this absolute dream. More at www.timberblock.com

Kern Group
Réalisation d'une cuisine américaine design en U et bois brun avec un électroménager en acier inoxydable, un placard à porte plane, une crédence rouge, un évier encastré, un plan de travail en quartz modifié, une crédence en carreau de verre et un plan de travail rouge.
Réalisation d'une cuisine américaine design en U et bois brun avec un électroménager en acier inoxydable, un placard à porte plane, une crédence rouge, un évier encastré, un plan de travail en quartz modifié, une crédence en carreau de verre et un plan de travail rouge.
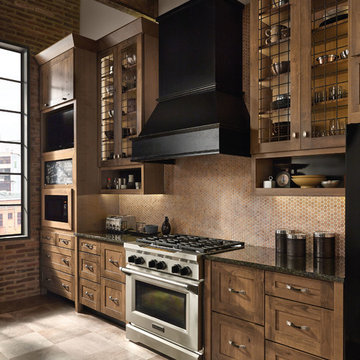
Built-in storage is critical when you have a kitchen that somebody is always using, about to use or cleaning up after using—and these cabinets are packed with solutions that make organization easy. (Rustic Alder cabinets in Husk Suede)
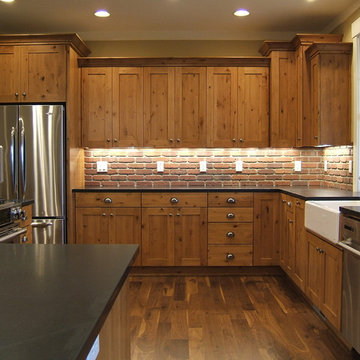
Knotty Alder Cabinets, Shaker style cabinets, brick back splash, Walnut floors, Farm apron sink, Island, Farm house style
Aménagement d'une cuisine montagne en bois brun avec un électroménager en acier inoxydable, un évier de ferme, un placard avec porte à panneau encastré et une crédence rouge.
Aménagement d'une cuisine montagne en bois brun avec un électroménager en acier inoxydable, un évier de ferme, un placard avec porte à panneau encastré et une crédence rouge.
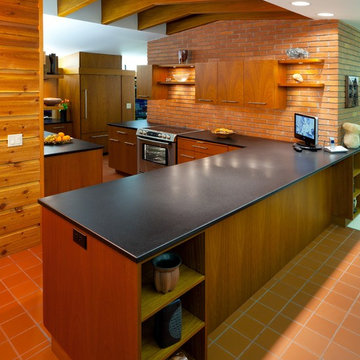
Clients’ Design Objectives:
To restore the home, designed by John Howe, chief draftsman for Frank Lloyd Wright, to its original integrity. The kitchen had been remodeled in the 80’s and was an eyesore.
Challenges:
To maintain the existing footprint of the room, bring in more light, and maintain the mahogany light valance band that encircles all the rooms
Solutions:
We began by removing the texture from the ceilings, the sheetrock from the beams, and adding mahogany veneer to the trusses which frame the clerestory windows. Mahogany cabinets were installed to match the wood throughout the home. Honed black granite countertops and a glass mosaic backsplash added a feeling of warmth and elegance.
Lighting under the new cabinets on the brick wall and the extension of up-lighting over the sink wall cabinetry brightened up the room. We added illuminated floating shelves similar to ones built by Howe and Wright. To maintain the line of the valance band we used a Subzero, chiseling out ½” of tile so we were able to drop it in place, perfectly aligning it with the band.
The homeowner loves cooking and eating in the new kitchen. “It feels like it belongs in the house and we think John Howe would have loved it.”
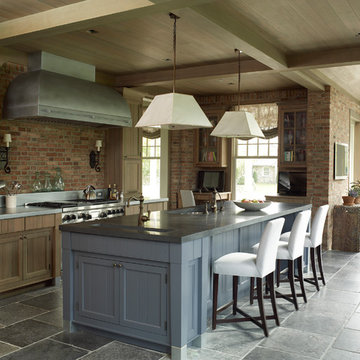
Exemple d'une grande cuisine américaine parallèle nature en bois brun avec une crédence en brique, un électroménager en acier inoxydable, îlot, un sol gris, un évier encastré, un placard à porte shaker, une crédence rouge et un plan de travail gris.
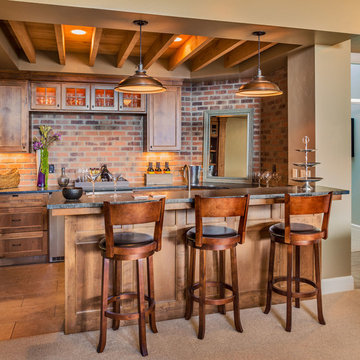
Réalisation d'une cuisine ouverte chalet en U et bois brun de taille moyenne avec un évier encastré, un placard à porte shaker, un plan de travail en stéatite, une crédence rouge, une crédence en brique, un électroménager en acier inoxydable, un sol en ardoise, une péninsule et un sol marron.
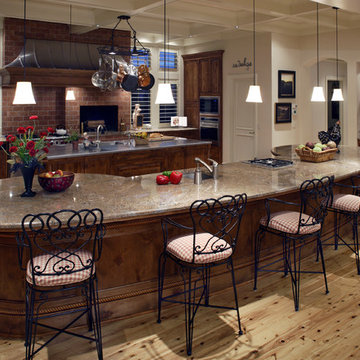
A television hides in the end cabinet, allowing guests to enjoy the game while the chef works from two islands, and fantastic range, emulating antique fireplace cooking.
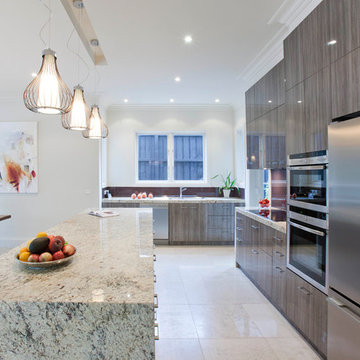
The waterfall ends on the benches allow the stone to shine. The textural element of the pendants adds to the feel of the kitchen
Photo's Ben Wrigley
Réalisation d'une grande cuisine ouverte design en bois brun avec un évier encastré, un placard à porte plane, un plan de travail en granite, une crédence rouge, une crédence en feuille de verre, un électroménager en acier inoxydable, un sol en carrelage de porcelaine et îlot.
Réalisation d'une grande cuisine ouverte design en bois brun avec un évier encastré, un placard à porte plane, un plan de travail en granite, une crédence rouge, une crédence en feuille de verre, un électroménager en acier inoxydable, un sol en carrelage de porcelaine et îlot.
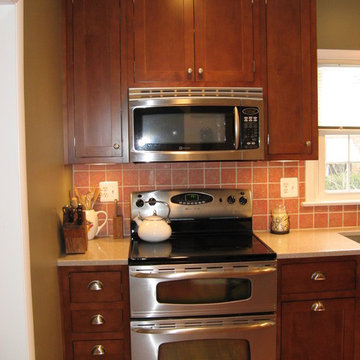
CK
Exemple d'une petite cuisine américaine chic en L et bois brun avec un évier encastré, un placard à porte shaker, un plan de travail en quartz modifié, une crédence rouge, une crédence en céramique, un électroménager en acier inoxydable, parquet clair et îlot.
Exemple d'une petite cuisine américaine chic en L et bois brun avec un évier encastré, un placard à porte shaker, un plan de travail en quartz modifié, une crédence rouge, une crédence en céramique, un électroménager en acier inoxydable, parquet clair et îlot.
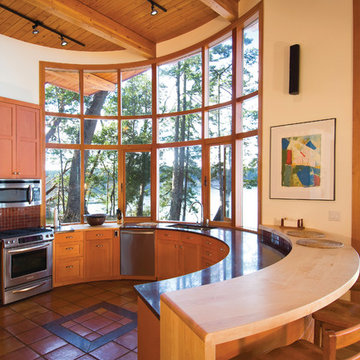
Photo by Gillean Proctor
Inspiration pour une cuisine ouverte design en U et bois brun avec un évier encastré, un placard à porte shaker, une crédence rouge, une crédence en mosaïque, un électroménager en acier inoxydable, tomettes au sol, une péninsule et un sol orange.
Inspiration pour une cuisine ouverte design en U et bois brun avec un évier encastré, un placard à porte shaker, une crédence rouge, une crédence en mosaïque, un électroménager en acier inoxydable, tomettes au sol, une péninsule et un sol orange.
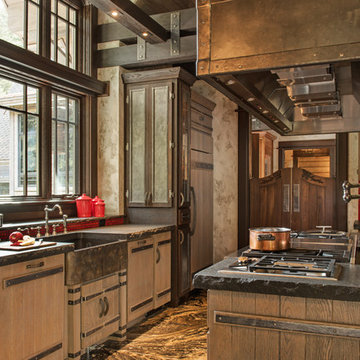
Photos by Whitney Kamman Photography
Réalisation d'une très grande cuisine chalet en U et bois brun avec un évier de ferme, un plan de travail en granite, une crédence rouge, une crédence en céramique, un sol en travertin et îlot.
Réalisation d'une très grande cuisine chalet en U et bois brun avec un évier de ferme, un plan de travail en granite, une crédence rouge, une crédence en céramique, un sol en travertin et îlot.
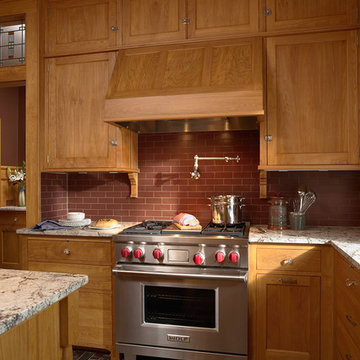
Architecture & Interior Design: David Heide Design Studio
--
Photos: Susan Gilmore
Réalisation d'une cuisine craftsman en U et bois brun fermée avec un évier encastré, un placard à porte shaker, un plan de travail en granite, une crédence rouge, une crédence en carrelage métro, un électroménager en acier inoxydable, un sol en ardoise et îlot.
Réalisation d'une cuisine craftsman en U et bois brun fermée avec un évier encastré, un placard à porte shaker, un plan de travail en granite, une crédence rouge, une crédence en carrelage métro, un électroménager en acier inoxydable, un sol en ardoise et îlot.
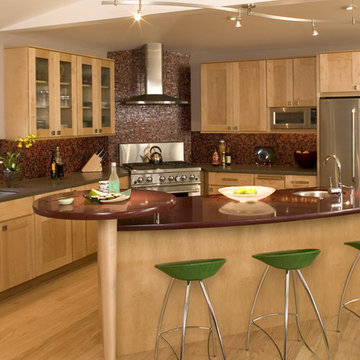
Exemple d'une cuisine tendance en L et bois brun avec un placard à porte vitrée, un électroménager en acier inoxydable, un évier encastré, une crédence rouge, une crédence en mosaïque et un plan de travail rouge.
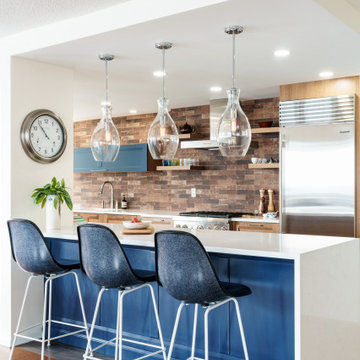
Aménagement d'une cuisine parallèle classique en bois brun avec un évier encastré, un placard avec porte à panneau encastré, une crédence rouge, un électroménager en acier inoxydable, un sol en bois brun, une péninsule, un sol marron et un plan de travail blanc.
Idées déco de cuisines en bois brun avec une crédence rouge
1