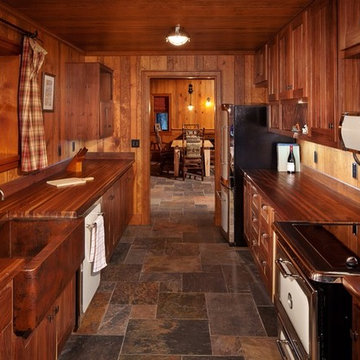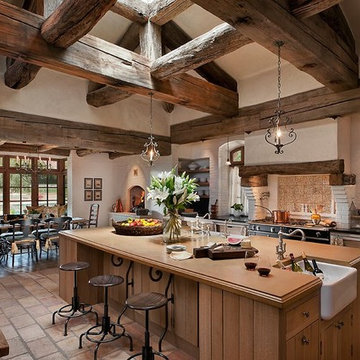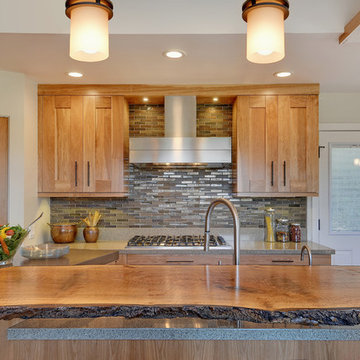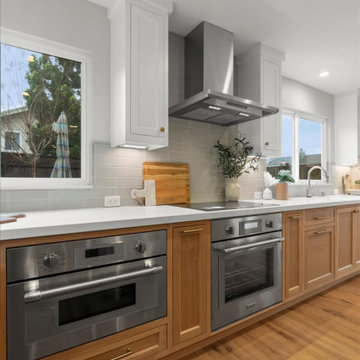Idées déco de cuisines en bois brun et inox
Trier par :
Budget
Trier par:Populaires du jour
121 - 140 sur 151 168 photos
1 sur 3

Mid-century modern kitchen design featuring:
- Kraftmaid Vantage cabinets (Barnet Golden Lager) with quartersawn maple slab fronts and tab cabinet pulls
- Island Stone Wave glass backsplash tile
- White quartz countertops
- Thermador range and dishwasher
- Cedar & Moss mid-century brass light fixtures
- Concealed undercabinet plug mold receptacles
- Undercabinet LED lighting
- Faux-wood porcelain tile for island paneling

Réalisation d'une cuisine américaine parallèle design en bois brun de taille moyenne avec un évier 1 bac, un placard à porte shaker, un plan de travail en surface solide, une crédence multicolore, une crédence en céramique, un électroménager en acier inoxydable, un sol en bois brun et îlot.

Beautiful, expansive Midcentury Modern family home located in Dover Shores, Newport Beach, California. This home was gutted to the studs, opened up to take advantage of its gorgeous views and designed for a family with young children. Every effort was taken to preserve the home's integral Midcentury Modern bones while adding the most functional and elegant modern amenities. Photos: David Cairns, The OC Image

Walnut cabinets and countertops made locally. Appliances are period specific. undermount copper farm sink
Inspiration pour une cuisine parallèle chalet en bois brun fermée et de taille moyenne avec un évier encastré, un placard avec porte à panneau encastré, un plan de travail en bois, une crédence marron, un électroménager blanc et un sol en ardoise.
Inspiration pour une cuisine parallèle chalet en bois brun fermée et de taille moyenne avec un évier encastré, un placard avec porte à panneau encastré, un plan de travail en bois, une crédence marron, un électroménager blanc et un sol en ardoise.

Tuck Fauntlerey
Idées déco pour une cuisine montagne en L et bois brun avec un évier de ferme, un placard à porte plane, une crédence noire, une crédence en dalle de pierre, un électroménager de couleur, parquet foncé et aucun îlot.
Idées déco pour une cuisine montagne en L et bois brun avec un évier de ferme, un placard à porte plane, une crédence noire, une crédence en dalle de pierre, un électroménager de couleur, parquet foncé et aucun îlot.

Kevin Meechan Photographer
Cette photo montre une arrière-cuisine nature en bois brun avec un plan de travail en bois, un placard sans porte et parquet foncé.
Cette photo montre une arrière-cuisine nature en bois brun avec un plan de travail en bois, un placard sans porte et parquet foncé.

Engage Photo & Video
Exemple d'une cuisine ouverte tendance en U et bois brun de taille moyenne avec un évier encastré, un placard avec porte à panneau encastré, un plan de travail en granite, une crédence beige, une crédence en carreau de verre, un électroménager en acier inoxydable, un sol en bois brun et îlot.
Exemple d'une cuisine ouverte tendance en U et bois brun de taille moyenne avec un évier encastré, un placard avec porte à panneau encastré, un plan de travail en granite, une crédence beige, une crédence en carreau de verre, un électroménager en acier inoxydable, un sol en bois brun et îlot.

Cette image montre une cuisine traditionnelle en bois brun avec un évier encastré, un placard avec porte à panneau encastré, une crédence grise, un électroménager en acier inoxydable et parquet clair.

This kitchen had the old laundry room in the corner and there was no pantry. We converted the old laundry into a pantry/laundry combination. The hand carved travertine farm sink is the focal point of this beautiful new kitchen.
Notice the clean backsplash with no electrical outlets. All of the electrical outlets, switches and lights are under the cabinets leaving the uninterrupted backslash. The rope lighting on top of the cabinets adds a nice ambiance or night light.
Photography: Buxton Photography

Once an unused butler's pantry, this Ann Arbor kitchen remodel now offers added storage for important appliances and large items infrequently used. This hard working set of cabinetry does the work of a pantry without the doors, narrow storage and poor lighting of a traditional pantry. Complete with floor to ceiling natural cherry cabinets in the craftsman style, these cabinets add interest and function with stair-step depths and height. The Medallion cabinets are a natural cherry wood with a Sonoma door style, finished in a pecan burnished glaze. Sanctuary cabinet hardware from Top Knobs comes in a Tuscan Bronze finish. Bamboo floors compliment the warm cabinetry and will deepen to a honey blond over time. Under cabinet lighting high lights crackle glass accent tile, tumbled limestone brick tiles and white quartz countertops. Fred Golden Photography©

Mark Boisclair Photography
Idée de décoration pour une cuisine américaine sud-ouest américain en bois brun avec un évier de ferme, une crédence beige, un électroménager noir et un placard sans porte.
Idée de décoration pour une cuisine américaine sud-ouest américain en bois brun avec un évier de ferme, une crédence beige, un électroménager noir et un placard sans porte.

The Port Ludlow Residence is a compact, 2400 SF modern house located on a wooded waterfront property at the north end of the Hood Canal, a long, fjord-like arm of western Puget Sound. The house creates a simple glazed living space that opens up to become a front porch to the beautiful Hood Canal.
The east-facing house is sited along a high bank, with a wonderful view of the water. The main living volume is completely glazed, with 12-ft. high glass walls facing the view and large, 8-ft.x8-ft. sliding glass doors that open to a slightly raised wood deck, creating a seamless indoor-outdoor space. During the warm summer months, the living area feels like a large, open porch. Anchoring the north end of the living space is a two-story building volume containing several bedrooms and separate his/her office spaces.
The interior finishes are simple and elegant, with IPE wood flooring, zebrawood cabinet doors with mahogany end panels, quartz and limestone countertops, and Douglas Fir trim and doors. Exterior materials are completely maintenance-free: metal siding and aluminum windows and doors. The metal siding has an alternating pattern using two different siding profiles.
The house has a number of sustainable or “green” building features, including 2x8 construction (40% greater insulation value); generous glass areas to provide natural lighting and ventilation; large overhangs for sun and rain protection; metal siding (recycled steel) for maximum durability, and a heat pump mechanical system for maximum energy efficiency. Sustainable interior finish materials include wood cabinets, linoleum floors, low-VOC paints, and natural wool carpet.

A small addition made all the difference in creating space for cooking and eating. Environmentally friendly design features include recycled denim insulation in the walls, a bamboo floor, energy saving LED undercabinet lighting, Energy Star appliances, and an antique table. Photo: Wing Wong

Photo by: Scott Dubose
Réalisation d'une cuisine design en bois brun avec un placard à porte shaker et une crédence multicolore.
Réalisation d'une cuisine design en bois brun avec un placard à porte shaker et une crédence multicolore.

Idée de décoration pour une cuisine américaine minimaliste en bois brun avec une crédence beige, une crédence en carreau de verre, un électroménager en acier inoxydable et un placard à porte plane.

A Chef's Canvas: Kitchen Fit for a Foodie
Engineered hardwood floors flow effortlessly throughout the kitchen, grounding the space with warmth. Gleaming white oak cabinets, painted in a cloud-kissed "Wisp" hue, offer ample storage, while under-cabinet lighting adds a touch of understated elegance. A waterfall-edged island, crafted from Taj Mahal polished quartzite, provides both additional prep space and a casual breakfast bar with seating for four.

Inspiration pour une grande cuisine américaine design en L et bois brun avec un évier encastré, un placard à porte plane, plan de travail en marbre, une crédence blanche, une crédence en carreau de porcelaine, un électroménager en acier inoxydable, sol en béton ciré, aucun îlot, un sol gris et un plan de travail blanc.

Stunning modern contemporary space by Black and Milk.
Aménagement d'une cuisine encastrable contemporaine en U et bois brun avec un placard à porte plane, une crédence beige, un sol en bois brun, un sol marron et un plan de travail beige.
Aménagement d'une cuisine encastrable contemporaine en U et bois brun avec un placard à porte plane, une crédence beige, un sol en bois brun, un sol marron et un plan de travail beige.

Inspiration pour une cuisine encastrable design en L et bois brun avec un évier encastré, un placard à porte shaker, une crédence blanche, une crédence en dalle de pierre, un sol en bois brun, îlot, un sol marron et un plan de travail blanc.

Inspiration pour une cuisine vintage en L et bois brun avec un placard à porte plane, une crédence bleue, îlot, un sol gris, un plan de travail blanc, poutres apparentes et un plafond voûté.
Idées déco de cuisines en bois brun et inox
7